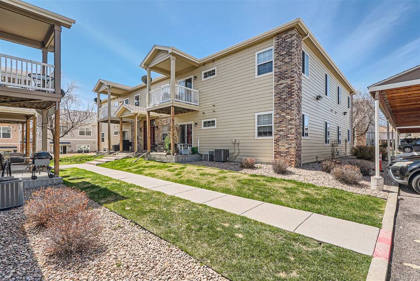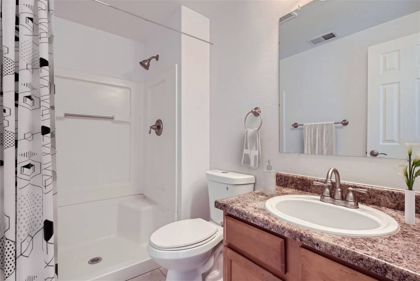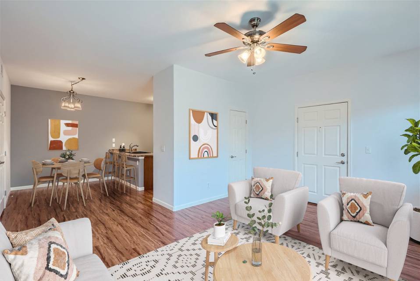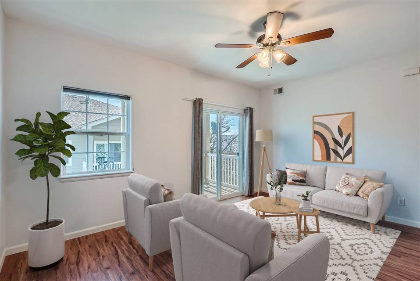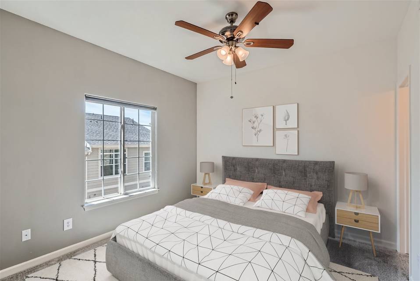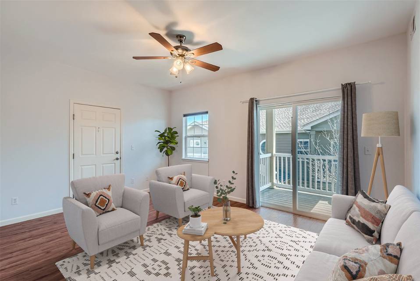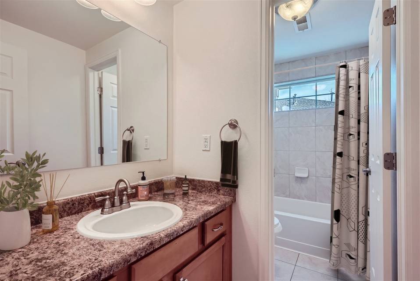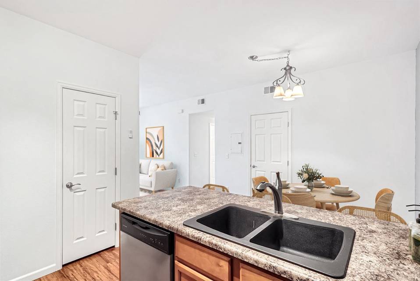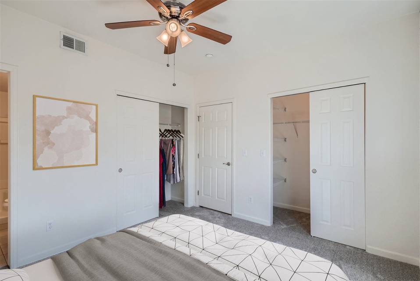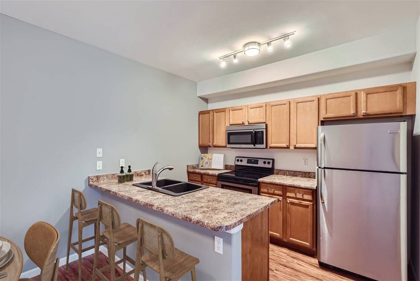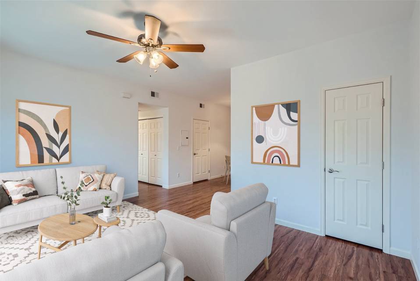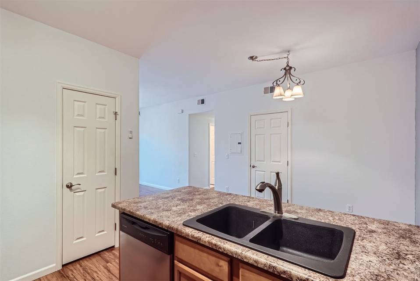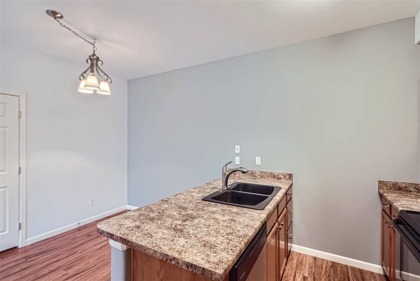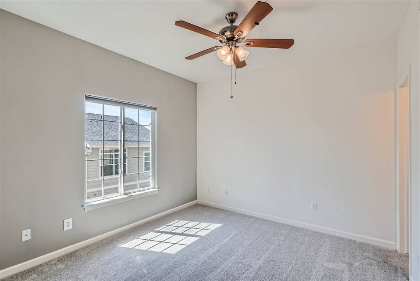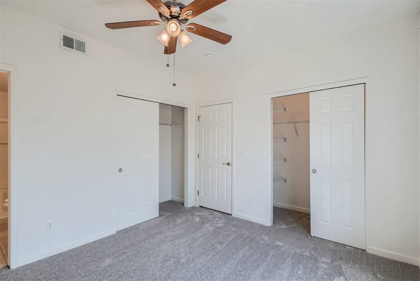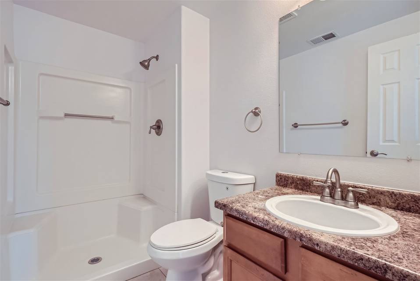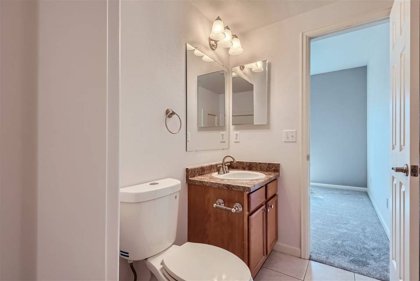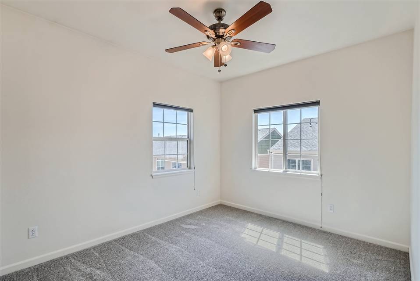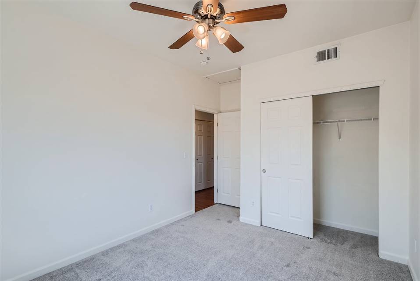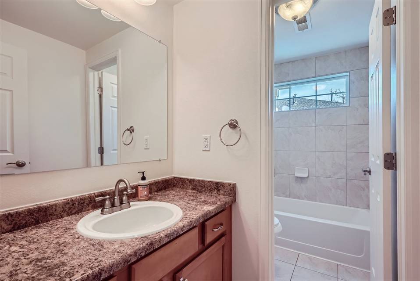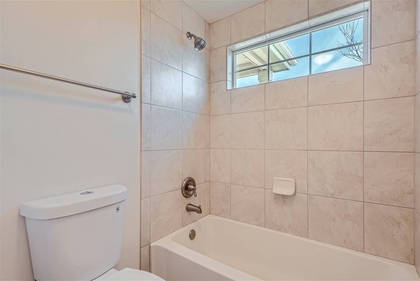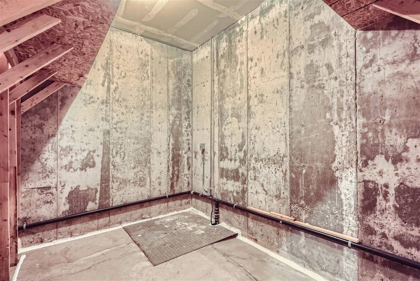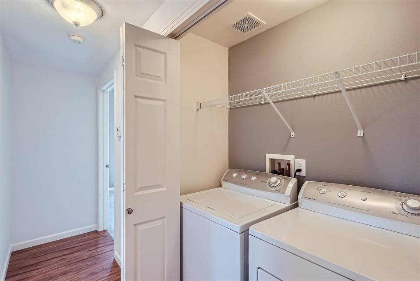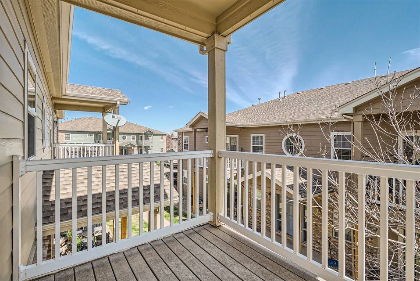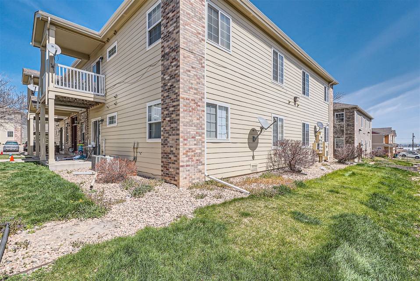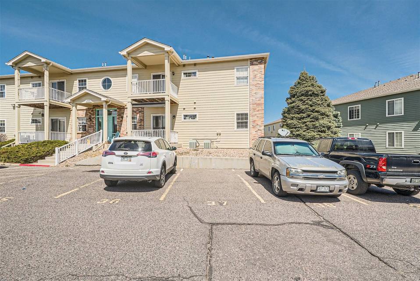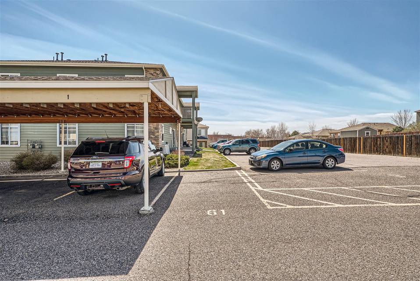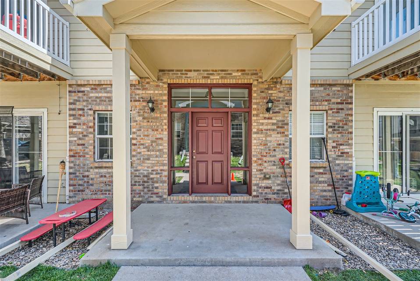

1750 W 53rd Place #5
Denver, CO 80221Sale Price
$344,200
Property Type
Condo
Beds
2
Full Baths
1
¾ Baths
1
Property Description
Welcome to this spacious, centrally located 2-bed 2-bath condo. With this second-floor end unit, you have no one above you and only one common wall for added privacy and comfort. The bright, open-plan living area opens onto a sunny east-facing deck. Both bedrooms have brand new carpet, with the master bedroom consisting of an ensuite bathroom and two closets for ample storage. The second bedroom backs onto another full bathroom with new paint throughout the unit. A highlight of the condo is the handy 8x10 sq. ft. private basement storage room, providing plenty of space for your belongings. Two deeded parking spots out front. Located just 10 minutes from downtown Denver, you're never far from the excitement of city life. Whether you're exploring popular dining spots in areas like LoHi and Tennyson Street or catching a game at a nearby sports venue, the options are endless. There is easy access to multiple highways and an RTD light rail stop a 5-minute drive away. Don’t miss out on this opportunity.
Agent Information
Property Specifics
Property Type:
Condo
Monthly Common Charges:
$360
Yearly Taxes:
$1,874
Estimated Sq. Foot:
936
Lot Size:
1,140 sq. ft.
Price per Sq. Foot:
$368
Building Units:
N/A
Building Stories:
1
Pet Policy:
N/A
MLS ID:
7632549
Source Status:
Active
Also Listed By:
connectagency: a0UXX00000000Mc2AI, IRES MLS: 7632549
Building Amenities
Parking
Balcony
Rain Gutters
Wood Siding
Near Public Transit
Parking
Storage
Private Outdoor Space
Additional Storage
Parking
Ranch
Near Public Transit
Wood Siding
Rain Gutters
Gutters
Unit Amenities
Ceiling Fan(S)
Kitchen Island
Pantry
Primary Suite
Smoke Free
Forced Air
Central Air
Double Pane Windows
Window Coverings
Carpet
Wood
Carbon Monoxide Detector(S)
Smoke Detector(S)
Dishwasher
Disposal
Dryer
Gas Water Heater
Microwave
Oven
Range
Refrigerator
Washer
Covered
Parking
Parking
Parking
Location & Transportation
Other Property Information
Summary
General Information
- Structure Type: Low Rise (1-3)
- Year Built: 2011
- Pets Allowed: Cats OK, Dogs OK, Size Limit
School
- Elementary School: Hodgkins
- Middle or Junior School: Crown Pointe Charter Academy
- High School: Westminster
Parking
- Total Parking Spaces: 2
HOA
- Association: Yes
- Association Name: PMI
- Association Phone: (303) 745-2220
- Association Fee: $360.00; Monthly
- Association Fee Includes: Maintenance Grounds, Maintenance Structure, Sewer, Snow Removal, Trash, Water
Interior and Exterior Features
Interior Features
- Interior Features: Ceiling Fan(s), Eat-in Kitchen, Kitchen Island, Pantry, Primary Suite, Smoke Free
- Living Area: 936 sq. ft.
- Total Bedrooms: 2
- Total Bathrooms: 2
- Full Bathrooms: 1
- Three-Quarter Bathrooms: 1
- Flooring: Carpet, Wood
- Appliances: Dishwasher, Disposal, Dryer, Gas Water Heater, Microwave, Oven, Range, Refrigerator, Washer
Exterior Features
- Exterior Features: Balcony, Rain Gutters
- Roof: Composition
- Window Features: Double Pane Windows, Window Coverings
- Security Features: Carbon Monoxide Detector(s), Smoke Detector(s)
Structure
- Building Area: 936
- Levels: One
- Property Attached: No One Above, 1 Common Wall
- Construction Materials: Wood Siding
- Patio and Porch Features: Covered
Property Information
Lot Information
- Lot Features: Near Public Transit
- Lot Size: 1,140 sq. ft.
- Road Frontage Type: Public
- Road Surface Type: Paved
Utilities
- Utilities: Electricity Connected, Natural Gas Connected
- Cooling: Central Air
- Heating: Forced Air
- Water Source: Public
- Sewer: Public Sewer
Community
- Association Amenities: Parking, Storage
Estimated Monthly Payments
Monthly Total
$2,167
Monthly Charges
$360
Monthly Taxes
$156
Interest
6.00%
Down Payment
20.00%
Mortgage Calculator
Monthly Mortgage Cost
$1,651
Monthly Charges
$516
Total Monthly Payment
$2,167
Calculation based on:
Price:
$344,200
Charges:
$516
* Additional charges may apply
Similar Listings
Building Information
Building Name:
N/A
Property Type:
Condo
Building Type:
N/A
Pet Policy:
N/A
Units:
N/A
Stories:
1
Built In:
2011
Sale Listings:
1
Rental Listings:
0
Land Lease:
No

The content relating to real estate for sale in this Web site comes in part from the Internet Data eXchange (“IDX”) program of METROLIST, INC., DBA RECOLORADO® Real estate listings held by brokers other than The Agency are marked with the IDX Logo.
This information is being provided for the consumers’ personal, non-commercial use and may not be used for any other purpose. All information subject to change and should be independently verified.
This publication is designed to provide information with regard to the subject matter covered. It is displayed with the understanding that the publisher and authors are not engaged in rendering real estate, legal, accounting, tax, or other professional services and that the publisher and authors are not offering such advice in this publication. If real estate, legal, or other expert assistance is required, the services of a competent, professional person should be sought.
The information contained in this publication is subject to change without notice. METROLIST, INC., DBA RECOLORADO MAKES NO WARRANTY OF ANY KIND WITH REGARD TO THIS MATERIAL, INCLUDING, BUT NOT LIMITED TO, THE IMPLIED WARRANTIES OF MERCHANTABILITY AND FITNESS FOR A PARTICULAR PURPOSE. METROLIST, INC., DBA RECOLORADO SHALL NOT BE LIABLE FOR ERRORS CONTAINED HEREIN OR FOR ANY DAMAGES IN CONNECTION WITH THE FURNISHING, PERFORMANCE, OR USE OF THIS MATERIAL.
All real estate advertised herein is subject to the Federal Fair Housing Act and the Colorado Fair Housing Act, which Acts make it illegal to make or publish any advertisement that indicates any preference, limitation, or discrimination based on race, color, religion, sex, handicap, familial status, or national origin.
METROLIST, INC., DBA RECOLORADO will not knowingly accept any advertising for real estate that is in violation of the law. All persons are hereby informed that all dwellings advertised are available on an equal opportunity basis.
© 2024 METROLIST, INC., DBA RECOLORADO® – All Rights Reserved 6455 S. Yosemite St., Suite 300 Greenwood Village, CO 80111 USA.
ALL RIGHTS RESERVED WORLDWIDE. No part of this publication may be reproduced, adapted, translated, stored in a retrieval system or transmitted in any form or by any means, electronic, mechanical, photocopying, recording, or otherwise, without the prior written permission of the publisher. The information contained herein including but not limited to all text, photographs, digital images, virtual tours, may be seeded and monitored for protection and tracking.
Last checked: May 5, 2024, 7:32 PM UTC
