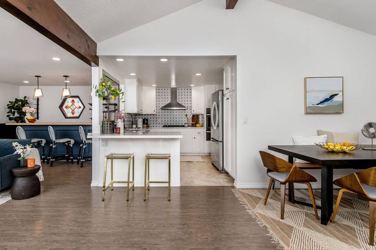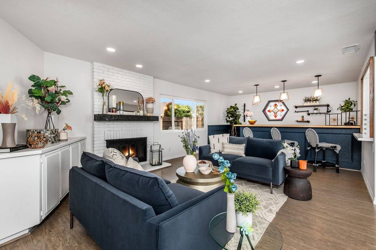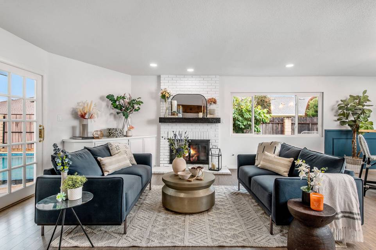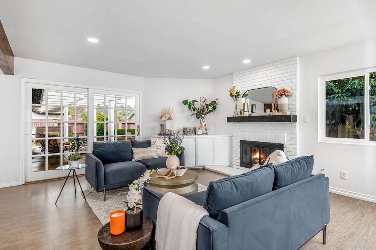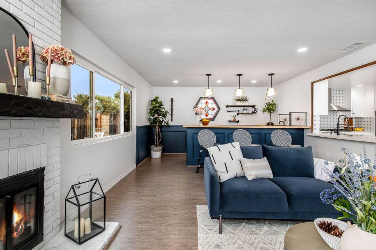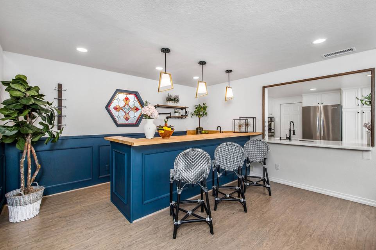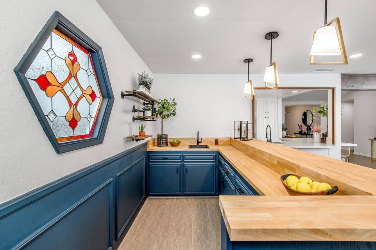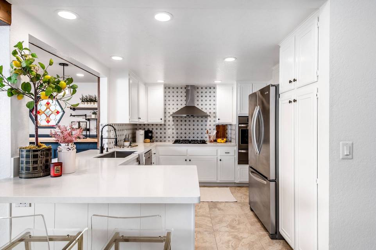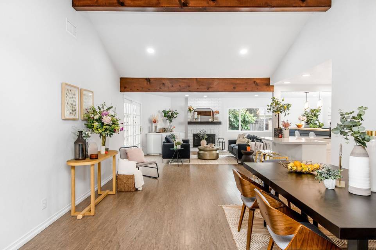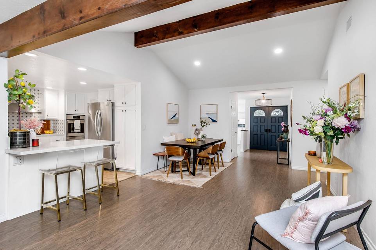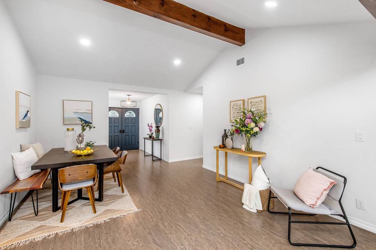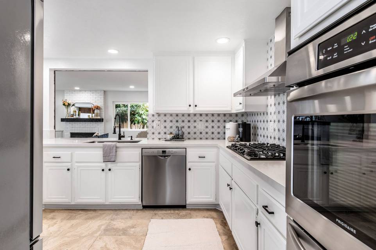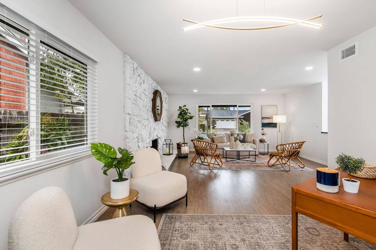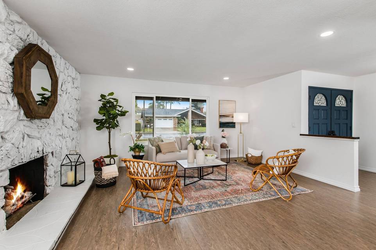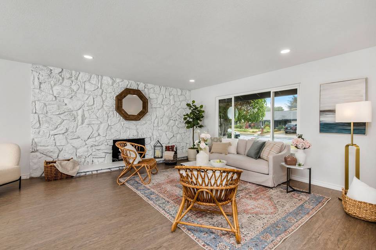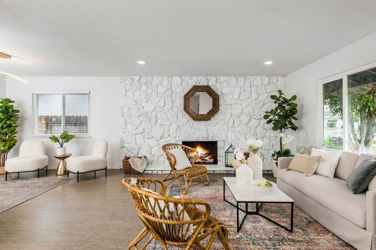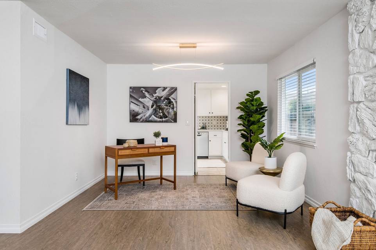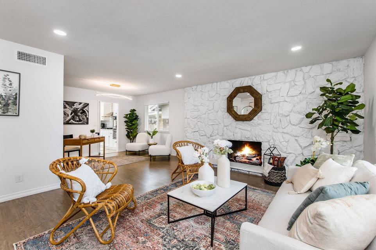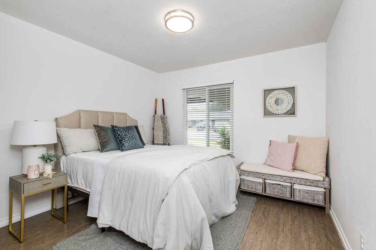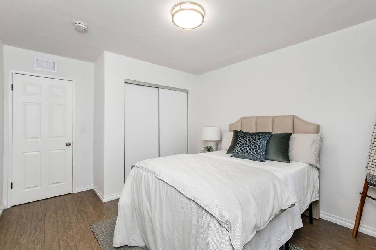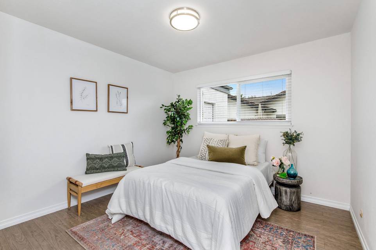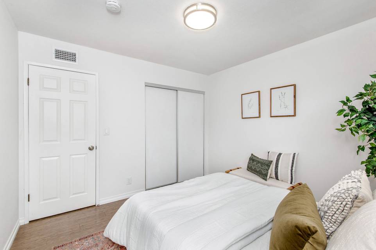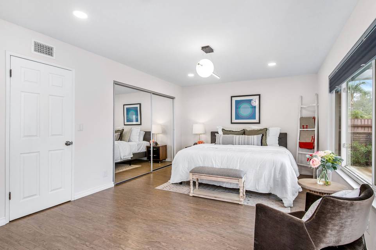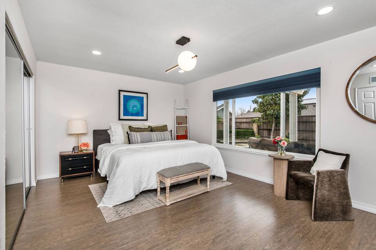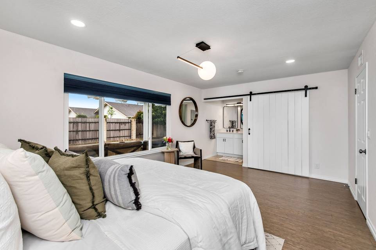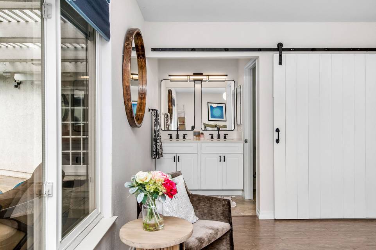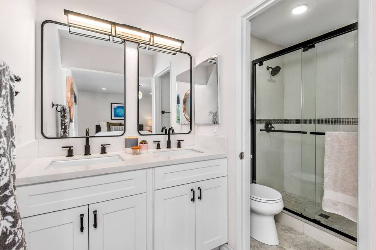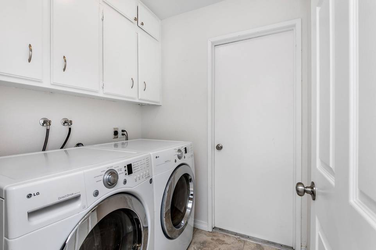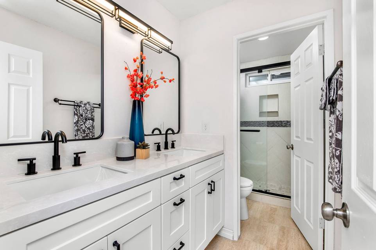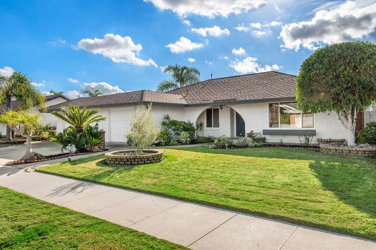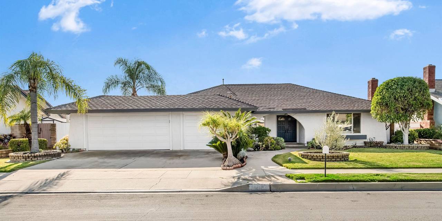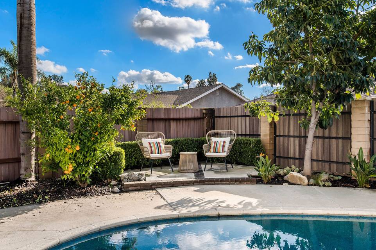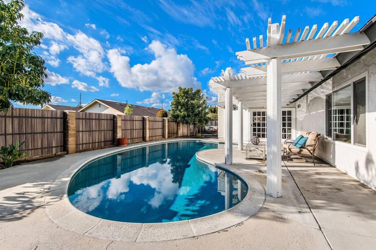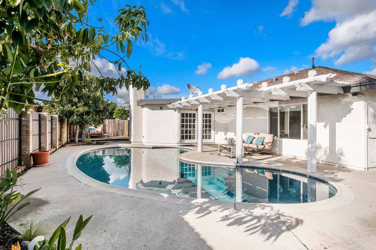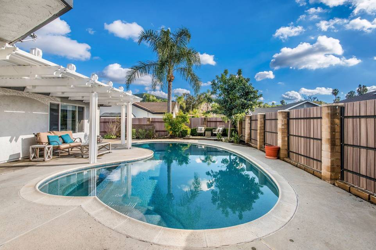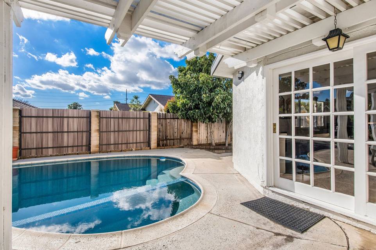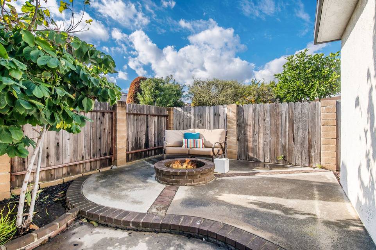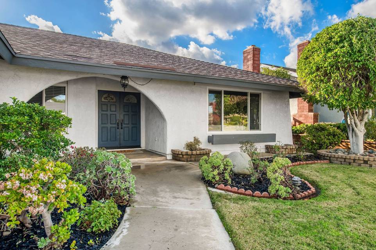

1216 N Richard Street
Orange, CA 92869Sale Price
$1,275,000
Property Type
Single-Family
Beds
3
Baths
2
Property Description
This charming single-story home is located in a coveted cul-de-sac community. This ranch-style residence, features 3 bedrooms, 2 spacious bathrooms, and is perfectly positioned on an 8,000 SF lot. The home unveils an inviting open floor plan where the family room, dining area, and kitchen merge effortlessly. The heart of the home, the kitchen, is adorned with quartz countertops, a 6-burner cooktop, wall oven, warming drawer, and a picturesque farmhouse sink. Adjacent to the kitchen, the outdoor space is a true extension of the home's allure, featuring a sparkling pool and hot tub, both updated with brand-new equipment, coping, and PebbleTec for year-round enjoyment. The pergola-covered dining area offers a serene spot for alfresco meals, while a cozy fire pit on the yard's side beckons for evenings filled with laughter and warmth. This home's thoughtful layout includes a serene primary bedroom with an ensuite bathroom, boasting a walk-in shower and dual sinks. The additional two bedrooms are generously sized and share a bathroom with dual sinks. The dedicated office space off the formal living room could serve as either a bedroom or work space. Complete with a cozy fireplace. Enjoy the convenient location minutes from Linda Vista Elementary School and Oakridge Private School, grocery stores, dining, shopping, and the 55 freeway.
Agent Information
Property Specifics
Property Type:
Single-Family
Estimated Sq. Foot:
2,025
Lot Size:
8,000 sq. ft.
Price per Sq. Foot:
$630
Building Stories:
N/A
MLS ID:
a0UUc000002O3JnMAK
Source Status:
Active
Amenities
Air Conditioning
Central
3 Bedrooms & 2 Bathrooms
Location & Transportation
Other Property Information
Summary
General Information
- Year Built: 1972
- Architectural Style: Ranch
Interior and Exterior Features
Interior Features
- Interior Features: 3 bedrooms & 2 bathrooms
- Living Area: 2,025 sq. ft.
- Total Bedrooms: 3
- Full Bathrooms: 2
Structure
- Building Features: Ranch-style Home, Open Concept Living, Entertainer's Dream
Property Information
Lot Information
- Lot Size: 8,000 sq. ft.
Utilities
- Cooling: Air Conditioning, Central
Community
- Community Features: Cul-de-sac community
Estimated Monthly Payments
Monthly Total
$6,115
Monthly Taxes
N/A
Interest
6.00%
Down Payment
20.00%
Mortgage Calculator
Monthly Mortgage Cost
$6,115
Monthly Charges
$0
Total Monthly Payment
$6,115
Calculation based on:
Price:
$1,275,000
Charges:
$0
* Additional charges may apply
Similar Listings
All information is deemed reliable but not guaranteed. Copyright 2024 The Agency. All rights reserved.
Last checked: May 1, 2024, 10:55 PM UTC
