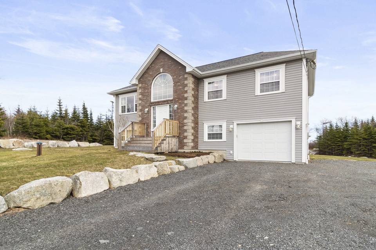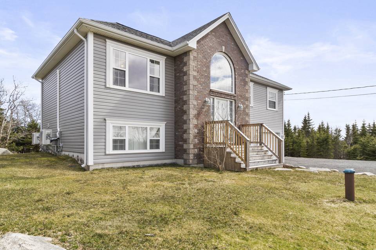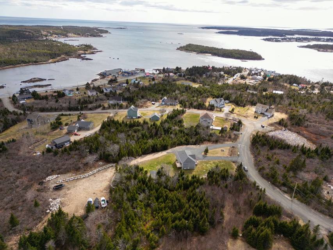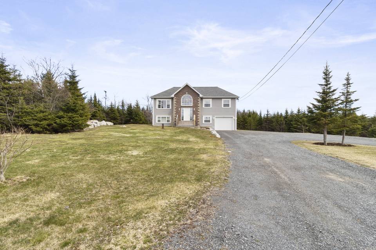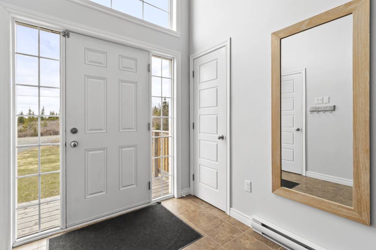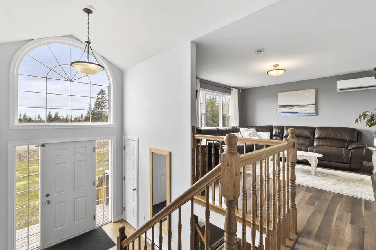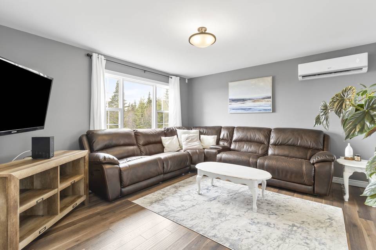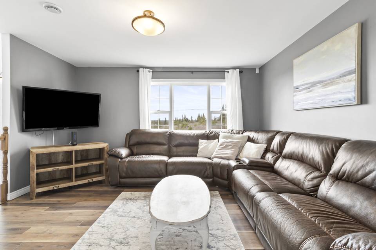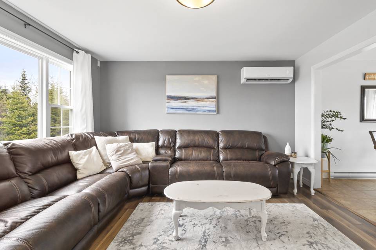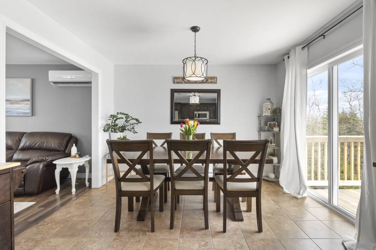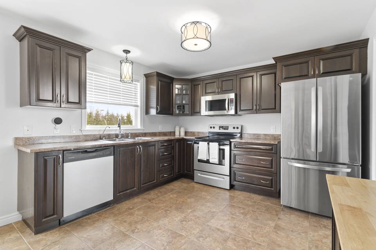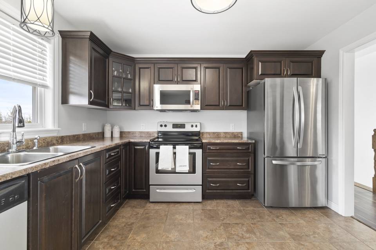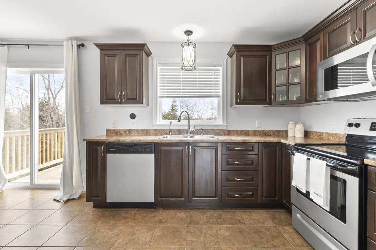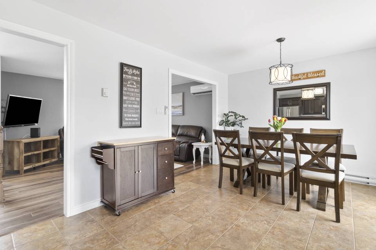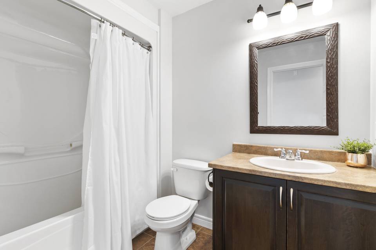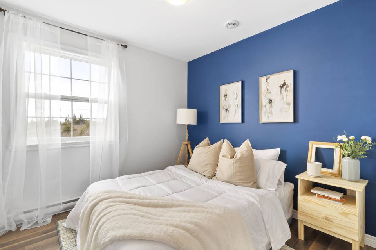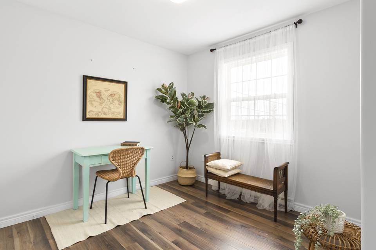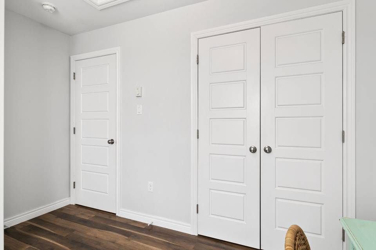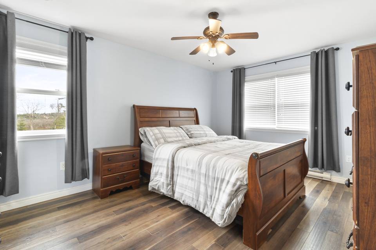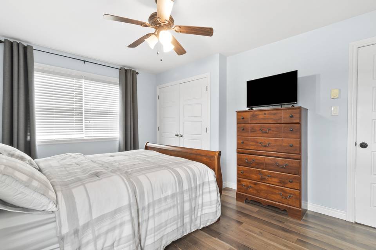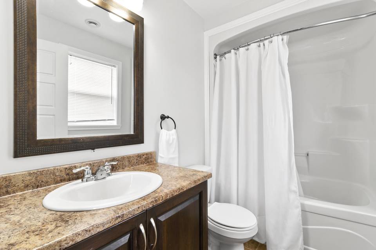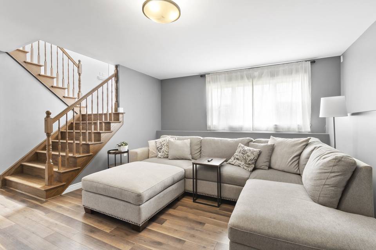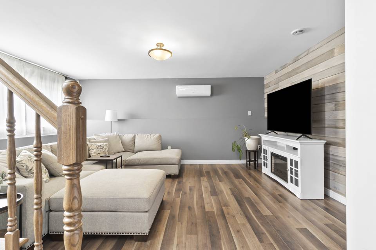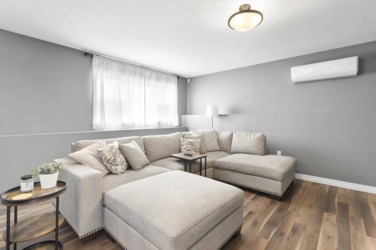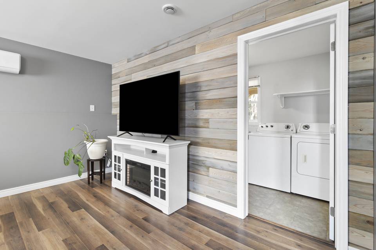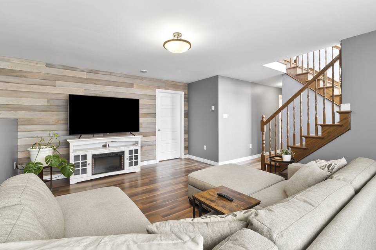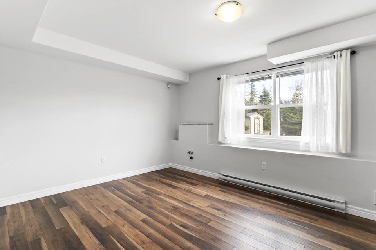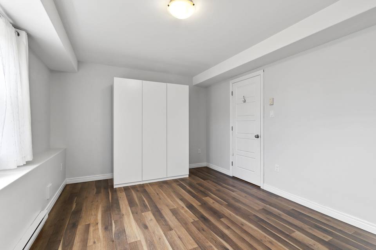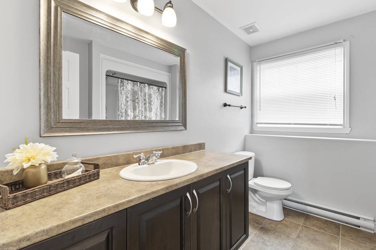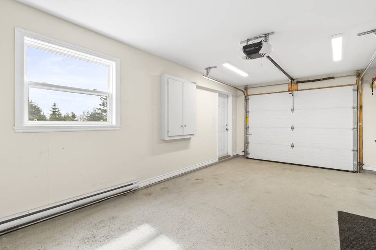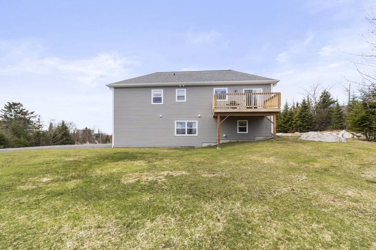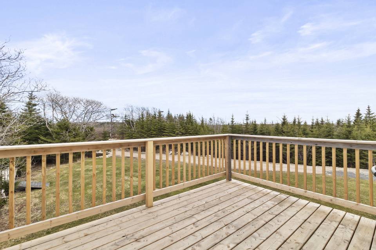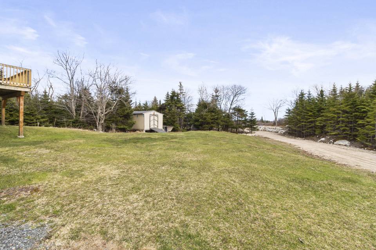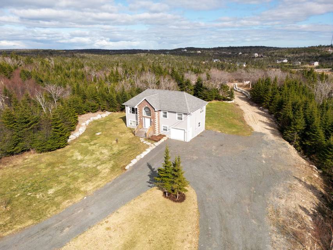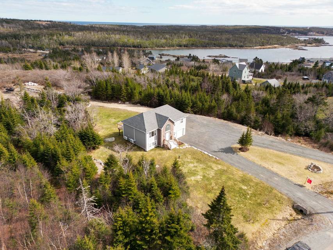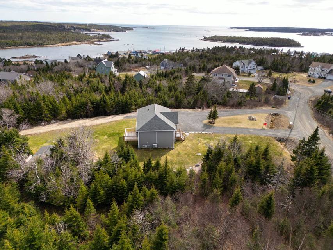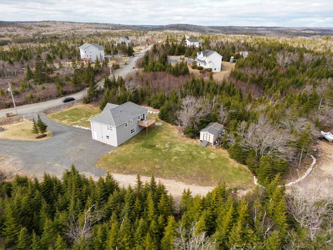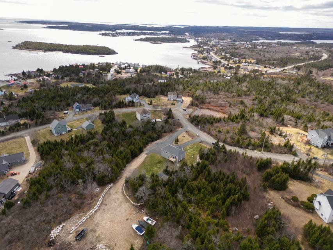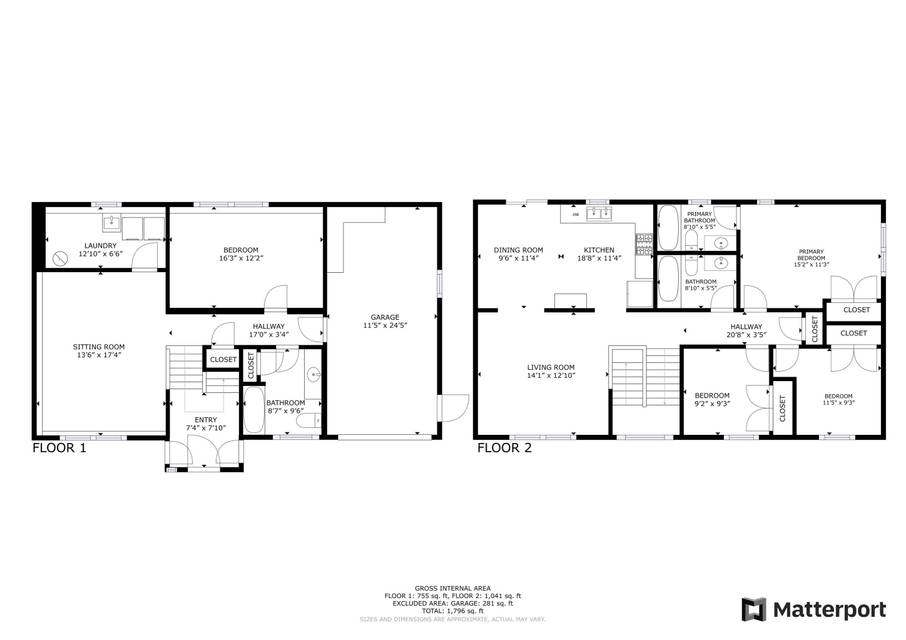

30 Choice Drive
Sambro Head, NS B3V1N1, CanadaSale Price
CA$589,900
Property Type
Single-Family
Beds
4
Baths
3
Property Description
Welcome to 30 Choice Drive, your coastal oasis in the serene community of Sambro Head! Nestled on a sprawling 3.9-acre lot, this 12-year-young split-entry home offers ocean views and features a U-shaped driveway providing ample parking space? Step inside to discover a thoughtfully designed interior boasting four bedrooms—three upstairs and one downstairs with 3 bathrooms. The primary bedroom features its own ensuite, offering comfort and privacy. Deep closets throughout ensure plenty of storage space. Enjoy the convenience of an attached garage, perfect for storing vehicles, tools, or outdoor gear. Plus, recent updates including heat pumps ensure year-round comfort and efficiency, making this home as practical as it is inviting. With R2 zoning, the possibilities are endless for this expansive lot, allowing you to explore various potential uses and enhancements to suit your lifestyle and preferences. But the perks of living here extend beyond the property lines. Just minutes away, you'll find yourself immersed in the natural wonders of the area, from the renowned sandy shores of Crystal Crescent Beach to the picturesque hiking trails of Duncan's Cove. Whether you crave outdoor adventures or peaceful relaxation, this location offers something for everyone.
Agent Information
Property Specifics
Property Type:
Single-Family
Estimated Sq. Foot:
N/A
Lot Size:
3.89 ac.
Price per Sq. Foot:
N/A
Building Stories:
N/A
MLS® Number:
202406824
Source Status:
Active
Also Listed By:
connectagency: a0UXX00000000ML2AY, NSAR: 202406824
Amenities
Heat Pump
Attached Garage
Garage
Gravel
Tile
Hardwood
Laminate
School Bus
Recreational Facilities
Washer
Refrigerator
Dishwasher
Stove
Dryer
Microwave
Parking
Views & Exposures
Ocean View
Location & Transportation
Other Property Information
Summary
General Information
- Structure Type: House
- Year Built: 2012
- Above Grade Finished Area: 2,334 sq. ft.
Parking
- Total Parking Spaces: 1
- Parking Features: Attached Garage, Garage, Gravel
- Attached Garage: Yes
Interior and Exterior Features
Interior Features
- Total Bedrooms: 4
- Total Bathrooms: 3
- Full Bathrooms: 3
- Flooring: Tile, Hardwood, Laminate
- Appliances: Washer, Refrigerator, Dishwasher, Stove, Dryer, Microwave, Central Vacuum - Roughed In
Exterior Features
- Exterior Features: Brick, Vinyl
- View: Ocean view
Structure
- Stories: 2
- Foundation Details: Poured Concrete
Property Information
Lot Information
- Lot Features: Treed, Balcony
- Lot Size: 3.89 ac.
- Lot Dimensions: 3.8933
Utilities
- Cooling: Heat Pump
- Water Source: Drilled Well
- Sewer: Septic System
Community
- Community Features: School Bus, Recreational Facilities
Estimated Monthly Payments
Monthly Total
$2,080
Monthly Taxes
N/A
Interest
6.00%
Down Payment
20.00%
Mortgage Calculator
Monthly Mortgage Cost
$2,080
Monthly Charges
Total Monthly Payment
$2,080
Calculation based on:
Price:
$433,750
Charges:
* Additional charges may apply
Similar Listings

The MLS® mark and associated logos identify professional services rendered by REALTOR® members of CREA to effect the purchase, sale and lease of real estate as part of a cooperative selling system. Powered by REALTOR.ca. Copyright 2024 The Canadian Real Estate Association. All rights reserved. The trademarks REALTOR®, REALTORS® and the REALTOR® logo are controlled by CREA and identify real estate professionals who are members of CREA.
Last checked: May 16, 2024, 3:18 PM UTC
