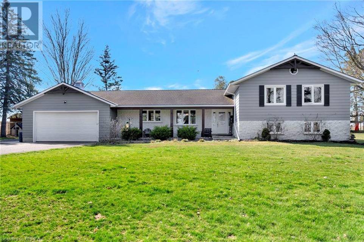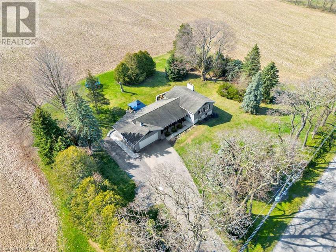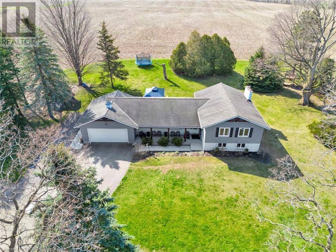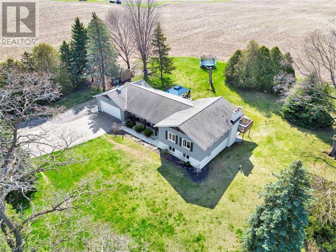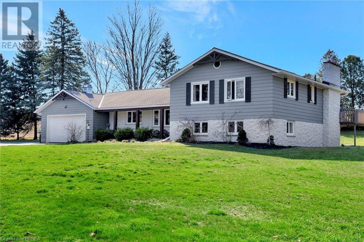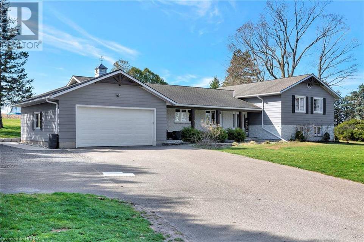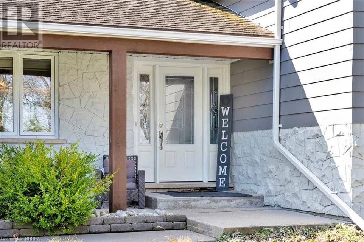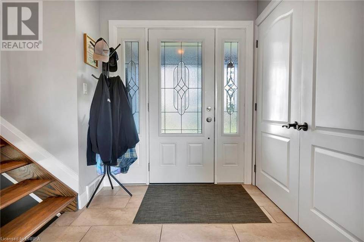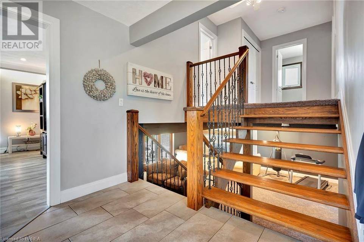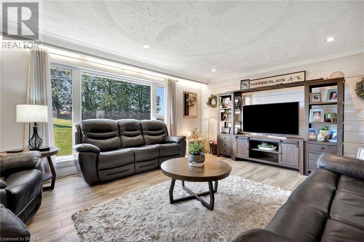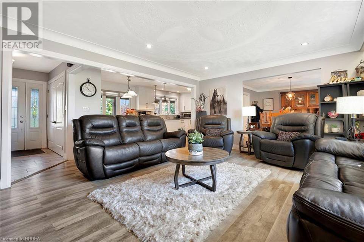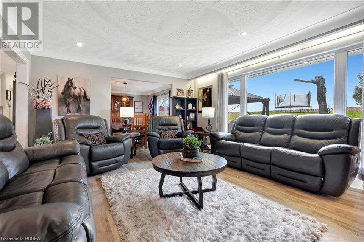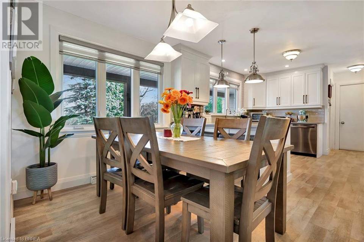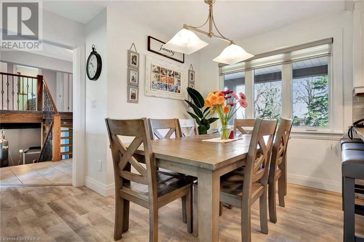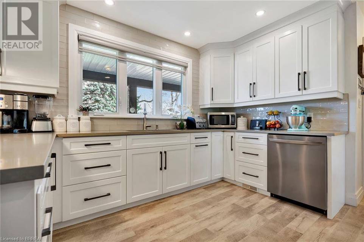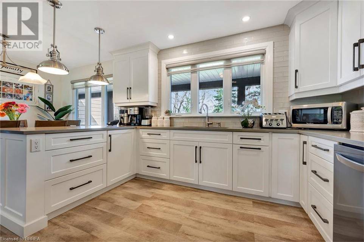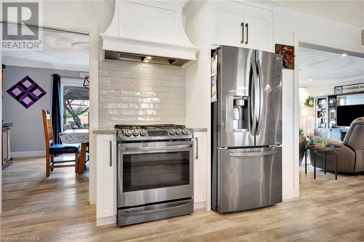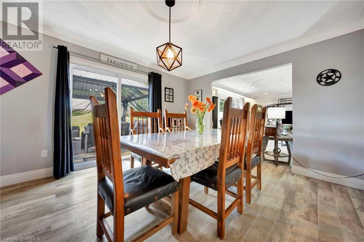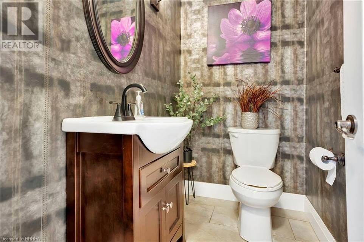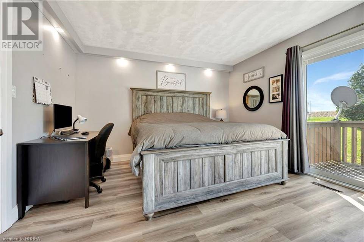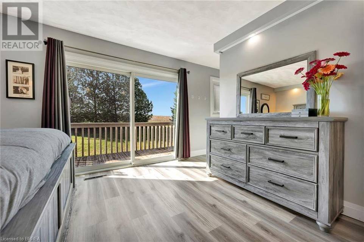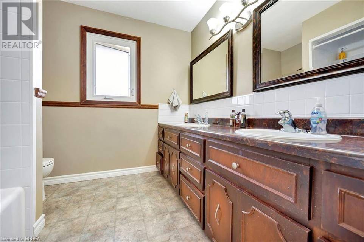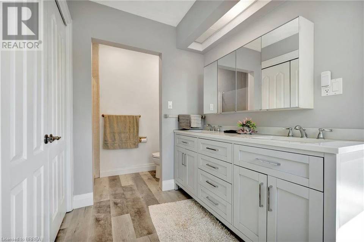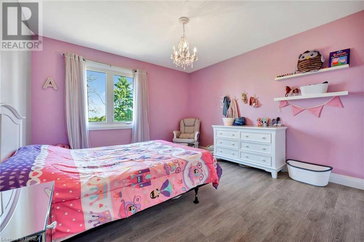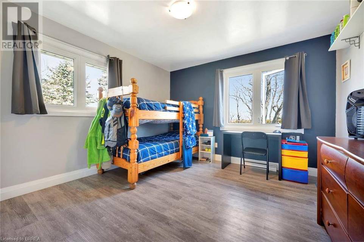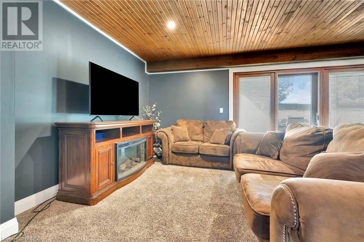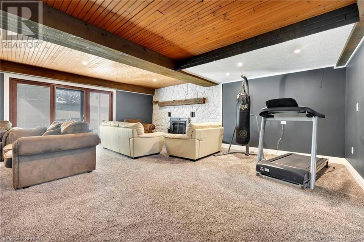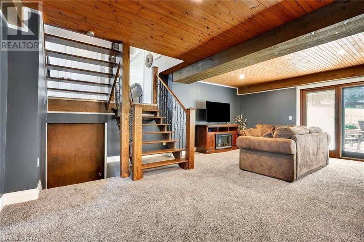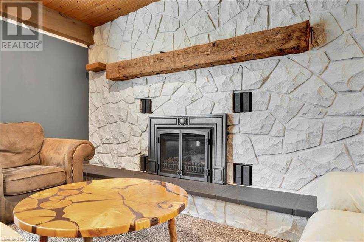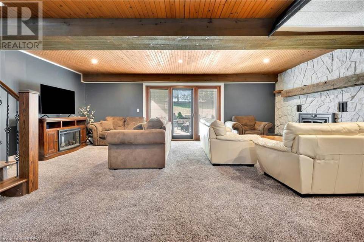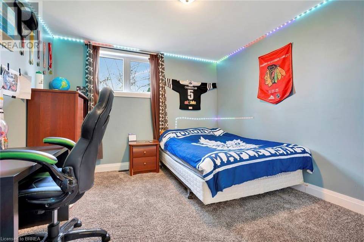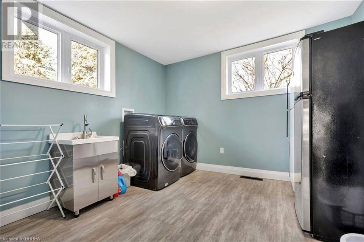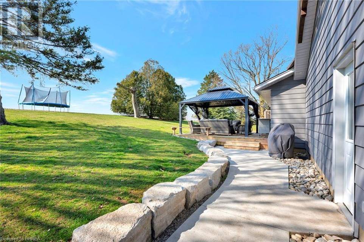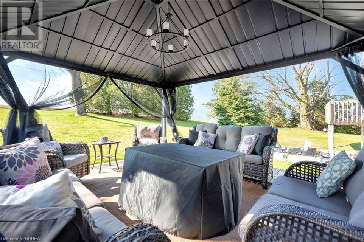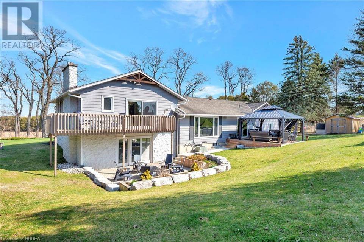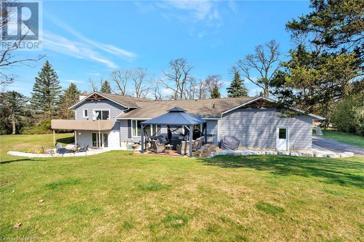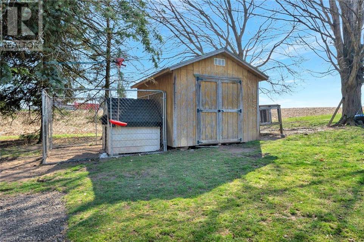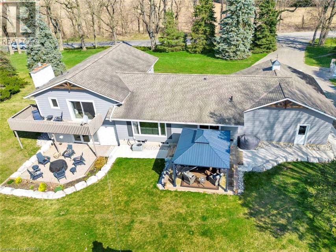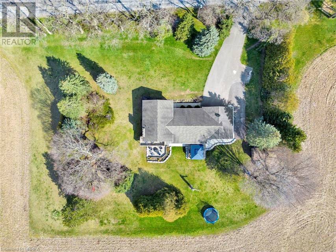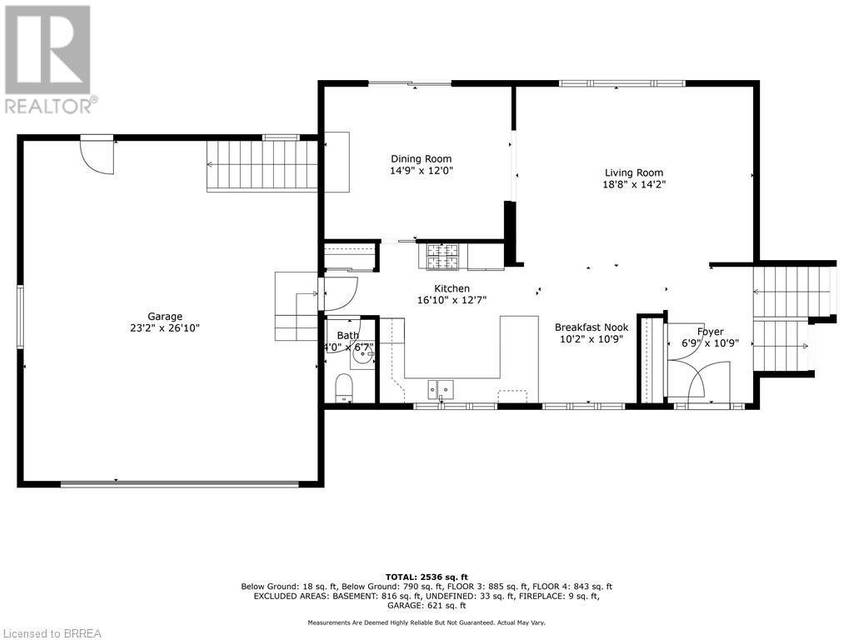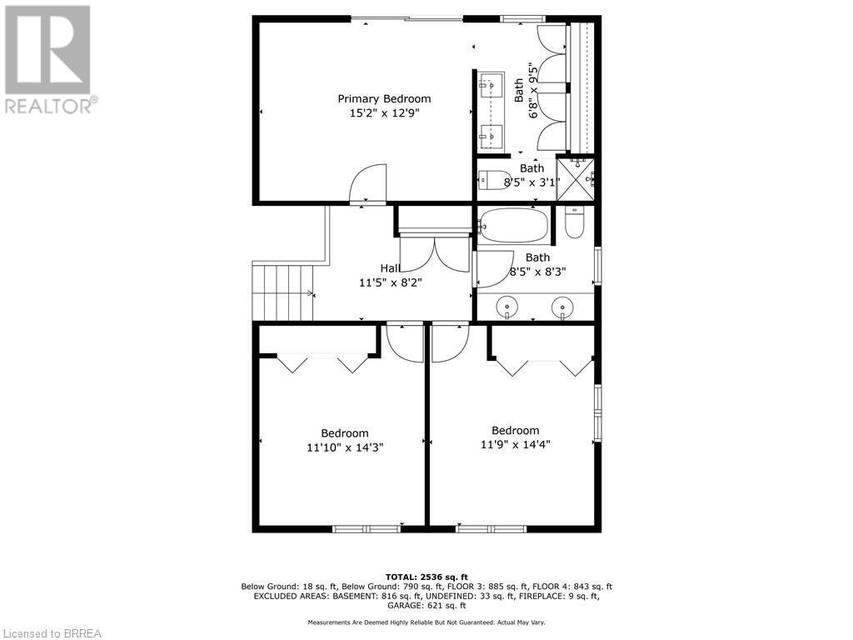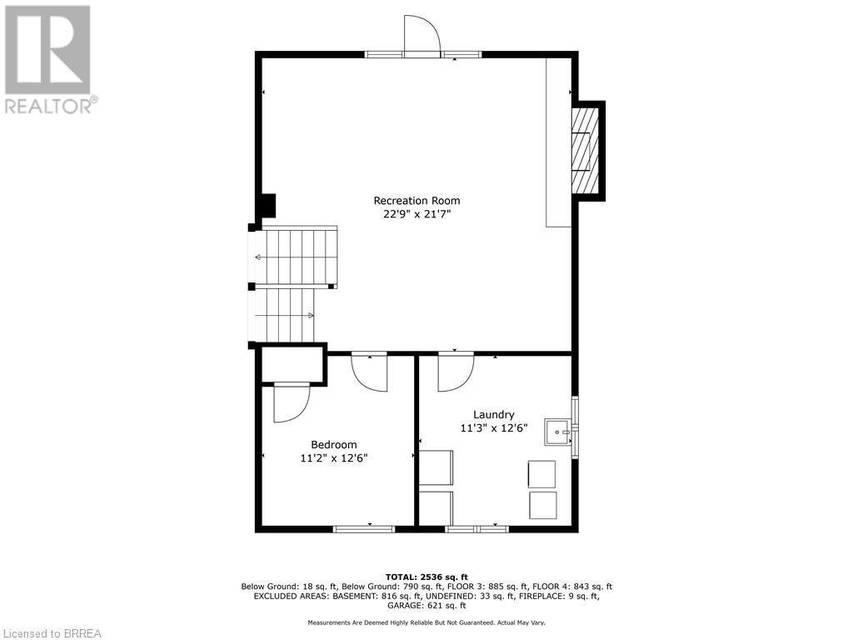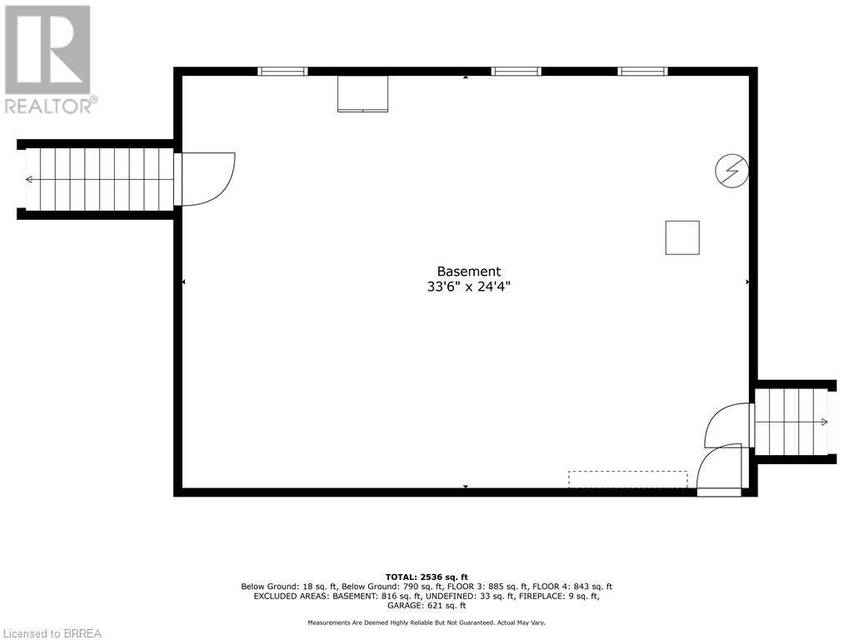

205600 Ninth Road
Otterville, ON N0J1R0, CanadaSale Price
CA$1,259,000
Property Type
Single-Family
Beds
4
Full Baths
3
½ Baths
1
Property Description
Explore 205600 Ninth, a beautifully finished side split home sitting on just over 1 acre of picturesque, tree-lined property. Its stylishly upgraded exterior, enhanced by rich wood accents, exudes appeal from every angle. Step onto the covered front porch and enter through the inviting front foyer, where an open wood staircase sets the stage for the contemporary interior. Immerse yourself in the thoughtful details throughout, featuring a neutral color palette that provides a versatile backdrop for any decor style, along with rounded crown moldings, modern trim work, and the gentle glow of recessed lighting. The spacious living room provides a fantastic view of the rear yard, bringing the beauty of the outdoors with indoor comforts as the seasons change. The kitchen is a delight, boasting white cabinets extending to the ceiling with chic finishings and hardware, and trendy statement lighting over the breakfast bar while upgraded window coverings add privacy and style to the space. For casual meals, enjoy the cozy dinette area, while the full separate dining room provides ample room for larger gatherings. Seek solace in the primary bedroom, featuring a walk-out to a raised deck-great for morning coffee and a private space to unwind, as well as a nicely updated 4pc ensuite. Two additional, generously sized bedrooms and a 5pc bathroom complete the upper level, ensuring comfort and convenience for the whole family. Entertain with ease in the lower level rec room, which boasts walk-out access to the patio area and showcases a striking stone fireplace with a natural wood mantel. With ample space to kick back and relax, this level also features a bedroom and a large, convenient laundry. Outside, the landscaped backyard offers room to run and enjoy the great outdoors. This expansive property offers endless possibilities for enjoyment and is ready to welcome you home. (id:48757)
Agent Information

Property Specifics
Property Type:
Single-Family
Yearly Taxes:
Estimated Sq. Foot:
2,536
Lot Size:
1.03 ac.
Price per Sq. Foot:
Building Stories:
N/A
MLS® Number:
40563645
Source Status:
Active
Also Listed By:
ITSO: 40563645
Amenities
Forced Air
Natural Gas
Central Air Conditioning
Attached Garage
Finished
Full
Quiet Area
Central Vacuum
Dishwasher
Basement
Parking
Quiet Area
Location & Transportation
Other Property Information
Summary
General Information
- Structure Type: House
Parking
- Total Parking Spaces: 10
- Parking Features: Attached Garage
- Attached Garage: Yes
Interior and Exterior Features
Interior Features
- Living Area: 2,536
- Total Bedrooms: 4
- Total Bathrooms: 3
- Full Bathrooms: 3
- Half Bathrooms: 1
- Appliances: Central Vacuum, Dishwasher
Exterior Features
- Exterior Features: Stone, Aluminum siding
Structure
- Foundation Details: Block
- Basement: Finished, Full
Property Information
Lot Information
- Zoning: RE
- Lot Features: Country residential
- Lot Size: 1.03 ac.
- Lot Dimensions: 1.034
Utilities
- Cooling: Central air conditioning
- Heating: Forced air, Natural gas
- Water Source: Drilled Well
- Sewer: Septic System
Community
- Community Features: Quiet Area
Estimated Monthly Payments
Monthly Total
$4,674
Monthly Taxes
Interest
6.00%
Down Payment
20.00%
Mortgage Calculator
Monthly Mortgage Cost
$4,440
Monthly Charges
Total Monthly Payment
$4,674
Calculation based on:
Price:
$925,735
Charges:
* Additional charges may apply
Similar Listings

The MLS® mark and associated logos identify professional services rendered by REALTOR® members of CREA to effect the purchase, sale and lease of real estate as part of a cooperative selling system. Powered by REALTOR.ca. Copyright 2024 The Canadian Real Estate Association. All rights reserved. The trademarks REALTOR®, REALTORS® and the REALTOR® logo are controlled by CREA and identify real estate professionals who are members of CREA.
Last checked: May 7, 2024, 2:54 PM UTC
