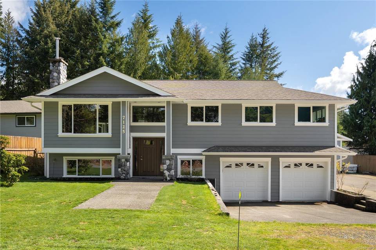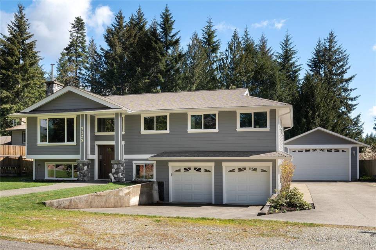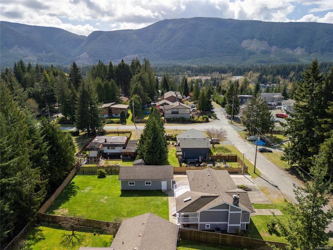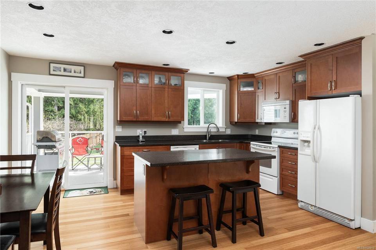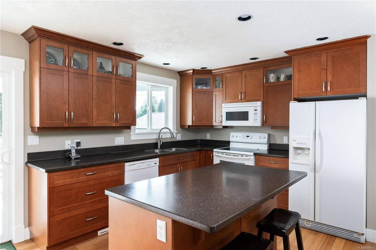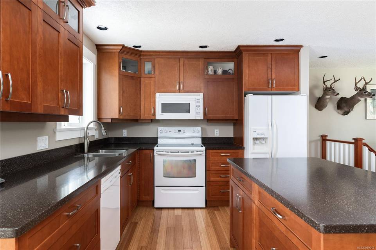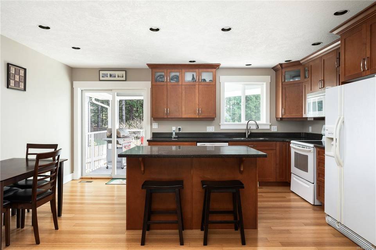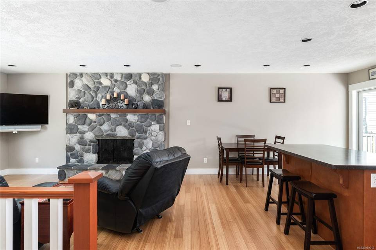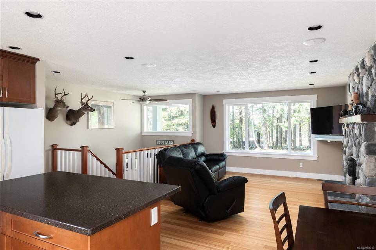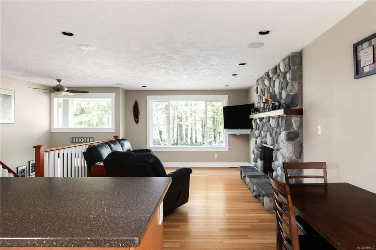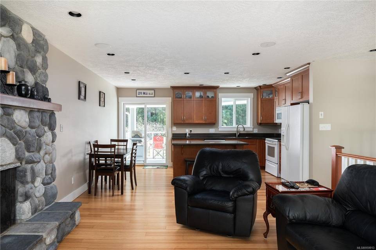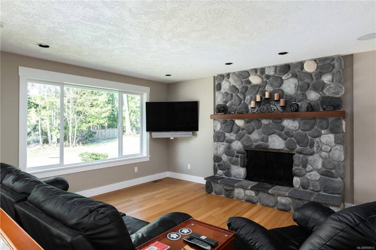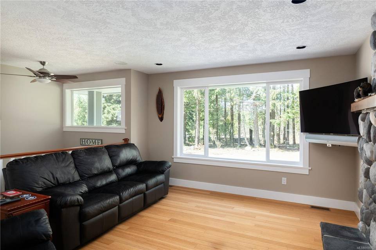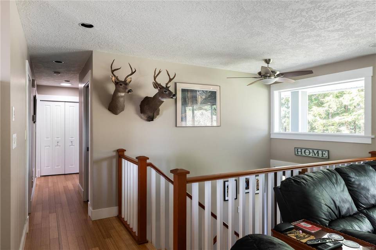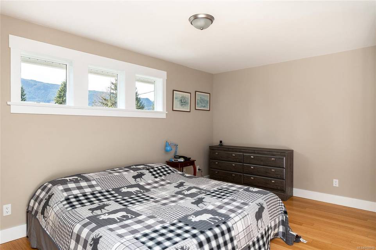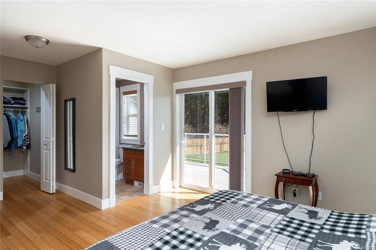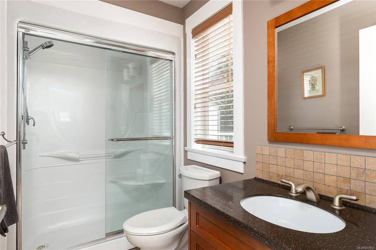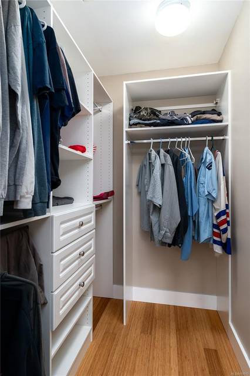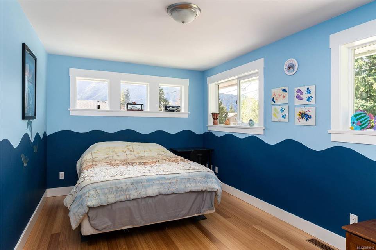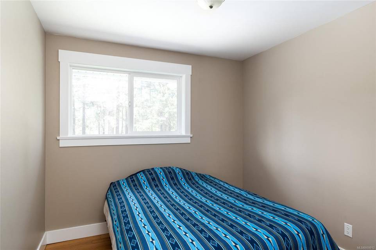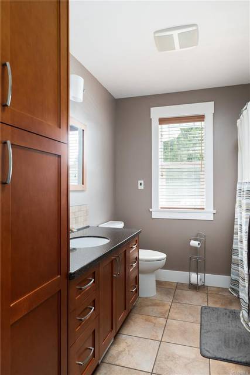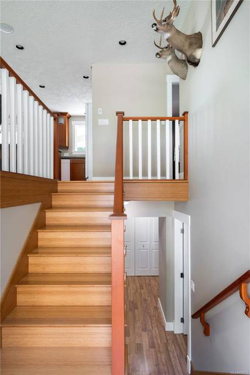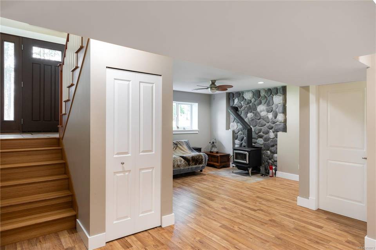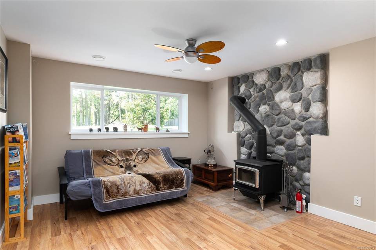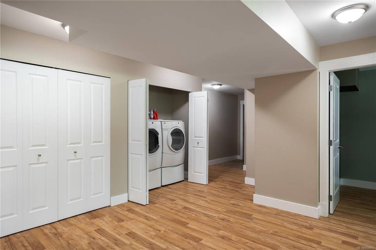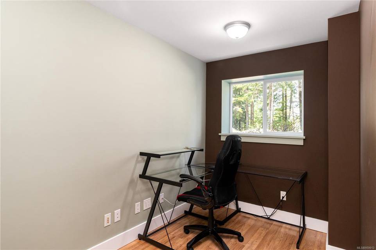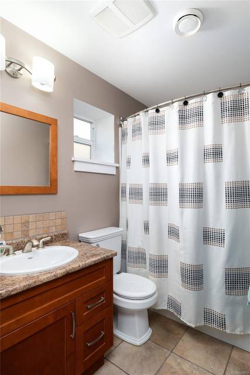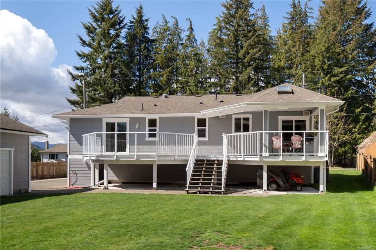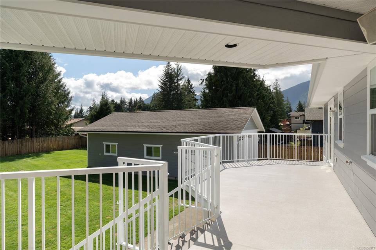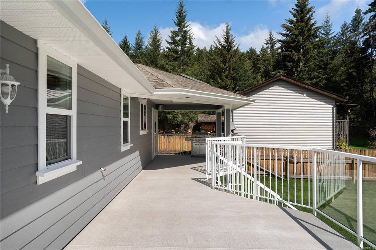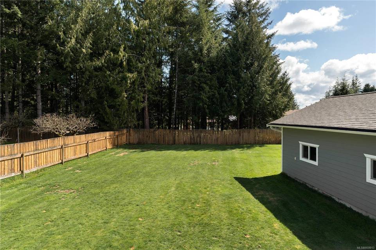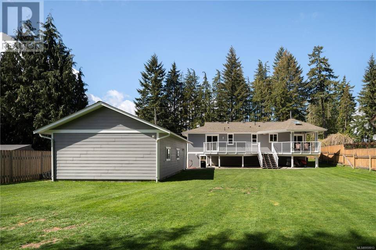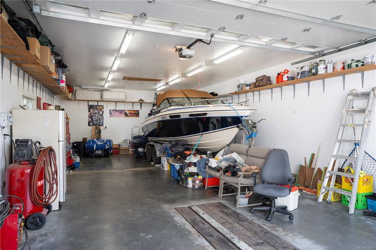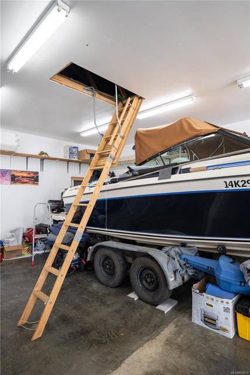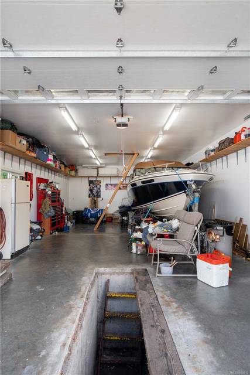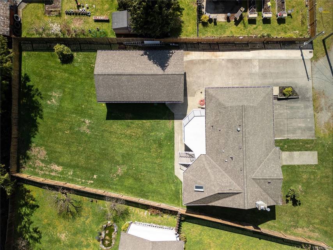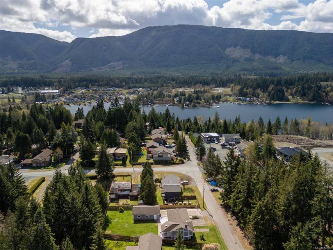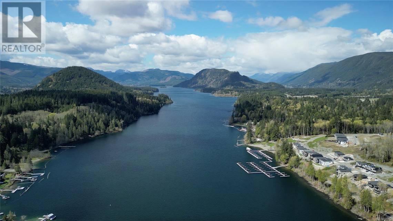

7125 Deer Rd
Lake Cowichan, BC V0R 2G0, CanadaSale Price
CA$999,000
Property Type
Single-Family
Beds
3
Baths
3
Property Description
Look no further for your dream home with a top-of-the-line workshop! Nestled on a quiet no-through road in a family-friendly area, this meticulously maintained property boasts a stunning home and yard. The impressive large workshop features a separate 200 amp panel, new wiring, a spacious pit, 10-foot ceilings, and an attic with a convenient swing-down ladder. Inside the house, updates abound, including new plumbing and wiring, a heat pump for year-round comfort, and new insulation for energy efficiency. The main floor offers three bedrooms, an open-concept kitchen, and a living area that seamlessly connects to the spacious back deck, providing the perfect setting for summer BBQs and gatherings. Downstairs, you'll find an office space or possible fourth bedroom, and a versatile rec room for all your entertainment needs. This immaculate home is conveniently located just minutes away from both Cowichan Lake and Cowichan River, offering the perfect setting for your next chapter.
Agent Information
Property Specifics
Property Type:
Single-Family
Yearly Taxes:
Estimated Sq. Foot:
2,056
Lot Size:
0.28 ac.
Price per Sq. Foot:
Building Stories:
N/A
MLS® Number:
959913
Source Status:
Active
Also Listed By:
CREA: 959913
Amenities
Workshop
Baseboard
Electric
Heat Pump
Wood
Air Conditioning
Central Vacuum
Parking Additional Parking
Parking Driveway
Parking Garage Double
Parking On Street
Parking Rv Access/Parking
Wood Burning
Wood Burning Stove
Windows Insulated Windows
In House
High Ceiling
Parking
Fireplace
Workshop
Workshop
Views & Exposures
View Mountain(s)
Location & Transportation
Other Property Information
Summary
General Information
- Year Built: 1978
- Pets Allowed: Aquariums, Birds, Caged Mammals, Cats OK, Dogs OK
Parking
- Total Parking Spaces: 6
- Parking Features: Parking Additional Parking, Parking Driveway, Parking Garage Double, Parking On Street, Parking RV Access/Parking
- Garage: Yes
- Garage Spaces: 2
- Open Parking: Yes
Interior and Exterior Features
Interior Features
- Interior Features: Workshop
- Living Area: 2,056
- Total Bedrooms: 3
- Total Bathrooms: 3
- Full Bathrooms: 3
- Fireplace: Wood Burning, Wood Burning Stove
- Laundry Features: In House
- Other Equipment: Central Vacuum
Exterior Features
- Exterior Features: Fencing: Full, Garden
- Roof: Roof Asphalt Shingle
- Window Features: Windows Insulated Windows
- View: View Mountain(s)
Structure
- Property Condition: Property Condition Updated/Remodeled
- Construction Materials: Insulation: Ceiling, Insulation: Walls
- Foundation Details: Foundation Concrete Perimeter
- Other Structures: Workshop
Property Information
Lot Information
- Zoning: R 2; Residential
- Lot Features: Easy Access, Family-Oriented Neighbourhood, Irrigation Sprinkler(s), Landscaped, Marina Nearby, No Through Road, Private, Quiet Area, Recreation Nearby, Rural Setting, Shopping Nearby, Southern Exposure, In Wooded Area
- Lots: 1
- Buildings: 1
- Lot Size: 0.28 ac.
Utilities
- Cooling: Air Conditioning
- Heating: Baseboard, Electric, Heat Pump, Wood
- Water Source: Water Source Municipal
- Sewer: Sewer Septic System
Estimated Monthly Payments
Monthly Total
$3,726
Monthly Taxes
Interest
6.00%
Down Payment
20.00%
Mortgage Calculator
Monthly Mortgage Cost
$3,498
Monthly Charges
Total Monthly Payment
$3,726
Calculation based on:
Price:
$729,197
Charges:
* Additional charges may apply
Similar Listings
MLS® property information is provided under copyright© by the Vancouver Island Real Estate Board and Victoria Real Estate Board. The information is from sources deemed reliable, but should not be relied upon without independent verification. All information is deemed reliable but not guaranteed. Copyright 2024 VIVA. All rights reserved.
Last checked: May 2, 2024, 4:20 AM UTC
