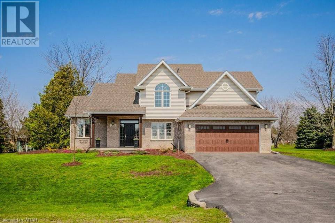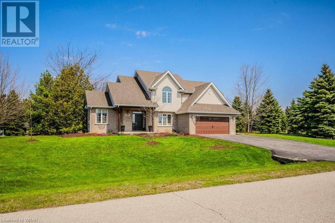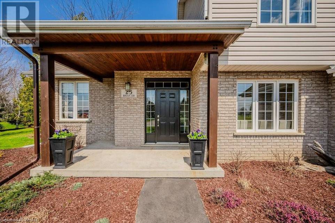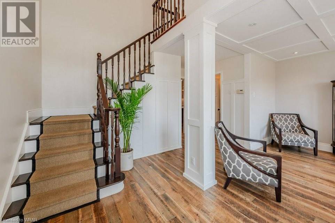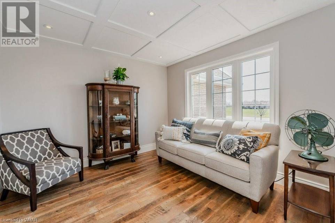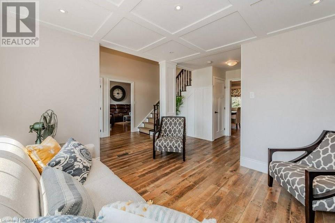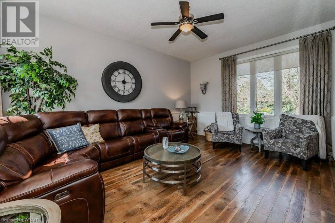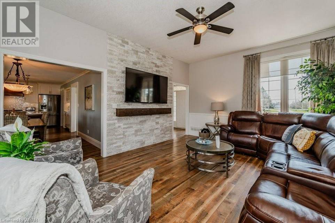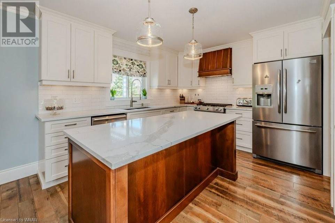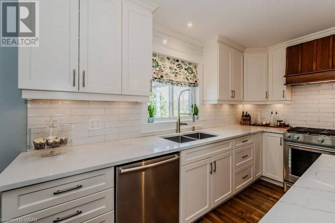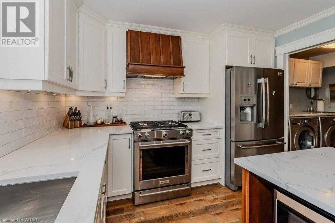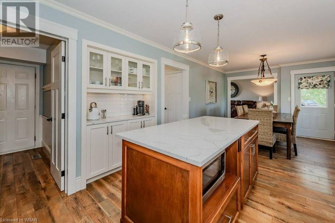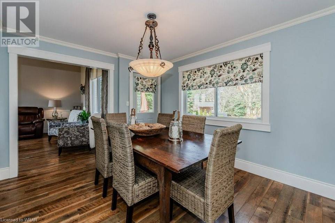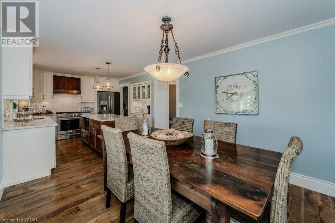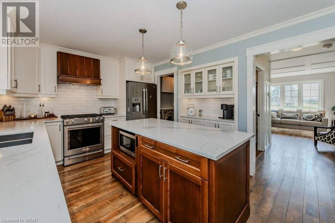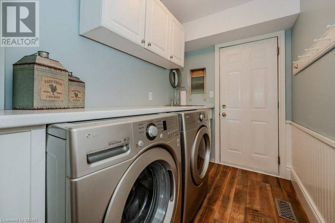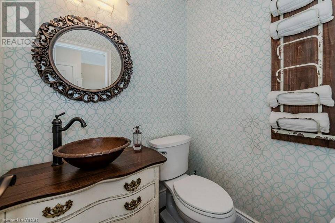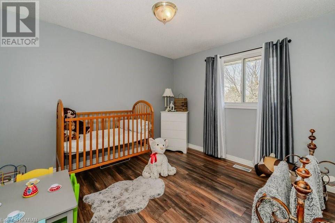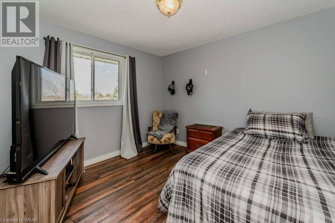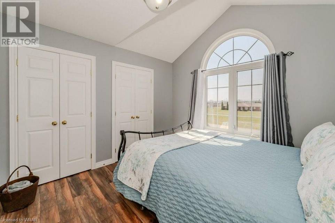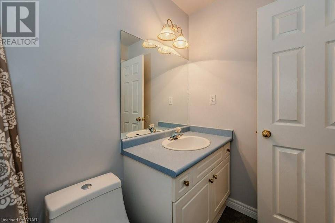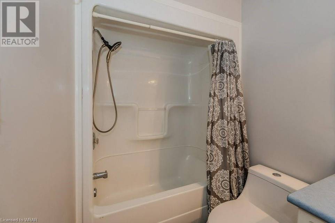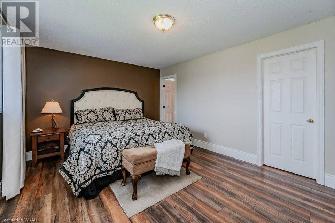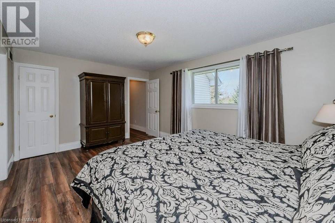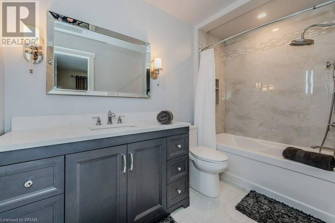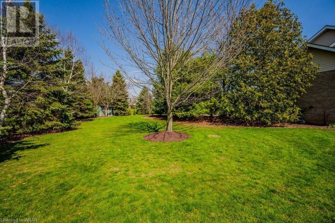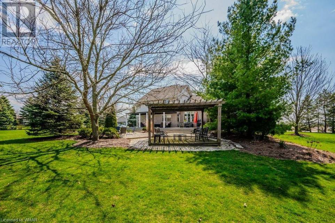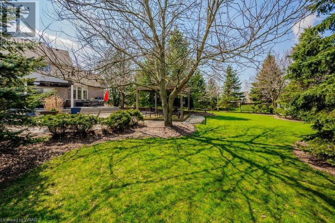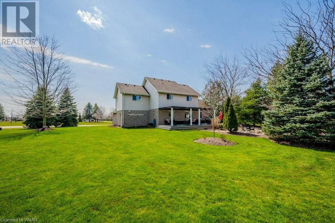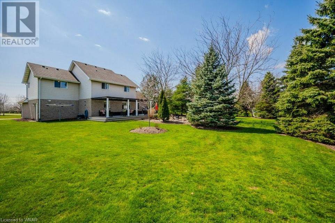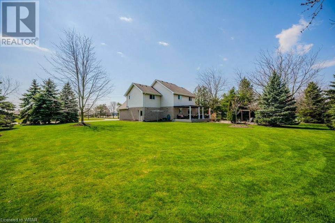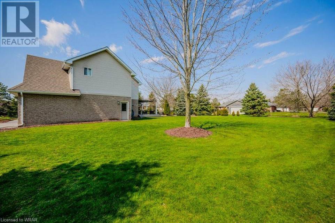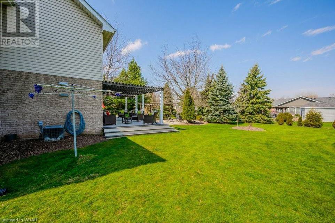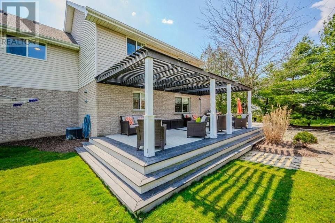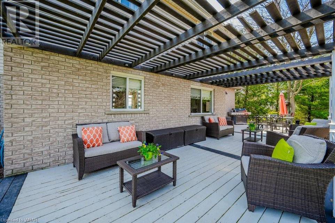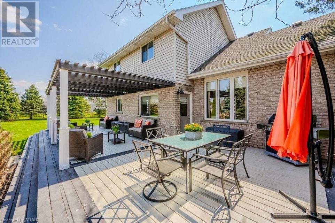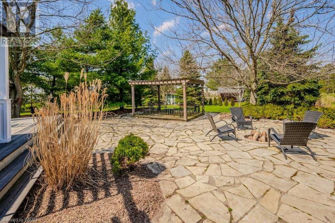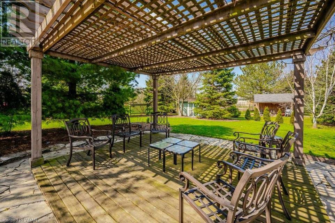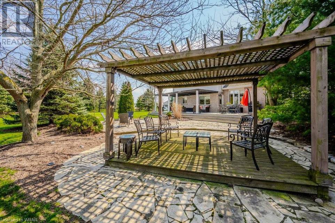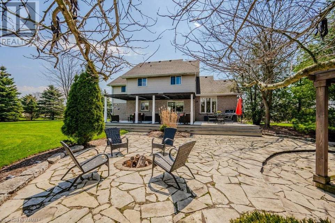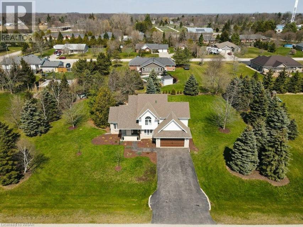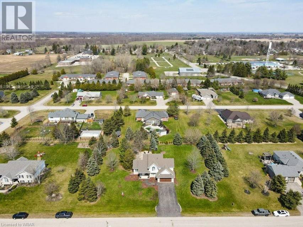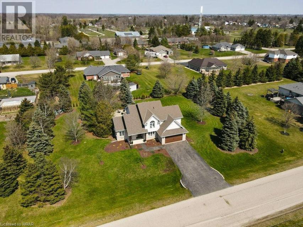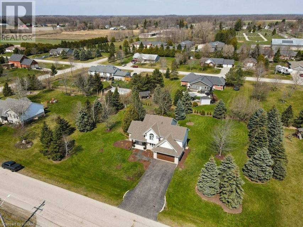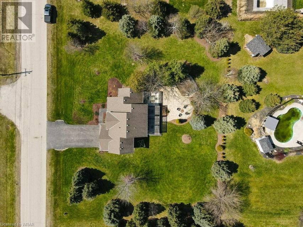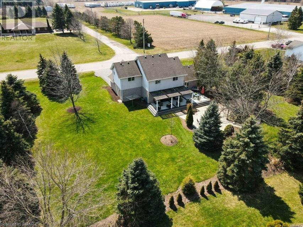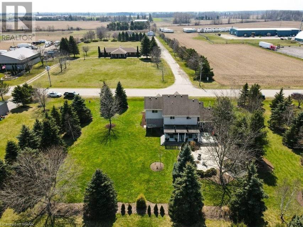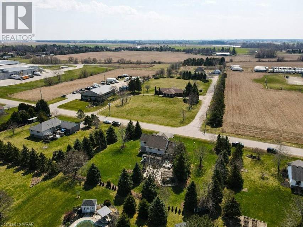

25 Brian Drive
Burford, ON N0E1A0, CanadaSale Price
CA$1,295,000
Property Type
Single-Family
Beds
4
Full Baths
3
½ Baths
1
Property Description
Welcome home to 25 Brian Drive. A gorgeous home sitting on over a half acre lot, in the middle of a quiet and family friendly neighbourhood. Within walking distance to schools, a community centre, parks, and the delightful Burford downtown. Enter the front door of the home and get comfortable in the first warm and inviting living room with gentle pot-lights overhead, and a beautiful amount of natural light which effortlessly fills the room. The larger Family room boasts high ceilings, a newly built and tastefully designed accent wall, and plenty of natural light, making it the perfect room for both hosting company and quiet nights in with the family. The main floor laundry is not only convenient, but doubles as a mudroom/second entranceway through the spacious heated garage. The fully renovated kitchen is equal parts distinguished and beautiful. The custom carver cabinetry, Quartz countertops, and built in coffee nook, combined with a large dining space and perfect sized island, make it the perfect blend of functional and fashionable. Upstairs are 4 good sized bedrooms. All offering ample closet space, including 2 in the primary bedroom. You'll also find not one but two 4-piece washrooms, which includes the newly renovated ensuite with gorgeous tile floor, new countertop, and a tastefully remodeled shower. Taking a step outside to the large, meticulously maintained yard, will surely take your breath away. Mature trees surround the lot and offer privacy and natural beauty as you relax in the oasis which is the backyard. A partially covered deck, a landscaped seating area, a gazebo, and warm inviting fire pit makes the home feel like a Muskoka retreat. Don't miss your chance to live in one of the most desirable locations in Brant, with this sophisticated feeling, luxurious home. (id:48757)
Agent Information
Property Specifics
Property Type:
Single-Family
Yearly Taxes:
Estimated Sq. Foot:
2,385
Lot Size:
0.52 ac.
Price per Sq. Foot:
Building Stories:
N/A
MLS® Number:
40570038
Source Status:
Active
Also Listed By:
ITSO: 40570038
Amenities
Forced Air
Natural Gas
Central Air Conditioning
Attached Garage
Unfinished
Full
Smoke Detectors
Quiet Area
Community Centre
Washer
Refrigerator
Gas Stove(S)
Dishwasher
Dryer
Hood Fan
Window Coverings
Garage Door Opener
Basement
Parking
Quiet Area
Location & Transportation
Other Property Information
Summary
General Information
- Structure Type: House
- Year Built: 1999
- Architectural Style: 2 Level
Parking
- Total Parking Spaces: 8
- Parking Features: Attached Garage
- Attached Garage: Yes
HOA
- Association Fee: Monthly
Interior and Exterior Features
Interior Features
- Living Area: 2,385
- Total Bedrooms: 4
- Total Bathrooms: 3
- Full Bathrooms: 3
- Half Bathrooms: 1
- Appliances: Washer, Refrigerator, Gas stove(s), Dishwasher, Dryer, Hood Fan, Window Coverings, Garage door opener
Exterior Features
- Exterior Features: Brick, Aluminum siding
- Security Features: Smoke Detectors
Structure
- Stories: 2
- Basement: Unfinished, Full
Property Information
Lot Information
- Zoning: R1
- Lot Features: Southern exposure, Paved driveway, Country residential, Automatic Garage Door Opener
- Lot Size: 0.52 ac.
- Lot Dimensions: 0.519
Utilities
- Cooling: Central air conditioning
- Heating: Forced air, Natural gas
- Water Source: Drilled Well
- Sewer: Septic System
Community
- Community Features: Quiet Area, Community Centre
Estimated Monthly Payments
Monthly Total
$4,801
Monthly Taxes
Interest
6.00%
Down Payment
20.00%
Mortgage Calculator
Monthly Mortgage Cost
$4,534
Monthly Charges
Total Monthly Payment
$4,801
Calculation based on:
Price:
$945,255
Charges:
* Additional charges may apply
Similar Listings

The MLS® mark and associated logos identify professional services rendered by REALTOR® members of CREA to effect the purchase, sale and lease of real estate as part of a cooperative selling system. Powered by REALTOR.ca. Copyright 2024 The Canadian Real Estate Association. All rights reserved. The trademarks REALTOR®, REALTORS® and the REALTOR® logo are controlled by CREA and identify real estate professionals who are members of CREA.
Last checked: May 2, 2024, 4:48 AM UTC

