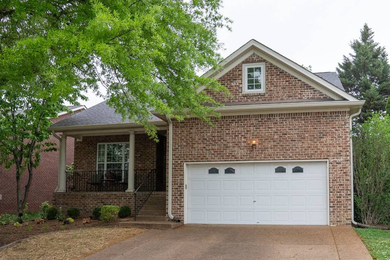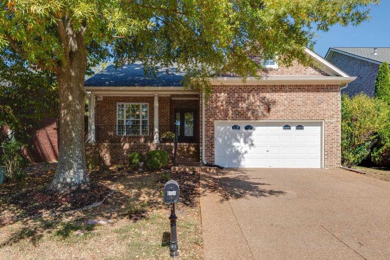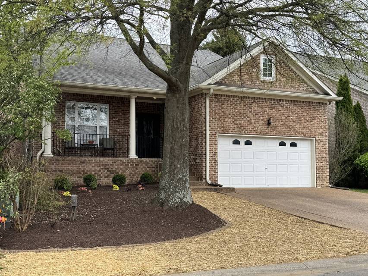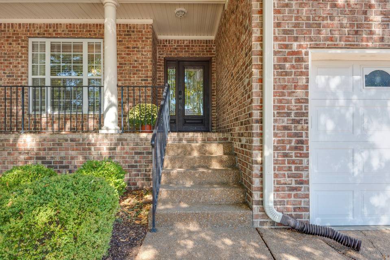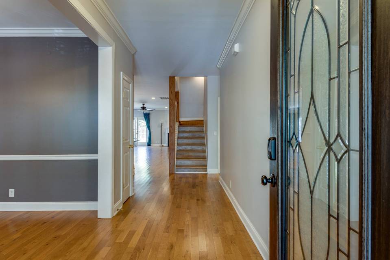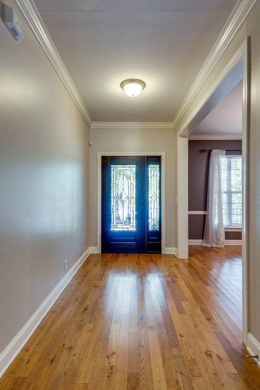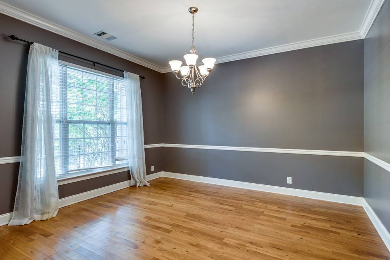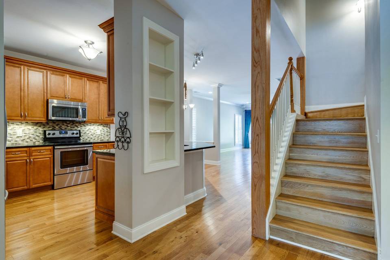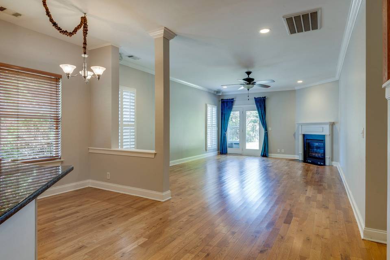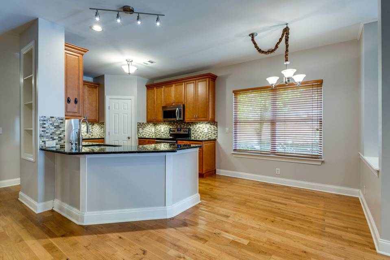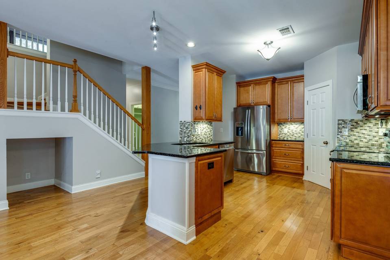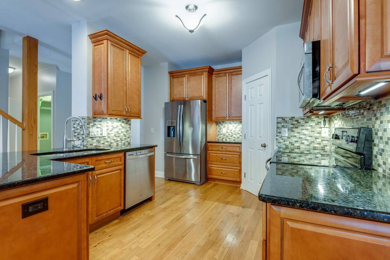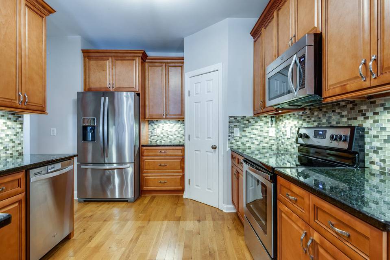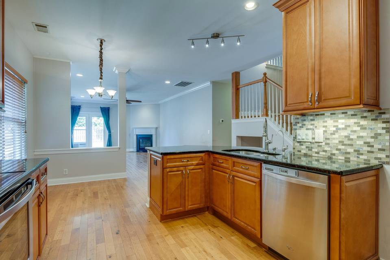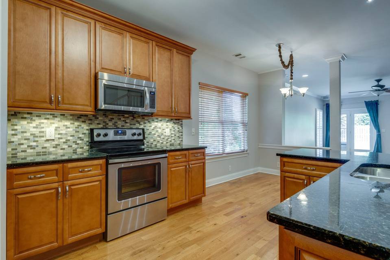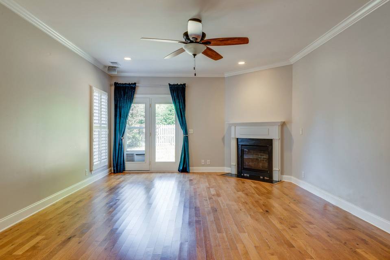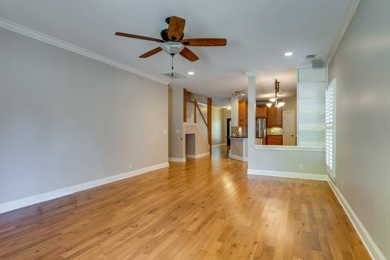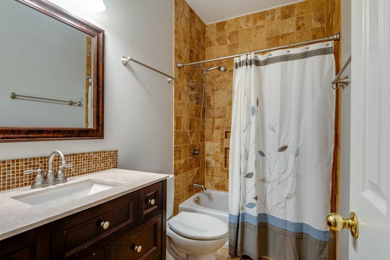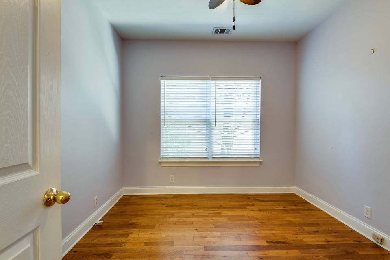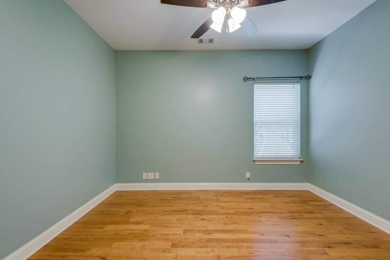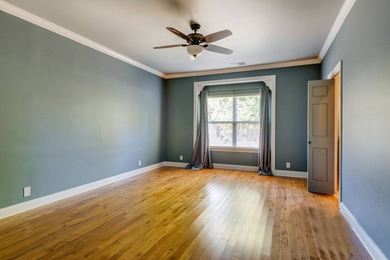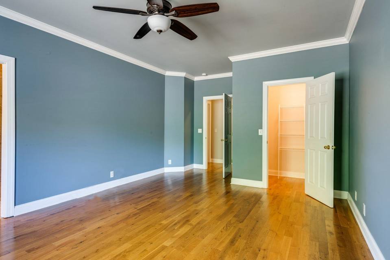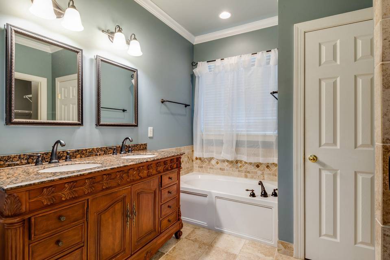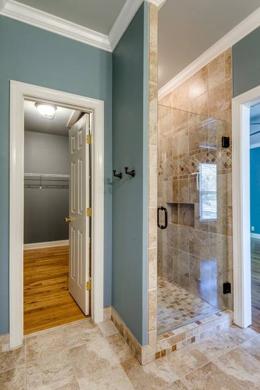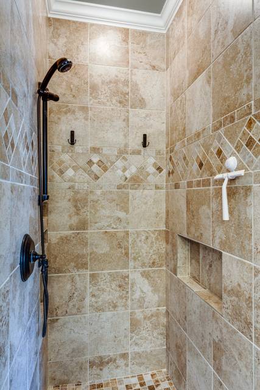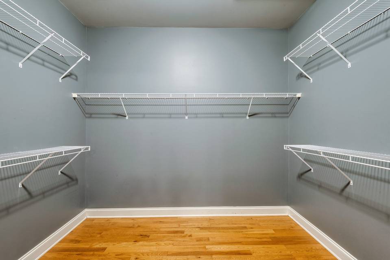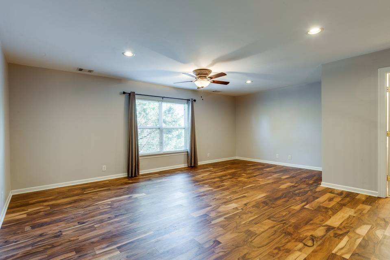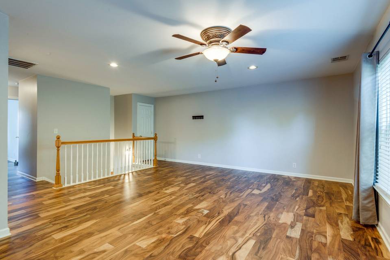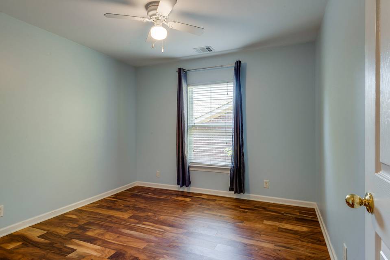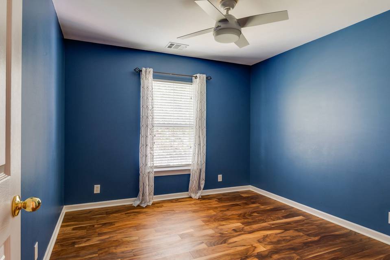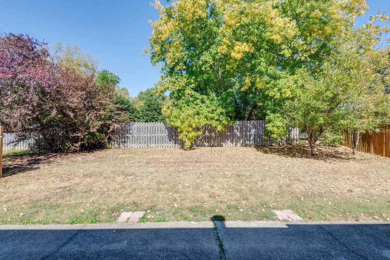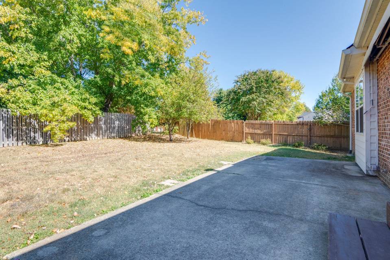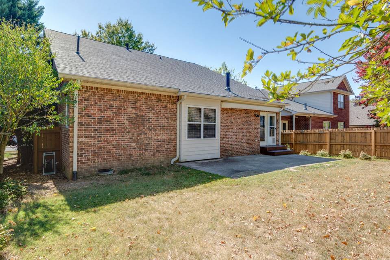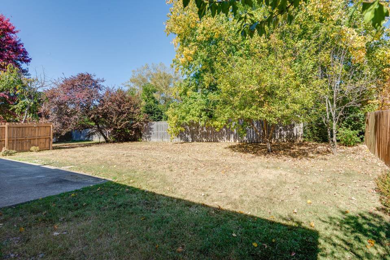

6124 Brentwood Chase Dr
Brentwood, TN 37027Sale Price
$750,000
Property Type
Single-Family
Beds
4
Baths
3
Property Description
4 bedroom, 3 bathroom plus an office in a gated community in Brentwood! The Downstairs of this home includes the Primary Suite with large bathroom and 10x9 closet, a second bedroom, full bathroom AND an office! This home features newer roof, newer gutters, newer front door, newer hardwoods upstairs, and new landscaping in 2024. The neighborhood is located just 2 miles from I-65, restaurants, and shops. This private community has sidewalks, playground, and saltwater pool. Enjoy the shaded front porch or relax under the retractable awning in the backyard. Zoned for Granbery School.
Listing Agents:
Beverly Spellings
(615) 579-7451
Sallie Cromwell Simmons
(615) 491-3693
Property Specifics
Property Type:
Single-Family
Monthly Common Charges:
$105
Yearly Taxes:
$4,446
Estimated Sq. Foot:
3,016
Lot Size:
6,098 sq. ft.
Price per Sq. Foot:
$249
Building Stories:
N/A
MLS ID:
2641811
Source Status:
Active
Amenities
Ceiling Fan(S)
Smart Thermostat
Primary Bedroom Main Floor
Natural Gas
Electric
Crawl Space
Living Room
Finished Wood
Tile
Smoke Detector(S)
Dishwasher
Disposal
Microwave
Refrigerator
Covered Porch
Patio
Basement
Parking
Attached Garage
Fireplace
Location & Transportation
Other Property Information
Summary
General Information
- Year Built: 2002
- Architectural Style: Traditional
School
- Elementary School: Granbery Elementary
- Middle or Junior School: William Henry Oliver Middle
- High School: John Overton Comp High School
Parking
- Parking Features: Attached - Front
- Attached Garage: Yes
- Garage Spaces: 2
HOA
- Association: Yes
- Association Fee: $105.00; Monthly
- Association Fee Includes: Maintenance Grounds, Recreation Facilities
Interior and Exterior Features
Interior Features
- Interior Features: Ceiling Fan(s), Smart Thermostat, Walk-In Closet(s), Primary Bedroom Main Floor
- Living Area: 3,016 sq. ft.
- Total Bedrooms: 4
- Total Bathrooms: 3
- Full Bathrooms: 3
- Fireplace: Living Room
- Flooring: Finished Wood, Tile
- Appliances: Dishwasher, Disposal, Microwave, Refrigerator
Exterior Features
- Exterior Features: Smart Lock(s)
- Roof: Shingle
Structure
- Levels: Two
- Construction Materials: Brick
- Basement: Crawl Space
- Patio and Porch Features: Covered Porch, Patio
Property Information
Lot Information
- Lot Features: Level
- Lot Size: 6,098.4 sq. ft.
- Lot Dimensions: 55 X 110
Utilities
- Utilities: Electricity Available, Natural Gas Available, Water Available
- Cooling: Electric
- Heating: Natural Gas
- Water Source: Public
- Sewer: Public Sewer
Estimated Monthly Payments
Monthly Total
$4,073
Monthly Charges
$105
Monthly Taxes
$371
Interest
6.00%
Down Payment
20.00%
Mortgage Calculator
Monthly Mortgage Cost
$3,597
Monthly Charges
$476
Total Monthly Payment
$4,073
Calculation based on:
Price:
$750,000
Charges:
$476
* Additional charges may apply
Similar Listings

Based on information from REALTRACS. All data, including all measurements and calculations of area, is obtained from various sources and has not been, and will not be, verified by broker or MLS. All information should be independently reviewed and verified for accuracy. Copyright 2024 REALTRACS. All rights reserved.
Last checked: Apr 30, 2024, 3:46 PM UTC
