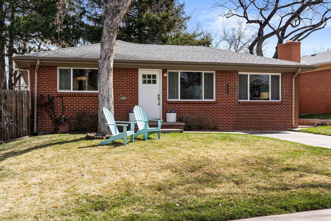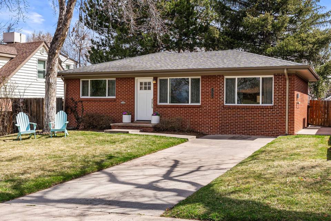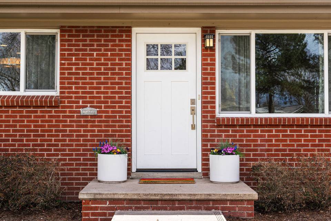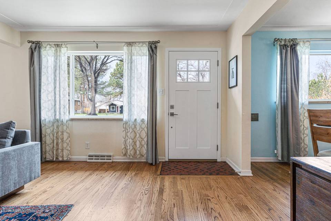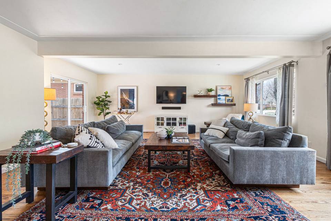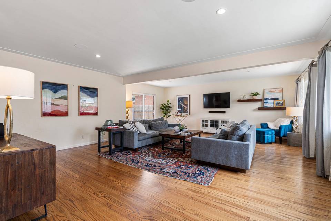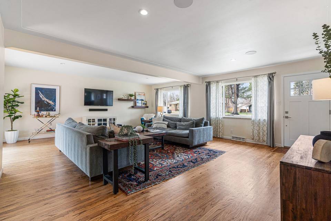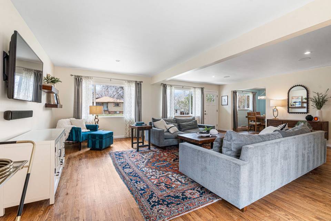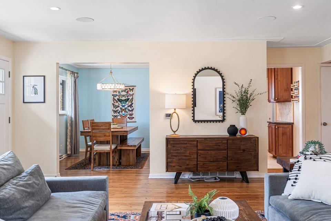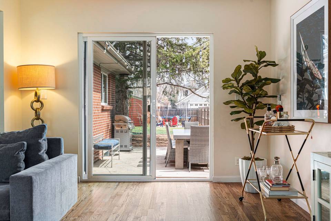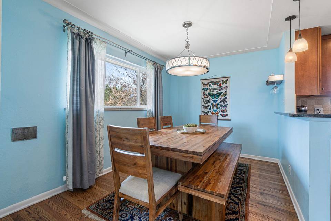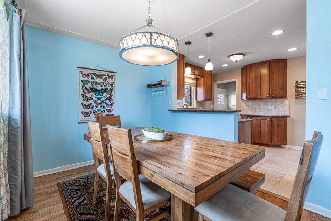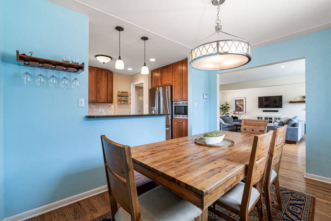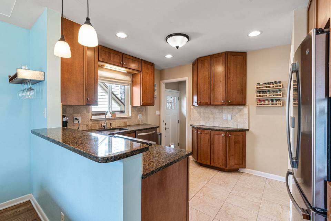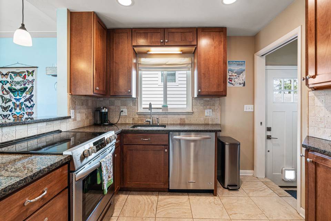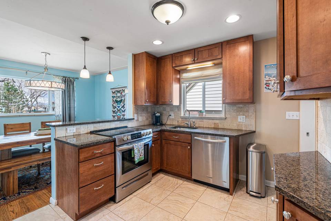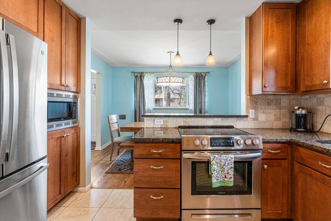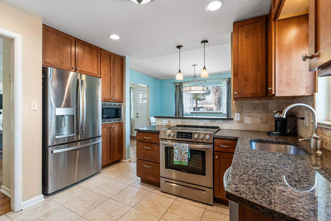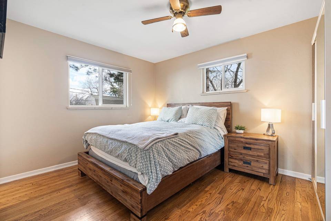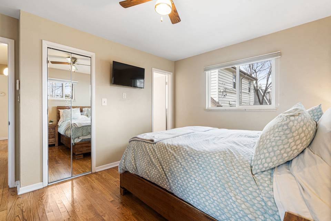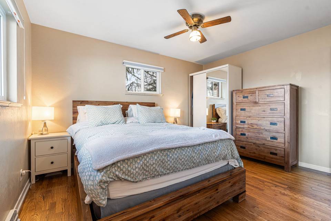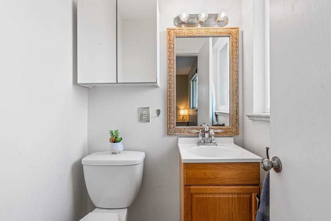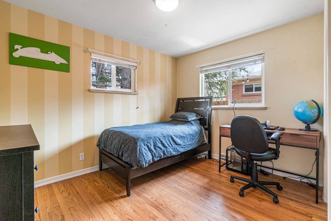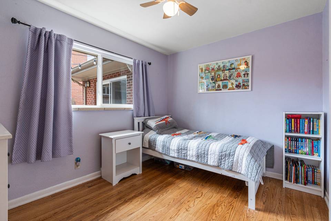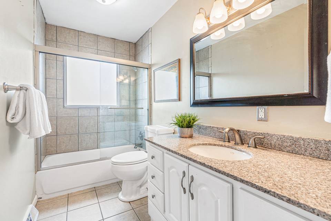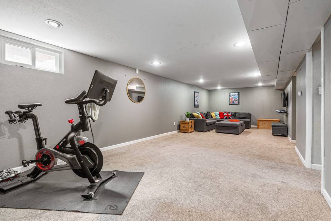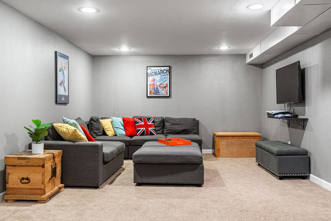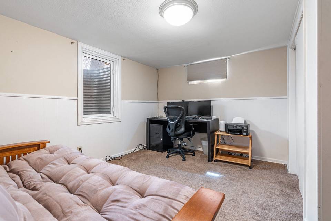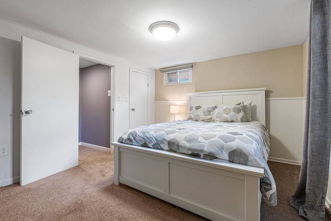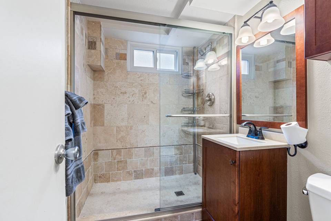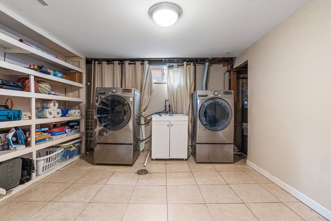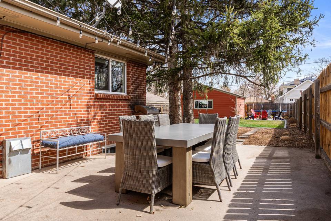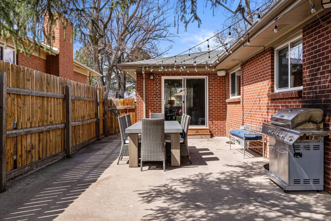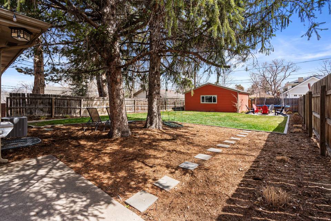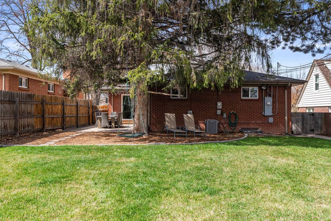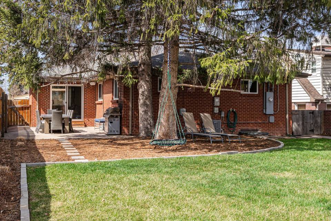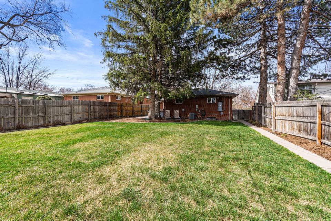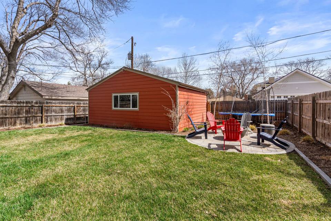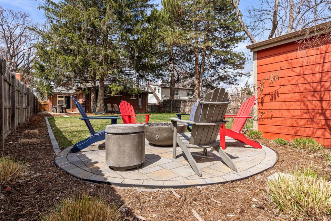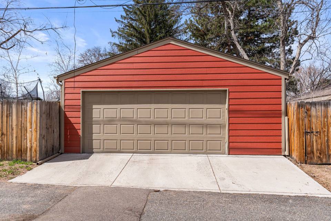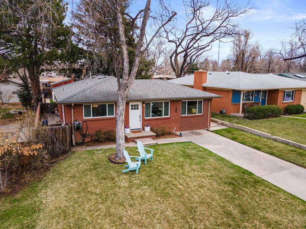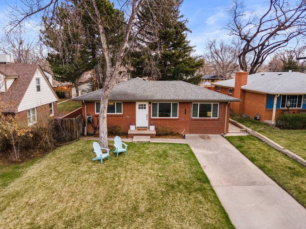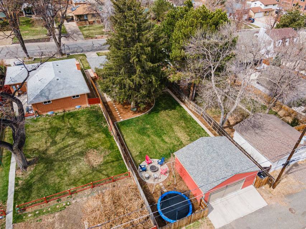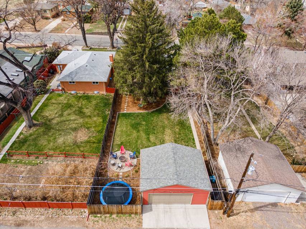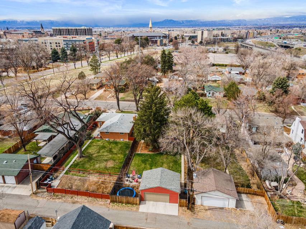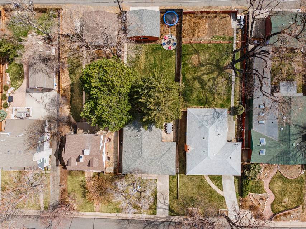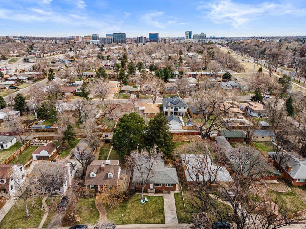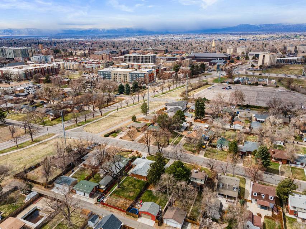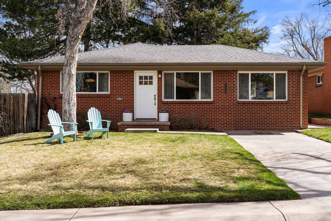

1850 S Clayton Street
Denver, CO 80210Sale Price
$865,000
Property Type
Single-Family
Beds
5
Full Baths
1
½ Baths
1
¾ Baths
1
Property Description
Welcome to your sanctuary in the heart of Denver! This traditional brick ranch home epitomizes classic charm and modern convenience and is situated on an expansive 7,500 sq ft lot. Boasting almost 2,500 square feet of finished living space, Clayton offers ample room for comfortable living and entertaining. Step inside to discover an inviting living room with an abundance of natural light, providing the perfect setting for large gatherings. The main level also features a formal dining room, open kitchen with granite counters and stainless steel appliances, three bedrooms (including the primary), and a spacious full bath and 1/2 bath. The open layout seamlessly connects to the backyard oasis, creating an ideal flow for indoor-outdoor living. The full basement allows for additional living space with two bedrooms (both with egress windows), updated 3/4 bath and an ideal family/great room which offers multi-purpose use. The basement laundry room (washer/dryer included) includes a handy utility sink and ample additional storage. Parking is a breeze thanks to the newer oversized garage, which easily accommodates larger vehicles and outdoor gear. There is additional off-street parking in the front of the home. Enjoy landscaped grounds and mature trees which highlight the beauty of the backyard, creating a tranquil retreat. Ideally located just minutes from Denver University, Cherry Creek North and downtown Denver, with easy access to I-25 and light rail, this home offers the perfect blend of suburban tranquility and urban accessibility. University Park's Historic Buchtel Blvd.Trail is also only steps away. Explore the vibrant dining and shopping of the surrounding area, or unwind in the peaceful setting of Observatory Park, just a few blocks away. Don't miss out on this rare opportunity to own in one of Denver's most sought-after neighborhoods. Schedule your showing today and experience the best of urban living in the comfort of your own home!
Agent Information
Property Specifics
Property Type:
Single-Family
Yearly Taxes:
$4,298
Estimated Sq. Foot:
2,479
Lot Size:
7,500 sq. ft.
Price per Sq. Foot:
$349
Building Stories:
N/A
MLS ID:
9468653
Source Status:
Active
Also Listed By:
connectagency: a0UXX00000000Ge2AI, IRES MLS: 9468653
Amenities
Granite Counters
Pantry
Radon Mitigation System
Smoke Free
Solid Surface Counters
Sound System
Utility Sink
Forced Air
Central Air
Concrete
Exterior Access Door
Oversized
Full
Double Pane Windows
Window Coverings
Carpet
Tile
Wood
Carbon Monoxide Detector(S)
Smoke Detector(S)
Dishwasher
Disposal
Dryer
Gas Water Heater
Microwave
Range
Refrigerator
Washer
Patio
Basement
Parking
Location & Transportation
Other Property Information
Summary
General Information
- Structure Type: House
- Year Built: 1959
School
- Elementary School: University Park
- Middle or Junior School: Merrill
- High School: South
Parking
- Total Parking Spaces: 2
- Parking Features: Concrete, Exterior Access Door, Oversized
- Garage: Yes
- Garage Spaces: 2
Interior and Exterior Features
Interior Features
- Interior Features: Granite Counters, Pantry, Radon Mitigation System, Smoke Free, Solid Surface Counters, Sound System, Utility Sink
- Living Area: 2,479 sq. ft.
- Total Bedrooms: 5
- Total Bathrooms: 3
- Full Bathrooms: 1
- Three-Quarter Bathrooms: 1
- Half Bathrooms: 1
- Flooring: Carpet, Tile, Wood
- Appliances: Dishwasher, Disposal, Dryer, Gas Water Heater, Microwave, Range, Refrigerator, Washer
- Furnished: Unfurnished
Exterior Features
- Roof: Composition
- Window Features: Double Pane Windows, Window Coverings
- Security Features: Carbon Monoxide Detector(s), Smoke Detector(s)
Structure
- Building Area: 2,824
- Levels: One
- Construction Materials: Brick, Frame
- Foundation Details: Slab
- Basement: Full
- Patio and Porch Features: Patio
Property Information
Lot Information
- Zoning: E-SU-DX
- Lot Features: Level, Sprinklers In Front, Sprinklers In Rear
- Lot Size: 7,500 sq. ft.
- Fencing: Full
- Road Frontage Type: Public
- Road Surface Type: Paved
Utilities
- Utilities: Cable Available, Electricity Available, Natural Gas Connected
- Cooling: Central Air
- Heating: Forced Air
- Water Source: Public
- Sewer: Public Sewer
Estimated Monthly Payments
Monthly Total
$4,507
Monthly Taxes
$358
Interest
6.00%
Down Payment
20.00%
Mortgage Calculator
Monthly Mortgage Cost
$4,149
Monthly Charges
$358
Total Monthly Payment
$4,507
Calculation based on:
Price:
$865,000
Charges:
$358
* Additional charges may apply
Similar Listings

The content relating to real estate for sale in this Web site comes in part from the Internet Data eXchange (“IDX”) program of METROLIST, INC., DBA RECOLORADO® Real estate listings held by brokers other than The Agency are marked with the IDX Logo.
This information is being provided for the consumers’ personal, non-commercial use and may not be used for any other purpose. All information subject to change and should be independently verified.
This publication is designed to provide information with regard to the subject matter covered. It is displayed with the understanding that the publisher and authors are not engaged in rendering real estate, legal, accounting, tax, or other professional services and that the publisher and authors are not offering such advice in this publication. If real estate, legal, or other expert assistance is required, the services of a competent, professional person should be sought.
The information contained in this publication is subject to change without notice. METROLIST, INC., DBA RECOLORADO MAKES NO WARRANTY OF ANY KIND WITH REGARD TO THIS MATERIAL, INCLUDING, BUT NOT LIMITED TO, THE IMPLIED WARRANTIES OF MERCHANTABILITY AND FITNESS FOR A PARTICULAR PURPOSE. METROLIST, INC., DBA RECOLORADO SHALL NOT BE LIABLE FOR ERRORS CONTAINED HEREIN OR FOR ANY DAMAGES IN CONNECTION WITH THE FURNISHING, PERFORMANCE, OR USE OF THIS MATERIAL.
All real estate advertised herein is subject to the Federal Fair Housing Act and the Colorado Fair Housing Act, which Acts make it illegal to make or publish any advertisement that indicates any preference, limitation, or discrimination based on race, color, religion, sex, handicap, familial status, or national origin.
METROLIST, INC., DBA RECOLORADO will not knowingly accept any advertising for real estate that is in violation of the law. All persons are hereby informed that all dwellings advertised are available on an equal opportunity basis.
© 2024 METROLIST, INC., DBA RECOLORADO® – All Rights Reserved 6455 S. Yosemite St., Suite 300 Greenwood Village, CO 80111 USA.
ALL RIGHTS RESERVED WORLDWIDE. No part of this publication may be reproduced, adapted, translated, stored in a retrieval system or transmitted in any form or by any means, electronic, mechanical, photocopying, recording, or otherwise, without the prior written permission of the publisher. The information contained herein including but not limited to all text, photographs, digital images, virtual tours, may be seeded and monitored for protection and tracking.
Last checked: May 5, 2024, 4:02 PM UTC
