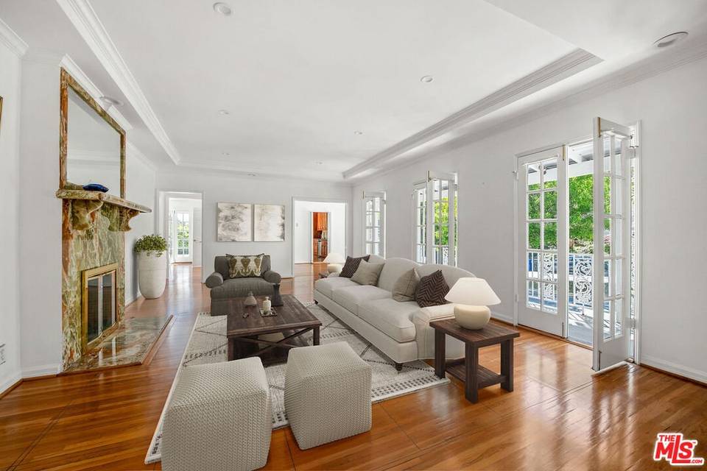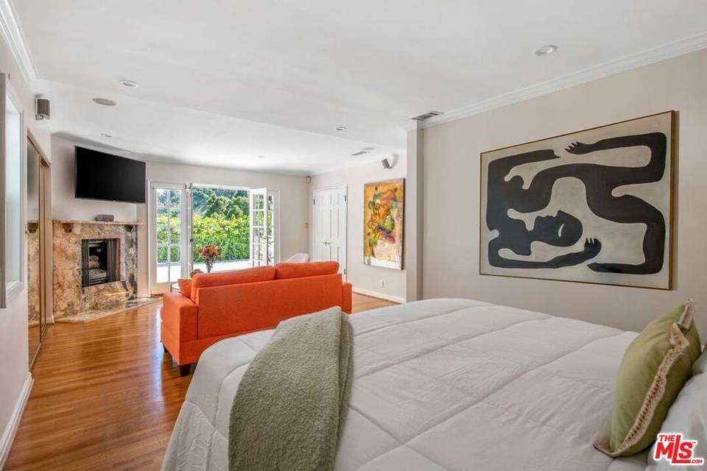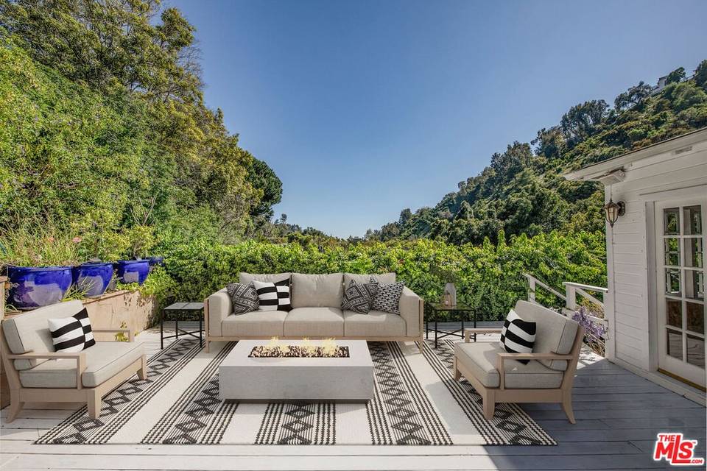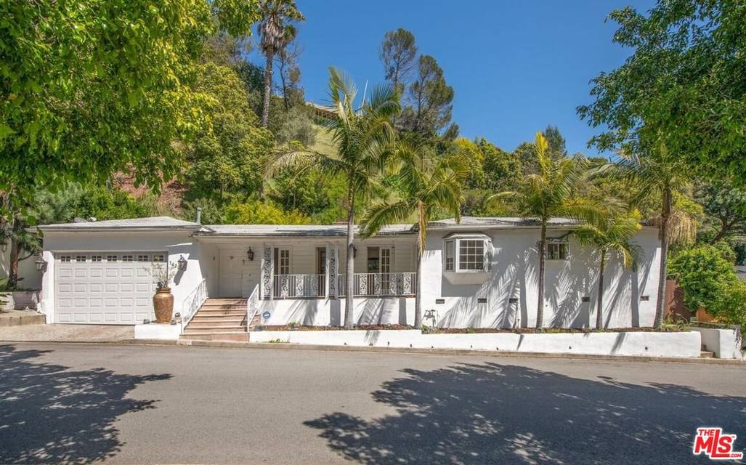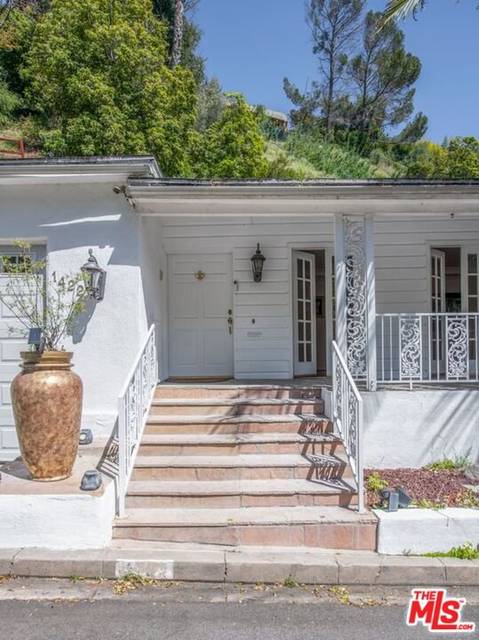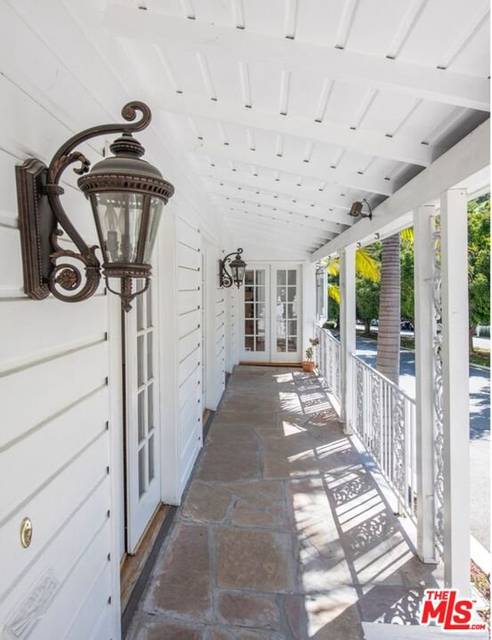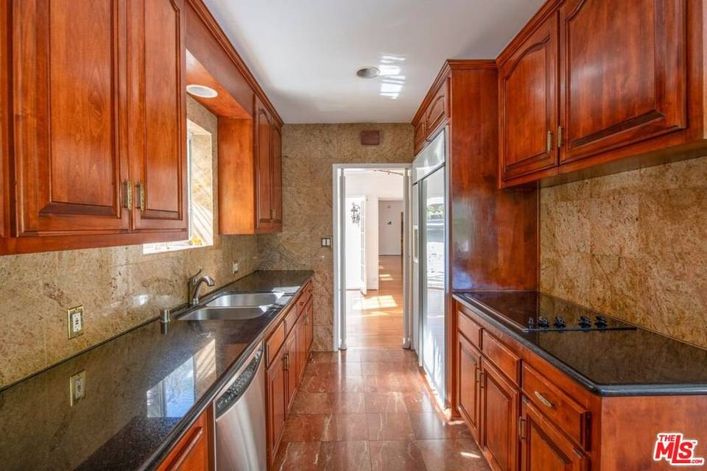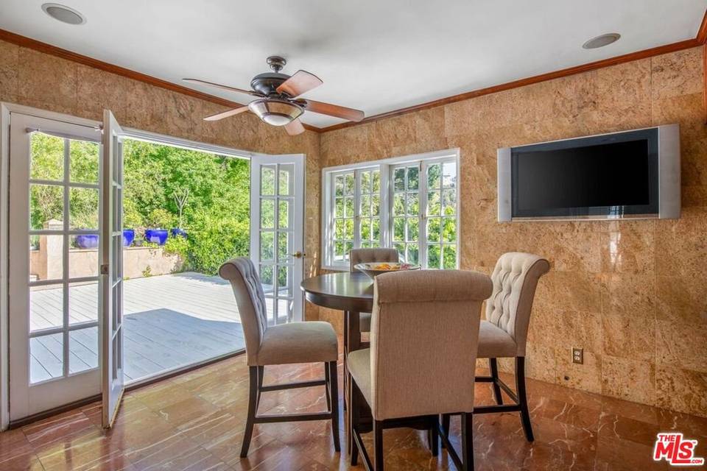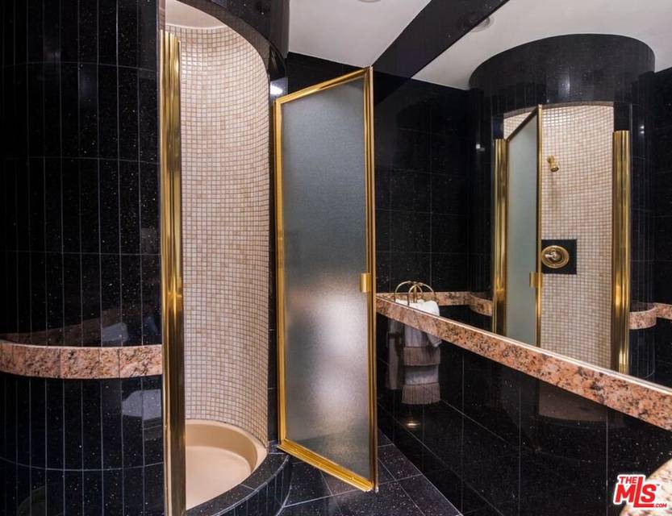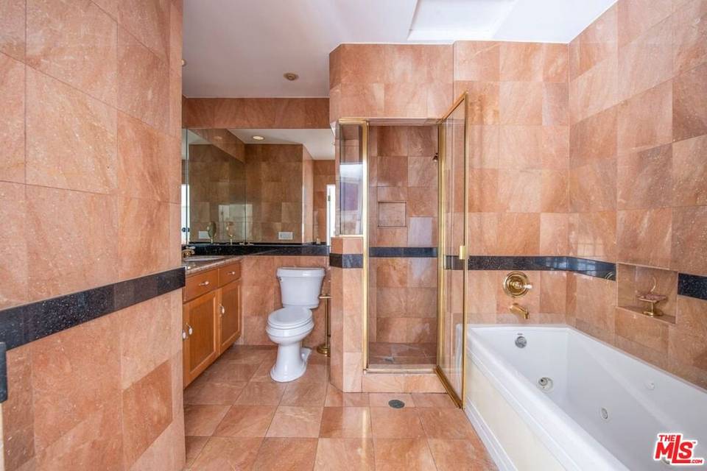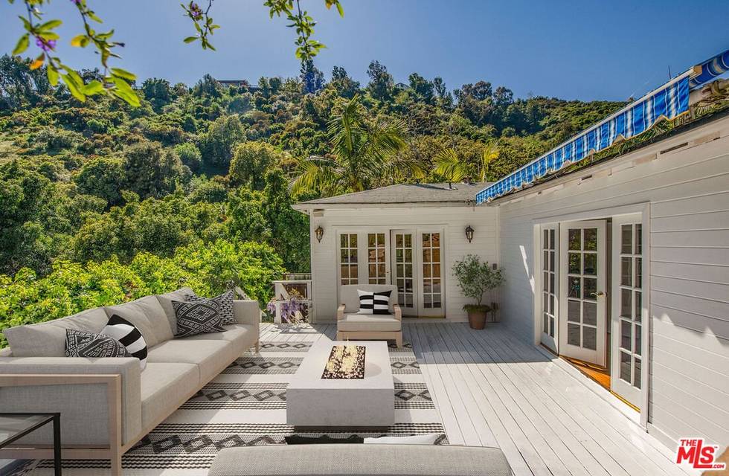

1422 San Ysidro Dr
Beverly Hills, CA 90210Sale Price
$1,798,000
Property Type
Single-Family
Beds
2
Baths
2
Property Description
Sited in the sought-after lower section of San Ysidro, this two-bed, two-bath traditional home features a spacious living room that flows seamlessly to the kitchen. The primary bedroom features a cozy seating area and fireplace. Outside, a large private deck provides ample space for entertaining or outdoor dining. Situated in the prestigious Warner Elementary school district, this property presents an affordable option on an iconic Beverly Hills street. With the opportunity for cosmetic updates, it's ready for the discerning buyer. All this, just minutes from Sunset Blvd, the Beverly Hills Hotel, and Rodeo Drive.
Agent Information

Broker Associate | Ben Belack Group
(424) 470-7255
cshahinian@theagencyre.com
License: California DRE #01971377
The Agency

Director, Residential Estates
(424) 233-0922
bbelack@theagencyre.com
License: California DRE #1900787
The Agency
Property Specifics
Property Type:
Single-Family
Estimated Sq. Foot:
2,052
Lot Size:
7,758 sq. ft.
Price per Sq. Foot:
$876
Building Stories:
N/A
MLS ID:
24-379254
Source Status:
Active
Amenities
Central
Dishwasher
Refrigerator
Microwave
Attached
Hardwood
Laundry Area
Parking
Attached Garage
Views & Exposures
Canyon
Location & Transportation
Other Property Information
Summary
General Information
- Year Built: 1938
- Year Built Source: Vendor Enhanced
- Architectural Style: Traditional
Parking
- Total Parking Spaces: 2
- Parking Features: Attached
- Attached Garage: Yes
Interior and Exterior Features
Interior Features
- Living Area: 2,052 sq. ft.; source: Appraiser
- Total Bedrooms: 2
- Full Bathrooms: 2
- Flooring: Hardwood
- Laundry Features: Laundry Area
- Other Equipment: Dishwasher, Refrigerator, Microwave, Other
- Furnished: Unfurnished
Exterior Features
- View: Canyon
Pool/Spa
- Pool Features: None
- Spa: None
Property Information
Lot Information
- Zoning: LARE15
- Lot Size: 7,758.04 sq. ft.; source: Vendor Enhanced
- Lot Dimensions: 86x90
Utilities
- Cooling: Central
Estimated Monthly Payments
Monthly Total
$8,624
Monthly Taxes
N/A
Interest
6.00%
Down Payment
20.00%
Mortgage Calculator
Monthly Mortgage Cost
$8,624
Monthly Charges
$0
Total Monthly Payment
$8,624
Calculation based on:
Price:
$1,798,000
Charges:
$0
* Additional charges may apply
Similar Listings

Listing information provided by the Combined LA/Westside Multiple Listing Service, Inc.. All information is deemed reliable but not guaranteed. Copyright 2024 Combined LA/Westside Multiple Listing Service, Inc., Los Angeles, California. All rights reserved.
Last checked: Apr 30, 2024, 8:43 AM UTC
