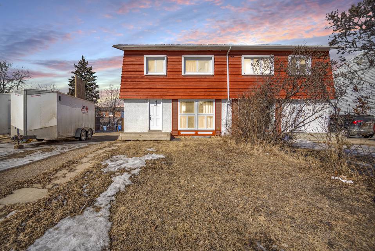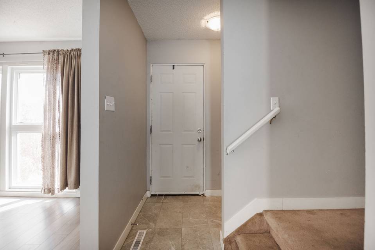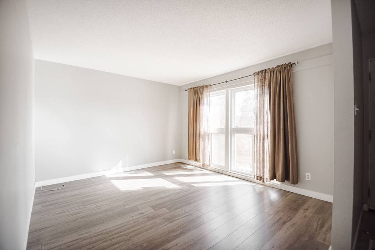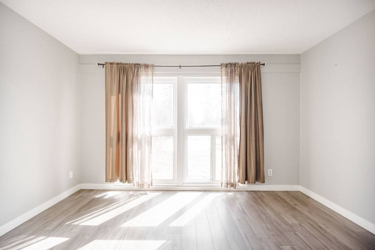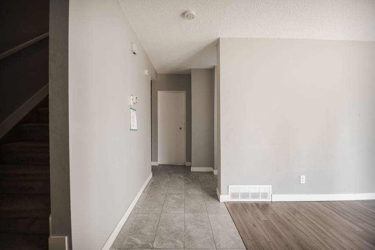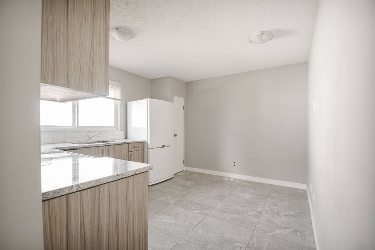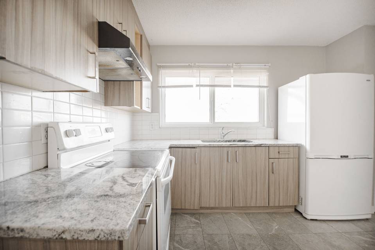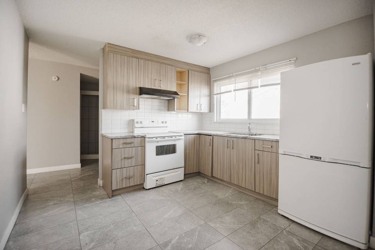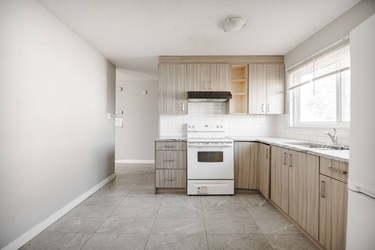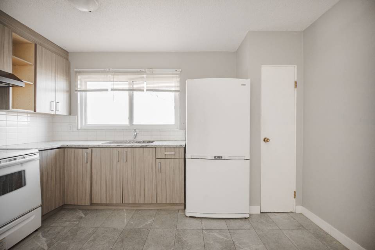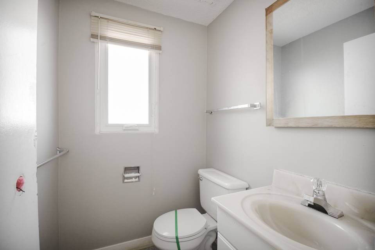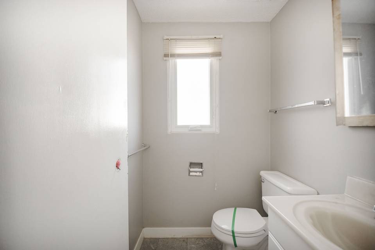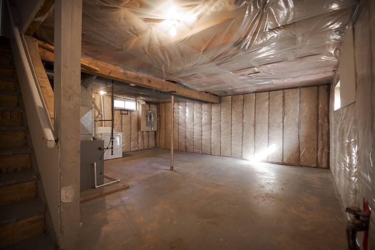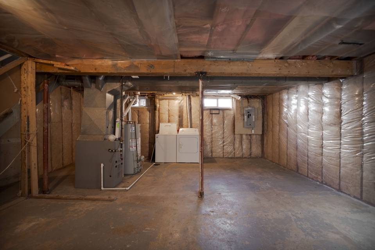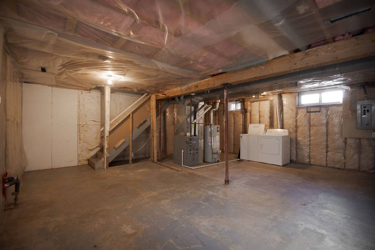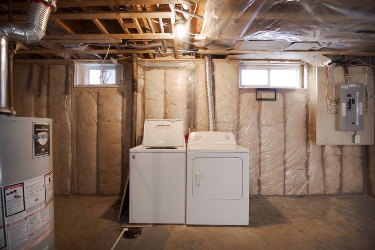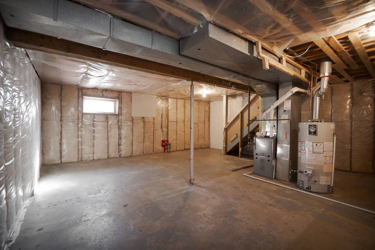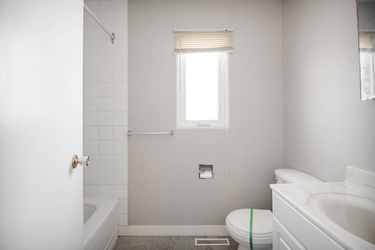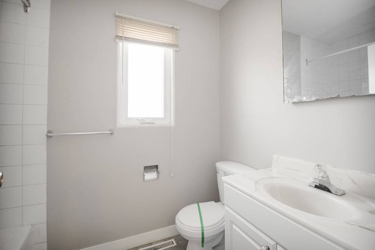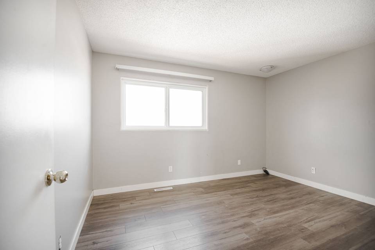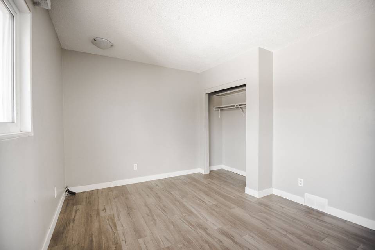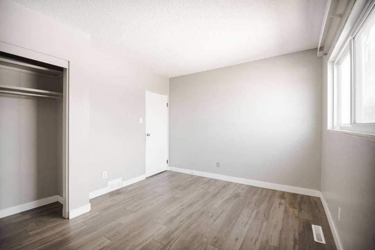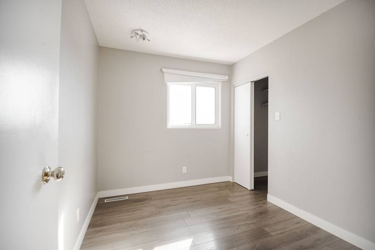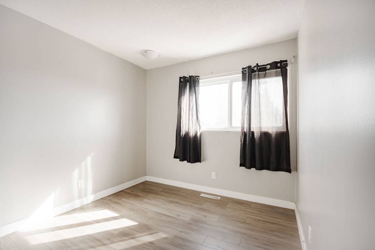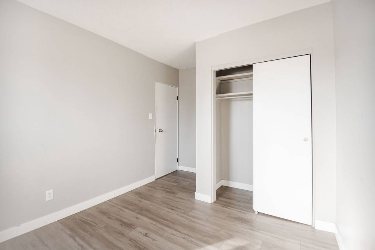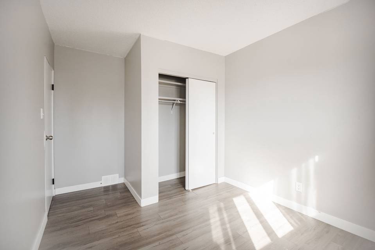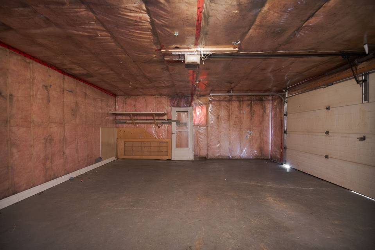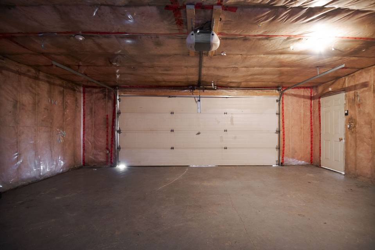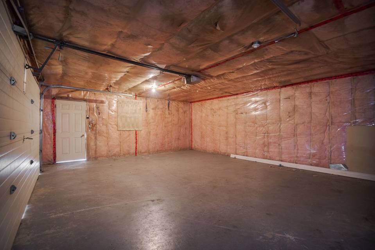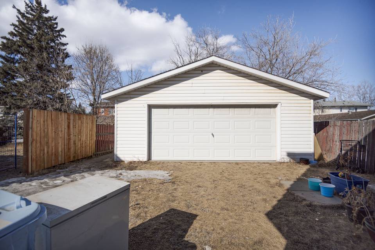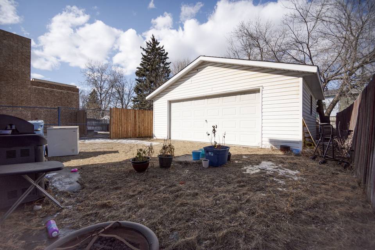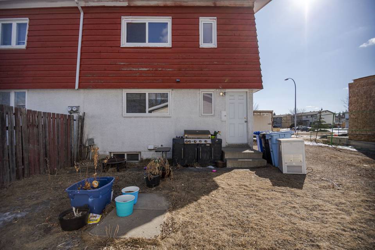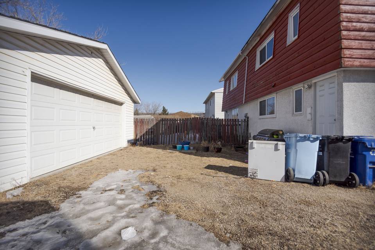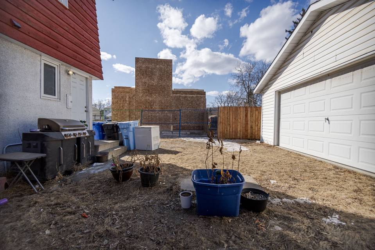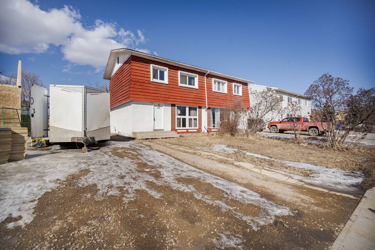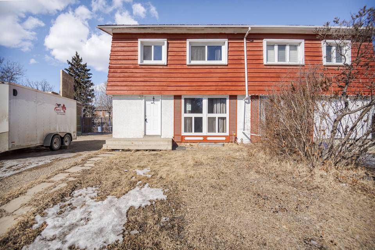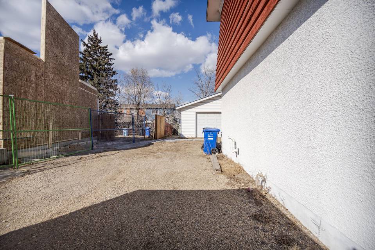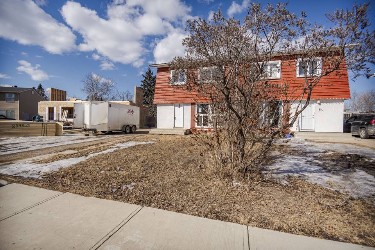

61 Poplar Crescent
Fort McMurray, AB T9H1N8, CanadaSale Price
CA$229,900
Property Type
Single-Family
Beds
3
Full Baths
2
½ Baths
1
Property Description
Welcome to 61 Poplar Crescent: This updated semi-detached home offers a refreshed interior with no condo fees and presents an excellent opportunity for those seeking affordability in the heart of downtown. Conveniently located near schools and shopping, this property offers easy access to everything you need. With a detached double-car garage and a long driveway providing ample parking space, this home features a modern and flexible design inside and out. The main floor features large windows, luxury vinyl plank floors and a modern kitchen with granite countertops and a white tile backsplash. Completing the main floor is a 2pc bathroom. Upstairs, three generous-sized bedrooms await, each featuring matching vinyl plank flooring and the upstairs is complete with a 4pc bathroom. The lower level is undeveloped, allowing customization according to your needs. Take advantage of this fantastic investment property, and schedule a private viewing today!
Agent Information
Property Specifics
Property Type:
Single-Family
Yearly Taxes:
Estimated Sq. Foot:
1,096
Lot Size:
3,575 sq. ft.
Price per Sq. Foot:
Building Stories:
N/A
MLS® Number:
A2117548
Source Status:
Active
Also Listed By:
connectagency: a0UXX00000000CO2AY
Amenities
Forced Air
Detached Garage
Unfinished
Full
Carpeted
Vinyl
Basement
Parking
Location & Transportation
Other Property Information
Summary
General Information
- Structure Type: Duplex
- Year Built: 1967
- Above Grade Finished Area: 1,096.4 sq. ft.
Parking
- Total Parking Spaces: 4
- Parking Features: Detached Garage
Interior and Exterior Features
Interior Features
- Living Area: 1,096.4 sq. ft.
- Total Bedrooms: 3
- Total Bathrooms: 2
- Full Bathrooms: 2
- Half Bathrooms: 1
- Flooring: Carpeted, Vinyl
Exterior Features
- Exterior Features: Stucco, Wood siding
Structure
- Stories: 2
- Property Attached: Yes
- Foundation Details: Poured Concrete
- Basement: Unfinished, Full
Property Information
Lot Information
- Zoning: FRA1
- Lot Features: See remarks, PVC window
- Lot Size: 3,575.03 sq. ft.
- Lot Dimensions: 3575.03
Utilities
- Heating: Forced air
Estimated Monthly Payments
Monthly Total
$888
Monthly Taxes
Interest
6.00%
Down Payment
20.00%
Mortgage Calculator
Monthly Mortgage Cost
$805
Monthly Charges
Total Monthly Payment
$888
Calculation based on:
Price:
$167,810
Charges:
* Additional charges may apply
Similar Listings

The MLS® mark and associated logos identify professional services rendered by REALTOR® members of CREA to effect the purchase, sale and lease of real estate as part of a cooperative selling system. Powered by REALTOR.ca. Copyright 2024 The Canadian Real Estate Association. All rights reserved. The trademarks REALTOR®, REALTORS® and the REALTOR® logo are controlled by CREA and identify real estate professionals who are members of CREA.
Last checked: May 2, 2024, 9:46 PM UTC
