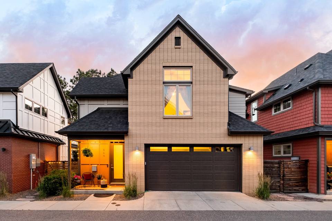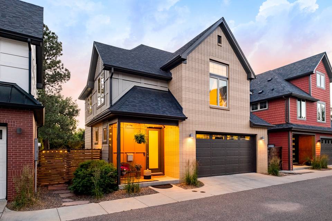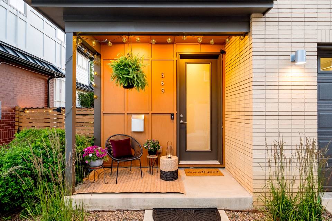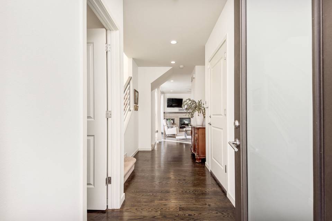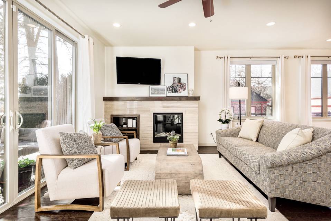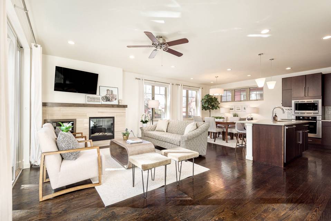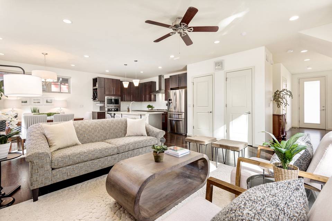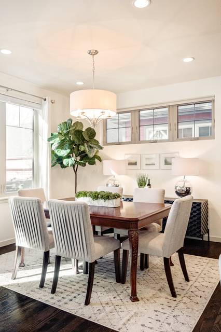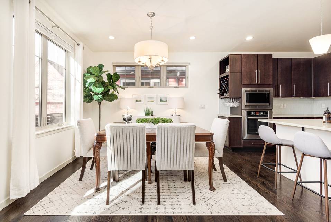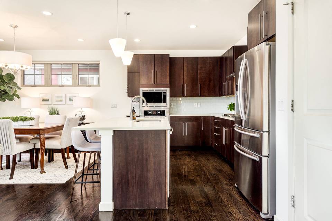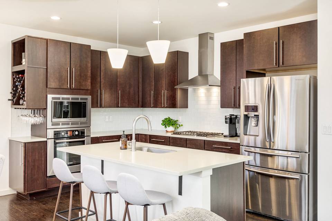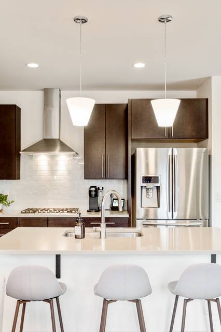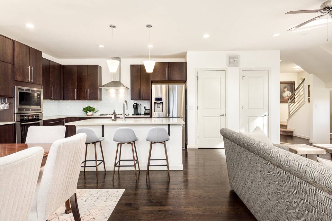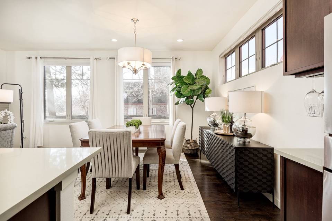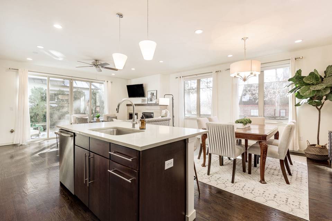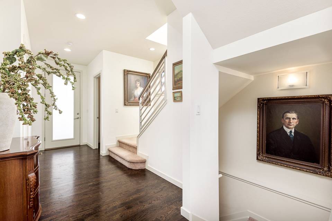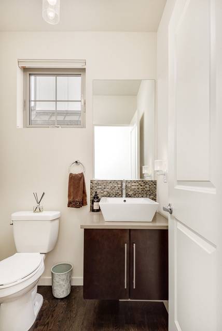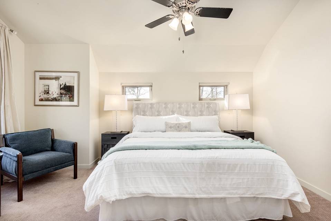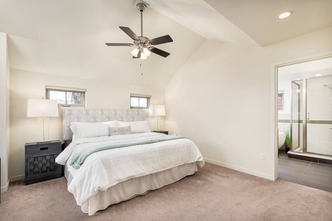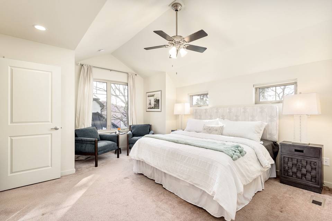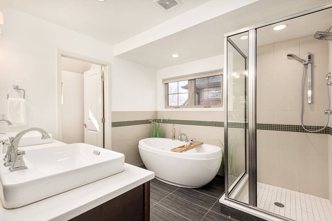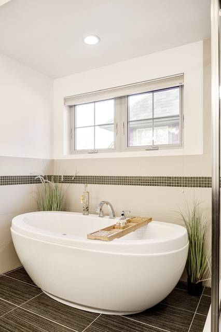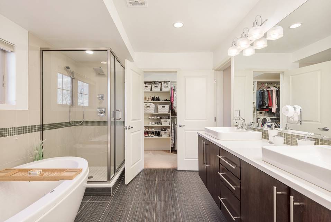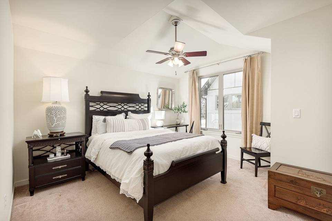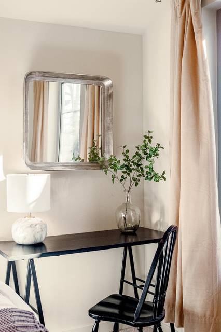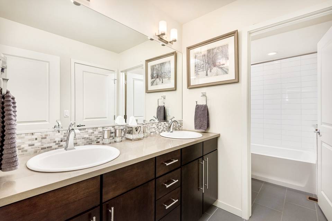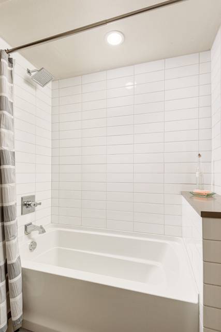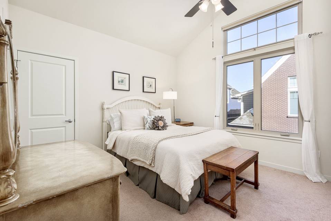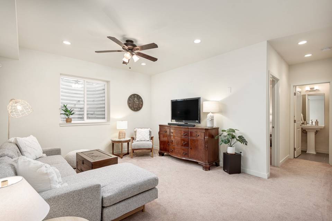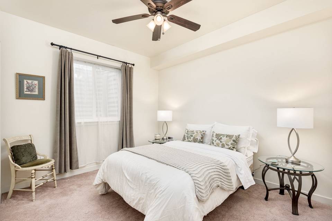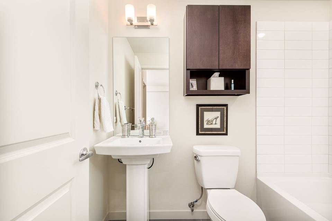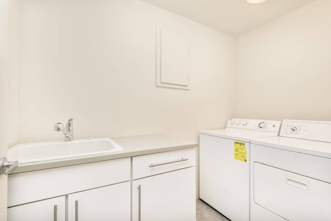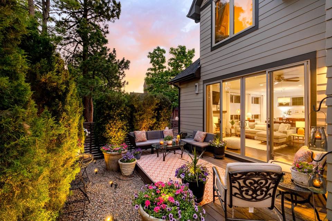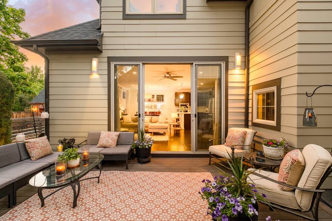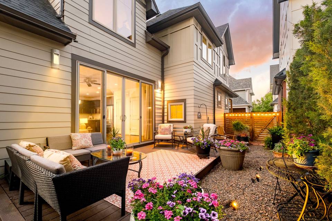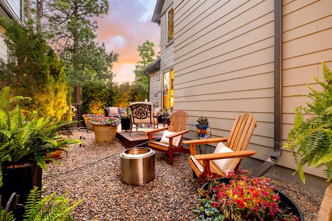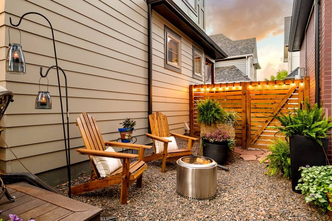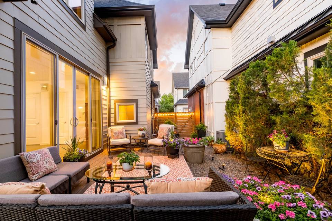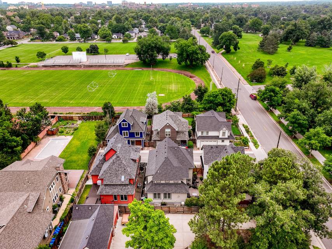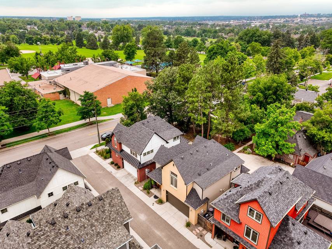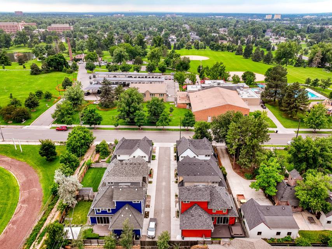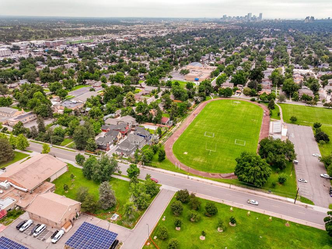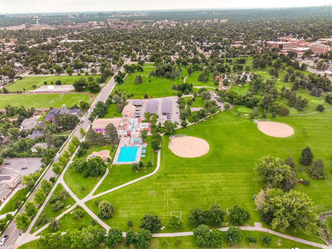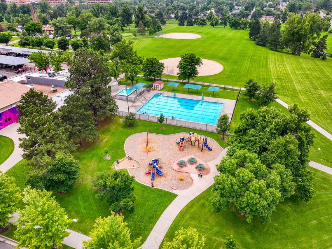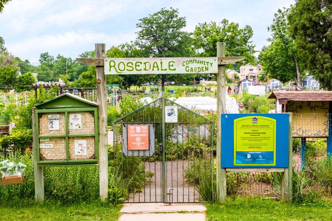

569 E Iliff Avenue
Denver, CO 80210
in contract
Sale Price
$1,265,000
Property Type
Single-Family
Beds
4
Baths
4
Property Description
Situated in a private enclave of homes only steps from Harvard Gulch Park, this home was thoughtfully designed by Sprocket Design + Build, resulting in a smart and sophisticated layout paired with timeless finishes throughout. The main floor boasts hardwood floors, a classically appointed kitchen that gracefully opens to the dining room, living room and large sliders that seamlessly integrate the indoor and outdoor living spaces. Designed with both form and function in mind, enjoy the attached 2 car garage and convenient half bath also located on the main level. The second floor features a lovely primary bedroom retreat complete with a walk-in closet and sought-after 5-piece bathroom. Also on this level are two spacious bedrooms, a large shared bathroom and ample closet and storage spaces. The basement offers a bright secondary living area, a guest room with full bath and a proper laundry room complete with additional storage and a utility sink. With incredible privacy and established evergreens this maintenance-free yard boasts a spacious deck, firepit area and even peekaboo views of the park and mountains beyond. The location is unbeatable with Harvard Gulch and its 9-hole golf course, trails, playgrounds, pool and recreation center directly across the street. Enjoy an easy walk to Platt Park/ Old South Pearl Street, the fun shops and restaurants like Denver Beer Company and Right Cream on Downing St and the Rosedale Gardens. Don't miss this one-of-a-kind home and location. New Class 4 Impact Resistant Composite Shingle Roof + Gutters in Nov/Dec 2023.
Agent Information

Property Specifics
Property Type:
Single-Family
Estimated Sq. Foot:
2,670
Lot Size:
2,614 sq. ft.
Price per Sq. Foot:
$474
Building Stories:
N/A
MLS ID:
a0UUc000001dCAQMA2
Source Status:
Pending
Amenities
N/A
Location & Transportation
Other Property Information
Summary
General Information
- Year Built: 2011
- Architectural Style: Modern
Interior and Exterior Features
Interior Features
- Living Area: 2,670 sq. ft.
- Total Bedrooms: 4
- Full Bathrooms: 4
Property Information
Lot Information
- Lot Size: 2,614 sq. ft.
Estimated Monthly Payments
Monthly Total
$6,067
Monthly Taxes
N/A
Interest
6.00%
Down Payment
20.00%
Mortgage Calculator
Monthly Mortgage Cost
$6,067
Monthly Charges
$0
Total Monthly Payment
$6,067
Calculation based on:
Price:
$1,265,000
Charges:
$0
* Additional charges may apply
Similar Listings
All information is deemed reliable but not guaranteed. Copyright 2024 The Agency. All rights reserved.
Last checked: Apr 30, 2024, 6:14 AM UTC
