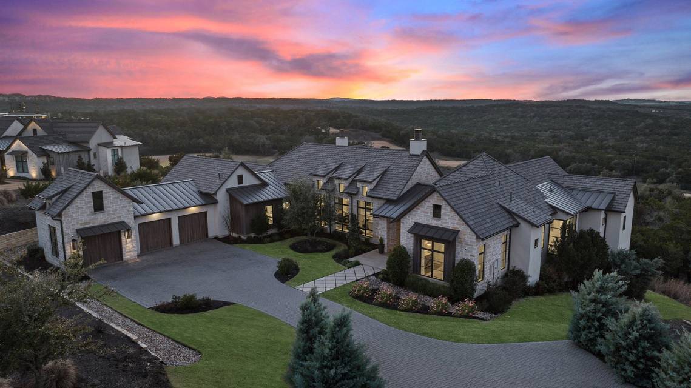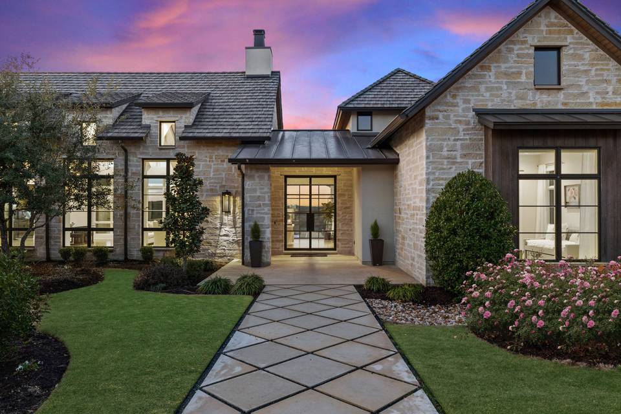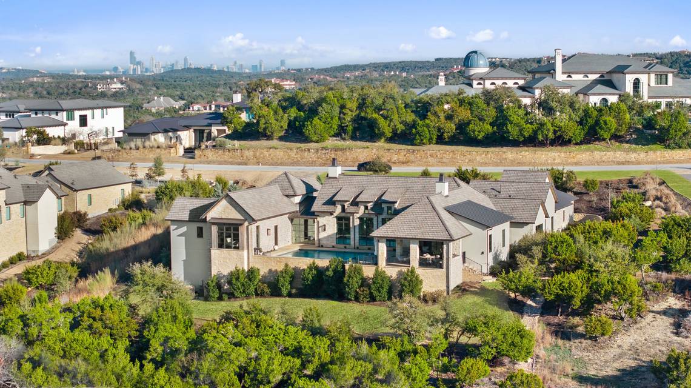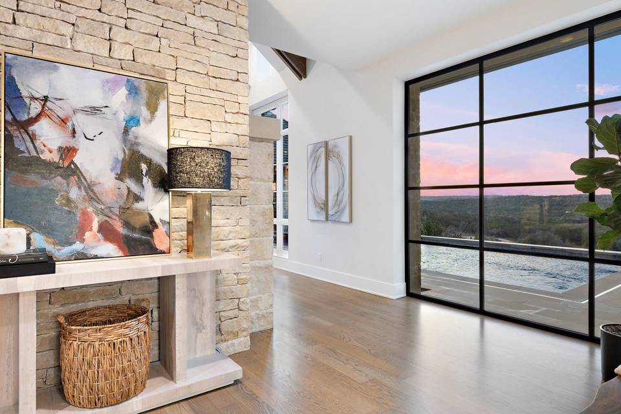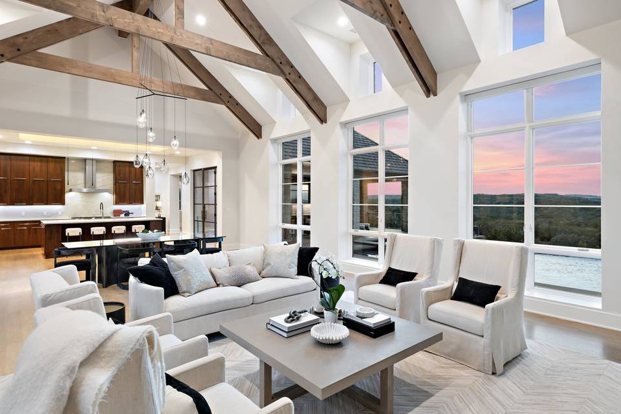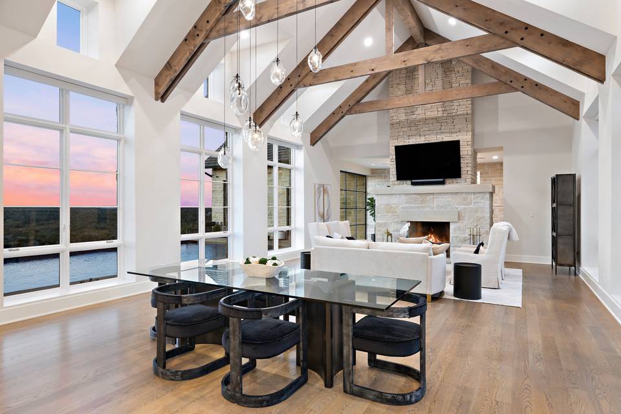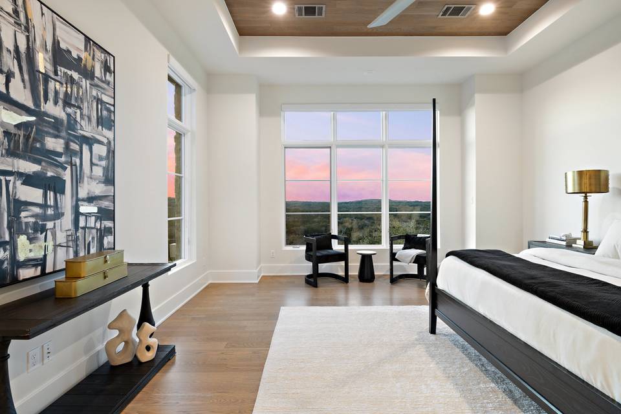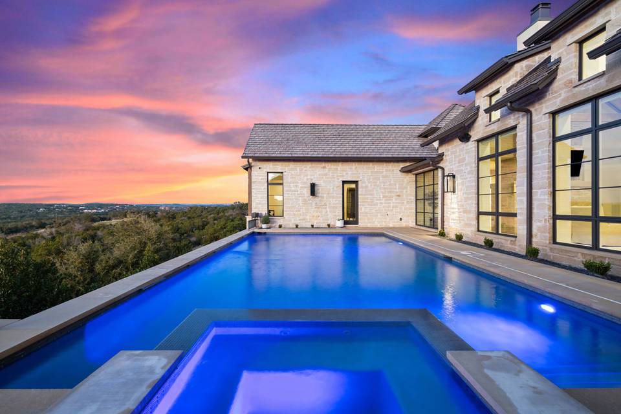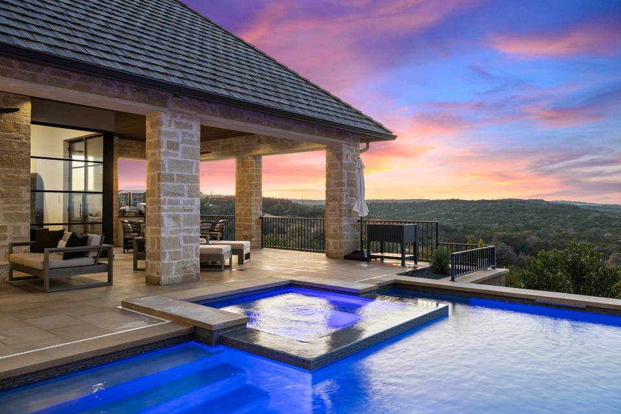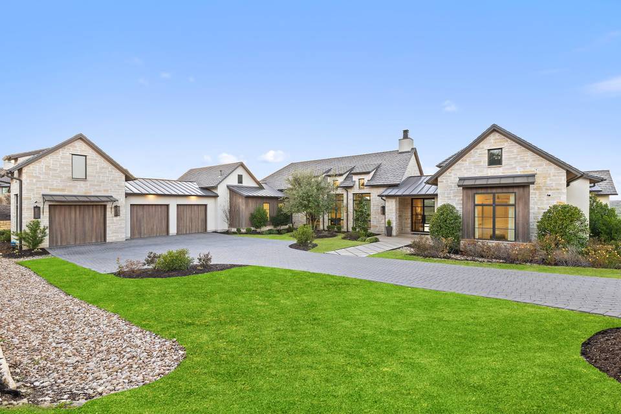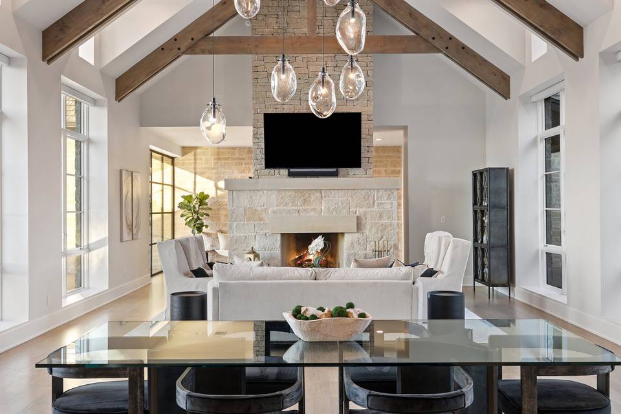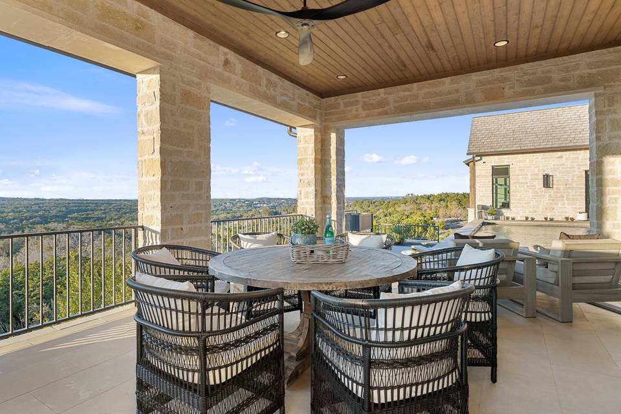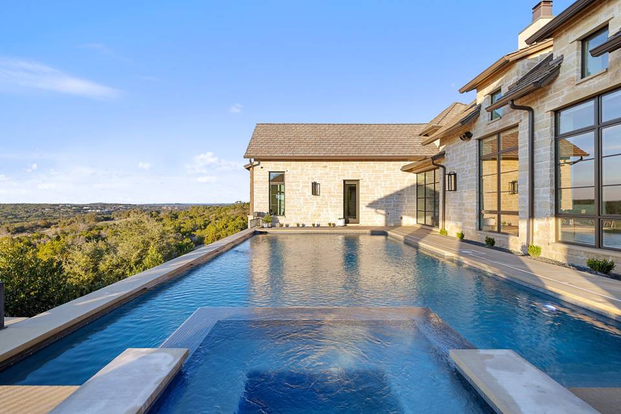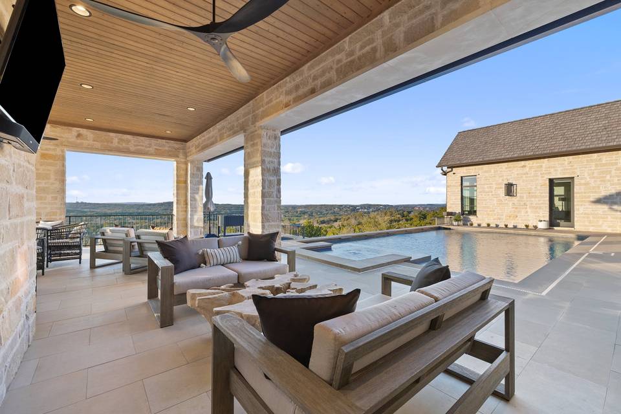

4800 Amarra Drive
Austin, TX 78735
sold
Last Listed Price
$5,395,000
Property Type
Single-Family
Beds
4
Baths
5
Property Description
Showplace Home on 2.7 Acres in Amarra
Beautiful showplace home in the highly sought after and acclaimed gated neighborhood of Amarra. Comprising 2.7 lush acres, this property is one of the largest in the neighborhood and overlooks the 16th hole of the Barton Creek Fazio Canyons Golf Course. The siting of the home on the lot creates exceptional privacy, as the entrance is set below a landscaped bluff shielding the home from passers-by. The view out through the back wall of windows is of verdant unobstructed rolling hills and green belt views; neighbors are almost invisible to either side. The size of the lot creates opportunities to build a casita on the grounds or create additional lawn space for play and socializing. (upon approval)
Elevated Amenities and Finishes
Originally the model for luxury home builder Heyl Homes, this estate features high-end custom finishes, including grain-matched walnut cabinetry, hand-finished hardwood floors, elevated stonework and the single-story home features soaring ceilings in the great room, with walls of windows bracketing the space and filling it with warm light and green views during the day and spectacular sunsets at sundown. Wood trusses and native Texas limestone bring organic elements to the room. The sleek kitchen is outfitted with gourmet subzero appliances and enjoys a view out over the landscape as well. A second living area opens to the summer kitchen and pool, allowing an unimpeded flow from indoors out.
Luxurious Private Spaces with Flexibility
Set privately behind a separate hallway, the primary suite opens to the pool and terrace from the opposite side of the outdoor living space and overlooking the spectacular Hill Country views. A marble-clad bath with soaking tub and two walk-in closets makes getting ready in the morning a joy. This wing also features a massive, dedicated office plus en-suite bedroom that offers flexibility as a guest room, second office space or even a workout room. Two additional en-suite bedrooms lie on the opposite wing, allowing some quiet and privacy for all family members. Additional luxuries include a three-car, epoxy-floored garage, large laundry room, ample storage and in-home cocktail bar for entertaining family and friends.
Beautiful showplace home in the highly sought after and acclaimed gated neighborhood of Amarra. Comprising 2.7 lush acres, this property is one of the largest in the neighborhood and overlooks the 16th hole of the Barton Creek Fazio Canyons Golf Course. The siting of the home on the lot creates exceptional privacy, as the entrance is set below a landscaped bluff shielding the home from passers-by. The view out through the back wall of windows is of verdant unobstructed rolling hills and green belt views; neighbors are almost invisible to either side. The size of the lot creates opportunities to build a casita on the grounds or create additional lawn space for play and socializing. (upon approval)
Elevated Amenities and Finishes
Originally the model for luxury home builder Heyl Homes, this estate features high-end custom finishes, including grain-matched walnut cabinetry, hand-finished hardwood floors, elevated stonework and the single-story home features soaring ceilings in the great room, with walls of windows bracketing the space and filling it with warm light and green views during the day and spectacular sunsets at sundown. Wood trusses and native Texas limestone bring organic elements to the room. The sleek kitchen is outfitted with gourmet subzero appliances and enjoys a view out over the landscape as well. A second living area opens to the summer kitchen and pool, allowing an unimpeded flow from indoors out.
Luxurious Private Spaces with Flexibility
Set privately behind a separate hallway, the primary suite opens to the pool and terrace from the opposite side of the outdoor living space and overlooking the spectacular Hill Country views. A marble-clad bath with soaking tub and two walk-in closets makes getting ready in the morning a joy. This wing also features a massive, dedicated office plus en-suite bedroom that offers flexibility as a guest room, second office space or even a workout room. Two additional en-suite bedrooms lie on the opposite wing, allowing some quiet and privacy for all family members. Additional luxuries include a three-car, epoxy-floored garage, large laundry room, ample storage and in-home cocktail bar for entertaining family and friends.
Agent Information

Luxury Property Advisor | Dir. Sports + Entertainment Division | Broker Associate
(512) 717-1567
mjm@theagencyre.com
The Agency
Property Specifics
Property Type:
Single-Family
Estimated Sq. Foot:
5,150
Lot Size:
2.70 ac.
Price per Sq. Foot:
$1,048
Building Stories:
N/A
MLS ID:
a0UUc000002Gdc9MAC
Amenities
N/A
Location & Transportation
Other Property Information
Summary
General Information
- Year Built: 2020
- Architectural Style: Country French
Interior and Exterior Features
Interior Features
- Living Area: 5,150 sq. ft.
- Total Bedrooms: 4
- Full Bathrooms: 5
Property Information
Lot Information
- Lot Size: 2.70 ac.
Estimated Monthly Payments
Monthly Total
$25,877
Monthly Taxes
N/A
Interest
6.00%
Down Payment
20.00%
Mortgage Calculator
Monthly Mortgage Cost
$25,877
Monthly Charges
$0
Total Monthly Payment
$25,877
Calculation based on:
Price:
$5,395,000
Charges:
$0
* Additional charges may apply
Similar Listings
All information is deemed reliable but not guaranteed. Copyright 2024 The Agency. All rights reserved.
Last checked: May 2, 2024, 11:15 PM UTC
