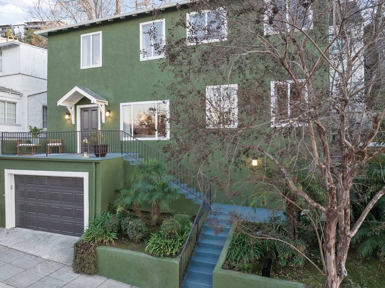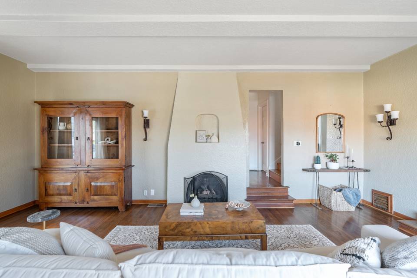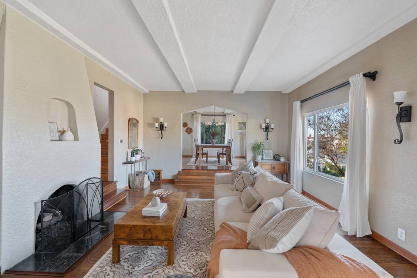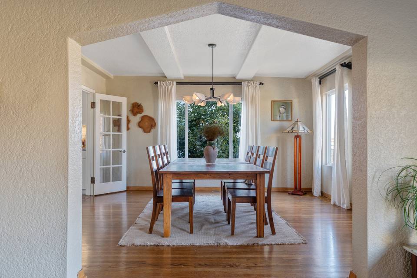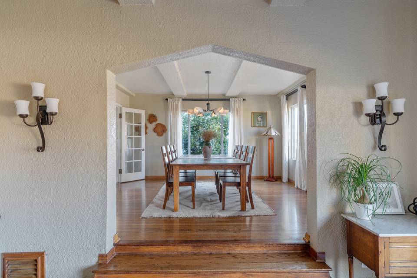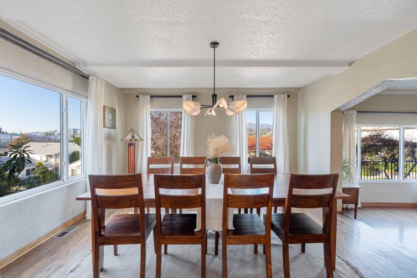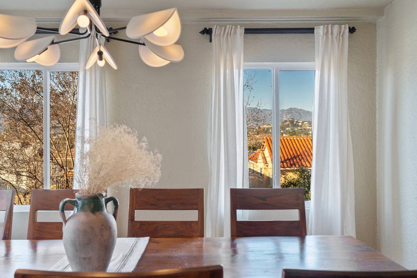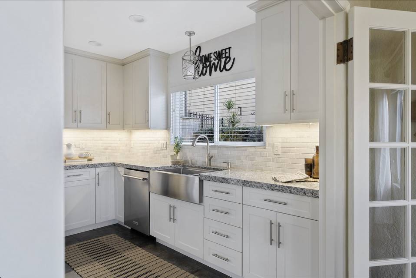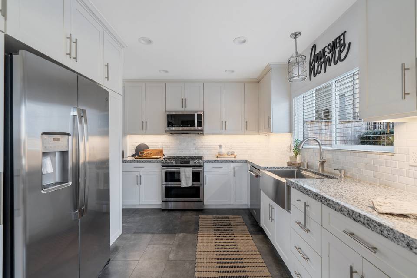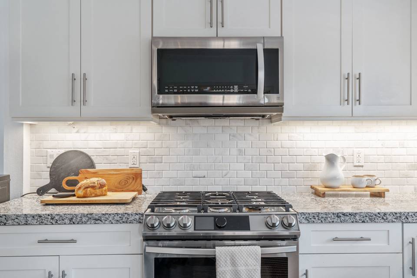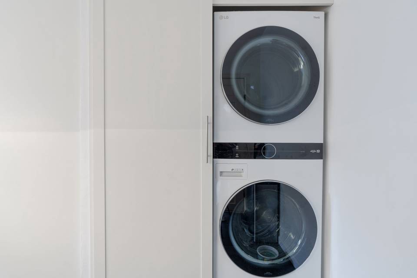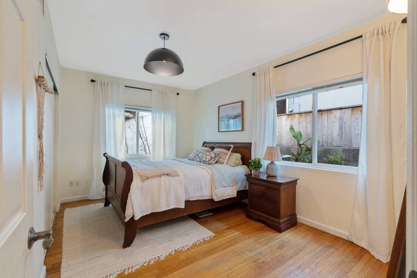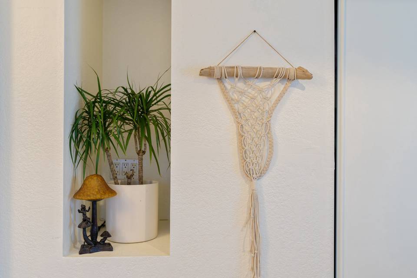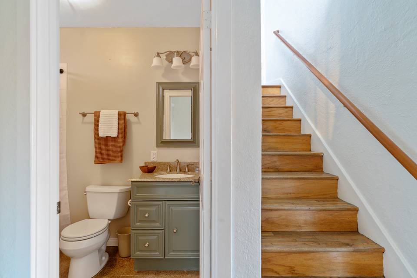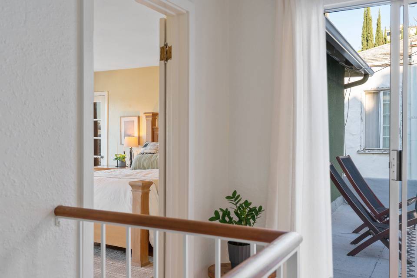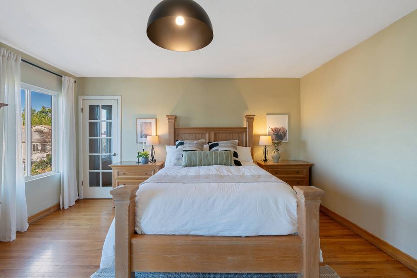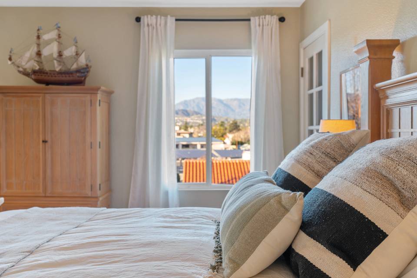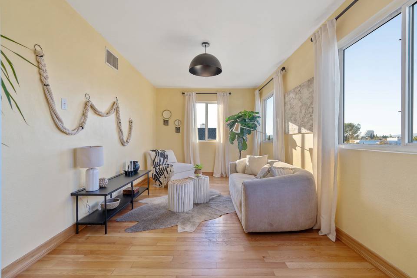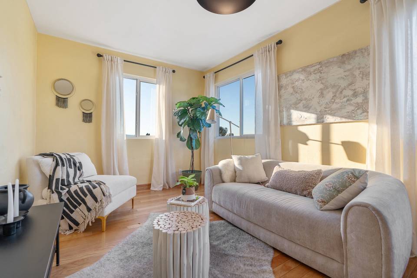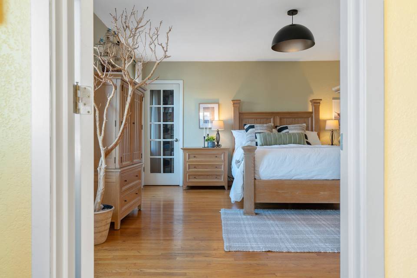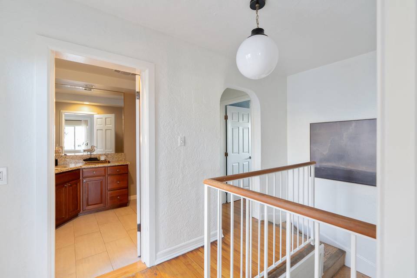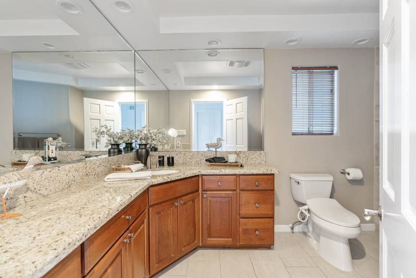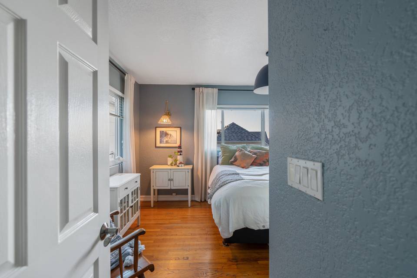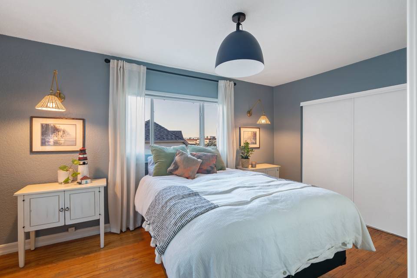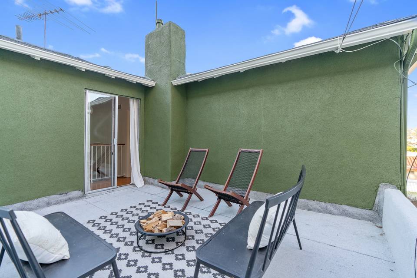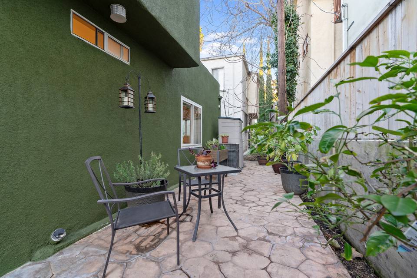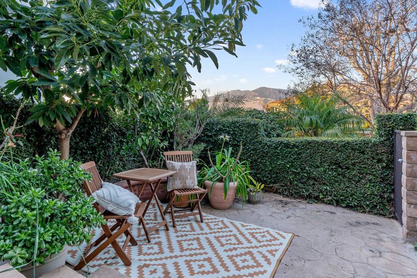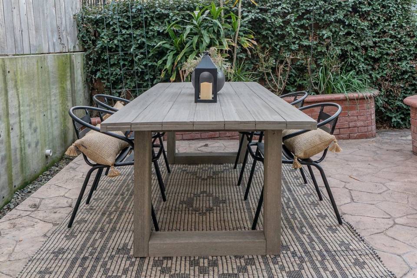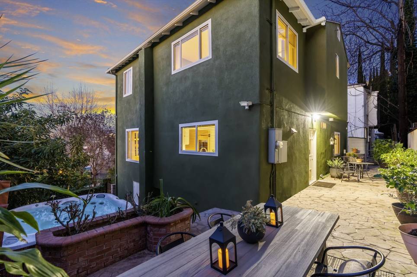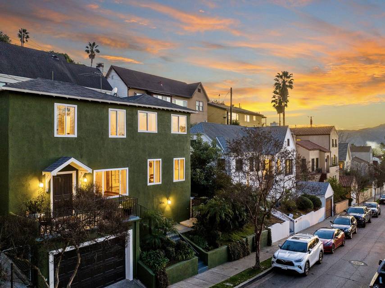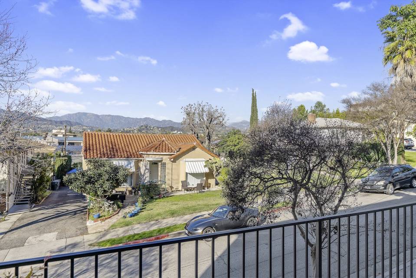

1234 Romulus Drive
Glendale, CA 91205Sale Price
$1,299,000
Property Type
Single-Family
Beds
3
Baths
2
Property Description
Nestled in the coveted enclave of Adams Hill, this enchanting 3-bedroom, 2-bathroom residence offers idyllic hillside living in one of Glendale's most sought-after neighborhoods. Enter and be embraced by high ceilings and resplendent hardwood floors that guide you through the home's welcoming ambiance. The expansive living room and dining area present a perfect setting for gatherings with verdant mountain views. A recently updated kitchen seamlessly connects to the dining space, offering a seamless flow to the terraced backyard. Here, indulge in hillside entertaining, whether unwinding in the outdoor spa or hosting alfresco soirées against a backdrop of natural splendor. The primary bedroom features a delightful sunroom addition, ideal for a cozy reading nook, home office, or a private den. Conveniently located just moments away from NELA's finest shopping and dining destinations, including Little Ripper, Dunsmoor, Capri Club, and KAFN, this home offers unparalleled access to the vibrant NELA city scene. Moreover, enjoy nearby parks and esteemed Glendale schools, including Jon Muir Elementary, completing the picture of quintessential California living.
Agent Information
Property Specifics
Property Type:
Single-Family
Estimated Sq. Foot:
2,100
Lot Size:
3,091 sq. ft.
Price per Sq. Foot:
$619
Building Stories:
N/A
MLS ID:
a0UUc000002AoGvMAK
Source Status:
Active
Amenities
High Ceilings
Remodeled Kitchen
Hardwood Floors
Hardwood Floors
Hardwood Floors
Views & Exposures
Mountains
Location & Transportation
Other Property Information
Summary
General Information
- Year Built: 1928
- Architectural Style: 2 Storey - Main Lev Ent
Interior and Exterior Features
Interior Features
- Interior Features: High Ceilings, Remodeled Kitchen
- Living Area: 2,100 sq. ft.
- Total Bedrooms: 3
- Full Bathrooms: 2
- Total Fireplaces: 1
- Flooring: Hardwood Floors
Exterior Features
- View: Mountains
Pool/Spa
- Spa: Above Ground
Structure
- Building Features: Views, Hardwood Floors, Balcony
Property Information
Lot Information
- Lot Size: 3,091 sq. ft.
Estimated Monthly Payments
Monthly Total
$6,231
Monthly Taxes
N/A
Interest
6.00%
Down Payment
20.00%
Mortgage Calculator
Monthly Mortgage Cost
$6,231
Monthly Charges
$0
Total Monthly Payment
$6,231
Calculation based on:
Price:
$1,299,000
Charges:
$0
* Additional charges may apply
Similar Listings
All information is deemed reliable but not guaranteed. Copyright 2024 The Agency. All rights reserved.
Last checked: May 1, 2024, 4:53 PM UTC
