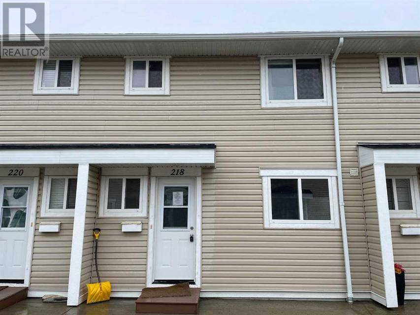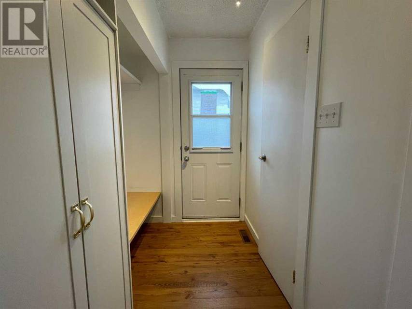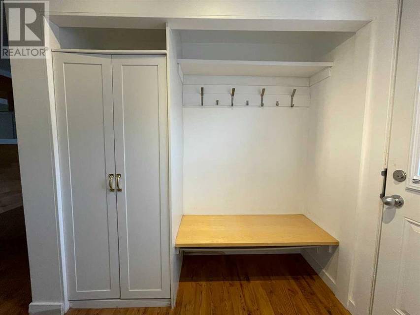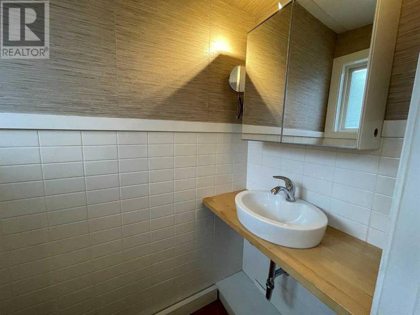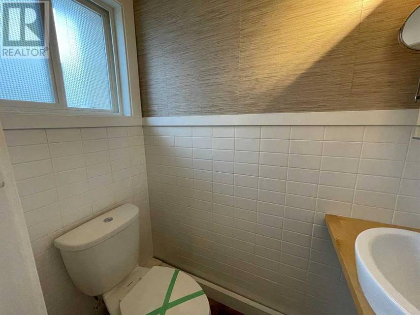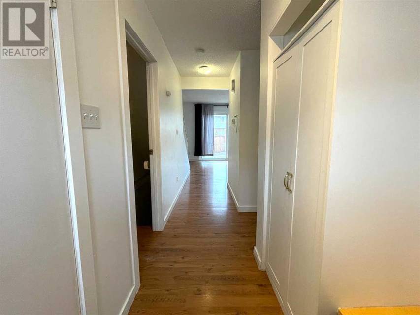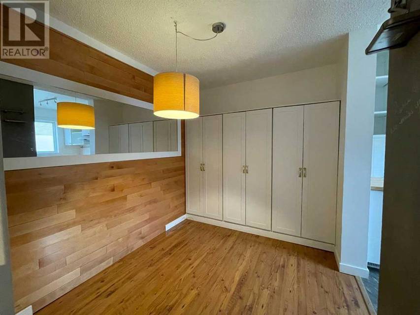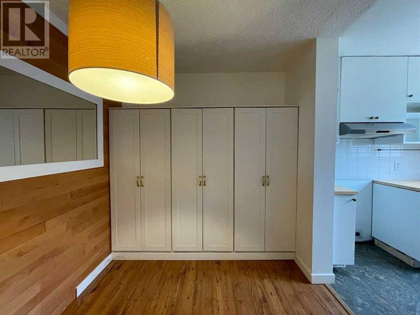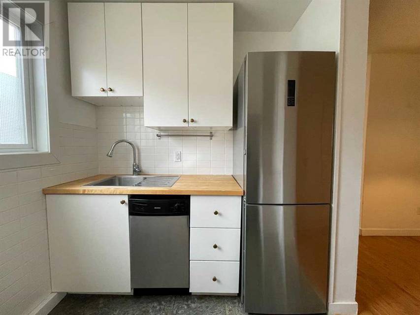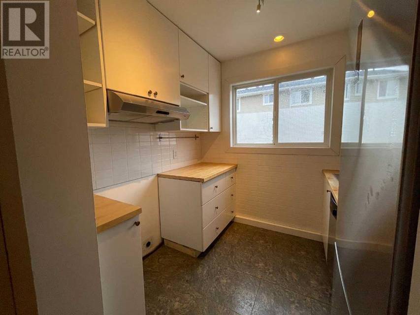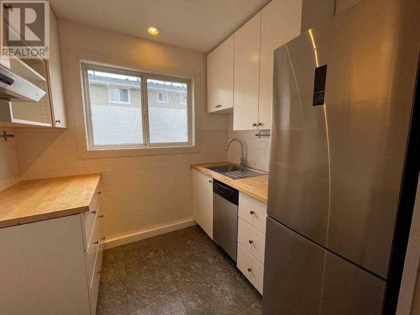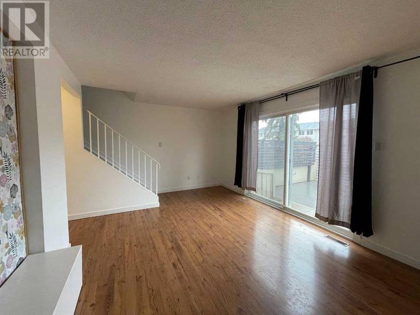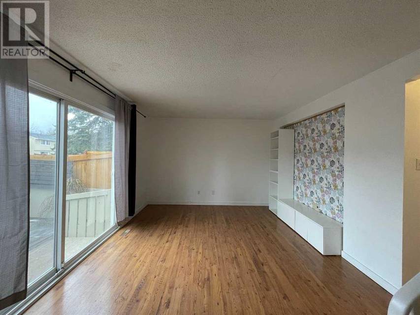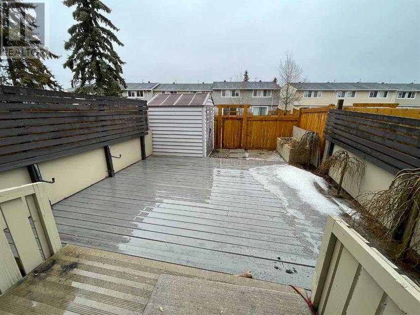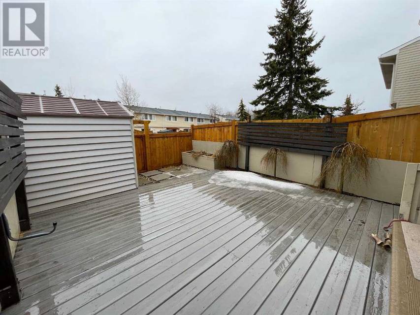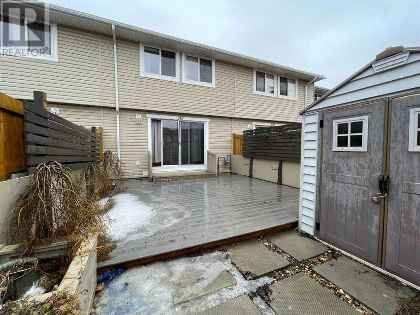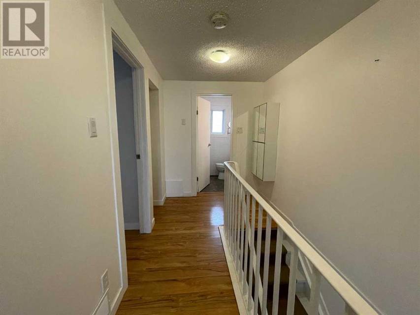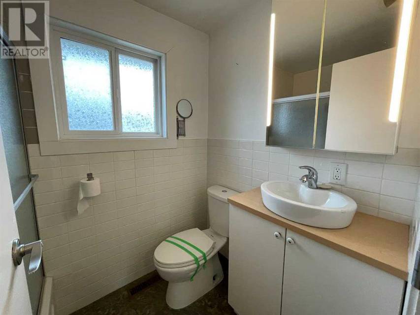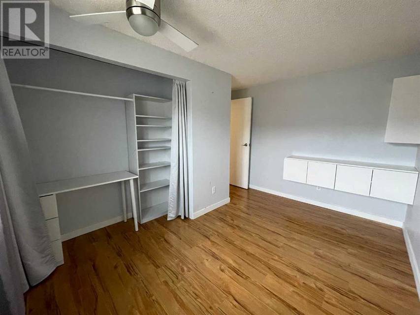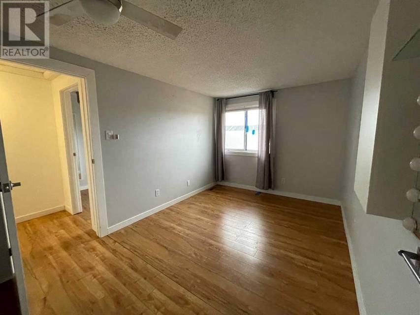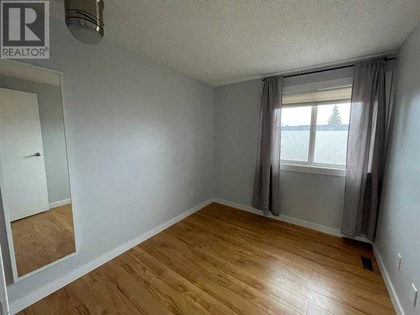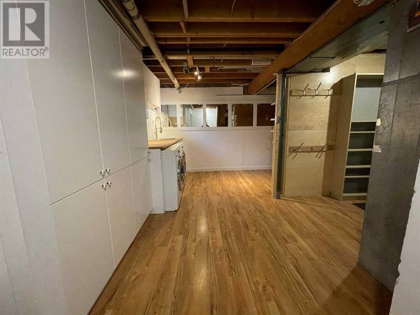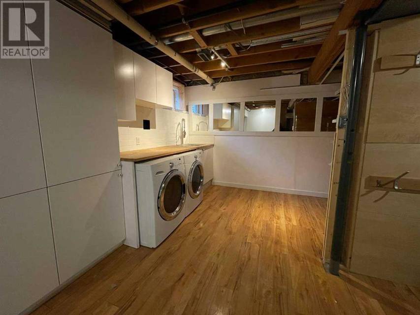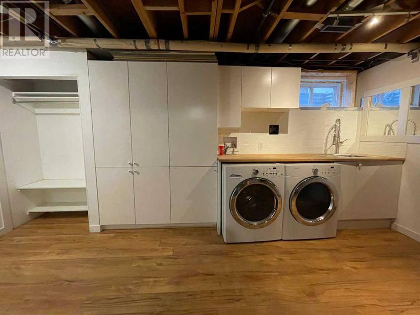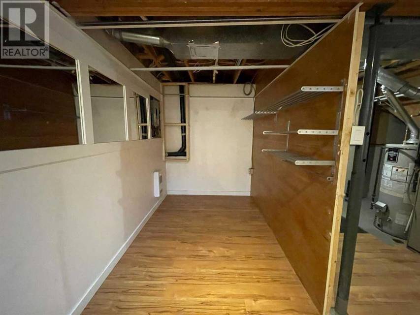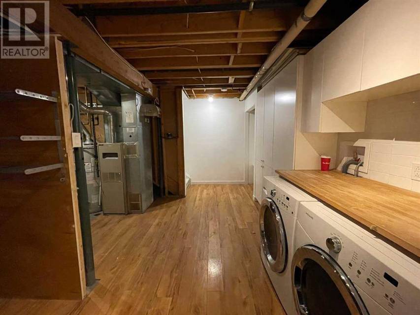

218, 600 Signal Road
Fort McMurray, AB T9H3Z4, CanadaSale Price
CA$132,500
Property Type
Single-Family
Beds
3
Full Baths
2
½ Baths
1
Property Description
Welcome to #218 600 Signal Road: This updated gem in the heart of Thickwood seamlessly blends modern comfort with convenience. Step inside to discover a bright living space adorned with contemporary touches. The main floor boasts a pristine white kitchen, a convenient 2pc bathroom, a spacious dining area, and an expansive open living room. Venture outside to the fully fenced backyard, which offers privacy and storage. Upstairs, you can find three generous-sized bedrooms along with a 4pc bathroom. The fully finished basement provides access to the two underground parking spots and features a sizeable laundry room with modern built-ins, elevating functionality and storage capacity. With its central location and stylish upgrades, the affordability of this home presents a fantastic opportunity; schedule a viewing today! (id:48757)
Agent Information
Property Specifics
Property Type:
Single-Family
Monthly Common Charges:
Yearly Taxes:
Estimated Sq. Foot:
1,052
Lot Size:
N/A
Price per Sq. Foot:
Building Stories:
2
MLS® Number:
A2119563
Source Status:
Active
Amenities
Forced Air
Finished
Full
Linoleum
Vinyl
Pets Allowed
Basement
Parking
Parking
Parking
Location & Transportation
Other Property Information
Summary
General Information
- Structure Type: Row / Townhouse
- Year Built: 1976
- Above Grade Finished Area: 1,052.42 sq. ft.
- Pets Allowed: Yes
Parking
- Total Parking Spaces: 2
HOA
- Association Name: FORT MANAGEMENT
- Association Fee: $373.23; Monthly
- Association Fee Includes: Common Area Maintenance, Property Management, Waste Removal
Interior and Exterior Features
Interior Features
- Living Area: 1,052.42 sq. ft.
- Total Bedrooms: 3
- Total Bathrooms: 2
- Full Bathrooms: 2
- Half Bathrooms: 1
- Flooring: Linoleum, Vinyl
- Appliances: See remarks
Exterior Features
- Exterior Features: Concrete, Vinyl siding
Structure
- Stories: 2
- Property Attached: Yes
- Construction Materials: Poured concrete
- Foundation Details: Poured Concrete
- Basement: Finished, Full
Property Information
Lot Information
- Zoning: R3
- Lot Features: See remarks, Parking
Utilities
- Heating: Forced air
Community
- Community Features: Pets Allowed
Estimated Monthly Payments
Monthly Total
$874
Monthly Charges
Monthly Taxes
Interest
6.00%
Down Payment
20.00%
Mortgage Calculator
Monthly Mortgage Cost
$464
Monthly Charges
Total Monthly Payment
$874
Calculation based on:
Price:
$96,715
Charges:
* Additional charges may apply
Similar Listings

The MLS® mark and associated logos identify professional services rendered by REALTOR® members of CREA to effect the purchase, sale and lease of real estate as part of a cooperative selling system. Powered by REALTOR.ca. Copyright 2024 The Canadian Real Estate Association. All rights reserved. The trademarks REALTOR®, REALTORS® and the REALTOR® logo are controlled by CREA and identify real estate professionals who are members of CREA.
Last checked: May 3, 2024, 1:17 AM UTC
