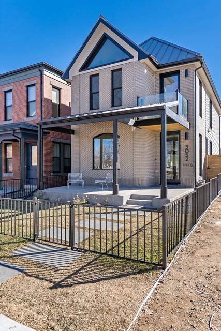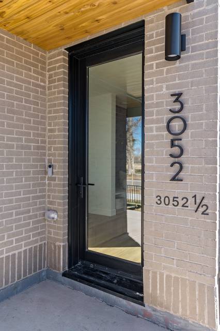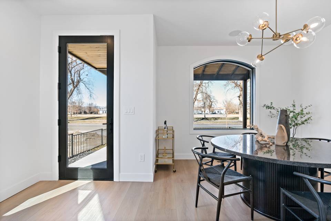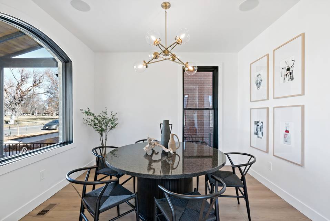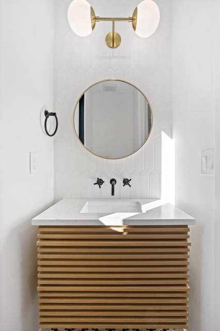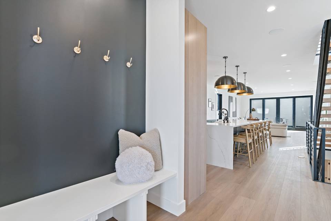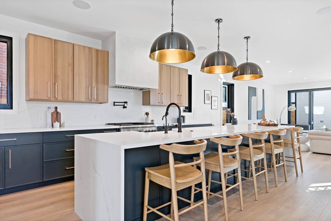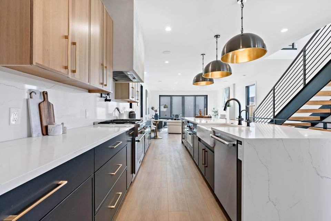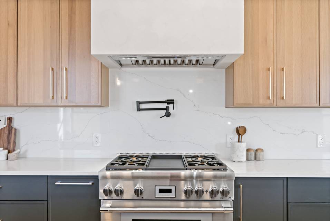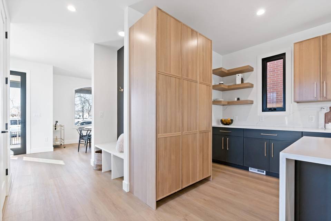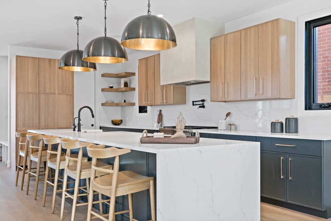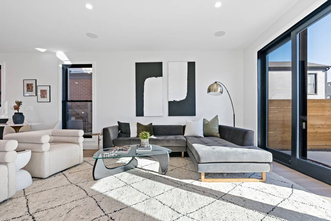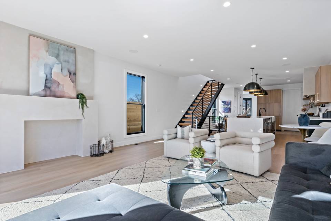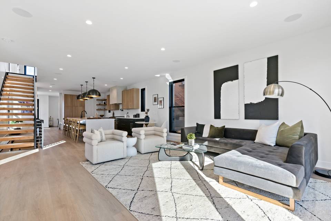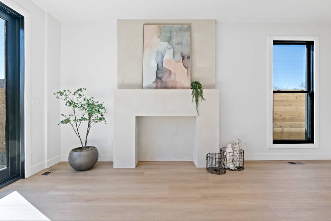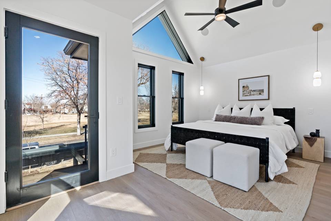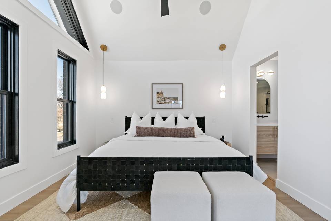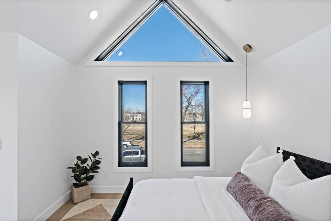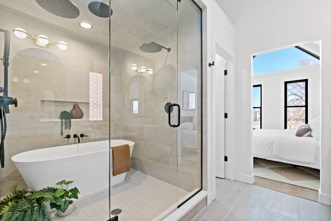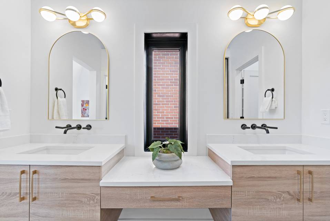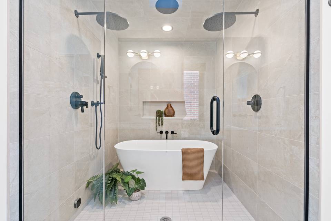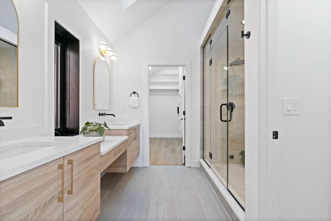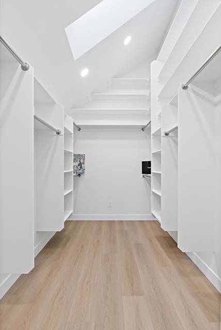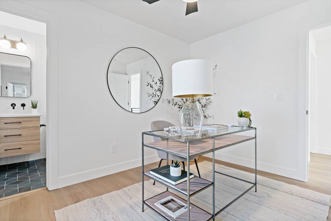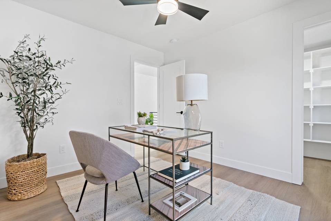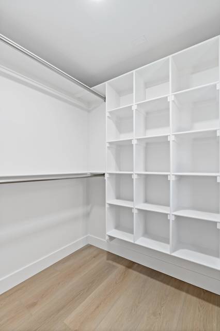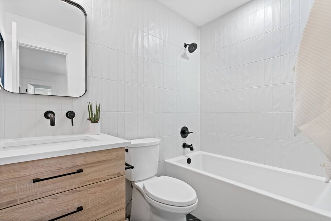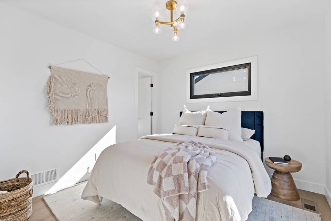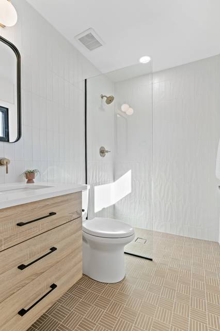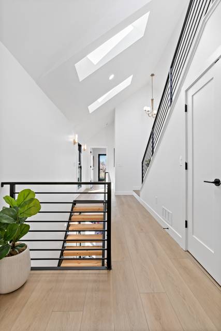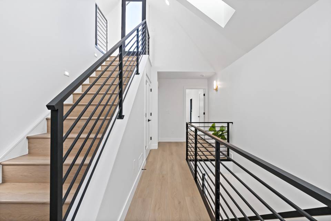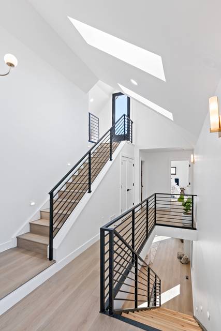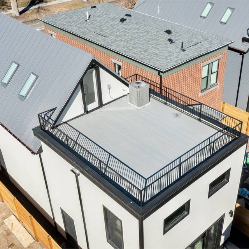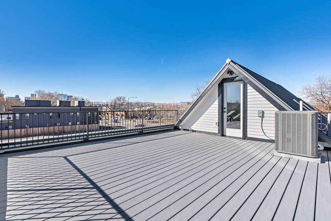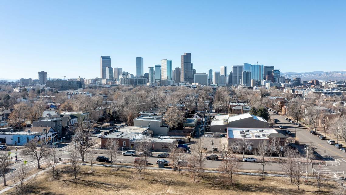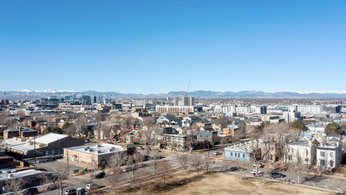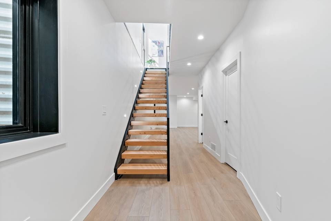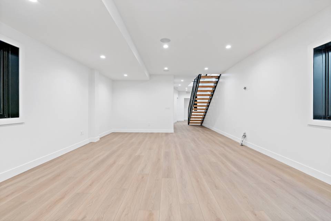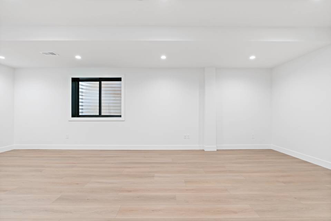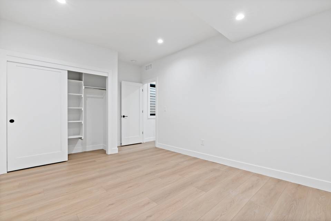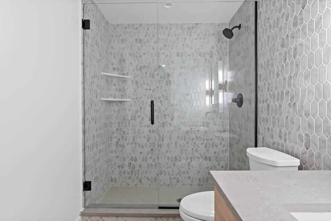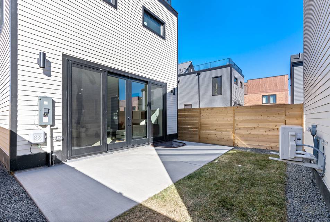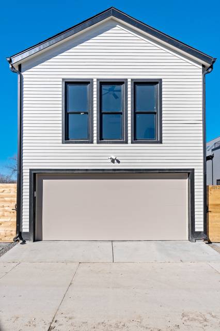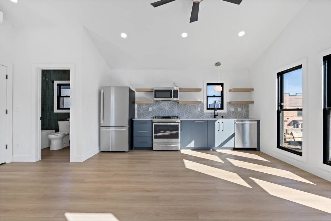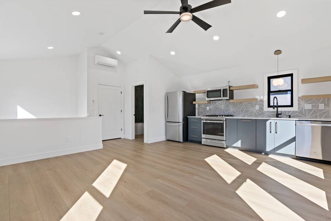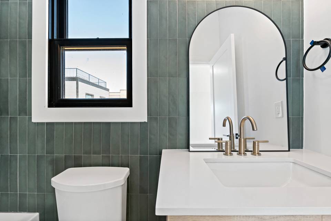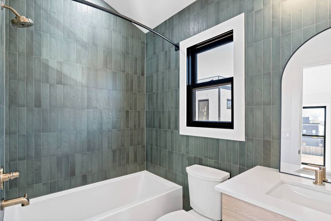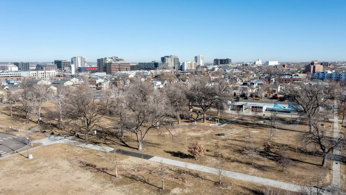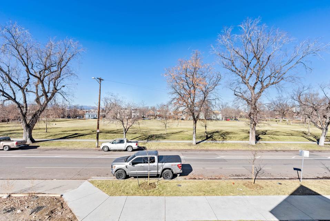

3052 Champa Street
Denver, CO 80205Sale Price
$1,695,000
Property Type
Single-Family
Beds
4
Baths
5
Property Description
This brand new construction residence sits across from Curtis Park and is a masterpiece with 4-bedrooms, 5-bathrooms, plus an additional dwelling unit over the garage. From the moment you step inside the gorgeous flooring guides you through a home designed with meticulous attention to detail. The main level is a showstopper, featuring an expansive waterfall island that can comfortably seat up to eight barstools. The kitchen is equipped with top-of-the-line Thermador appliances, including a massive fridge, dishwasher, 6-burner stove with griddle, instant hot water tap, a wine fridge and a walk-in pantry. The open floorplan seamlessly connects the kitchen to the living space, leading to a private back patio and yard—an ideal spot for outdoor gatherings. Venture to the second floor to discover the primary suite, complete with a balcony offering views of Curtis Park. The en-suite bathroom is a spa-like retreat with quartz countertops, double sinks and a built-in makeup vanity. The shower and bathtub are quite the sanctuary with double shower heads and custom tile. You will also find two additional bedrooms with en-suite bathrooms and stackable washer dryer area upstairs. Strategically placed skylights throughout complete the second level creating a tranquil space with natural light abound. The third level unveils a rooftop deck, providing panoramic views of the city and mountains. This outdoor haven comes with a gas line for grilling and electricity, creating the perfect space for entertaining friends and family. The basement extends the versatility of this home, offering an abundance of additional living space, storage or gym room, a legal bedroom, and a 3/4 bathroom. Noteworthy features include a tankless hot water heater, a radon mitigation system, and a sump pump. The unique finishes throughout the home showcase a blend of sophistication and style, setting it apart in Curtis Park. Don't miss the opportunity to make this Curtis Park gem your own!
Agent Information
Property Specifics
Property Type:
Single-Family
Estimated Sq. Foot:
3,902
Lot Size:
3,130 sq. ft.
Price per Sq. Foot:
$434
Building Stories:
N/A
MLS ID:
a0UUc000001hFZXMA2
Source Status:
Active
Amenities
N/A
Location & Transportation
Other Property Information
Summary
General Information
- Year Built: 2024
- Architectural Style: Other
- New Construction: Yes
Interior and Exterior Features
Interior Features
- Living Area: 3,902 sq. ft.
- Total Bedrooms: 4
- Full Bathrooms: 5
Property Information
Lot Information
- Lot Size: 3,130 sq. ft.
Estimated Monthly Payments
Monthly Total
$8,130
Monthly Taxes
N/A
Interest
6.00%
Down Payment
20.00%
Mortgage Calculator
Monthly Mortgage Cost
$8,130
Monthly Charges
$0
Total Monthly Payment
$8,130
Calculation based on:
Price:
$1,695,000
Charges:
$0
* Additional charges may apply
Similar Listings
All information is deemed reliable but not guaranteed. Copyright 2024 The Agency. All rights reserved.
Last checked: Apr 30, 2024, 6:14 AM UTC
