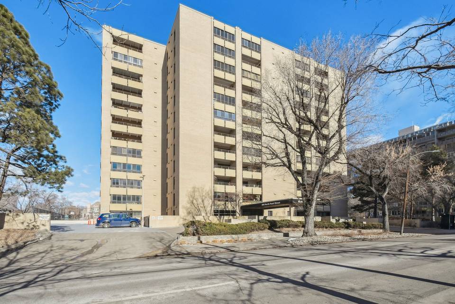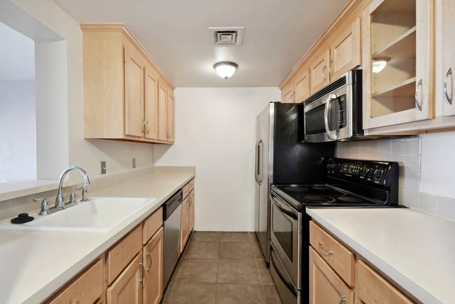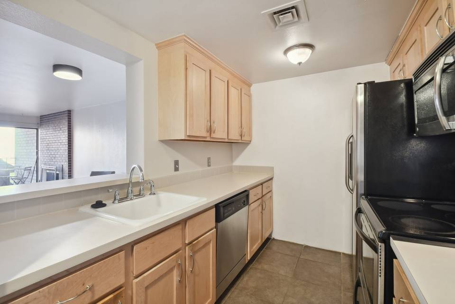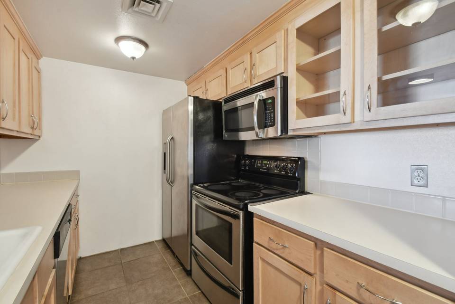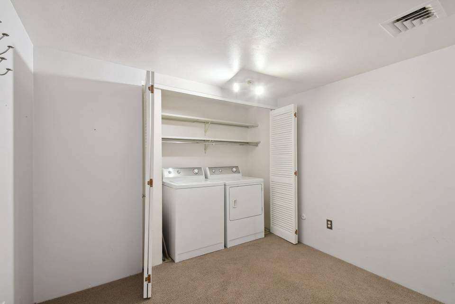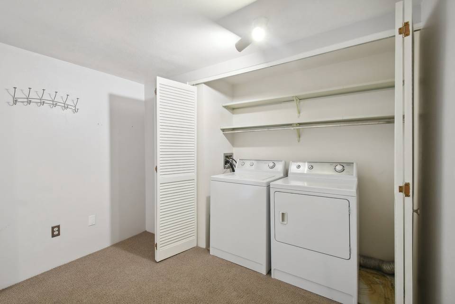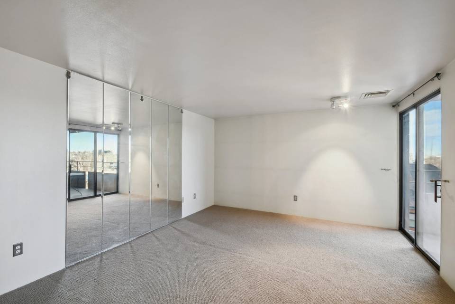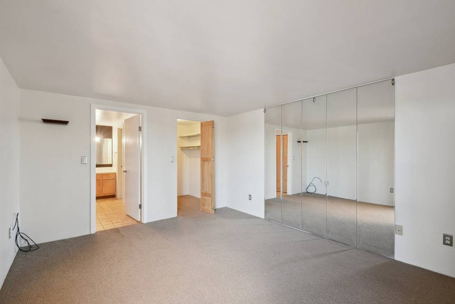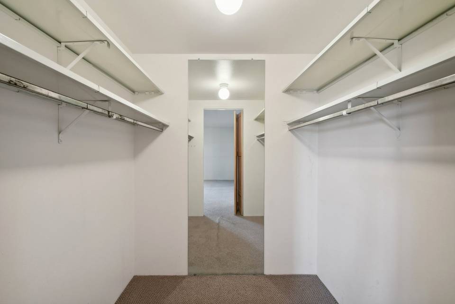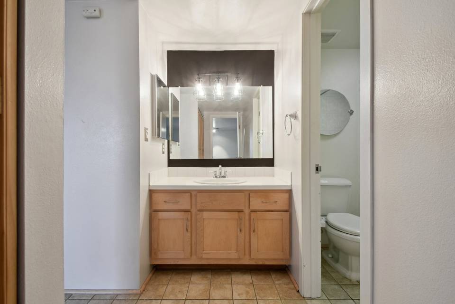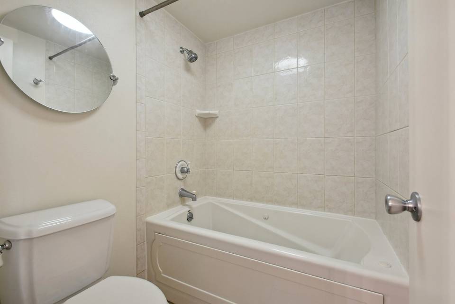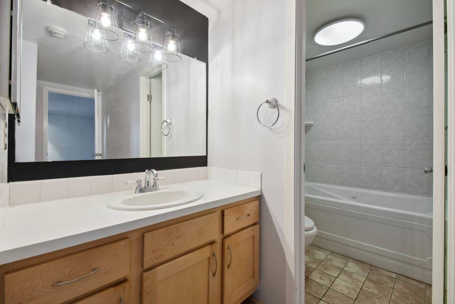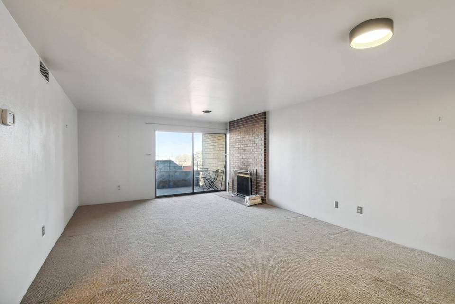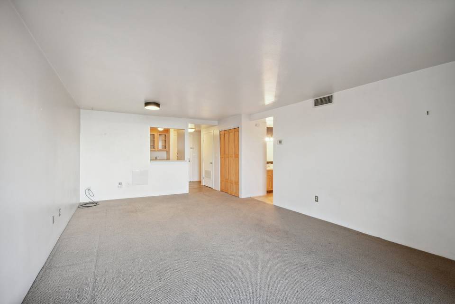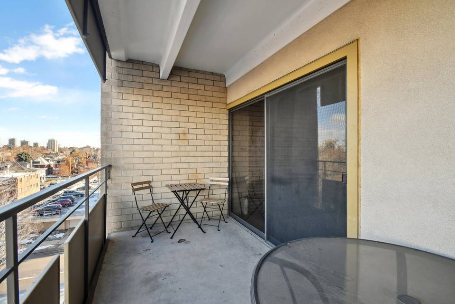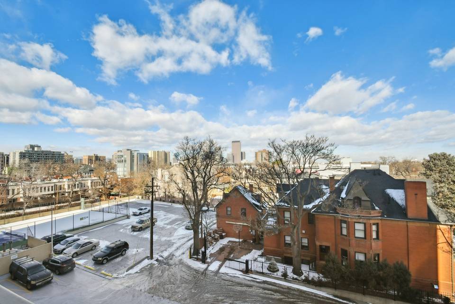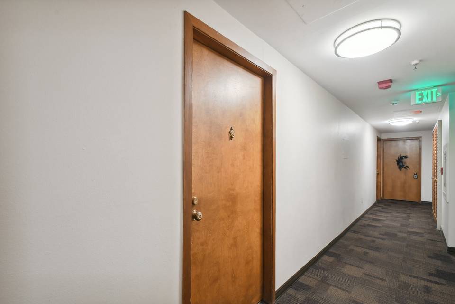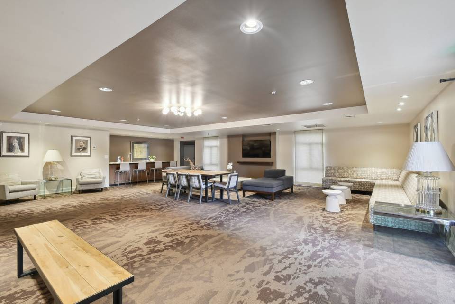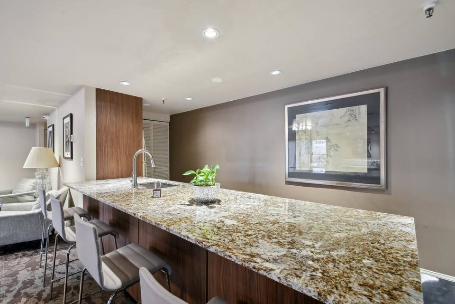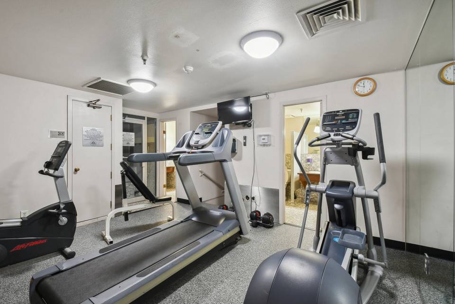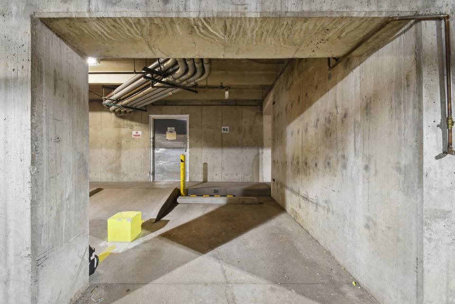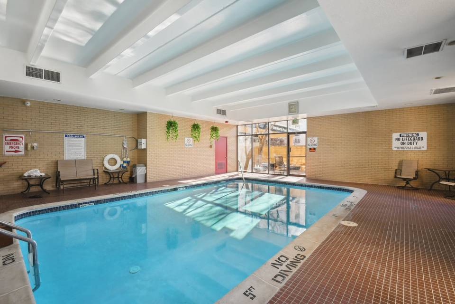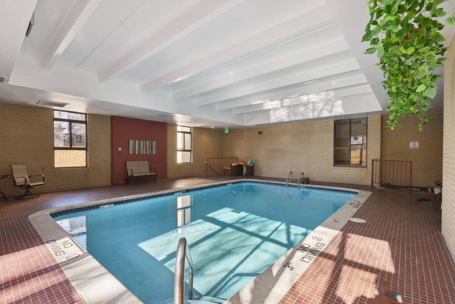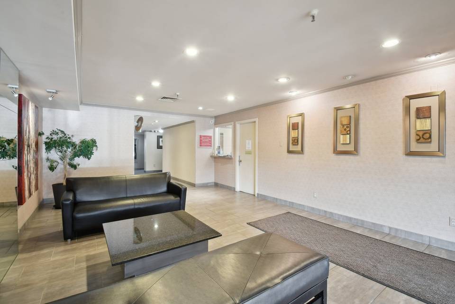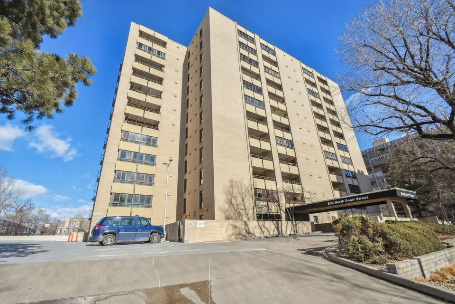

800 Pearl Street #509
Denver, CO 80203
in contract
Sale Price
$365,000
Property Type
Condo
Beds
1
Baths
1
Property Description
Step into contemporary luxury with this exceptional oversized 1-bedroom, 1-office-den, 1-bath condo in the heart of Governor's Place! The stunning unit welcomes you with dual sliding doors for easy access to the balcony from both the living area and the master bedroom. Embrace modern culinary delights in the updated kitchen, featuring a window/opening to the dining/family room and top-of-the-line stainless steel appliances. Indulge in the expansive master bedroom with a walk-in closet and a full bath boasting a luxurious whirlpool tub. The versatile office serves as a temporary guest bedroom, with convenient in-unit laundry located right in the office closet. And yes, you read it right – your own washer/dryer combo for added convenience. Plus, there's shared laundry in the building, just in case. Park with ease in your reserved space in the underground heated garage. Explore the vibrant neighborhood, a stone's throw away from shops, restaurants, Trader Joe's, and parks. Stay connected with HOA perks that include internet and basic cable, and revel in the pet-free ambiance for a clean and contemporary living experience. But that's not all – take advantage of the building's amenities, including a racquetball court, private outdoor tennis court, indoor pool & hot tub, sauna/steam room, fitness room, community lounge, billiards room, and on-site laundry. Ready to make this your new home? Don't miss out – call now to schedule a showing!
Agent Information
Property Specifics
Property Type:
Condo
Estimated Sq. Foot:
952
Lot Size:
N/A
Price per Sq. Foot:
$383
Building Units:
N/A
Building Stories:
N/A
Pet Policy:
N/A
MLS ID:
a0UUc000001aSEvMAM
Source Status:
Pending
Building Amenities
Gym
Private Outdoor Space
Additional Storage
Elevator
Parking
Pool
Sauna
Security
Clubhouse
Brick
Contemporary
Ranch
Tennis Court(S)
High Rise
Near Public Transit
Corner Lot
Concrete
Lighting
Landscaped
Elevator(S)
Contemporary/Modern
Spa/Hot Tub
Brick/Brick Veneer
Management
Laundry In Building
Bike Storage
Coin Laundry
Front Desk
Smart Camera(S)/Recording
On Site Management
Unit Amenities
N/A
Location & Transportation
Other Property Information
Summary
General Information
- Year Built: 1978
- Architectural Style: Other
Interior and Exterior Features
Interior Features
- Living Area: 952 sq. ft.
- Total Bedrooms: 1
- Full Bathrooms: 1
Property Information
Lot Information
- Lot Size:
Estimated Monthly Payments
Monthly Total
$1,751
Monthly Charges
$0
Monthly Taxes
N/A
Interest
6.00%
Down Payment
20.00%
Mortgage Calculator
Monthly Mortgage Cost
$1,751
Monthly Charges
$0
Total Monthly Payment
$1,751
Calculation based on:
Price:
$365,000
Charges:
$0
* Additional charges may apply
Similar Listings
Building Information
Building Name:
Goveners Place Condos
Property Type:
Condo
Building Type:
High Rise (8+)
Pet Policy:
No Pets
Units:
N/A
Stories:
N/A
Built In:
1978
Sale Listings:
3
Rental Listings:
0
Land Lease:
No
Other Sale Listings in Building
All information is deemed reliable but not guaranteed. Copyright 2024 The Agency. All rights reserved.
Last checked: May 3, 2024, 8:18 AM UTC
