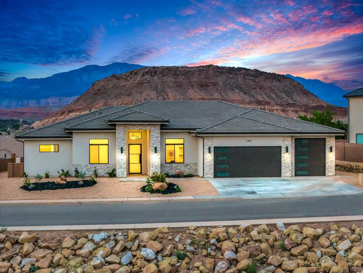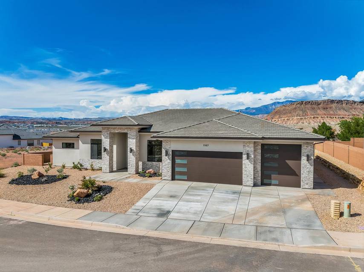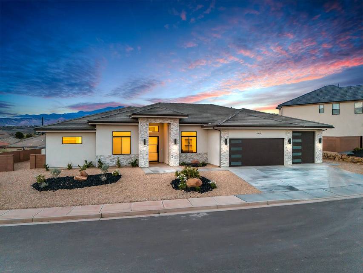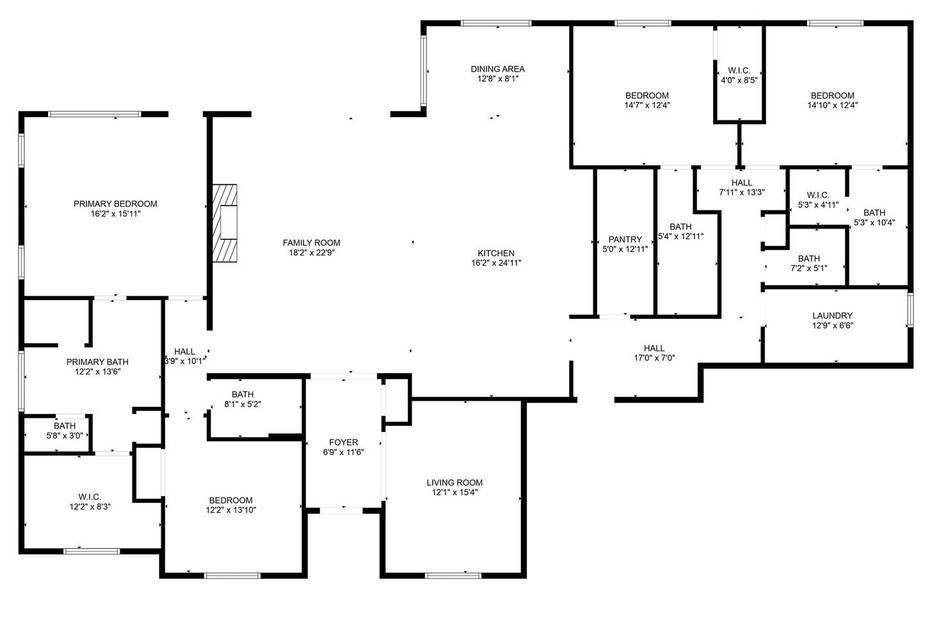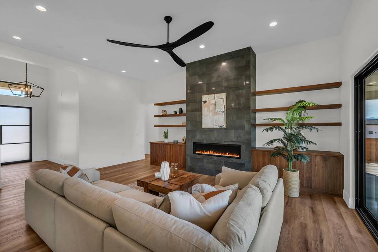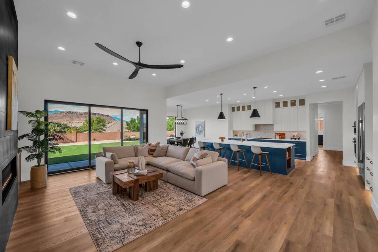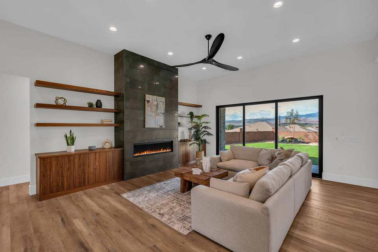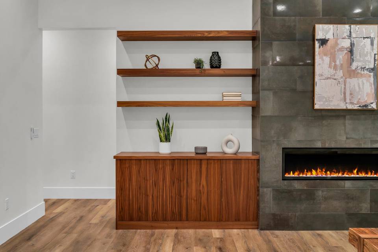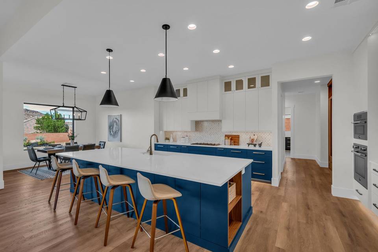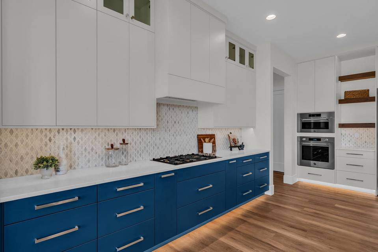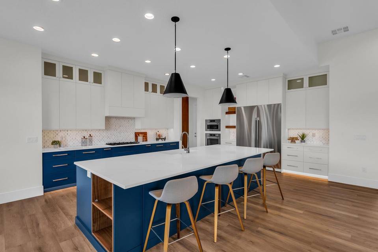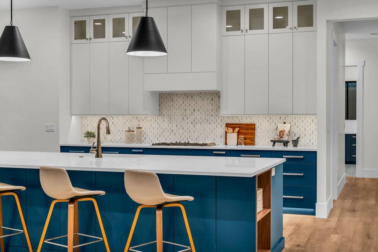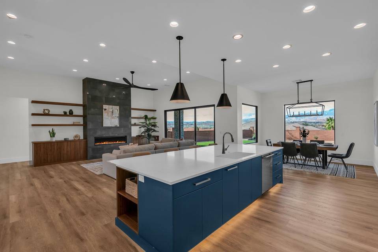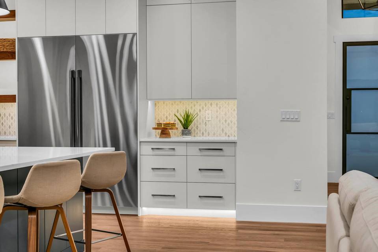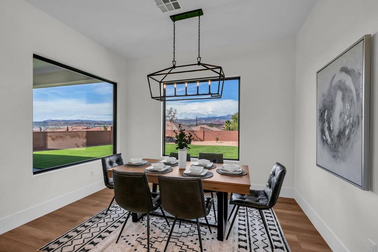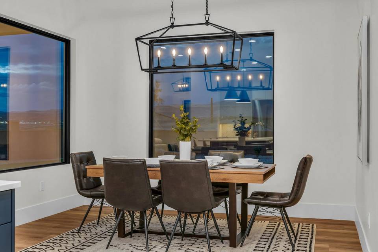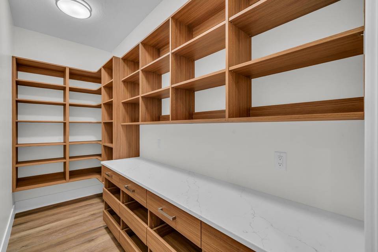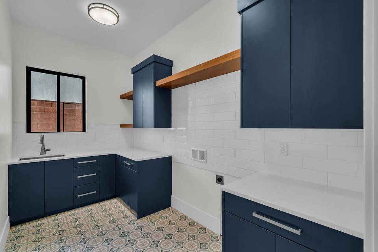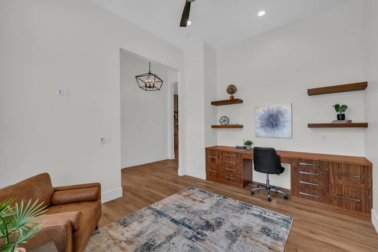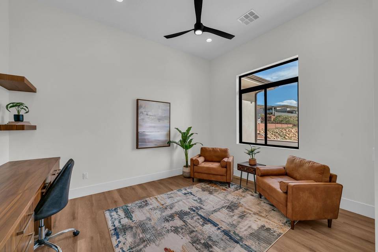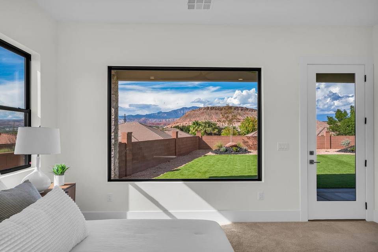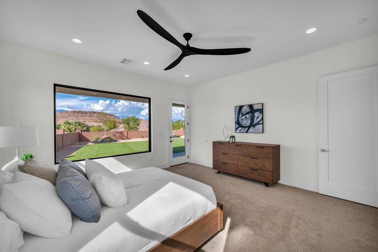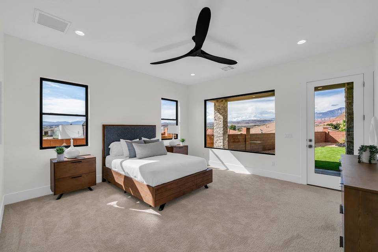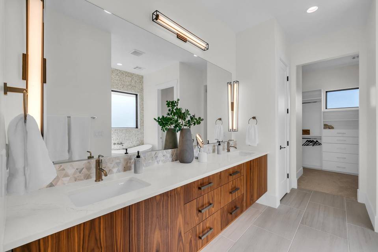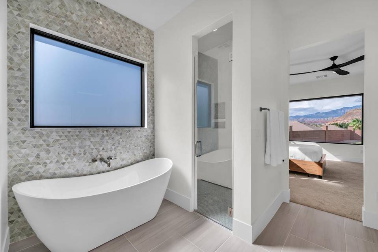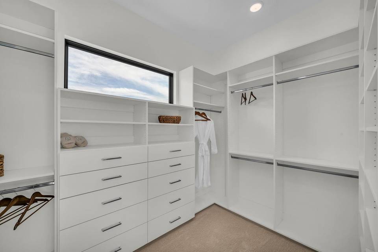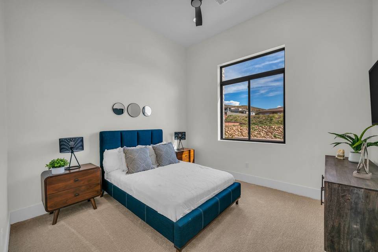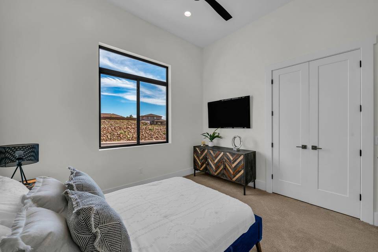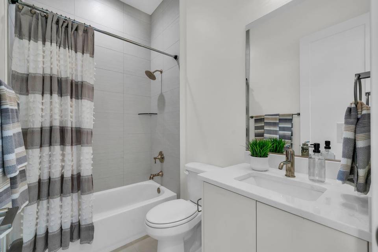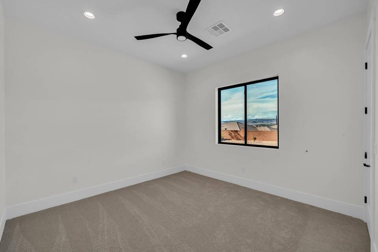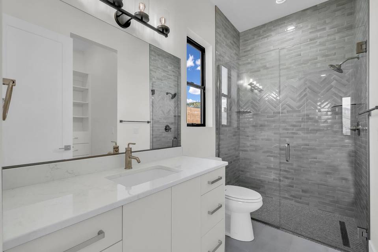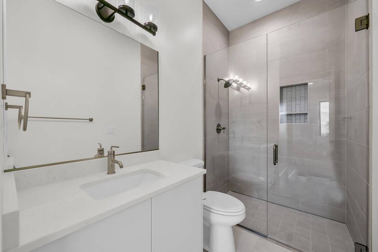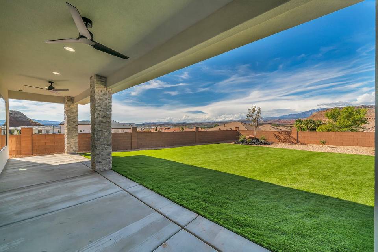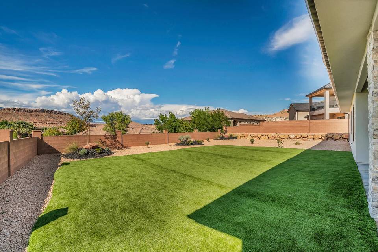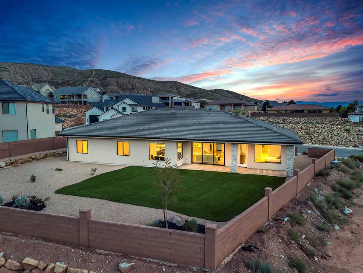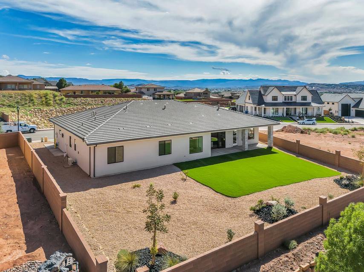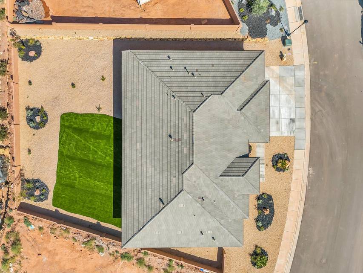

1167 E Corral Way
Washington, UT 84780Sale Price
$1,100,000
Property Type
Single-Family
Beds
4
Full Baths
4
½ Baths
1
Property Description
New construction custom featuring the wildly popular Modern Transitional Design that Architectural Digest describes as ''a reprieve among more boxed-in, hard-and-fast decor styles.'' This home is outrageously functional with finishes that unite modern & traditional in a warm, livable, single-story dwelling. Located in the noteworthy Washington Bench, on coveted Corral Way, this home serves up the beauty of remarkable Pine Valley Mountain & Shinob Kibe from almost every interior angle & the oversized backyard.
The grand entry leads you into the open concept, showcasing custom mid-century styled wood cabinets & shelving throughout, floor to ceiling modern tiled fireplace bringing warmth & a striking aesthetic.
Four spacious bedrooms. Four-and-a-half baths. Den. Full bathrooms inside of three of the four bedrooms. Split floor plan. This home features a luminous open floor plan, expansive glass retractable sliders, LVP wide plank floors, laundry suite, quartz counters, & custom closets.
And if that is not enough, the New York style kitchen with its dark cabinets, combined with expanded sleek white upper cabinets, adds warmth and sophistication. The kitchen is on-point with current design trends in kitchen finishes. Bertazzoni appliance package, restaurant size built-in refrigerator, quartz counters, kitchen floor lighting, and full custom designer backsplash.
Other features include: Navien tankless water heater, epoxy garage flooring, Mitsubishi Smart Multi Zone HVAC - quiet, saves money and & is energy efficient! And a 120 volt outlet in the 3-car garage.
The grand entry leads you into the open concept, showcasing custom mid-century styled wood cabinets & shelving throughout, floor to ceiling modern tiled fireplace bringing warmth & a striking aesthetic.
Four spacious bedrooms. Four-and-a-half baths. Den. Full bathrooms inside of three of the four bedrooms. Split floor plan. This home features a luminous open floor plan, expansive glass retractable sliders, LVP wide plank floors, laundry suite, quartz counters, & custom closets.
And if that is not enough, the New York style kitchen with its dark cabinets, combined with expanded sleek white upper cabinets, adds warmth and sophistication. The kitchen is on-point with current design trends in kitchen finishes. Bertazzoni appliance package, restaurant size built-in refrigerator, quartz counters, kitchen floor lighting, and full custom designer backsplash.
Other features include: Navien tankless water heater, epoxy garage flooring, Mitsubishi Smart Multi Zone HVAC - quiet, saves money and & is energy efficient! And a 120 volt outlet in the 3-car garage.
Agent Information
Property Specifics
Property Type:
Single-Family
Estimated Sq. Foot:
2,965
Lot Size:
N/A
Price per Sq. Foot:
$371
Building Stories:
N/A
MLS ID:
a0U4U00000EVTZtUAP
Source Status:
Active
Amenities
N/A
Location & Transportation
Other Property Information
Summary
General Information
- Year Built: 2023
- Architectural Style: Ranch
- New Construction: Yes
Interior and Exterior Features
Interior Features
- Living Area: 2,965 sq. ft.
- Total Bedrooms: 4
- Full Bathrooms: 4
- Half Bathrooms: 1
Property Information
Lot Information
- Lot Size: 0.32 sq. ft.
Estimated Monthly Payments
Monthly Total
$5,276
Monthly Taxes
N/A
Interest
6.00%
Down Payment
20.00%
Mortgage Calculator
Monthly Mortgage Cost
$5,276
Monthly Charges
$0
Total Monthly Payment
$5,276
Calculation based on:
Price:
$1,100,000
Charges:
$0
* Additional charges may apply
Similar Listings
All information is deemed reliable but not guaranteed. Copyright 2024 The Agency. All rights reserved.
Last checked: May 4, 2024, 4:53 AM UTC
