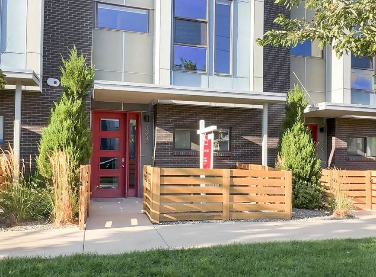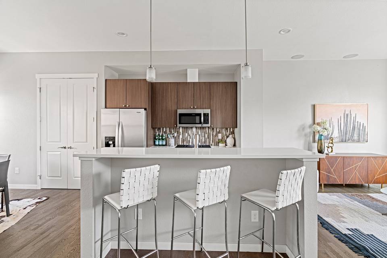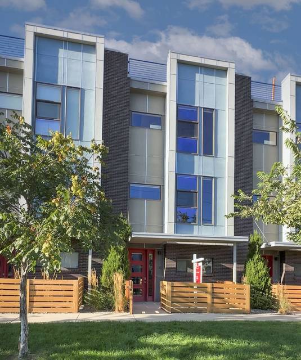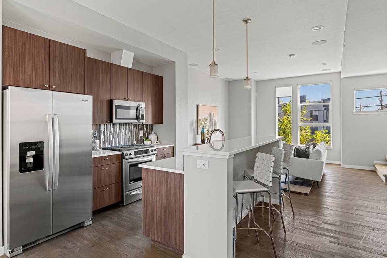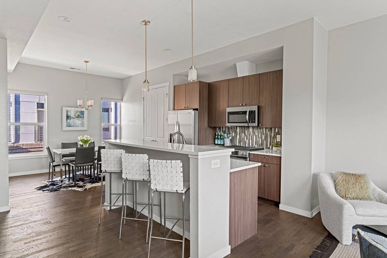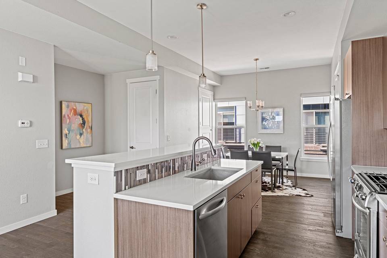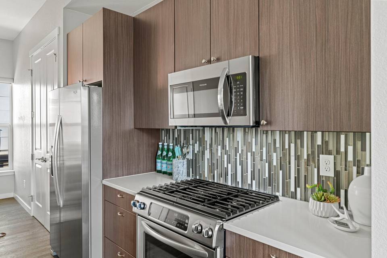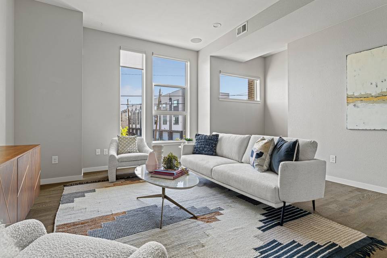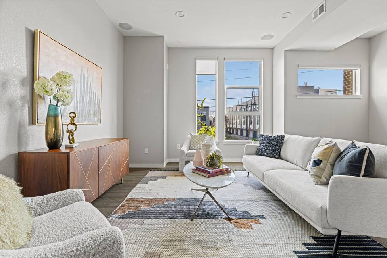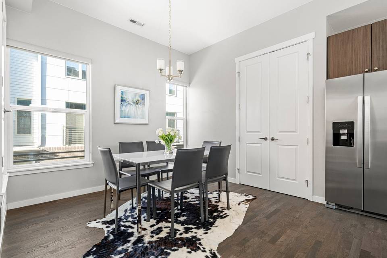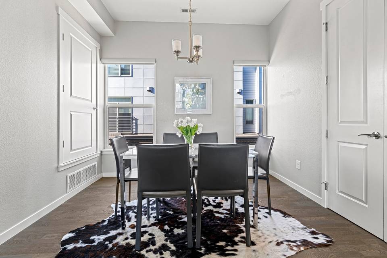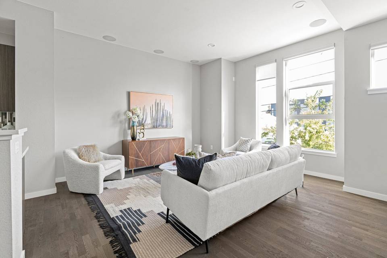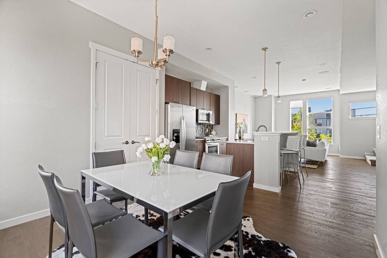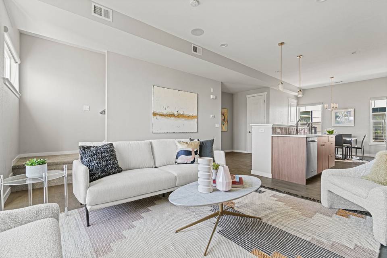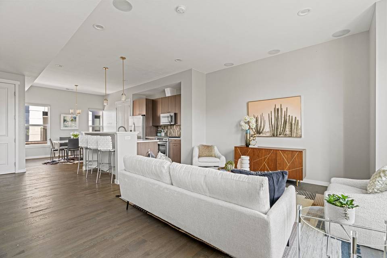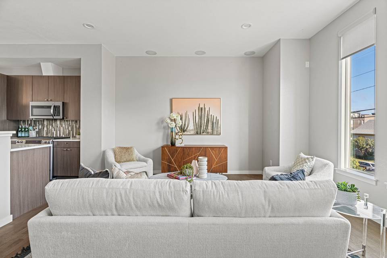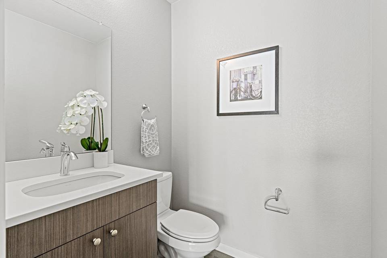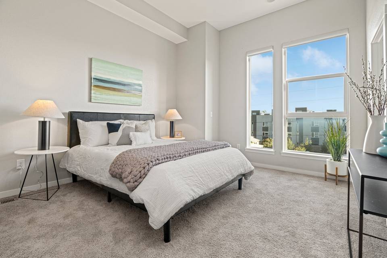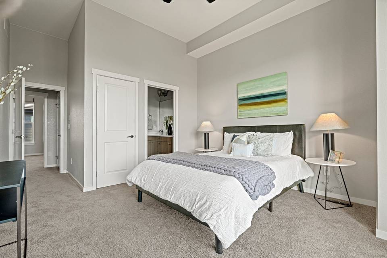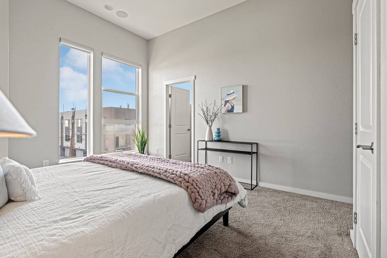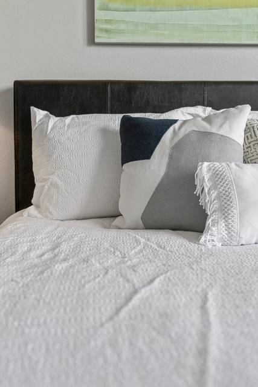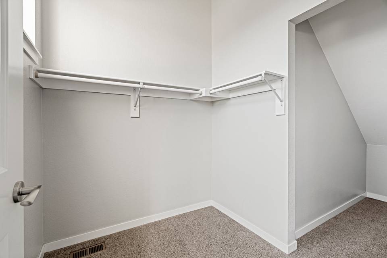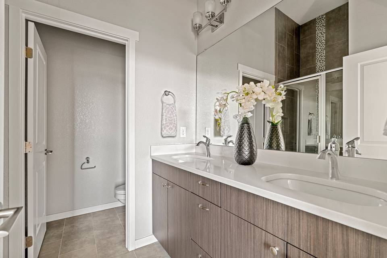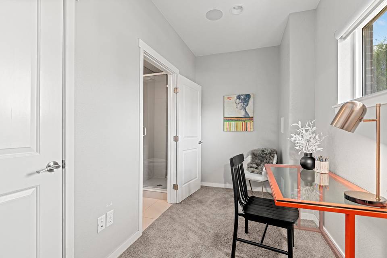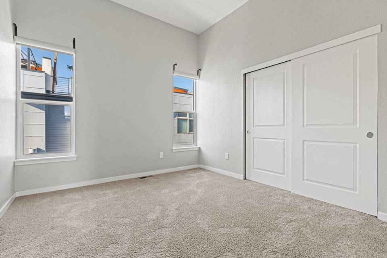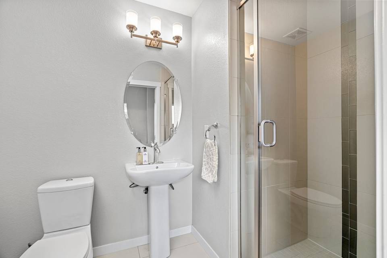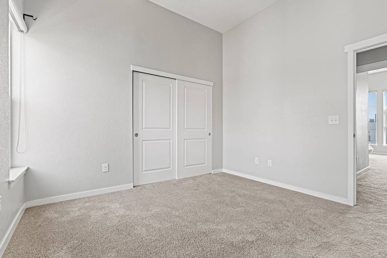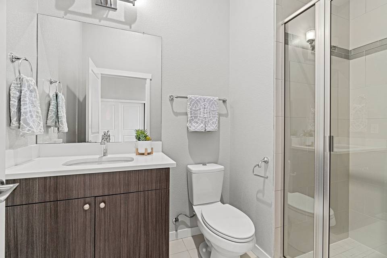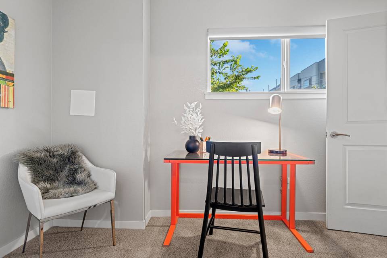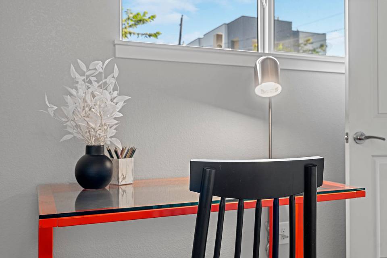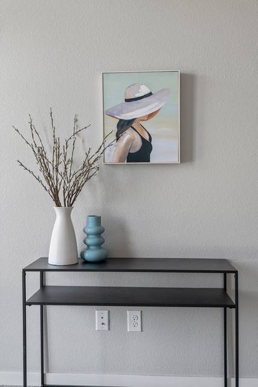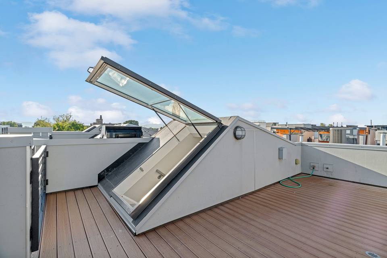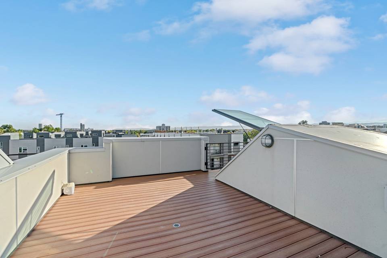

3335 W 18th Avenue
Denver, CO 80204
in contract
Sale Price
$799,000
Property Type
Townhouse
Beds
2
Baths
4
Property Description
Step into a meticulously designed townhome with 12ft ceiling height on all floors, only 3 blocks from Sloan's Lake! Upon entry you are welcomed by the main level office or flex space with ¾ bath, you'll note the convenience of a RARE 2-car attached garage. Ascend the staircase revealing a functional open floor plan that is welcomed with natural light throughout. The spacious kitchen features a full tile backsplash, stainless steel appliances, and gleaming quartz countertops, a large pantry, ample cabinetry ensuring all your storage needs are met. On either side of the kitchen, you’ll love entertaining in the spacious dining room and family room. The secondary level features two generously sized bedrooms, each boasting its own pristine bathrooms as well as the laundry closet including a stackable washer and dryer. Continue up a staircase to reveal your rooftop deck featuring panoramic mountain and city views. Incredible city location as you're just a stroll away from Broncos Stadium and the serene Sloan's Lake. Find yourself less than 5 minutes to I-25, less than 10 minutes to Downtown Denver and only a quick walk to a diverse range of shops and personal services. Discover the epitome of urban luxury living. Do not miss out, schedule your showing today!
Agent Information
Property Specifics
Property Type:
Townhouse
Estimated Sq. Foot:
1,656
Lot Size:
1,220 sq. ft.
Price per Sq. Foot:
$482
Building Units:
N/A
Building Stories:
N/A
Pet Policy:
N/A
MLS ID:
a0U4U00000EVMoVUAX
Source Status:
Pending
Building Amenities
Contemporary
Private Outdoor Space
Brick
Private Yard
Stucco
Contemporary
Frame
Contemporary/Modern
Wood/Frame
Brick/Brick Veneer
Smart Lock(S)
Unit Amenities
N/A
Location & Transportation
Other Property Information
Summary
General Information
- Year Built: 2014
- Architectural Style: Contemporary
Interior and Exterior Features
Interior Features
- Living Area: 1,656 sq. ft.
- Total Bedrooms: 2
- Full Bathrooms: 4
Property Information
Lot Information
- Lot Size: 1,220 sq. ft.
Estimated Monthly Payments
Monthly Total
$3,832
Monthly Taxes
N/A
Interest
6.00%
Down Payment
20.00%
Mortgage Calculator
Monthly Mortgage Cost
$3,832
Monthly Charges
$0
Total Monthly Payment
$3,832
Calculation based on:
Price:
$799,000
Charges:
$0
* Additional charges may apply
Similar Listings
Building Information
Building Name:
N/A
Property Type:
Townhouse
Building Type:
N/A
Pet Policy:
N/A
Units:
N/A
Stories:
N/A
Built In:
2014
Sale Listings:
1
Rental Listings:
0
Land Lease:
No
All information is deemed reliable but not guaranteed. Copyright 2024 The Agency. All rights reserved.
Last checked: May 3, 2024, 2:02 PM UTC
