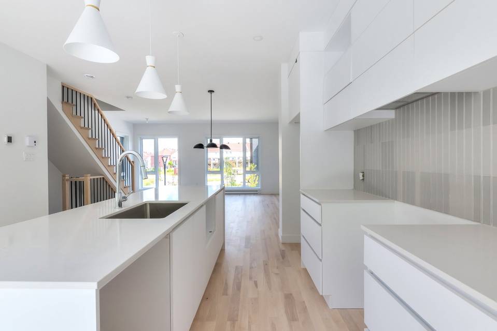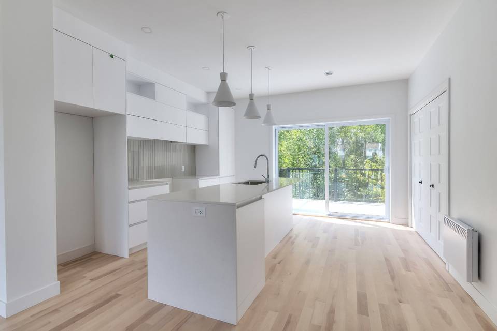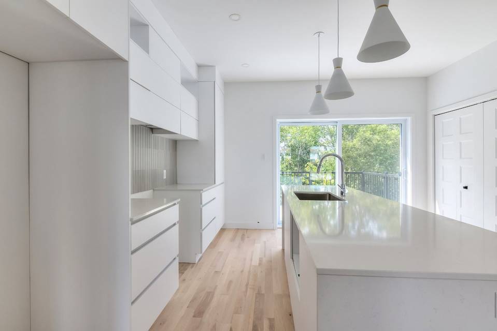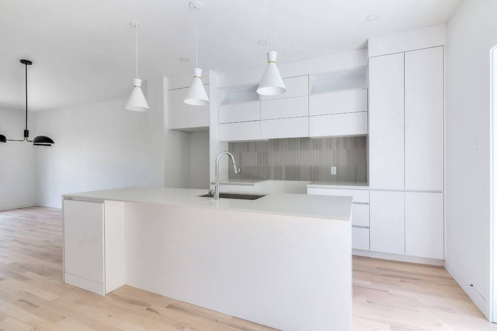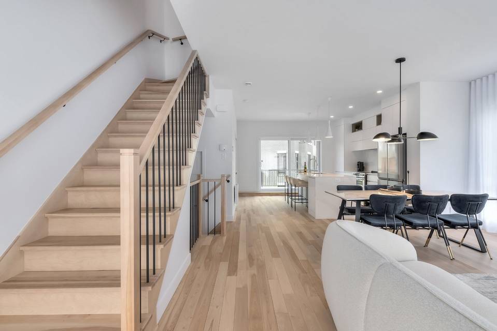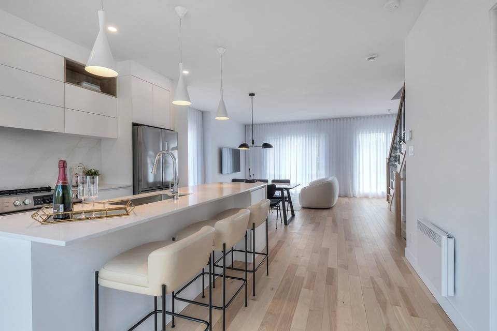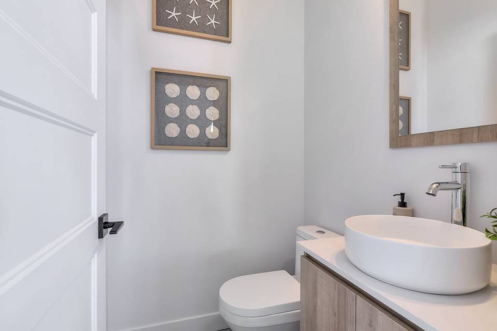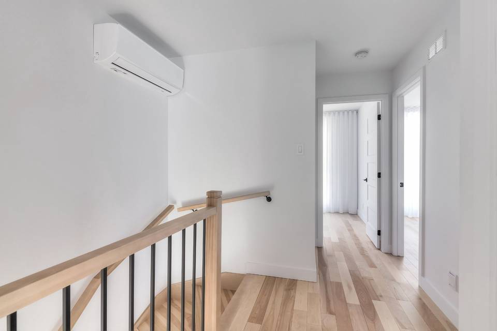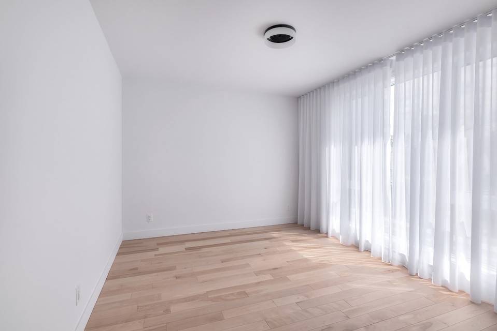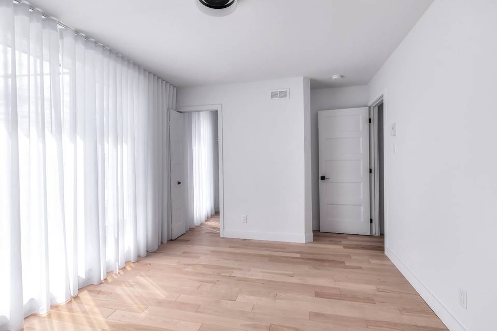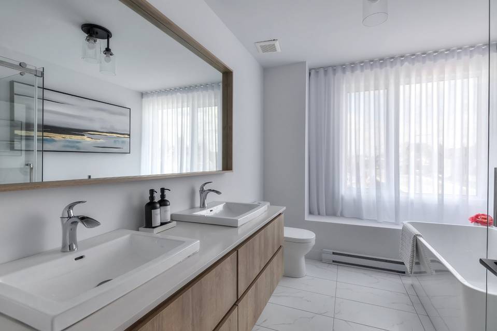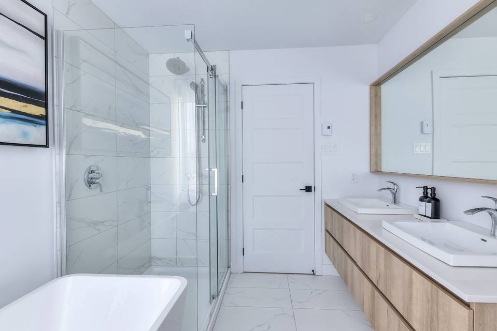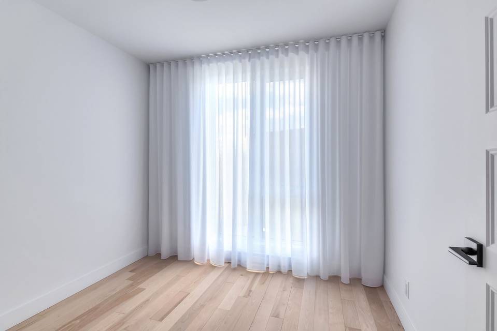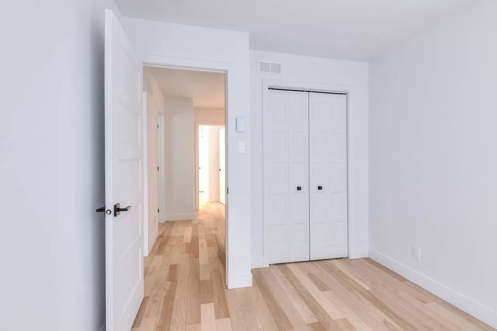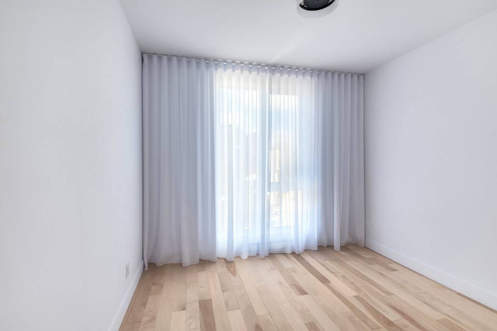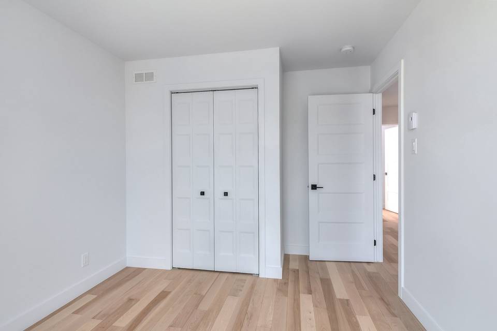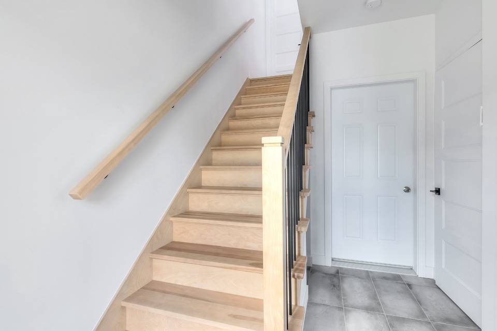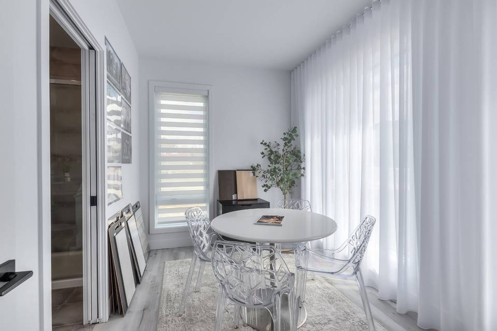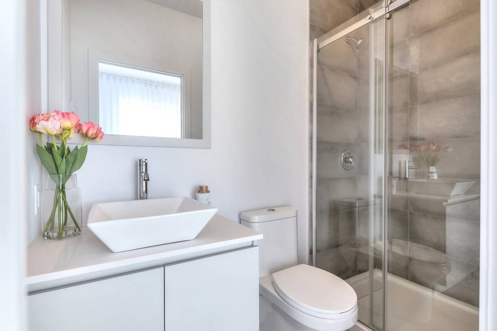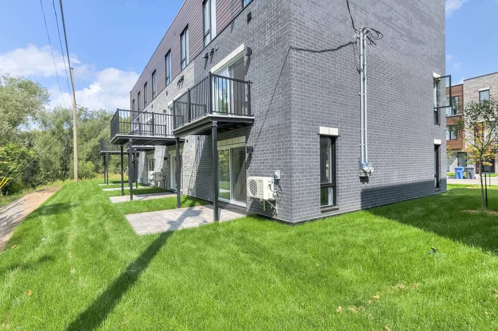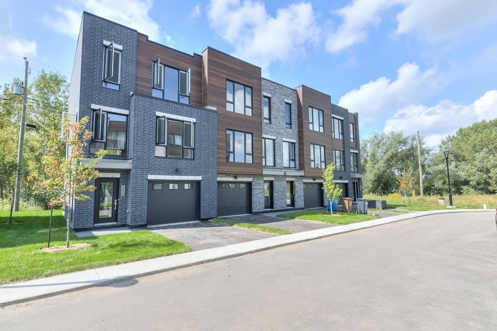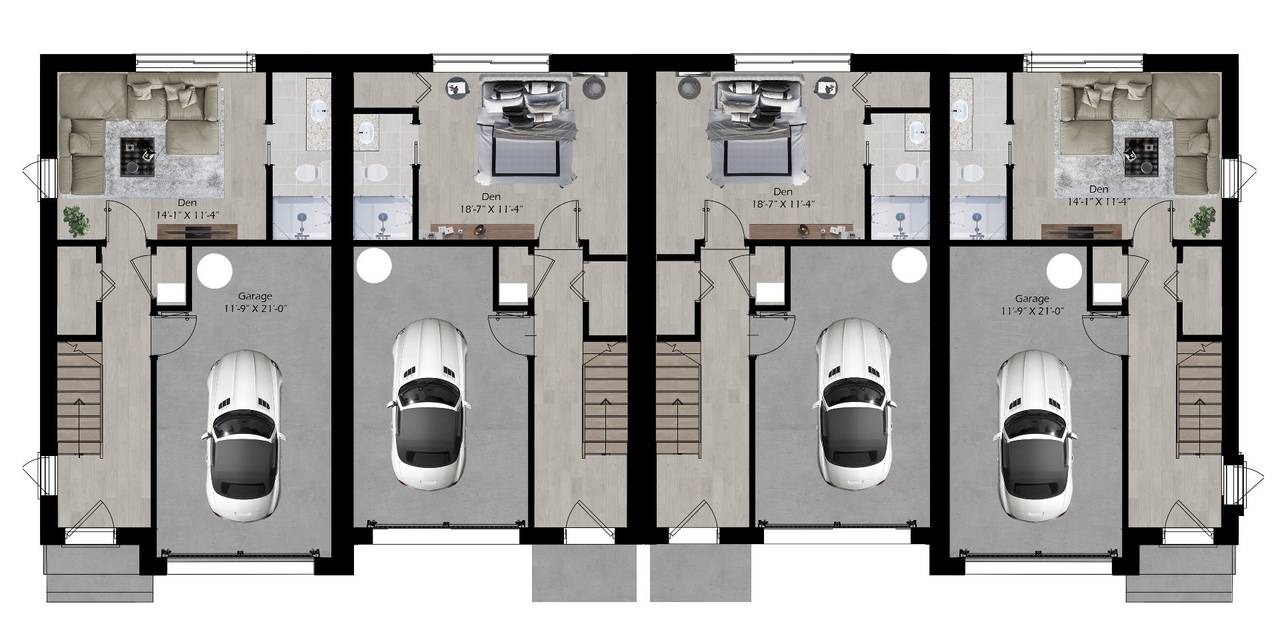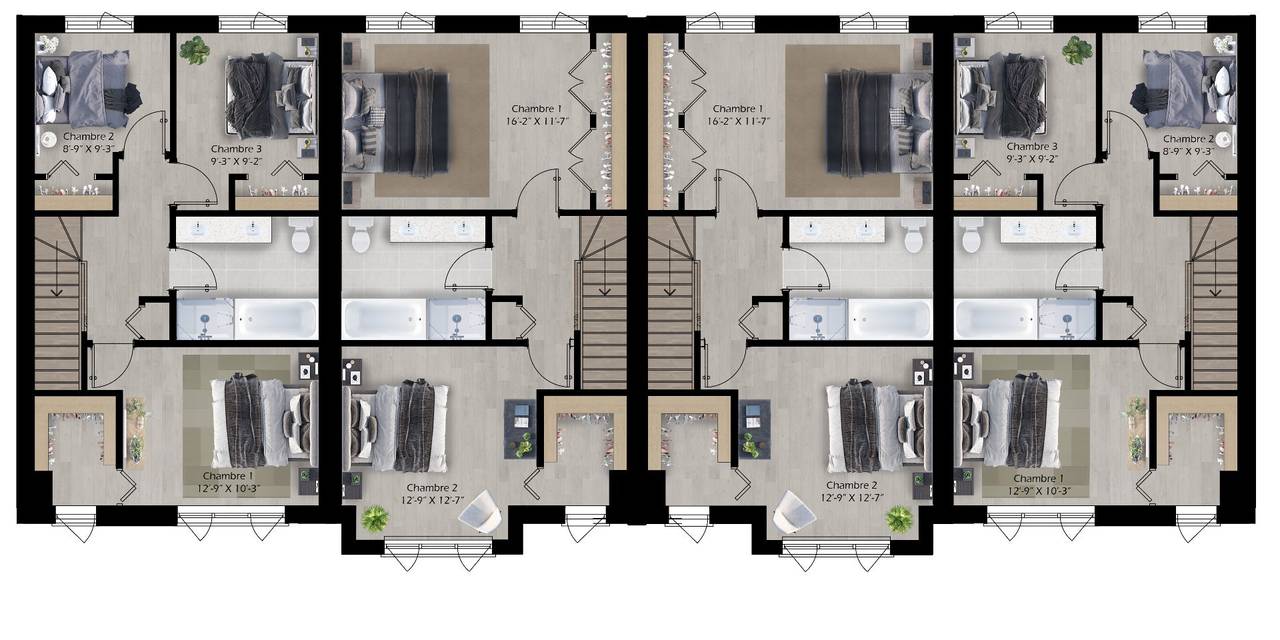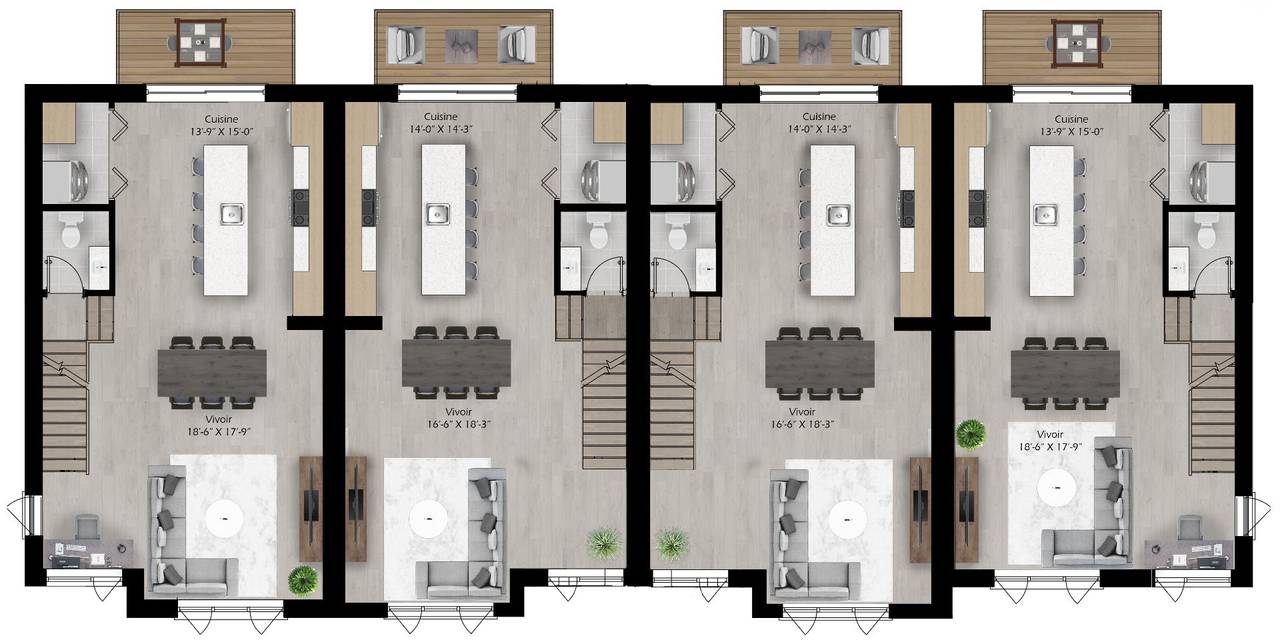

7312Z Boul. Des Laurentides
Laval (Auteuil), QC H7H1V8, CanadaSale Price
CA$575,000
Property Type
House
Beds
4
Full Baths
2
½ Baths
1
Property Description
Experience an unparalleled living experience in Mosaic townhouses, known for their exceptional construction and prime location in Laval. This model stands out with front parking in addition to an indoor garage. Two back terraces nestled against a quiet preserved area. A well-designed kitchen. Three bedrooms upstairs with a bathroom. This property also offers great versatility with a spacious 4th bedroom on the garden level, equipped with an attached bathroom, which can be transformed into an office or family room. This new construction offers you the GCR warranty plan.
Addenda:
Discover the perfect townhouse to fit your lifestyle with two unique layouts offered at the Mosaic.
This model, The Ally, features a spacious indoor garage located at the front of the townhouse, while the ground-floor veranda and sliding door are situated at the back, providing a perfect setting for entertaining guests and family. The Ally model also boasts a first-floor balcony with large windows that overlook a beautiful expanse of green space.
Whichever model you choose, these three-story townhouses with garages and customizable options provide a unique opportunity for each buyer to make their dream home a reality.
Mosaic townhouses offer an unparalleled lifestyle for any potential buyer, with solid construction and perfect location in Laval, yet offering the best of what nature has to offer. Enjoy the benefits of a safe and friendly neighborhood with nearby parks and nature reserves that provide ample opportunities for outdoor activities year-round. The Mosaic townhouses also offer direct access to downtown Montreal and the Laurentians, as well as the most sought-after hot spots in Laval, including a vast selection of restaurants, shopping centers, and the Centropolis district, all just a few minutes away.
*Please note that the photos may not necessarily be representative of the unit.
Rooms:
Bedroom: level RJ, 18.7x11.4 P, floor in Flexible floor coverings
Bathroom: level RJ, 4.11x7.6 P, floor in Ceramic tiles
Kitchen: level RC, 14x14.3 P, floor in Wood
Dining room: level RC, 16.6x8.3 P, floor in Wood
Living room: level RC, 10.6x10 P, floor in Wood
Washroom: level RC, 5x8 P, floor in Ceramic tiles
Primary bedroom: level 2, 16.2x11.1 P, floor in Wood
Bedroom: level 2, 9.3x9.2 P, floor in Wood
Bathroom: level 2, 8.5x9 P, floor in Ceramic tiles
Bedroom: level 2, 8.9x9.3 P, floor in Wood
Addenda:
Discover the perfect townhouse to fit your lifestyle with two unique layouts offered at the Mosaic.
This model, The Ally, features a spacious indoor garage located at the front of the townhouse, while the ground-floor veranda and sliding door are situated at the back, providing a perfect setting for entertaining guests and family. The Ally model also boasts a first-floor balcony with large windows that overlook a beautiful expanse of green space.
Whichever model you choose, these three-story townhouses with garages and customizable options provide a unique opportunity for each buyer to make their dream home a reality.
Mosaic townhouses offer an unparalleled lifestyle for any potential buyer, with solid construction and perfect location in Laval, yet offering the best of what nature has to offer. Enjoy the benefits of a safe and friendly neighborhood with nearby parks and nature reserves that provide ample opportunities for outdoor activities year-round. The Mosaic townhouses also offer direct access to downtown Montreal and the Laurentians, as well as the most sought-after hot spots in Laval, including a vast selection of restaurants, shopping centers, and the Centropolis district, all just a few minutes away.
*Please note that the photos may not necessarily be representative of the unit.
Rooms:
Bedroom: level RJ, 18.7x11.4 P, floor in Flexible floor coverings
Bathroom: level RJ, 4.11x7.6 P, floor in Ceramic tiles
Kitchen: level RC, 14x14.3 P, floor in Wood
Dining room: level RC, 16.6x8.3 P, floor in Wood
Living room: level RC, 10.6x10 P, floor in Wood
Washroom: level RC, 5x8 P, floor in Ceramic tiles
Primary bedroom: level 2, 16.2x11.1 P, floor in Wood
Bedroom: level 2, 9.3x9.2 P, floor in Wood
Bathroom: level 2, 8.5x9 P, floor in Ceramic tiles
Bedroom: level 2, 8.9x9.3 P, floor in Wood
Agent Information

Courtier immobilier résidentiel et commercial
(514) 969-9101
marlene.desrochers@theagencyre.com
The Agency
Property Specifics
Property Type:
House
Estimated Sq. Foot:
2,028
Lot Size:
N/A
Price per Sq. Foot:
Building Stories:
N/A
MLS® Number:
15811252
Source Status:
Active
Amenities
Electric Baseboard Units
Electricity
Central Vacuum Cleaner System Installation
Ventilation System
Electric Garage Door
Outdoor
Garage
As Per Devis Descriptif
Parking
Location & Transportation
Other Property Information
Summary
General Information
- Year Built: 2023
- Architectural Style: Attached
- New Construction: Yes
Parking
- Total Parking Spaces: 1
- Parking Features: Outdoor, Garage
- Garage Spaces: 1
Interior and Exterior Features
Interior Features
- Living Area: 2,028 sq. ft.
- Total Bedrooms: 4
- Full Bathrooms: 2
- Half Bathrooms: 1
- Other Equipment: Central vacuum cleaner system installation, Wall-mounted air conditioning, Ventilation system, Electric garage door
Property Information
Lot Information
- Zoning: Residential
- Lot Size:
Utilities
- Heating: Electric baseboard units, Electricity
- Water Source: Municipality
- Sewer: Municipal sewer
Estimated Monthly Payments
Monthly Total
$2,028
Monthly Taxes
N/A
Interest
6.00%
Down Payment
20.00%
Mortgage Calculator
Monthly Mortgage Cost
$2,028
Monthly Charges
Total Monthly Payment
$2,028
Calculation based on:
Price:
$422,794
Charges:
* Additional charges may apply
Similar Listings
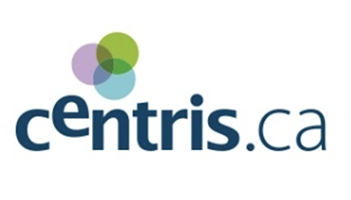
Listing information provided by the CENTRIS.ca. The amounts displayed are for information purposes only and do not include GST/TVQ taxes, if applicable. All information is deemed reliable but not guaranteed. Copyright 2024 CENTRIS. All rights reserved.
Last checked: May 19, 2024, 11:08 PM UTC
