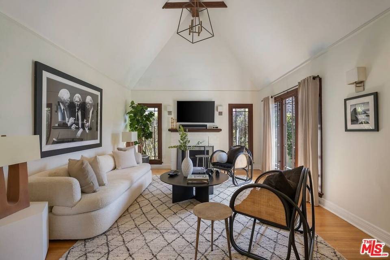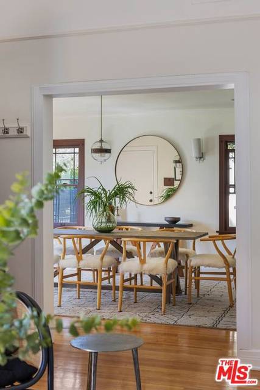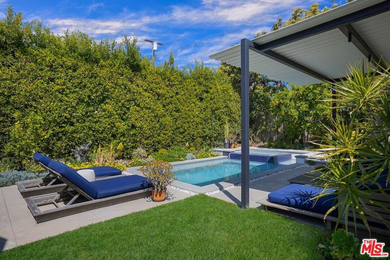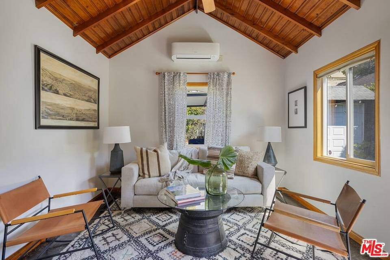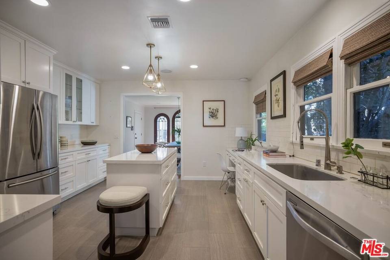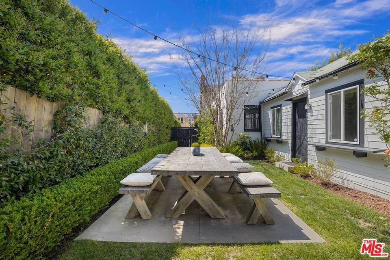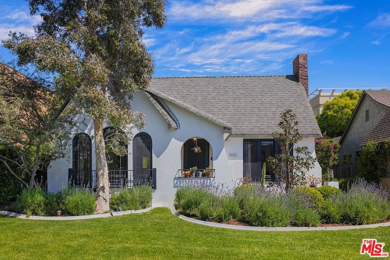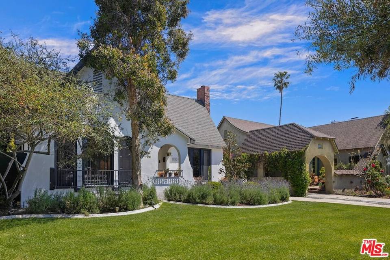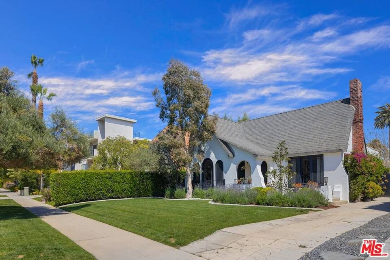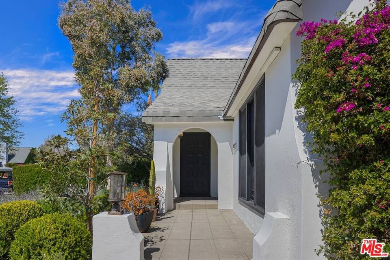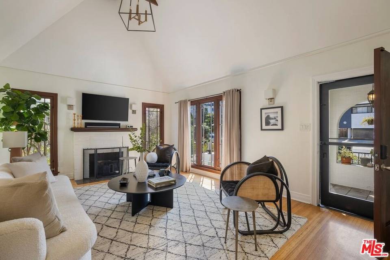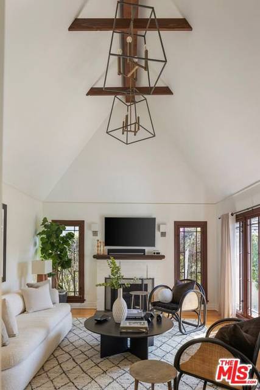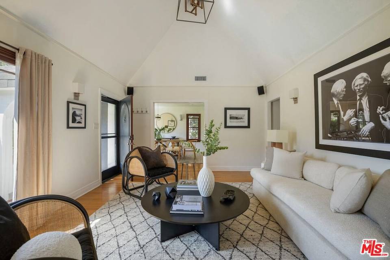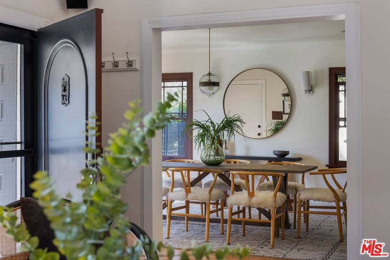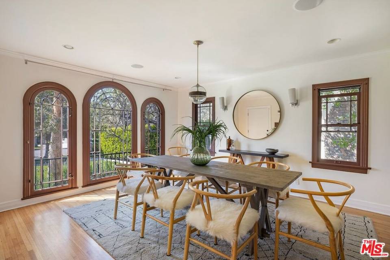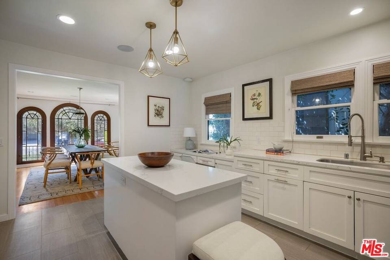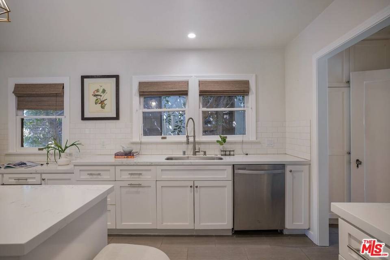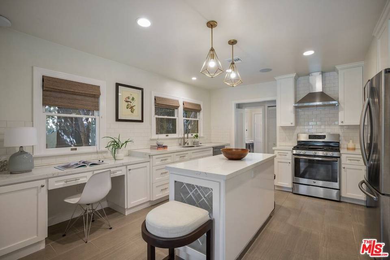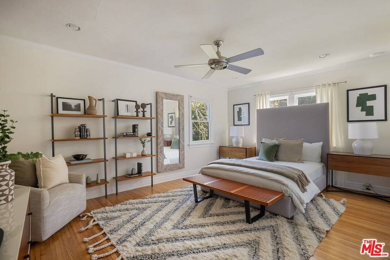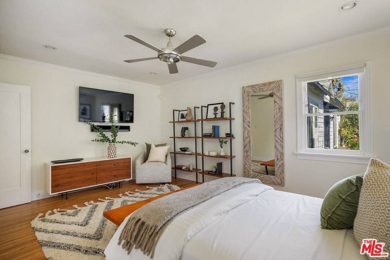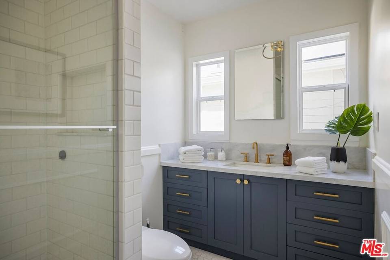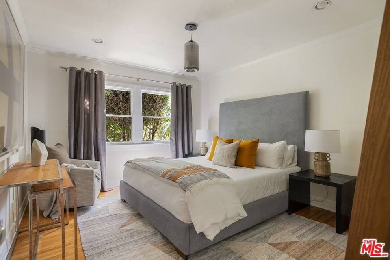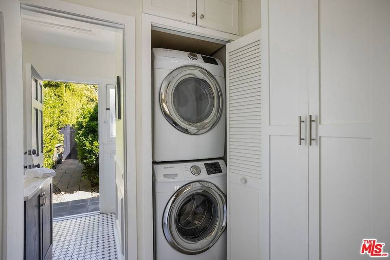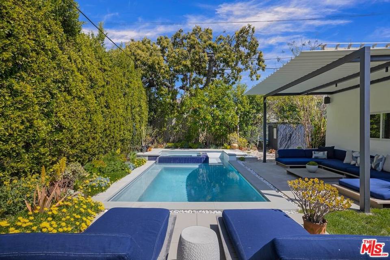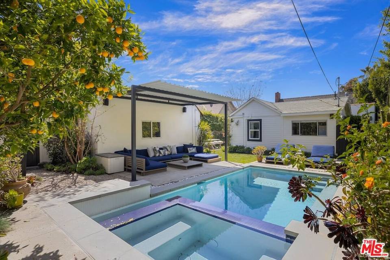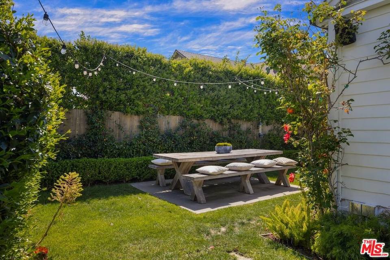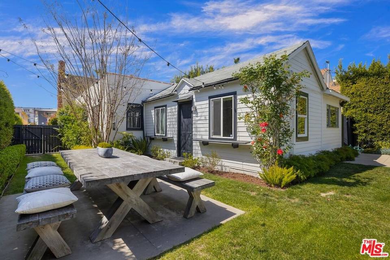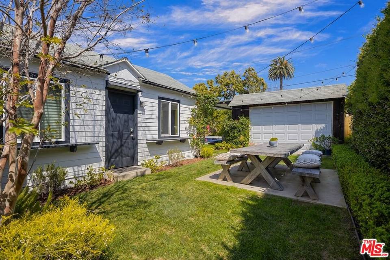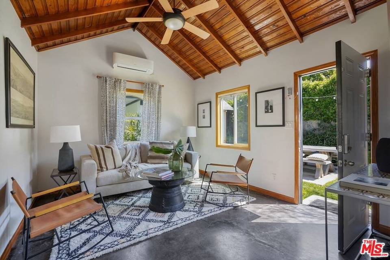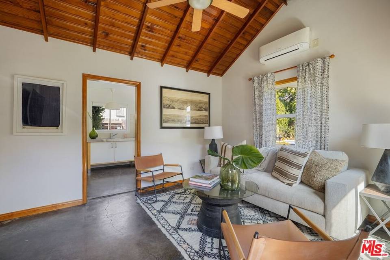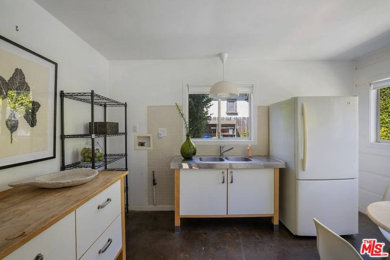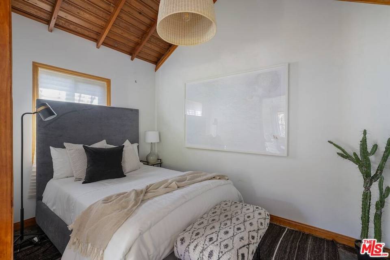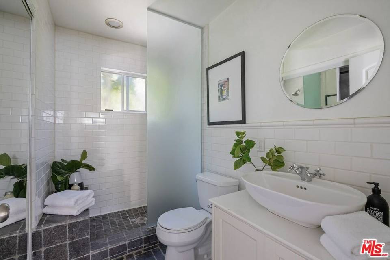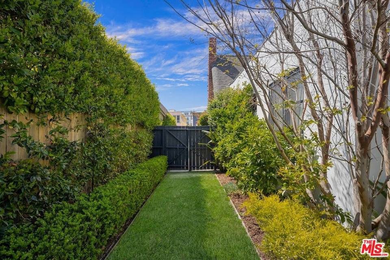

1332 S Ogden Dr
Los Angeles, CA 90019
in contract
Sale Price
$1,795,000
Property Type
Single-Family
Beds
3
Full Baths
3
½ Baths
1
¾ Baths
2
Property Description
This chic and private, light-filled Country English home is situated on a quiet, tree-lined street in the sought-after Wilshire Vista. In nearly 1,900 total square feet, this thoughtfully updated three-bedroom, three-bathroom residence accommodates the modern Angeleno lifestyle without abandoning its original architectural details. The main house features generously-sized bedrooms and two remodeled bathrooms. Additionally, a formal dining room with floor-to-ceiling windows connects the living room with an 18-foot vaulted ceiling, to a remodeled kitchen with ample storage and newer stainless appliances. Accessible by separate entry, the guest house is fully equipped with three-quarter bathroom, separate kitchen, and laundry hook-ups. The two-car garage with connected storage shed, has been finished with a newer roof. Outdoor spaces include: A recently installed pool and spa, outdoor lounge and dining areas, and a flat grassy front yard. Charmingly complete with mature landscaping, lemon, tangerine, and blood orange trees.
Agent Information

Director, Residential Estates
(424) 233-0922
bbelack@theagencyre.com
License: California DRE #1900787
The Agency
Property Specifics
Property Type:
Single-Family
Estimated Sq. Foot:
1,877
Lot Size:
7,318 sq. ft.
Price per Sq. Foot:
$956
Building Stories:
N/A
MLS ID:
24-379489
Source Status:
Active Under Contract
Amenities
Air Conditioning
Central
Alarm System
Cable
Dishwasher
Dryer
Freezer
Range/Oven
Refrigerator
Washer
Driveway
Hardwood
Tile
Inside
Heated And Filtered
Heated
Heated With Gas
Parking
Location & Transportation
Other Property Information
Summary
General Information
- Year Built: 1958
- Year Built Source: Vendor Enhanced
- Architectural Style: Country English
Parking
- Total Parking Spaces: 2
- Parking Features: Driveway
Interior and Exterior Features
Interior Features
- Living Area: 1,877 sq. ft.; source: Owner
- Total Bedrooms: 3
- Full Bathrooms: 3
- Three-Quarter Bathrooms: 2
- Half Bathrooms: 1
- Flooring: Hardwood, Tile
- Laundry Features: Inside
- Other Equipment: Alarm System, Cable, Dishwasher, Dryer, Freezer, Range/Oven, Refrigerator, Washer
- Furnished: Unfurnished
Exterior Features
- View: None
Pool/Spa
- Pool Features: Heated And Filtered, Heated, Heated with Gas
- Spa: Heated, Heated with Gas, In Ground, Hot Tub
Property Information
Lot Information
- Zoning: LARD1.5
- Lot Size: 7,318.08 sq. ft.; source: Vendor Enhanced
Utilities
- Cooling: Air Conditioning, Central
Estimated Monthly Payments
Monthly Total
$8,610
Monthly Taxes
N/A
Interest
6.00%
Down Payment
20.00%
Mortgage Calculator
Monthly Mortgage Cost
$8,610
Monthly Charges
$0
Total Monthly Payment
$8,610
Calculation based on:
Price:
$1,795,000
Charges:
$0
* Additional charges may apply
Similar Listings

Listing information provided by the Combined LA/Westside Multiple Listing Service, Inc.. All information is deemed reliable but not guaranteed. Copyright 2024 Combined LA/Westside Multiple Listing Service, Inc., Los Angeles, California. All rights reserved.
Last checked: Apr 30, 2024, 1:20 PM UTC
