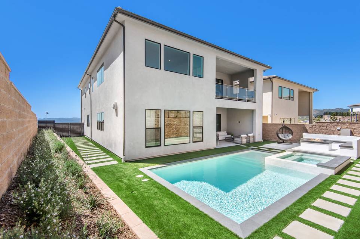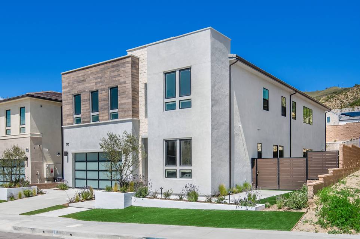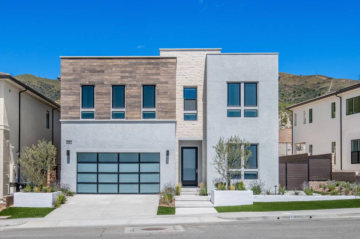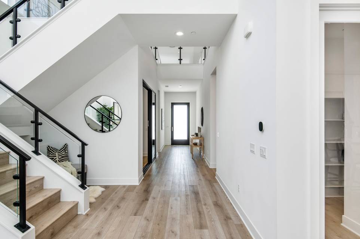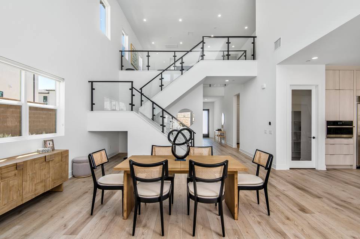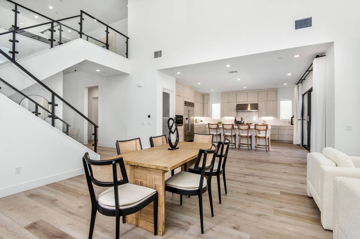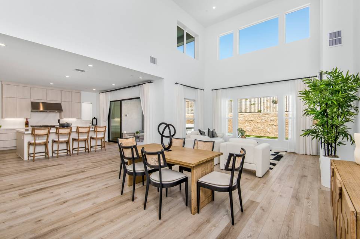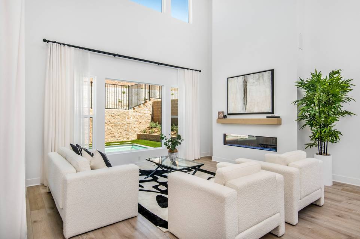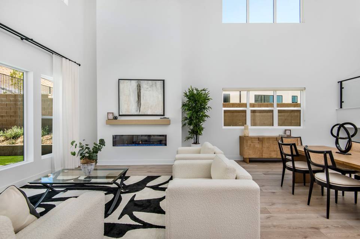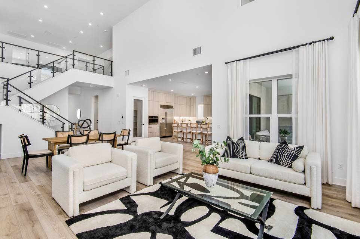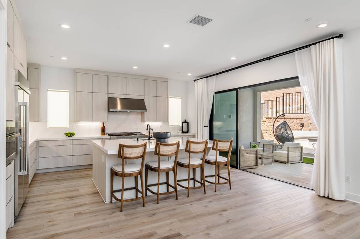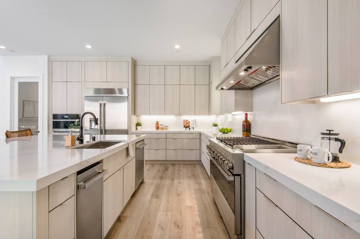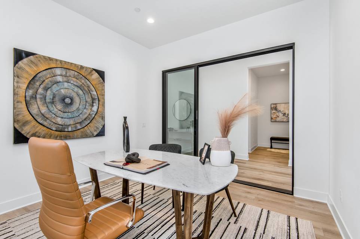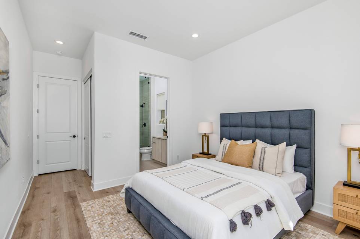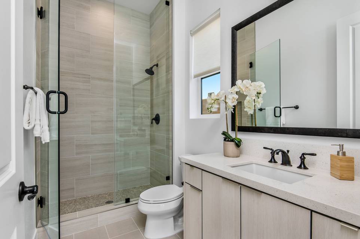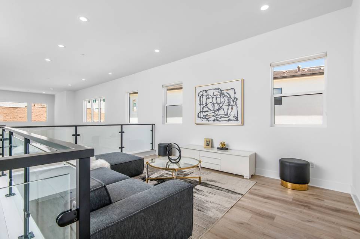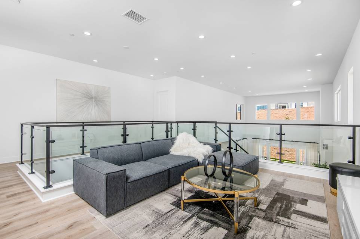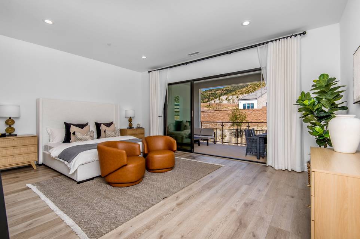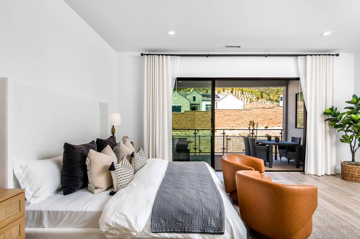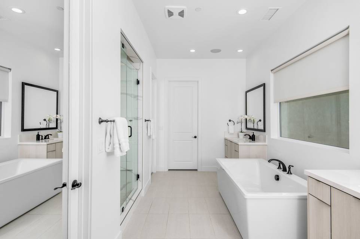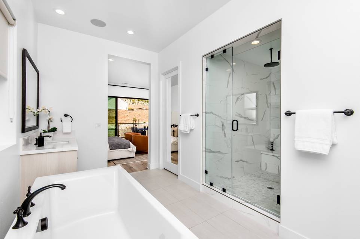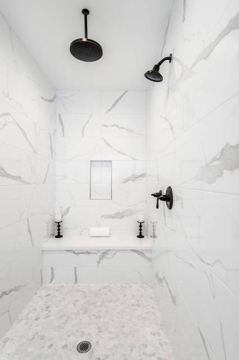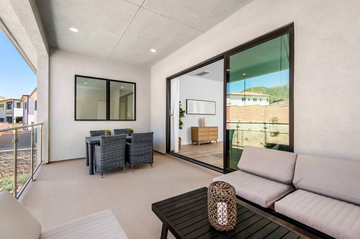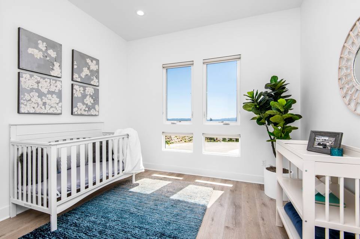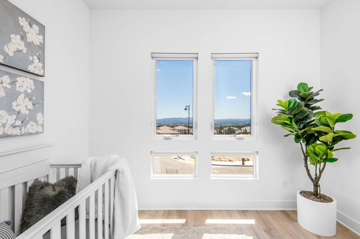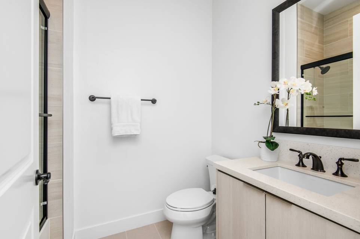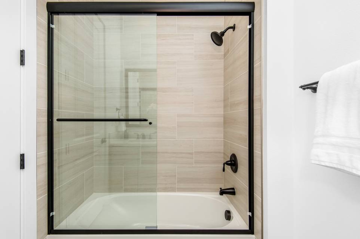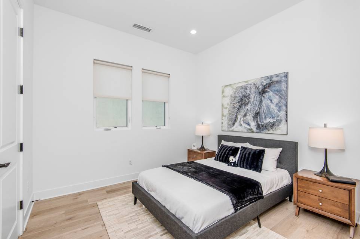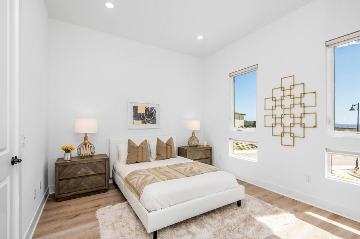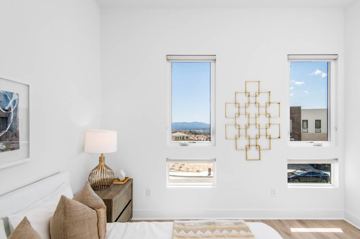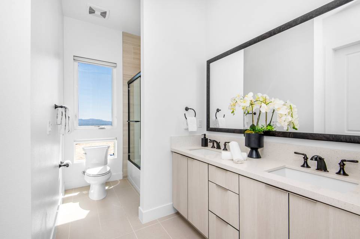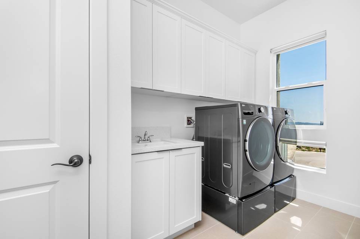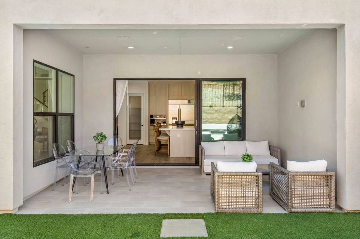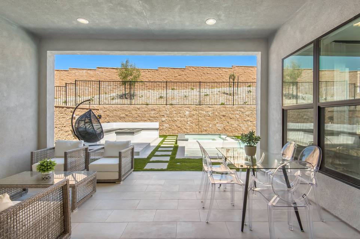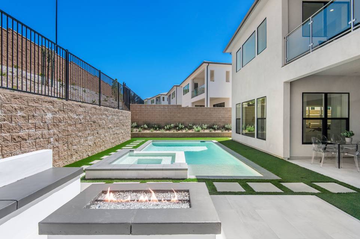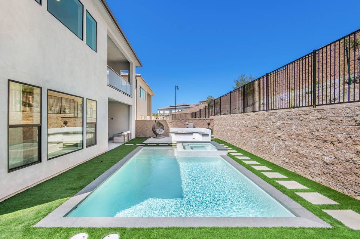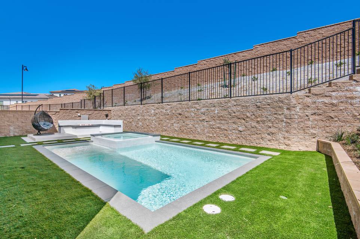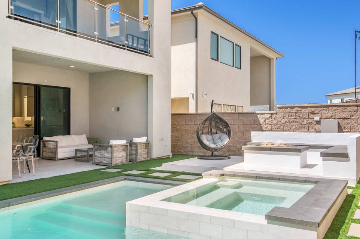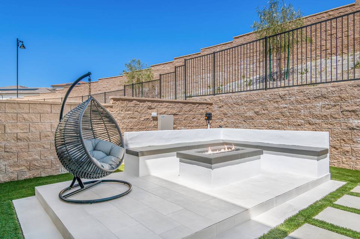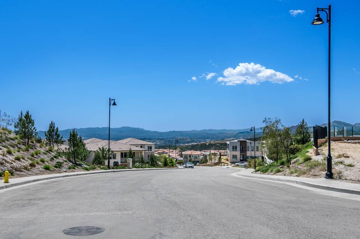

20601 W Overlook Court
Porter Ranch, CA 91326Rental Price
$11,500
Property Type
Single-Family
Beds
5
Full Baths
4
¾ Baths
1
Property Description
Perched high atop Hillcrest, one of the newest gated, hillside communities of Porter Ranch, this gorgeous newer construction seamlessly blends bold modern design with warm minimalist elements. Natural, earthy tones create an inviting backdrop in the well-equipped chef’s kitchen featuring quartz countertops, an oversized island and state-of-the-art appliances. Bathed in soft, natural light, the heart of the home was designed with a spacious open concept in mind. Whether enjoying the grand scale of the living room, dining space or kitchen, you’re always a part of the conversation. For those who work from home, glass pocket doors encapsulate your private office downstairs, while overnight guests will fall asleep to views of the city lights from the first floor en-suite bedroom. Retreat upstairs to a generously-appointed primary suite with a balcony, dual walk-in closets, dual vanities, huge walk-in shower and separate soaking tub. Three more guest bedrooms, a versatile loft and laundry room with full size washer and dryer are also located upstairs. Recently completed upgrades include landscaping, turf, fire pit, heated pool and spa — just in time for Summer.
Agent Information

Estates Agent
(818) 961-6565
jay.ravnikar@theagencyre.com
License: California DRE #1992633
The Agency

Estates Agent
(310) 245-9262
kristina.theard@theagencyre.com
License: California DRE #01939502
The Agency
Property Specifics
Property Type:
Single-Family
Estimated Sq. Foot:
3,664
Lot Size:
7,984 sq. ft.
Price per Sq. Foot:
$38
Building Stories:
N/A
MLS ID:
CRSR24063995
Source Status:
Active
Also Listed By:
connectagency: a0UXX000000002r2AA, California Regional MLS: SR24063995
Amenities
Pantry
Office
Central Air
Parking Attached
Living Room
Laundry Room
Upper Level
Pool In Ground
Parking
Attached Garage
Fireplace
Views & Exposures
View Mountain(s)
Location & Transportation
Terms
Security Deposit: N/AMin Lease Term: N/AMax Lease Term: N/A
Other Property Information
Summary
General Information
- Year Built: 2023
- New Construction: Yes
School
- High School District: Los Angeles Unified
Parking
- Total Parking Spaces: 3
- Parking Features: Parking Attached
- Garage: Yes
- Attached Garage: Yes
- Garage Spaces: 3
HOA
- Association: Yes
Interior and Exterior Features
Interior Features
- Interior Features: Pantry, Office
- Living Area: 3,664
- Total Bedrooms: 5
- Total Bathrooms: 5
- Full Bathrooms: 4
- Three-Quarter Bathrooms: 1
- Fireplace: Living Room
- Laundry Features: Laundry Room, Upper Level
Exterior Features
- View: View Mountain(s)
Pool/Spa
- Pool Private: Yes
- Pool Features: Pool In Ground
Structure
- Stories: 2
Property Information
Lot Information
- Zoning: LARE
- Lots: 1
- Buildings: 1
- Lot Size: 7,984 sq. ft.
Utilities
- Cooling: Central Air
- Water Source: Water Source Public
- Sewer: Sewer Public Sewer
Similar Listings

Listing information provided by the Bay East Association of REALTORS® MLS and the Contra Costa Association of REALTORS®. All information is deemed reliable but not guaranteed. Copyright 2024 Bay East Association of REALTORS® and Contra Costa Association of REALTORS®. All rights reserved.
Last checked: Apr 29, 2024, 7:47 PM UTC
