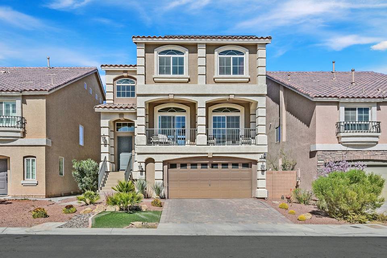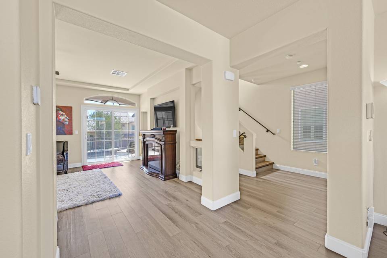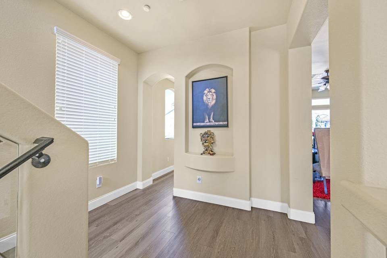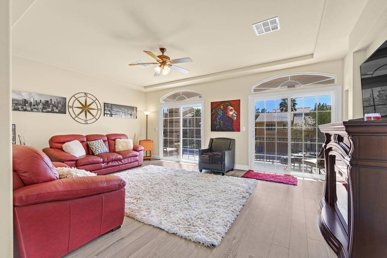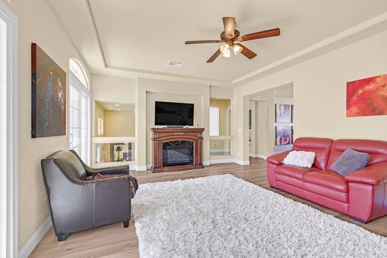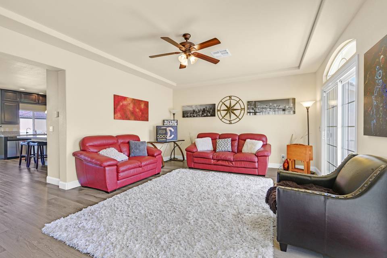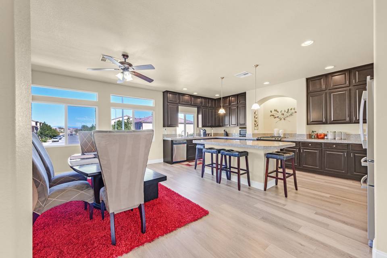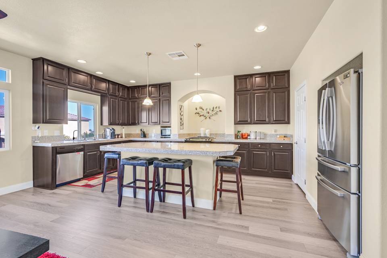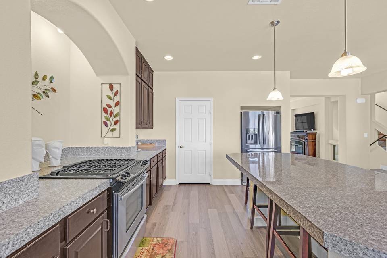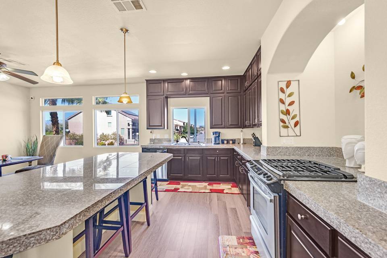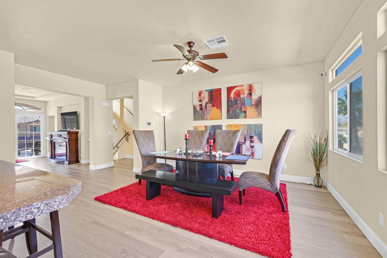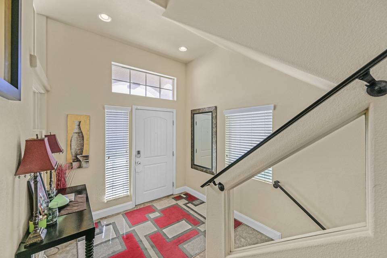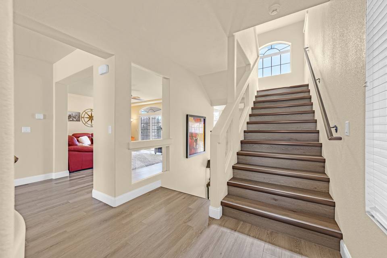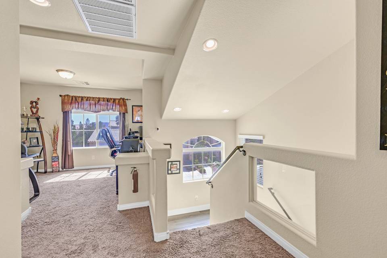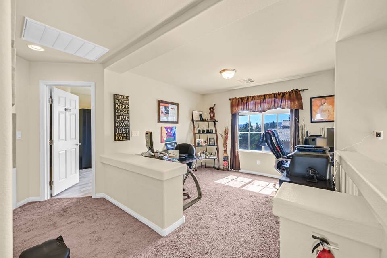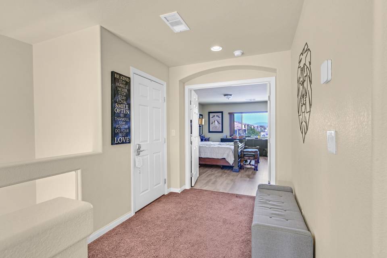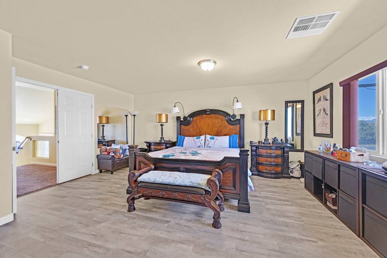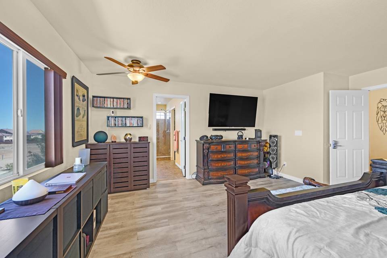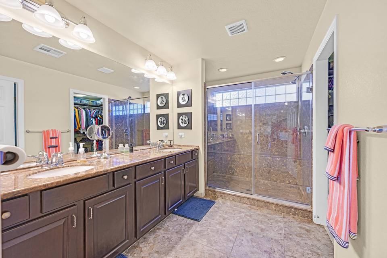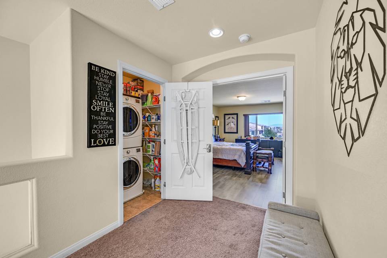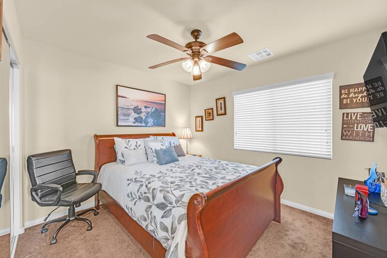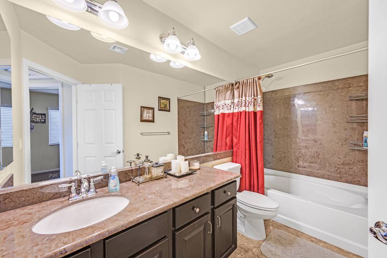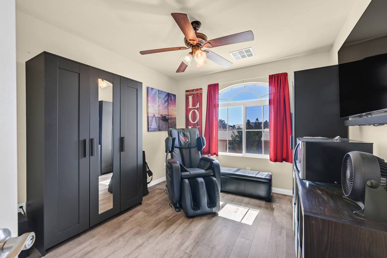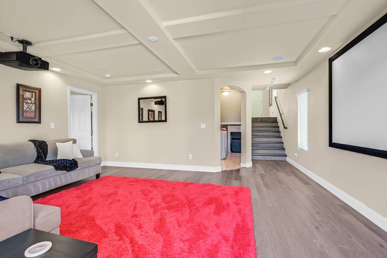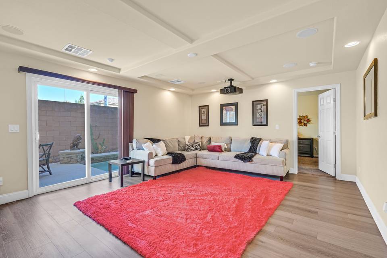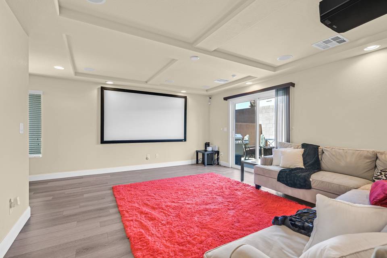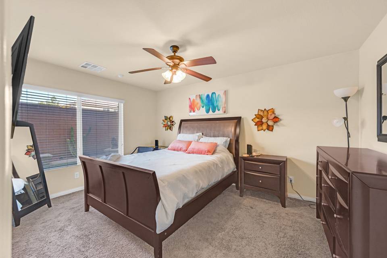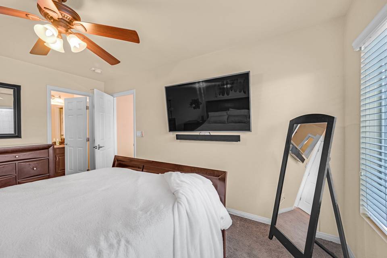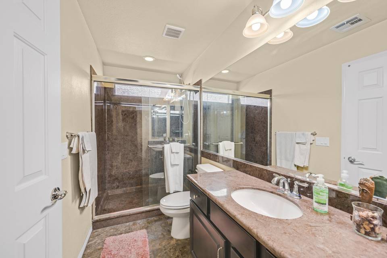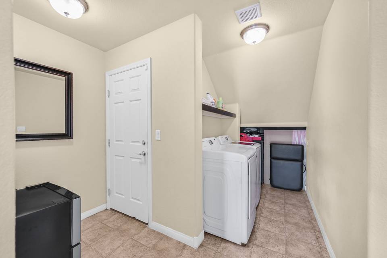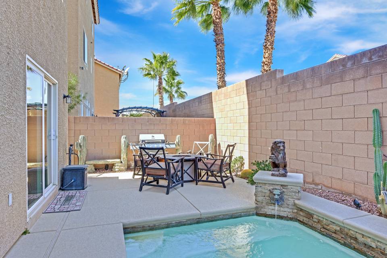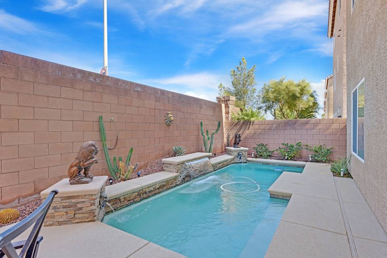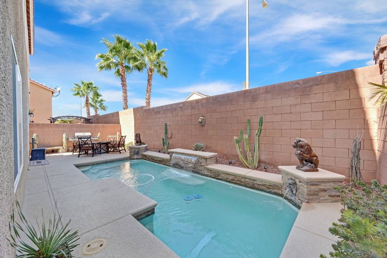

6050 Belvedere Canyon Avenue
Las Vegas, NV 89139Sale Price
$625,000
Property Type
Single-Family
Beds
4
Full Baths
3
½ Baths
1
Property Description
Explore this exquisite 3-story residence in Highlands Ranch, in the southwest of Vegas. Boasting 4 beds, a loft, 3.5 baths, 2 laundry rooms and a refreshing stunning pool, this home offers everything you need and more. Step into the first-floor theater room, complemented by a nearby bedroom and connected full bathroom. The second floor unveils an open-plan layout, views from the balcony, a chef's kitchen with sleek cabinets, granite countertops, and an oversized island. Ascend to the third floor, where you'll find 3 bedrooms, a full bathroom, and a versatile loft. The primary suite features a custom-built closet and an oversized shower. Additional perks include under-stairs storage, a whole-house water filter, solar panels ( no loan PPA), and RING cameras. Experience elevated living in this well-appointed residence —an exceptional opportunity in Las Vegas!
Agent Information
Property Specifics
Property Type:
Single-Family
Monthly Common Charges:
$35
Yearly Taxes:
$5,198
Estimated Sq. Foot:
3,047
Lot Size:
3,485 sq. ft.
Price per Sq. Foot:
$205
Building Stories:
3
MLS ID:
2565661
Source Status:
Active
Also Listed By:
connectagency: a0UXX000000000t2AA
Amenities
Bedroom On Main Level
Programmable Thermostat
Central
Gas
High Efficiency
Multiple Heating Units
Central Air
Electric
Energy Star Qualified Equipment
2 Units
Attached
Garage
Carpet
Linoleum
Luxury Vinyl Plank
Tile
Vinyl
Gas Dryer Hookup
Main Level
Upper Level
In Ground
Private
Waterfall
Dryer
Disposal
Gas Range
Gas Water Heater
Microwave
Refrigerator
Water Heater
Water Purifier
Washer
Parking
Attached Garage
Views & Exposures
Mountain(s)
Location & Transportation
Other Property Information
Summary
General Information
- Year Built: 2013
- Year Built Details: RESALE
- Architectural Style: Three Story
School
- Elementary School: Ries, Aldeane Comito, Ries, Aldeane Comito
- Middle or Junior School: Tarkanian
- High School: Desert Oasis
Parking
- Total Parking Spaces: 2
- Parking Features: Attached, Garage
- Garage: Yes
- Attached Garage: Yes
- Garage Spaces: 2
HOA
- Association: Yes
- Association Name: Highland Ranch
- Association Phone: (702) 737-8580
- Association Fee: $35.00; Monthly
- Association Fee Includes: None
Interior and Exterior Features
Interior Features
- Interior Features: Bedroom on Main Level, None, Programmable Thermostat
- Living Area: 3,047 sq. ft.
- Total Bedrooms: 4
- Total Bathrooms: 4
- Full Bathrooms: 3
- Half Bathrooms: 1
- Flooring: Carpet, Linoleum, Luxury Vinyl Plank, Tile, Vinyl
- Appliances: Dryer, Disposal, Gas Range, Gas Water Heater, Microwave, Refrigerator, Water Heater, Water Purifier, Washer
- Laundry Features: Gas Dryer Hookup, Main Level, Upper Level
- Furnished: Furnished Or Unfurnished
Exterior Features
- Exterior Features: Balcony, Porch, Patio, Sprinkler/Irrigation
- Roof: Pitched, Tile
- Window Features: Low-Emissivity Windows
- View: Mountain(s)
Pool/Spa
- Pool Private: Yes
- Pool Features: In Ground, Private, Waterfall
Structure
- Building Area: 3,047
- Stories: 3
- Property Condition: Resale
Property Information
Lot Information
- Zoning: Single Family
- Lot Features: Landscaped, Rocks, Sprinklers Timer, < 1/4 Acre
- Lot Size: 3,484.8 sq. ft.
Utilities
- Utilities: Cable Available, Underground Utilities
- Cooling: Central Air, Electric, ENERGY STAR Qualified Equipment, High Efficiency, 2 Units
- Heating: Central, Gas, High Efficiency, Multiple Heating Units
- Electric: Photovoltaics Third-Party Owned
- Water Source: Public
- Sewer: Public Sewer
Estimated Monthly Payments
Monthly Total
$3,466
Monthly Charges
$35
Monthly Taxes
$433
Interest
6.00%
Down Payment
20.00%
Mortgage Calculator
Monthly Mortgage Cost
$2,998
Monthly Charges
$468
Total Monthly Payment
$3,466
Calculation based on:
Price:
$625,000
Charges:
$468
* Additional charges may apply
Similar Listings

The data relating to real estate for sale on this web site comes in part from the Broker Reciprocity Program of Greater Las Vegas Association of Realtors MLS. All information is deemed reliable but not guaranteed. Copyright 2024 Greater Las Vegas Association of Realtors MLS. All rights reserved.
Last checked: May 16, 2024, 10:14 AM UTC
