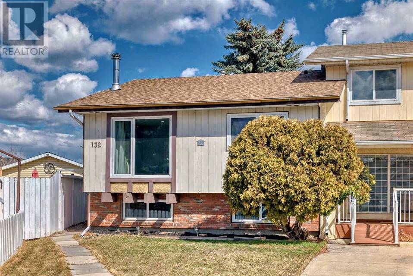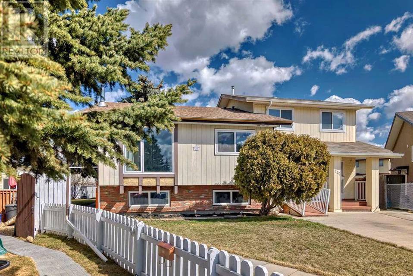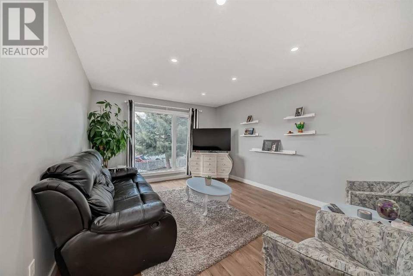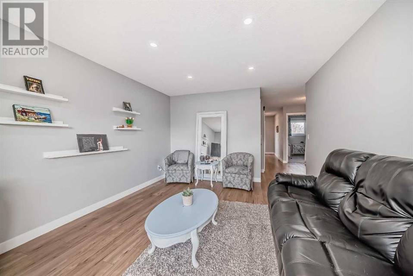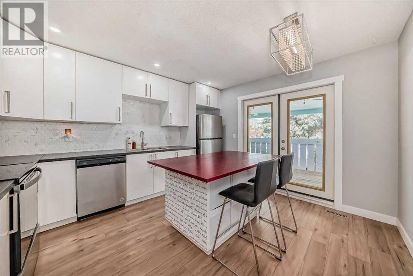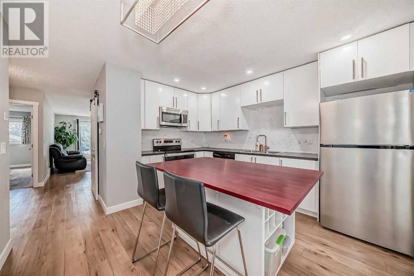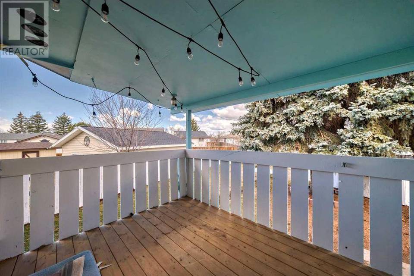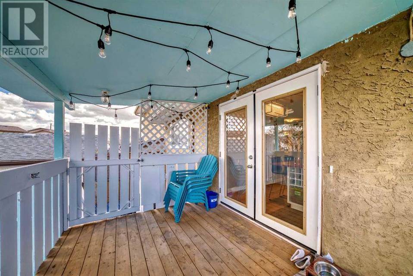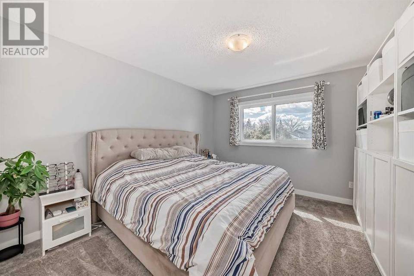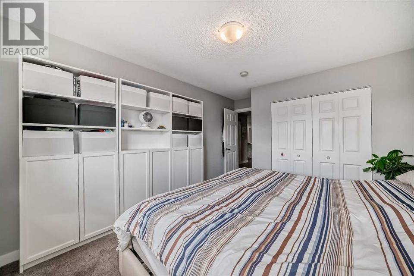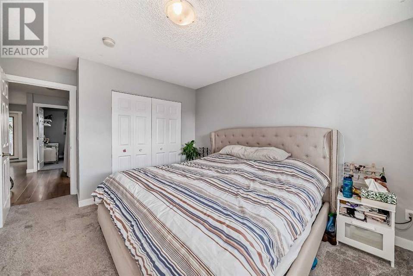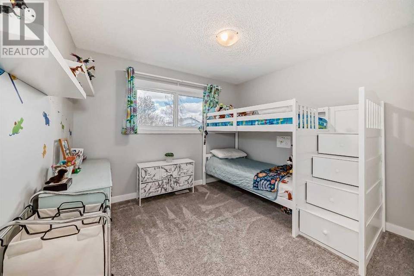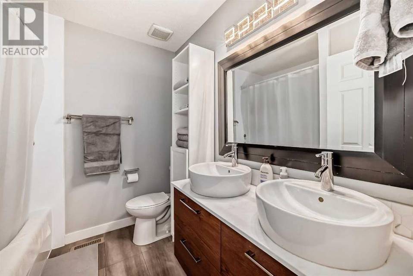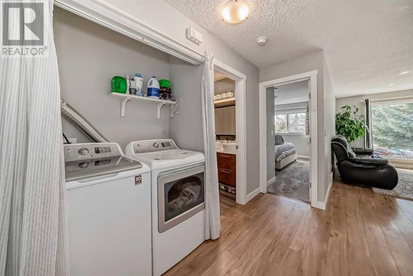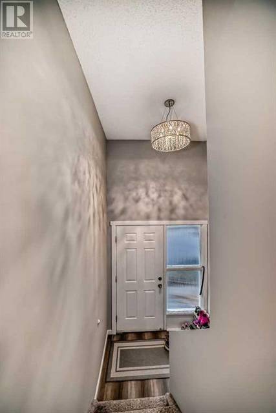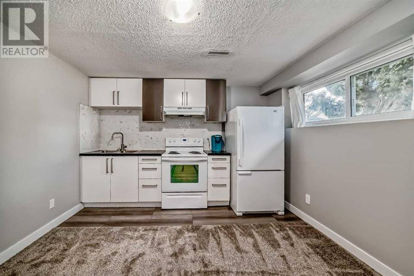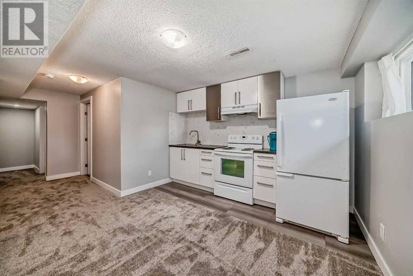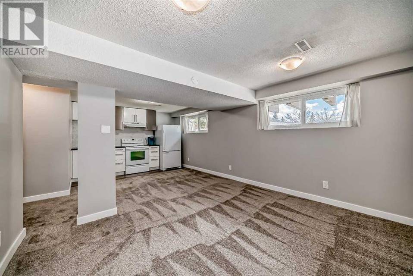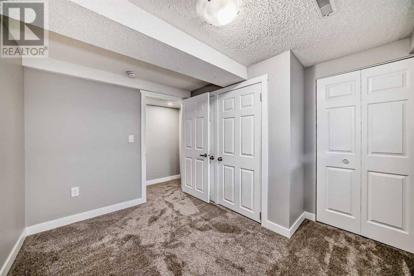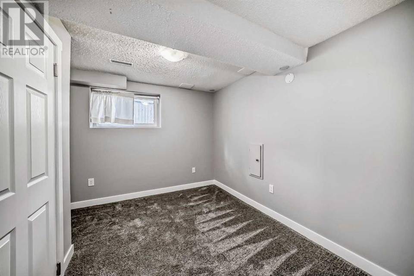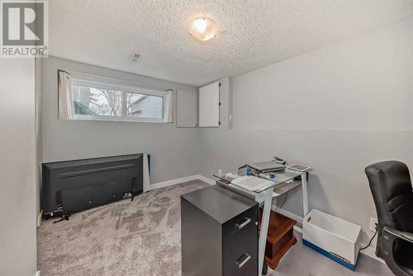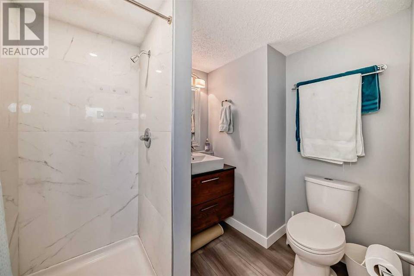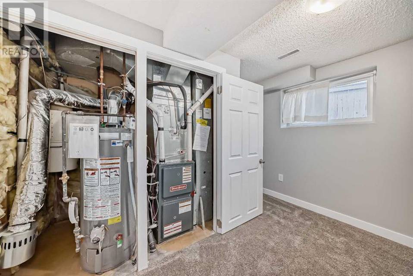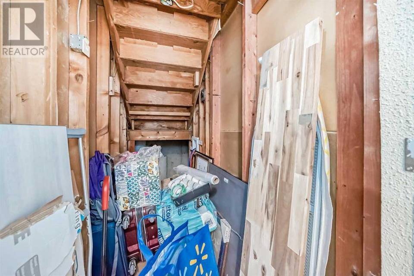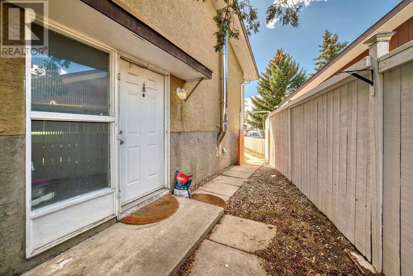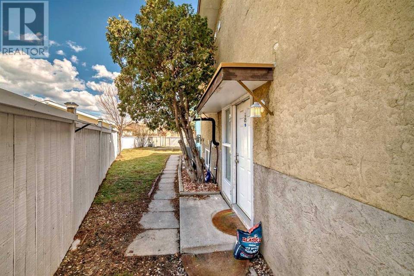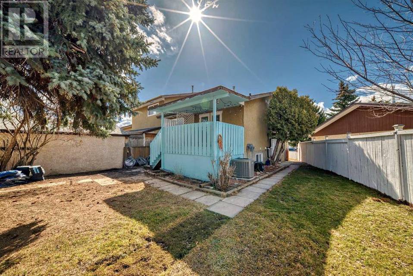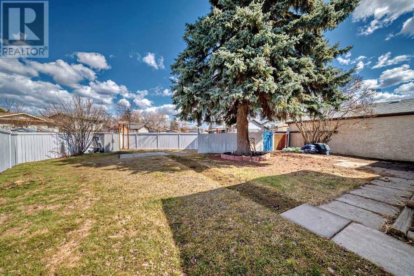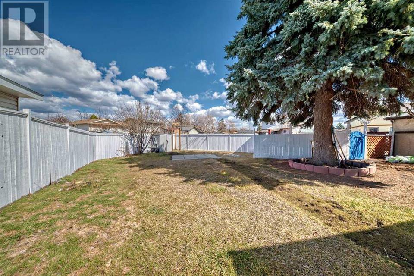

132 Abalone Place Ne
Calgary, AB T2A6N1, CanadaSale Price
CA$469,900
Property Type
Single-Family
Beds
4
Baths
2
Property Description
CONDITIONALLY SOLD!!! Welcome to this charming split-level home, on a pie-shaped lot featuring two bedrooms on the upper level and two bedrooms on the lower level with a total of nearly 1570 sq feet. This versatile layout offers an entrance that separates the lower and upper level, providing flexibility for both homeowners and potential renters. Upon entry, you'll be greeted by spacious and well-designed living areas on both levels. The upper level boasts two bright and cozy bedrooms, ideal for a small family or guests. Meanwhile, the lower level includes an additional two bedrooms, offering ample space for a growing family or rental opportunities. Notably, the basement also includes hookups for a washer and dryer, enhancing convenience and functionality. Whether you choose to maintain the property as a single-family residence or capitalize on the separate entrance to rent out the lower level, this home presents limitless possibilities for living arrangements and investment endeavours. Also enjoy the comfort of central air AC. The highlight of this property is undoubtedly its extra-large backyard, providing a verdant canvas for relaxation and recreation. Adding to the allure is a beautifully covered patio. Additionally, the convenience of a parking pad for two vehicles ensures practicality without compromising on space. Schedule a viewing today to explore the potential of this exceptional space! (id:48757)
Agent Information
Property Specifics
Property Type:
Single-Family
Yearly Taxes:
Estimated Sq. Foot:
864
Lot Size:
4,736 sq. ft.
Price per Sq. Foot:
Building Stories:
N/A
MLS® Number:
A2121064
Source Status:
Active
Amenities
Forced Air
Central Air Conditioning
Parking Pad
Finished
Full
Laminate
Carpeted
Refrigerator
Dishwasher
Stove
Oven
Microwave
Window Coverings
Washer & Dryer
Basement
Parking
Location & Transportation
Other Property Information
Summary
General Information
- Structure Type: Duplex
- Year Built: 1979
- Architectural Style: Bi-level
- Above Grade Finished Area: 864.3 sq. ft.
Parking
- Total Parking Spaces: 2
- Parking Features: Parking Pad
Interior and Exterior Features
Interior Features
- Living Area: 864.3 sq. ft.
- Total Bedrooms: 4
- Total Bathrooms: 2
- Full Bathrooms: 2
- Flooring: Laminate, Carpeted
- Appliances: Refrigerator, Dishwasher, Stove, Oven, Microwave, Window Coverings, Washer & Dryer
Exterior Features
- Exterior Features: Vinyl siding
Structure
- Property Attached: Yes
- Construction Materials: Wood frame
- Foundation Details: Poured Concrete
- Basement: Finished, Full, Walk-up
Property Information
Lot Information
- Zoning: R-C2
- Lot Features: Cul-de-sac, Level
- Lot Size: 4,736 sq. ft.
- Lot Dimensions: 4736.00
Utilities
- Cooling: Central air conditioning
- Heating: Forced air
Estimated Monthly Payments
Monthly Total
$1,796
Monthly Taxes
Interest
6.00%
Down Payment
20.00%
Mortgage Calculator
Monthly Mortgage Cost
$1,657
Monthly Charges
Total Monthly Payment
$1,796
Calculation based on:
Price:
$345,515
Charges:
* Additional charges may apply
Similar Listings

The MLS® mark and associated logos identify professional services rendered by REALTOR® members of CREA to effect the purchase, sale and lease of real estate as part of a cooperative selling system. Powered by REALTOR.ca. Copyright 2024 The Canadian Real Estate Association. All rights reserved. The trademarks REALTOR®, REALTORS® and the REALTOR® logo are controlled by CREA and identify real estate professionals who are members of CREA.
Last checked: May 17, 2024, 2:19 AM UTC
