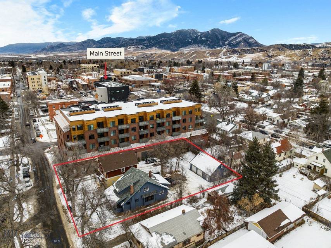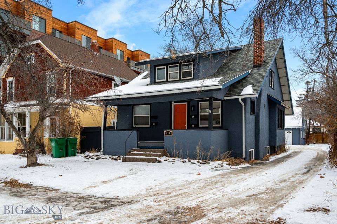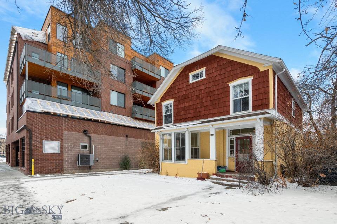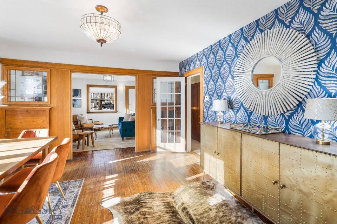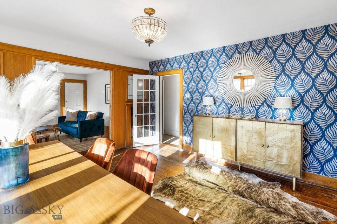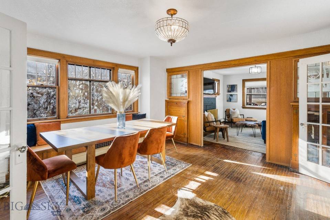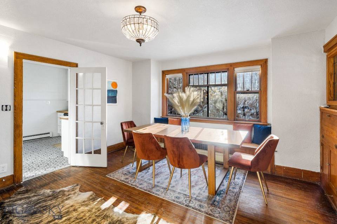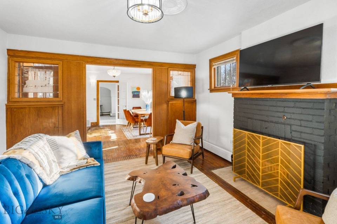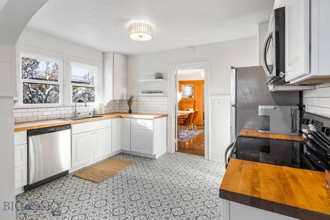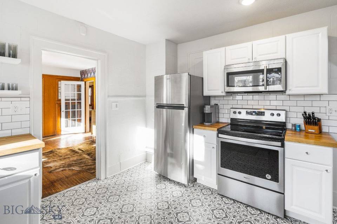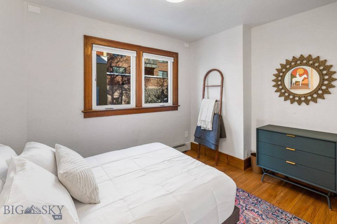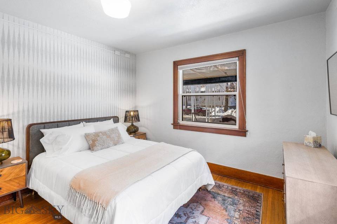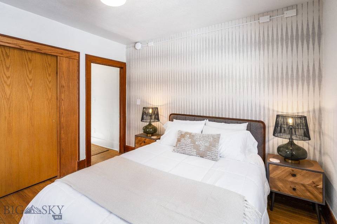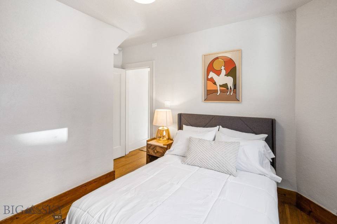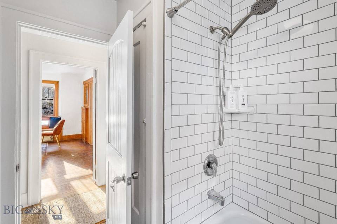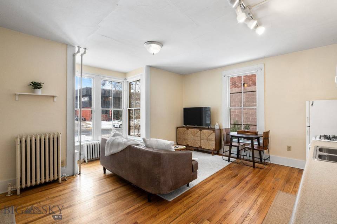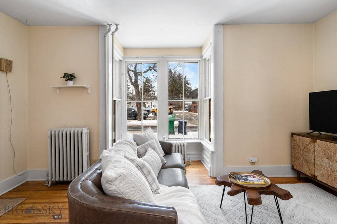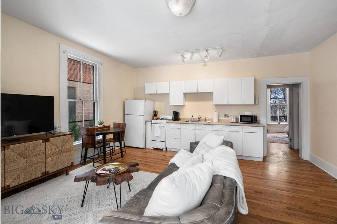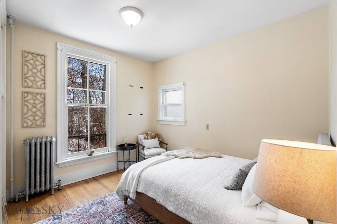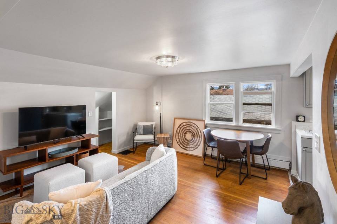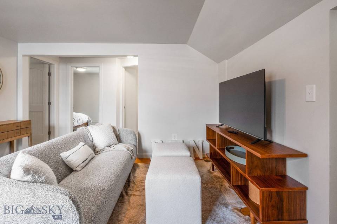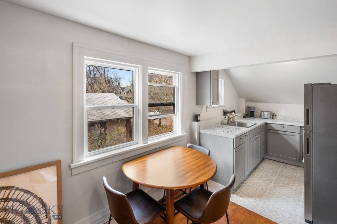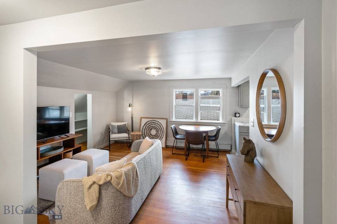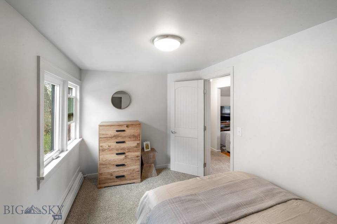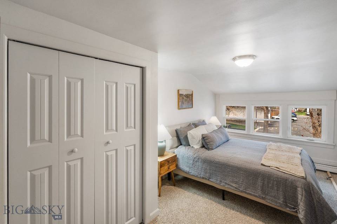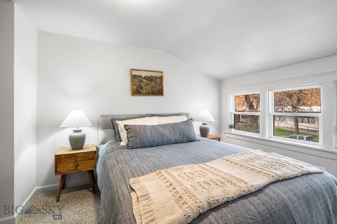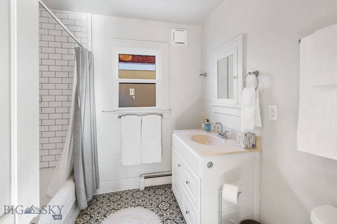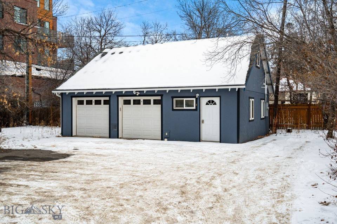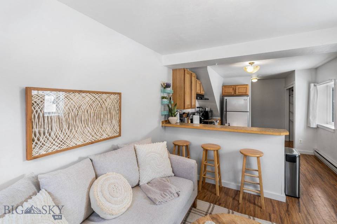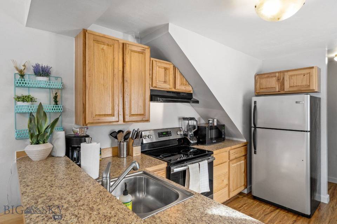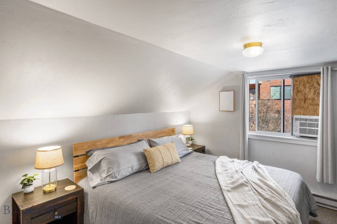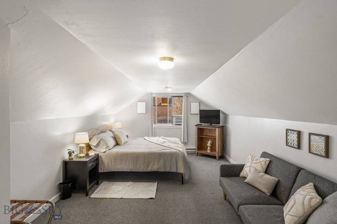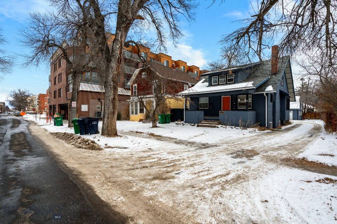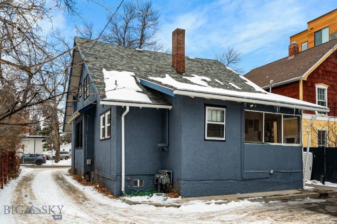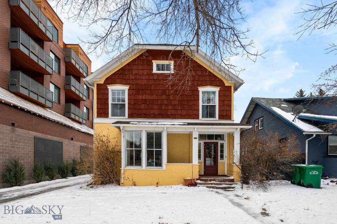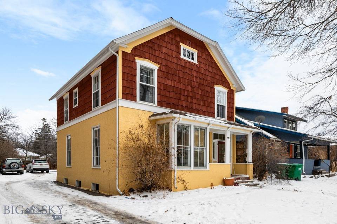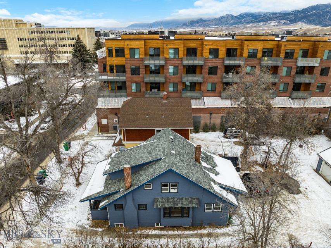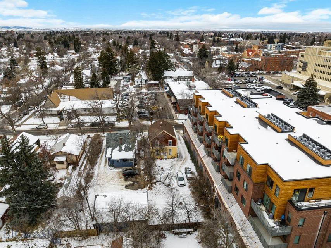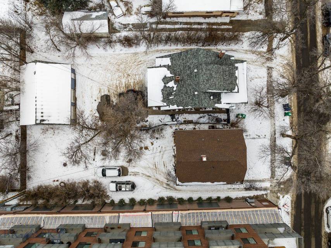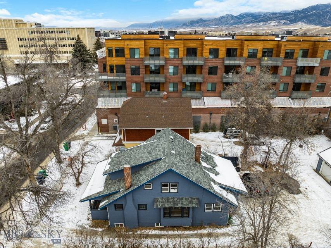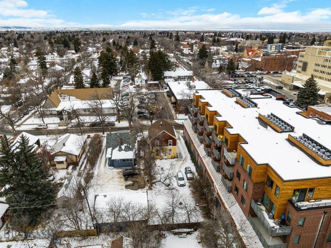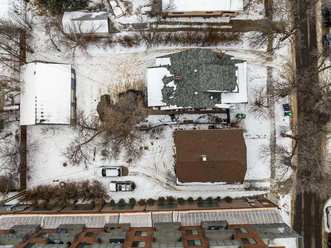

210 & 214 S Black Avenue
Bozeman, MT 59715Sale Price
$3,100,000
Property Type
Multi-Family
Beds
0
Baths
0
Property Description
Are you an investor looking for a premier multi-family portfolio in Downtown Bozeman? Are you interested in developing two of the last conjoined, undeveloped B-3 (highest zoning designation) parcels in the city limits just blocks from Main Street? If the answer to any of those two questions is 'yes', then look no further than 210 & 214 S Black Avenue. These two four-plexes, adjacent to the Residential and Commercial 'Black & Olive' building offer short and long term income potential as well as a significant re-development opportunity. Sitting on 13,000sf+ of Central Business District Zoning (B-3), there is opportunity for countless ground-up projects here, from boutique hotel to large-scale high-end luxury development. Just a two minute walk from historic Main Street on Bozeman's Southside, the Black Avenue portfolio represents an opportunity for the savvy investor that doesn't come around that often -- if ever. Both properties have recently been updated and most units are offered fully furnished with high-end finishes and currently function as turn-key rentals. The B-3 zoning designation allows for residential and commercial development and the highest density development opportunities -- and it's extremely rare to find two properties of this income-generating and long-term investment magnitude side-by-side.
Agent Information
Property Specifics
Property Type:
Multi-Family
Yearly Taxes:
$10,044
Estimated Sq. Foot:
N/A
Lot Size:
0.30 ac.
Price per Sq. Foot:
N/A
Building Units:
N/A
Building Stories:
N/A
Pet Policy:
N/A
MLS ID:
388936
Source Status:
Active
Building Amenities
Hardboard
Unit Amenities
Baseboard
Forced Air
Varies By Unit
Common
Garage
Hardwood
Partially Carpeted
Parking
Location & Transportation
Other Property Information
Summary
General Information
- Year Built: 1925
Parking
- Total Parking Spaces: 1
- Parking Features: Common, Garage
- Garage: Yes
Interior and Exterior Features
Interior Features
- Flooring: Hardwood, Partially Carpeted
Exterior Features
- Roof: Asphalt
Structure
- Construction Materials: Hardboard
Property Information
Lot Information
- Zoning: B3 - Central Business
- Lot Size: 0.30 ac.
- Waterfront: None
Utilities
- Utilities: Cable Available, Electricity Available, Natural Gas Available, Sewer Available, Water Available
- Cooling: Varies by Unit
- Heating: Baseboard, Forced Air
- Water Source: Public
- Sewer: Public Sewer
Estimated Monthly Payments
Monthly Total
$15,706
Monthly Taxes
$837
Interest
6.00%
Down Payment
20.00%
Mortgage Calculator
Monthly Mortgage Cost
$14,869
Monthly Charges
$837
Total Monthly Payment
$15,706
Calculation based on:
Price:
$3,100,000
Charges:
$837
* Additional charges may apply
Similar Listings
Building Information
Building Name:
N/A
Property Type:
Multi-Family
Building Type:
N/A
Pet Policy:
N/A
Units:
N/A
Stories:
N/A
Built In:
1925
Sale Listings:
1
Rental Listings:
0
Land Lease:
No
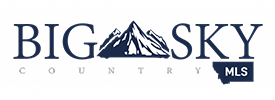
Based on information from the Big Sky Country MLS. All data, including all measurements and calculations of area, is obtained from various sources and has not been, and will not be, verified by broker or MLS. All information should be independently reviewed and verified for accuracy. Properties may or may not be listed by the office/agent presenting the information. Copyright 2024 Big Sky Country MLS. All rights reserved.
Last checked: May 3, 2024, 1:01 PM UTC
