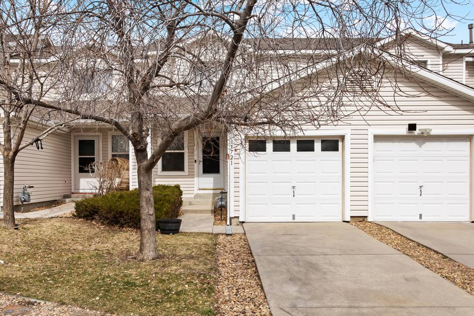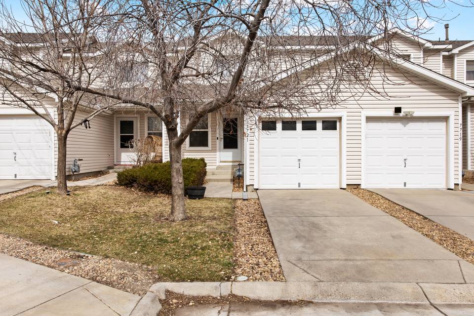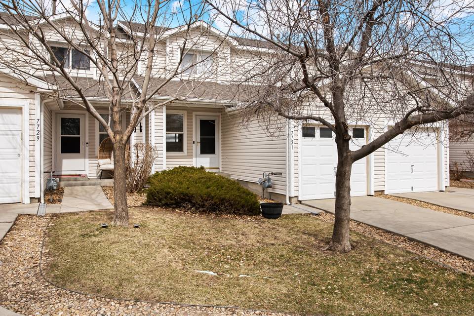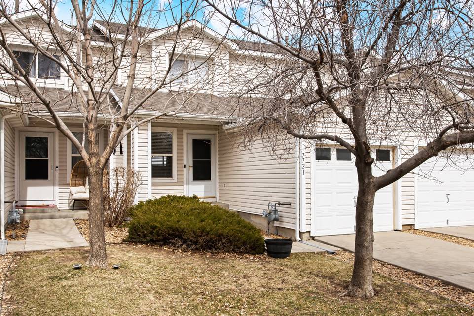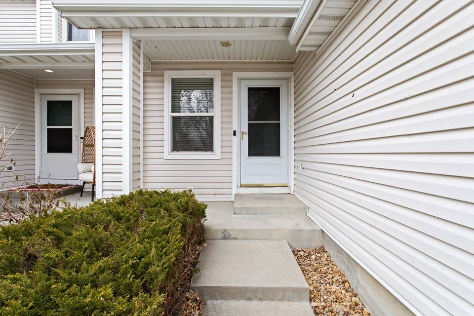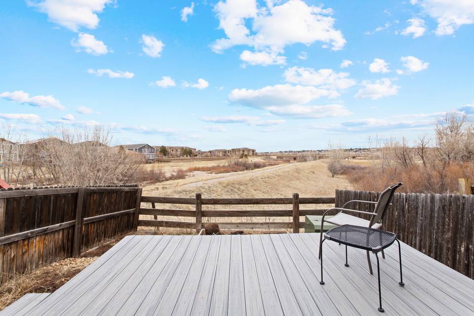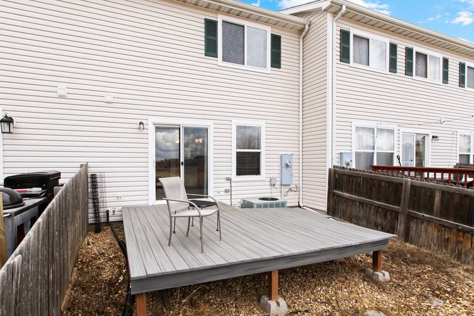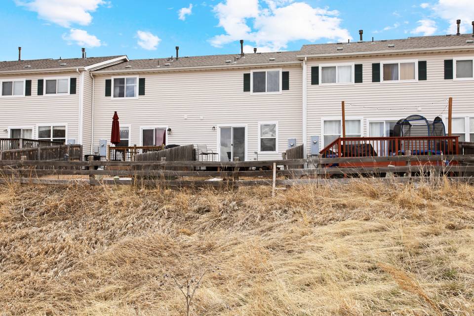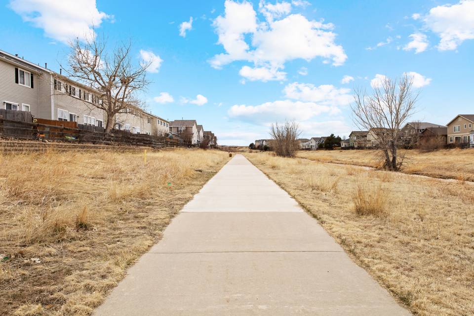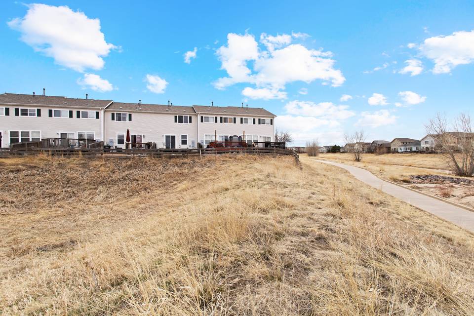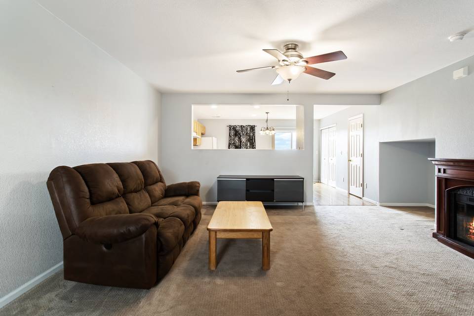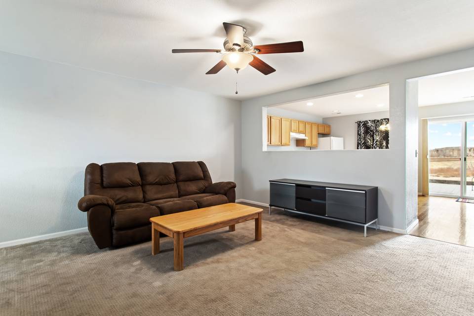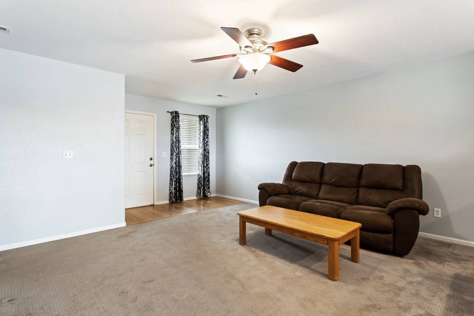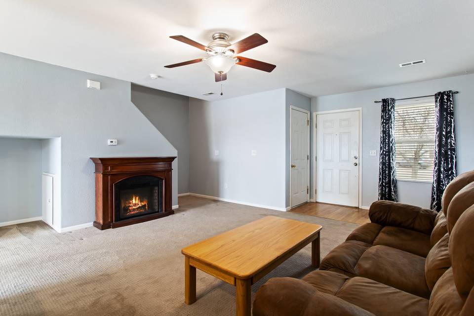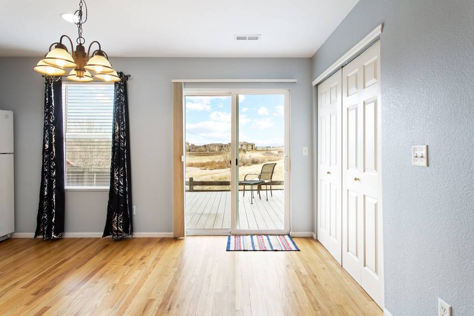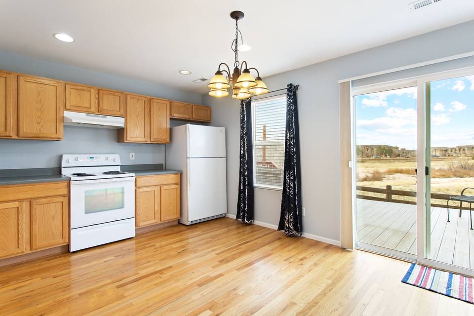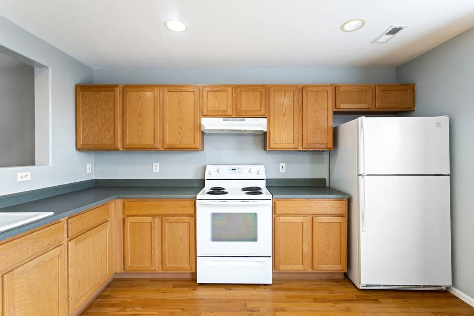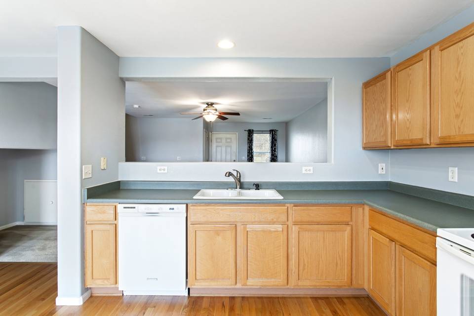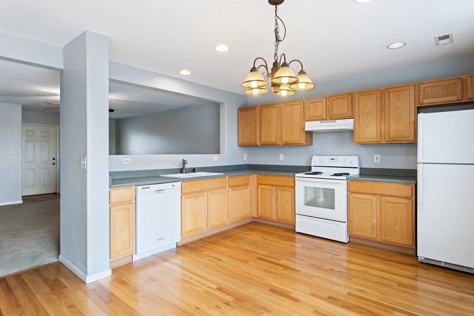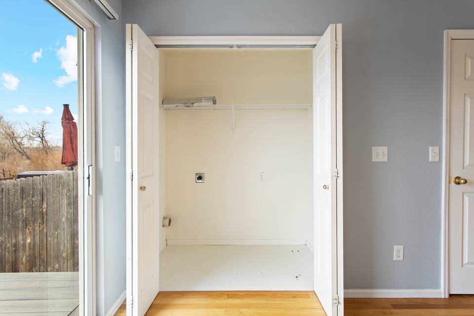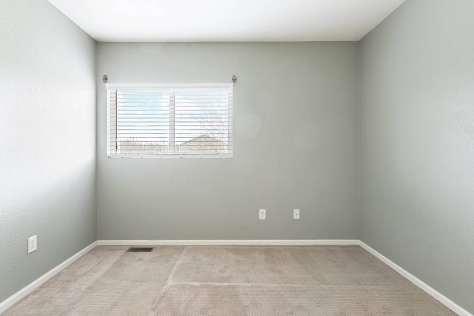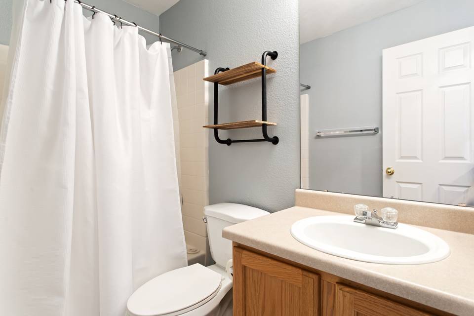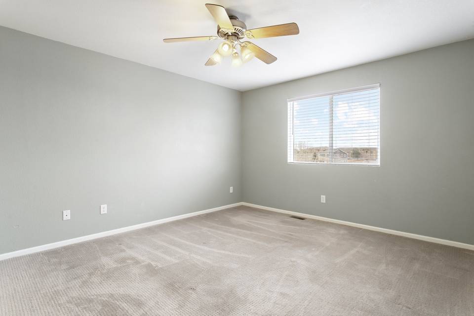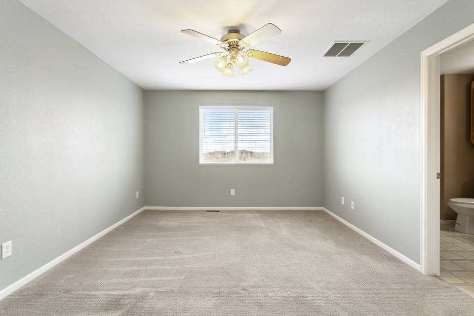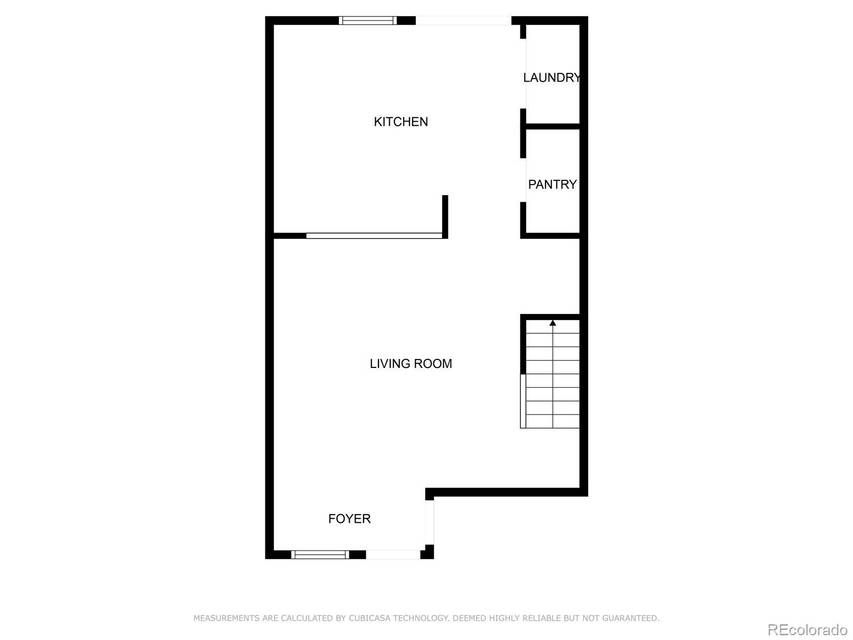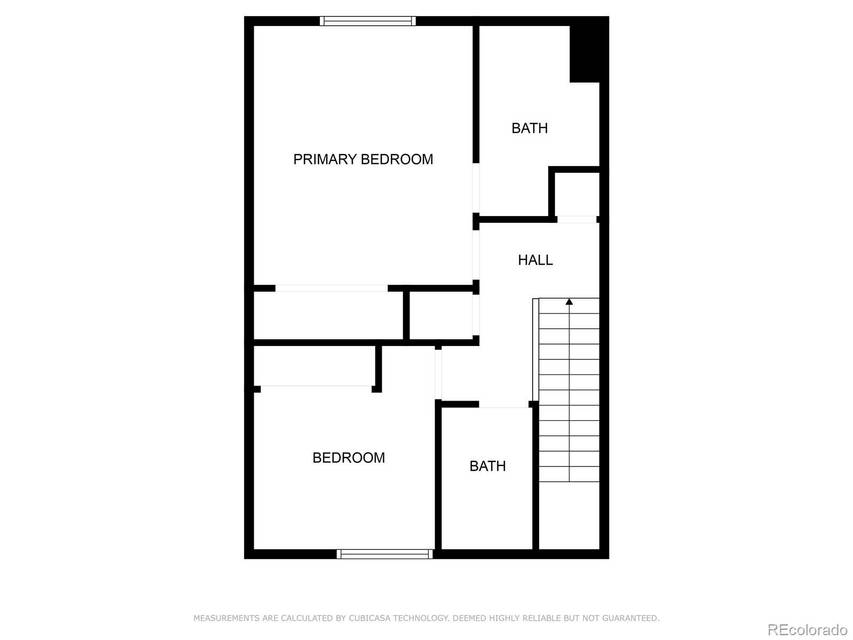

7721 S Kalispell Court
Englewood, CO 80112Sale Price
$395,000
Property Type
Townhouse
Beds
2
Baths
2
Property Description
Views of Open Space abound in this bright and charming home feeding Cherry Creek Schools! Tucked deep within the community, this 2 bedroom, 2 bathroom home offers a one-car attached garage with the security of direct interior access. The open floor plan keeps the conversation flowing between the kitchen and the spacious family room. Upstairs are two well sized bedrooms: the primary suite offers views off the back overlooking the open space beyond and an en suite bathroom, while the secondary bedroom enjoys views out the front of the home overlooking the green space there. The back yard has trex type decking on which you can enjoy a morning cup of coffee and the evening sunsets. The low-maintenance exterior adds to the entire appeal (although there is a proposed special assessment from the HOA for the existing damage, the Seller is insured for coverage and it is recommended that the Buyer also consider their own coverage. The Sellers additional coverage costs approximately $50 / year). Great location close to the Denver Tech Center and feeding into Cherry Creek School District! With trails just behind the home connecting to Cherry Creek Trail, you can enjoy walking, biking and more. Don't miss your opportunity to own this wonderful home!
Agent Information
Property Specifics
Property Type:
Townhouse
Monthly Common Charges:
$338
Yearly Taxes:
$2,184
Estimated Sq. Foot:
1,228
Lot Size:
N/A
Price per Sq. Foot:
$322
Building Units:
N/A
Building Stories:
N/A
Pet Policy:
N/A
MLS ID:
7611948
Source Status:
Active
Also Listed By:
IRES MLS: 7611948
Building Amenities
Private Yard
Frame
Vinyl Siding
Playground
Playground
Private Yard
Vinyl Siding
Frame
Wood/Frame
Townhouse
Unit Amenities
Ceiling Fan(S)
Laminate Counters
Open Floorplan
Pantry
Primary Suite
Forced Air
Natural Gas
Central Air
Window Coverings
Carpet
Vinyl
Wood
In Unit
Dishwasher
Disposal
Range
Range Hood
Refrigerator
Deck
Front Porch
Parking
Attached Garage
Location & Transportation
Other Property Information
Summary
General Information
- Structure Type: Townhouse
- Year Built: 2000
School
- Elementary School: Red Hawk Ridge
- Middle or Junior School: Liberty
- High School: Grandview
Parking
- Total Parking Spaces: 1
- Garage: Yes
- Attached Garage: Yes
- Garage Spaces: 1
HOA
- Association: Yes
- Association Name: MSI
- Association Phone: (303) 654-7890
- Association Fee: $313.00; Monthly
- Association Name 2: South Creek Master Association
- Association Phone 2: (303) 952-4004
- Association Fee 2: $25.00; Monthly
- Association Fee Includes: Insurance, Maintenance Grounds, Maintenance Structure, Trash
Interior and Exterior Features
Interior Features
- Interior Features: Ceiling Fan(s), Eat-in Kitchen, Laminate Counters, Open Floorplan, Pantry, Primary Suite
- Living Area: 1,228 sq. ft.
- Total Bedrooms: 2
- Total Bathrooms: 2
- Full Bathrooms: 2
- Flooring: Carpet, Vinyl, Wood
- Appliances: Dishwasher, Disposal, Range, Range Hood, Refrigerator
- Laundry Features: In Unit
Exterior Features
- Exterior Features: Private Yard
- Roof: Composition
- Window Features: Window Coverings
Structure
- Building Area: 1,228
- Levels: Two
- Property Attached: No One Above, No One Below, 2+ Common Walls
- Construction Materials: Frame, Vinyl Siding
- Patio and Porch Features: Deck, Front Porch
Property Information
Utilities
- Cooling: Central Air
- Heating: Forced Air, Natural Gas
- Water Source: Public
- Sewer: Public Sewer
Community
- Association Amenities: Playground
Estimated Monthly Payments
Monthly Total
$2,415
Monthly Charges
$338
Monthly Taxes
$182
Interest
6.00%
Down Payment
20.00%
Mortgage Calculator
Monthly Mortgage Cost
$1,895
Monthly Charges
$520
Total Monthly Payment
$2,415
Calculation based on:
Price:
$395,000
Charges:
$520
* Additional charges may apply
Similar Listings
Building Information
Building Name:
N/A
Property Type:
Townhouse
Building Type:
Townhouse
Pet Policy:
N/A
Units:
N/A
Stories:
N/A
Built In:
2000
Sale Listings:
1
Rental Listings:
0
Land Lease:
No

The content relating to real estate for sale in this Web site comes in part from the Internet Data eXchange (“IDX”) program of METROLIST, INC., DBA RECOLORADO® Real estate listings held by brokers other than The Agency are marked with the IDX Logo.
This information is being provided for the consumers’ personal, non-commercial use and may not be used for any other purpose. All information subject to change and should be independently verified.
This publication is designed to provide information with regard to the subject matter covered. It is displayed with the understanding that the publisher and authors are not engaged in rendering real estate, legal, accounting, tax, or other professional services and that the publisher and authors are not offering such advice in this publication. If real estate, legal, or other expert assistance is required, the services of a competent, professional person should be sought.
The information contained in this publication is subject to change without notice. METROLIST, INC., DBA RECOLORADO MAKES NO WARRANTY OF ANY KIND WITH REGARD TO THIS MATERIAL, INCLUDING, BUT NOT LIMITED TO, THE IMPLIED WARRANTIES OF MERCHANTABILITY AND FITNESS FOR A PARTICULAR PURPOSE. METROLIST, INC., DBA RECOLORADO SHALL NOT BE LIABLE FOR ERRORS CONTAINED HEREIN OR FOR ANY DAMAGES IN CONNECTION WITH THE FURNISHING, PERFORMANCE, OR USE OF THIS MATERIAL.
All real estate advertised herein is subject to the Federal Fair Housing Act and the Colorado Fair Housing Act, which Acts make it illegal to make or publish any advertisement that indicates any preference, limitation, or discrimination based on race, color, religion, sex, handicap, familial status, or national origin.
METROLIST, INC., DBA RECOLORADO will not knowingly accept any advertising for real estate that is in violation of the law. All persons are hereby informed that all dwellings advertised are available on an equal opportunity basis.
© 2024 METROLIST, INC., DBA RECOLORADO® – All Rights Reserved 6455 S. Yosemite St., Suite 300 Greenwood Village, CO 80111 USA.
ALL RIGHTS RESERVED WORLDWIDE. No part of this publication may be reproduced, adapted, translated, stored in a retrieval system or transmitted in any form or by any means, electronic, mechanical, photocopying, recording, or otherwise, without the prior written permission of the publisher. The information contained herein including but not limited to all text, photographs, digital images, virtual tours, may be seeded and monitored for protection and tracking.
Last checked: May 6, 2024, 7:00 AM UTC
