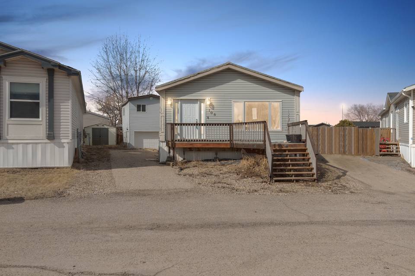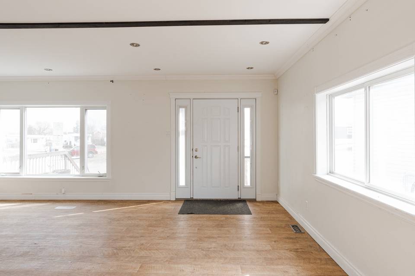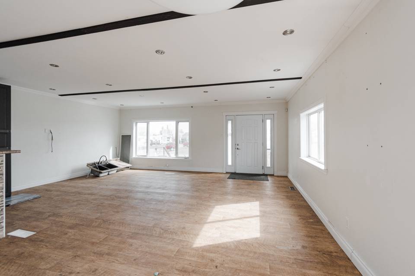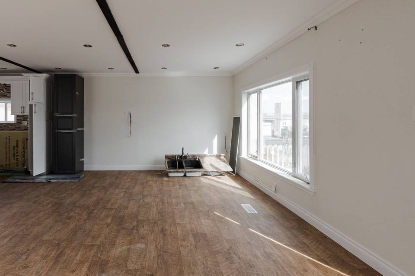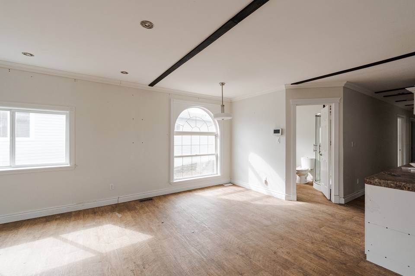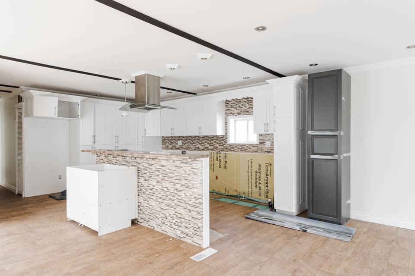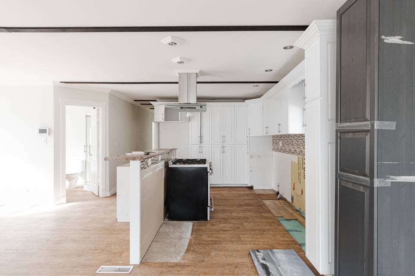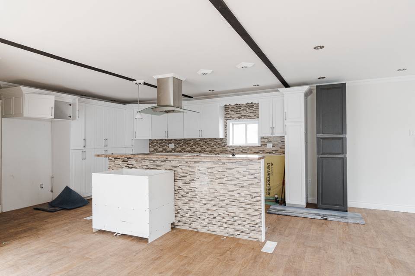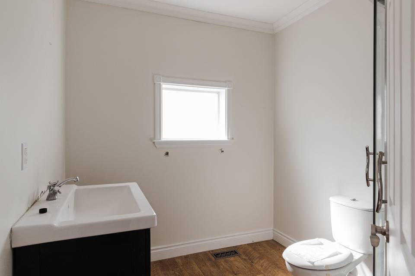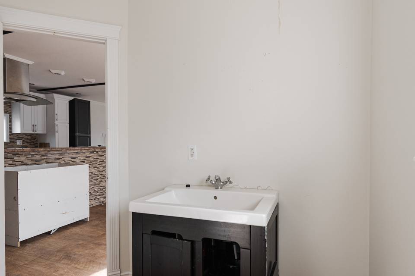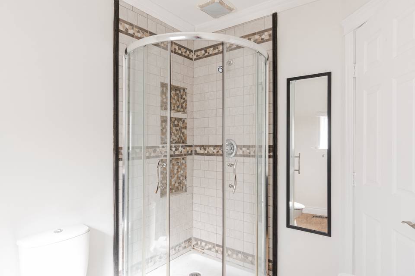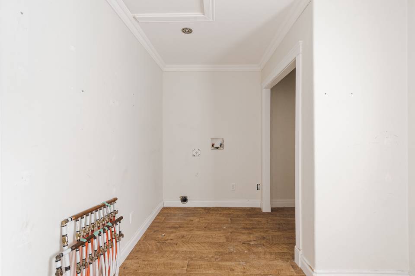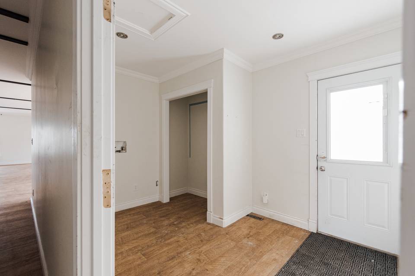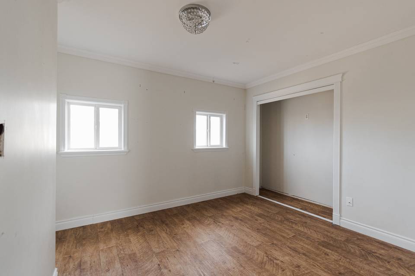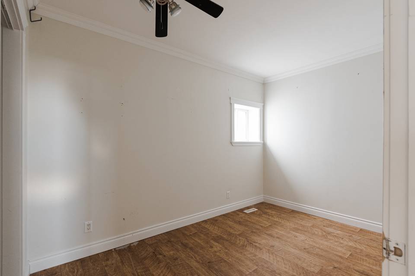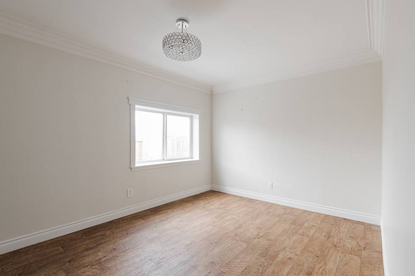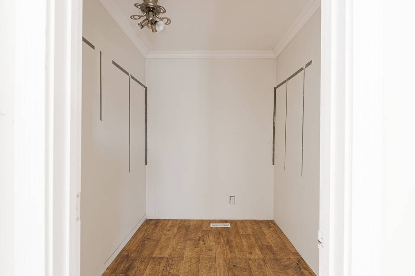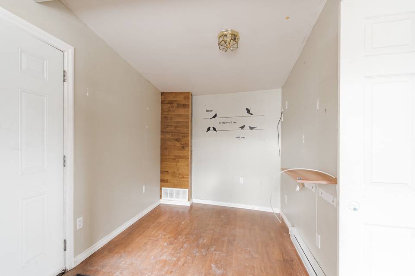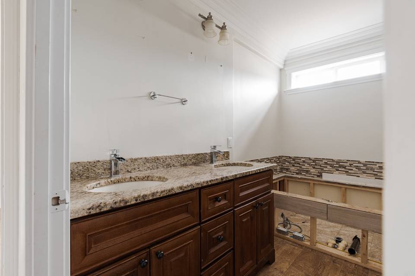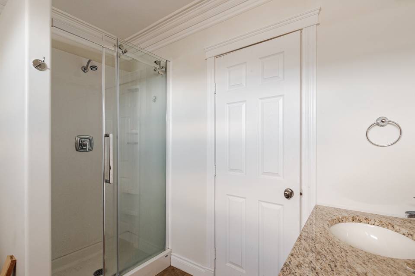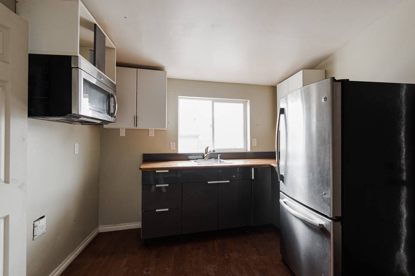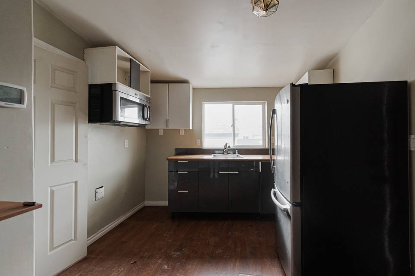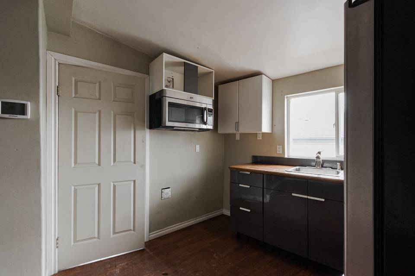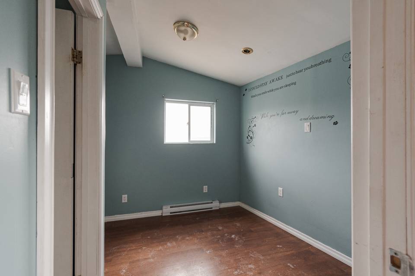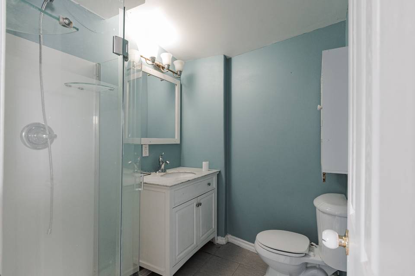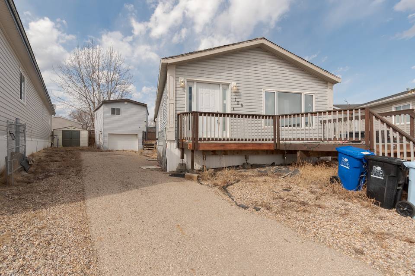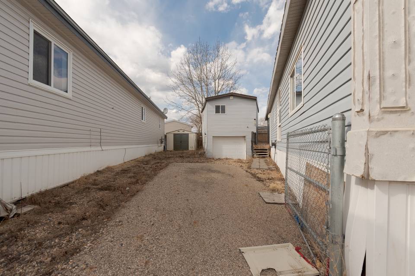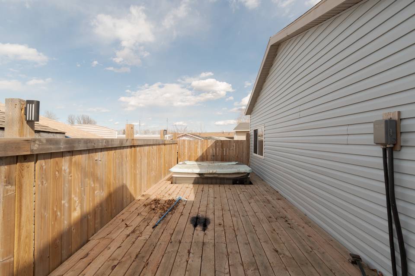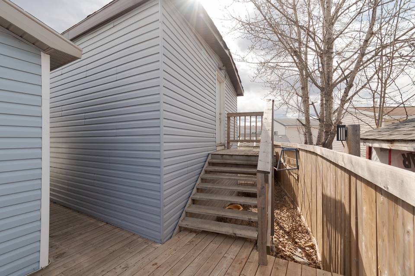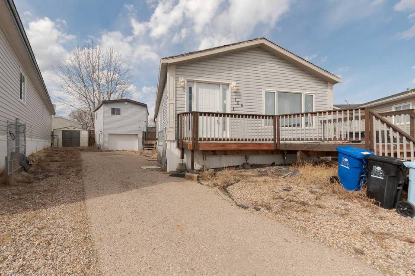

108 Grey Owl Place
Fort McMurray, AB T9H 2P1, CanadaSale Price
CA$129,900
Property Type
Single-Family
Beds
3
Baths
2
Property Description
Welcome to 108 Grey Owl Place; Nestled in a quiet cul-de-sac in Gregoire Park, this 3 bedroom and 2 bath mobile home offers not just a residence, but a canvas for your personal vision—a place where you can truly make it your own.
As you step inside, you’re greeted by an airy open-concept layout illuminated in natural light streaming through the large front window that overlooks the kitchen and dining area. The kitchen is complete with beautiful white cabinetry, and space for a large centre island complete with a gas stove and a stainless steel hood fan. A convenient three-piece bathroom with glass shower is found just off the living space.
Down the hall you will find the three bedrooms, all generous in size - including the primary room with a walk-in closet. A five-piece shared bathroom awaits with his and her sinks along with space for a large jetted bathtub. Crown mouldings can be found throughout the home.
Access the outside through the laundry room and discover the convenience of RV parking and a sizeable 16X20 garage. This versatile space comes equipped with its own well-appointed bathroom, making it ideal for accommodating guests, older children, or even serving as your own private retreat.
This unique property presents an exceptional opportunity at an affordable price point to make it yours. Schedule your tour today and start envisioning the endless possibilities that await you at 108 Grey Owl Place!
As you step inside, you’re greeted by an airy open-concept layout illuminated in natural light streaming through the large front window that overlooks the kitchen and dining area. The kitchen is complete with beautiful white cabinetry, and space for a large centre island complete with a gas stove and a stainless steel hood fan. A convenient three-piece bathroom with glass shower is found just off the living space.
Down the hall you will find the three bedrooms, all generous in size - including the primary room with a walk-in closet. A five-piece shared bathroom awaits with his and her sinks along with space for a large jetted bathtub. Crown mouldings can be found throughout the home.
Access the outside through the laundry room and discover the convenience of RV parking and a sizeable 16X20 garage. This versatile space comes equipped with its own well-appointed bathroom, making it ideal for accommodating guests, older children, or even serving as your own private retreat.
This unique property presents an exceptional opportunity at an affordable price point to make it yours. Schedule your tour today and start envisioning the endless possibilities that await you at 108 Grey Owl Place!
Agent Information
Property Specifics
Property Type:
Single-Family
Monthly Common Charges:
Estimated Sq. Foot:
1,500
Lot Size:
4,602 sq. ft.
Price per Sq. Foot:
Building Stories:
N/A
MLS® Number:
A2122589
Source Status:
Active
Also Listed By:
CREA: A2122589
Amenities
Crown Molding
Forced Air
Parking Pad
Rv Access/Parking
Single Garage Detached
Vinyl Plank
Main Level
Deck
Parking
Parking
Parking
Location & Transportation
Other Property Information
Summary
General Information
- Structure Type: Manufactured House
- Year Built: 1974
- Effective Year Built: 1974
- Architectural Style: Double Wide Mobile Home
- Pets Allowed: Yes
Parking
- Total Parking Spaces: 3
- Parking Features: Parking Pad, RV Access/Parking, Single Garage Detached
- Garage: Yes
- Garage Spaces: 1
HOA
- Association Fee: $213.24; Monthly
- Association Fee Includes: Professional Management, Reserve Fund Contributions
Interior and Exterior Features
Interior Features
- Interior Features: Crown Molding
- Living Area: 1,500 sq. ft.; source: Estimated
- Total Bedrooms: 3
- Total Bathrooms: 2
- Full Bathrooms: 2
- Flooring: Vinyl Plank
- Appliances: None
- Laundry Features: Main Level
Exterior Features
- Exterior Features: None
- Roof: Asphalt Shingle
Structure
- Levels: One
- Construction Materials: Vinyl Siding
- Foundation Details: Piling(s)
- Basement: None
- Patio and Porch Features: Deck
Property Information
Lot Information
- Zoning: RMH-2
- Lot Features: Cul-De-Sac, Low Maintenance Landscape
- Lot Size: 4,602 sq. ft.
- Fencing: Fenced
Utilities
- Cooling: None
- Heating: Forced Air
Community
- Association Amenities: Parking, Playground, Visitor Parking
Estimated Monthly Payments
Monthly Total
$671
Monthly Charges
Monthly Taxes
N/A
Interest
6.00%
Down Payment
20.00%
Mortgage Calculator
Monthly Mortgage Cost
$458
Monthly Charges
Total Monthly Payment
$671
Calculation based on:
Price:
$95,515
Charges:
* Additional charges may apply
Similar Listings

Data is supplied by Pillar 9™ MLS® System. Pillar 9™ is the owner of the copyright in its MLS® System. Data is deemed reliable but is not guaranteed accurate by Pillar 9™. The trademarks MLS®, Multiple Listing Service® and the associated logos are owned by The Canadian Real Estate Association (CREA) and identify the quality of services provided by real estate professionals who are members of CREA. Used under license.
Last checked: May 5, 2024, 4:48 AM UTC
