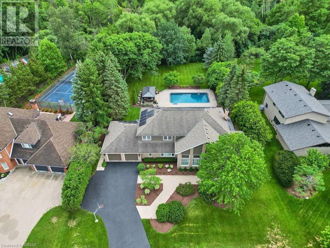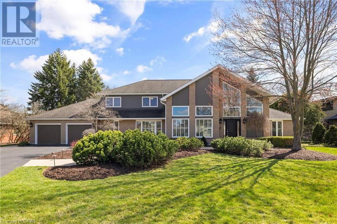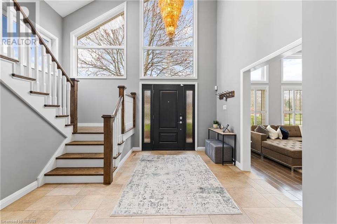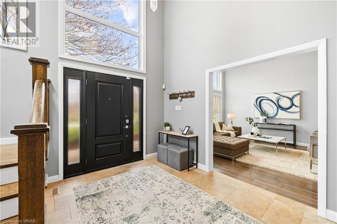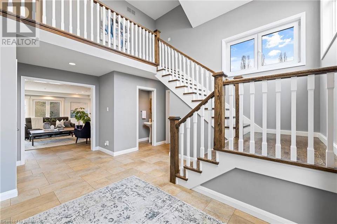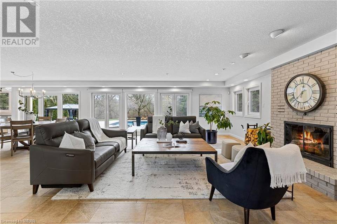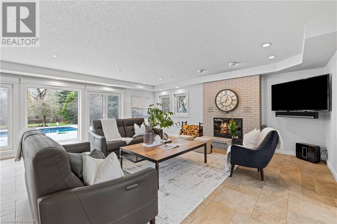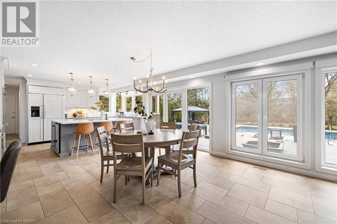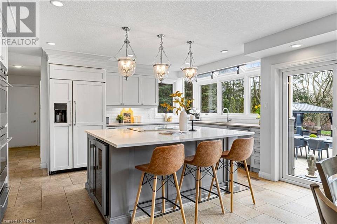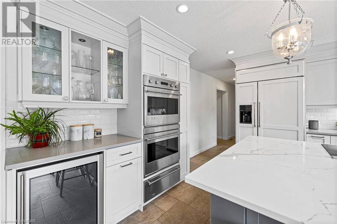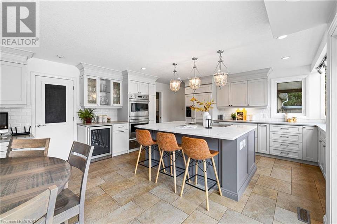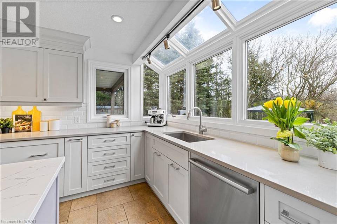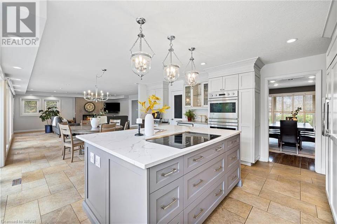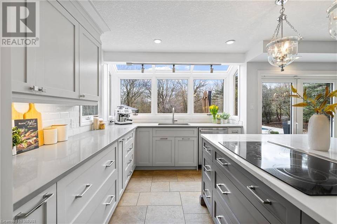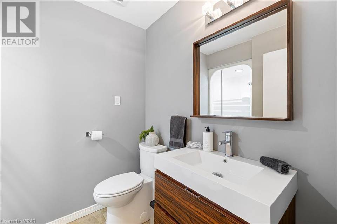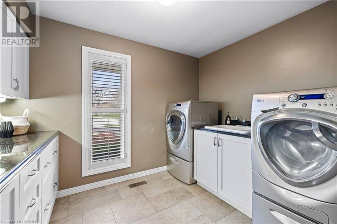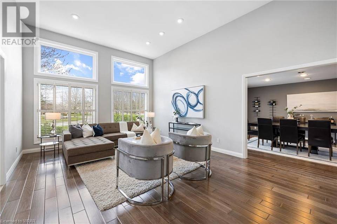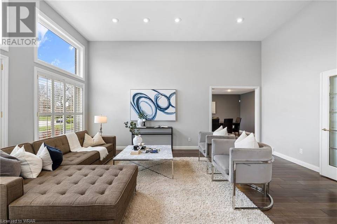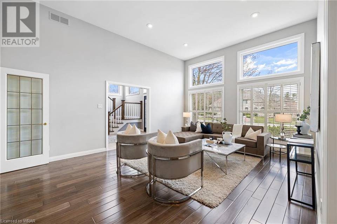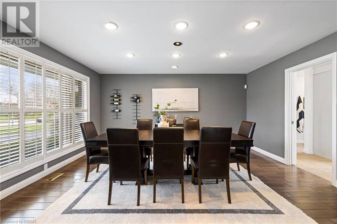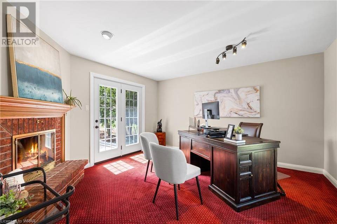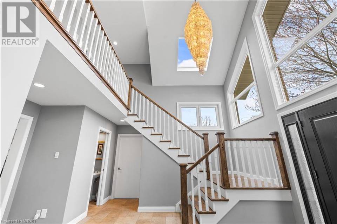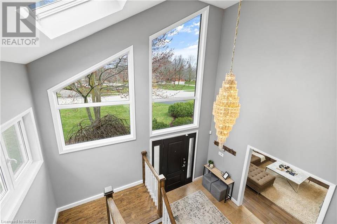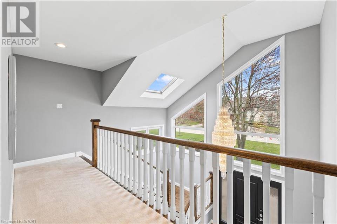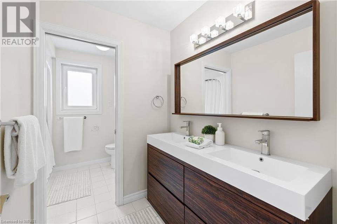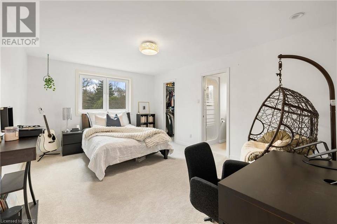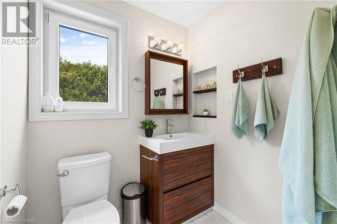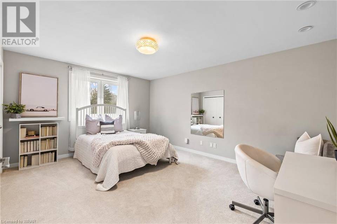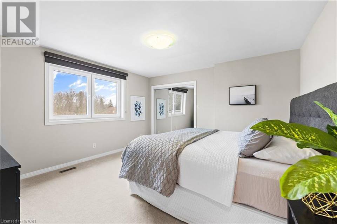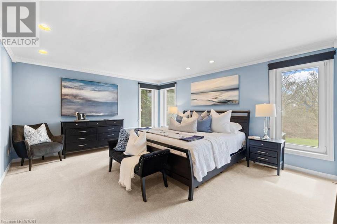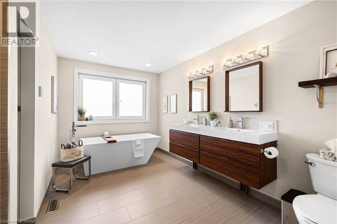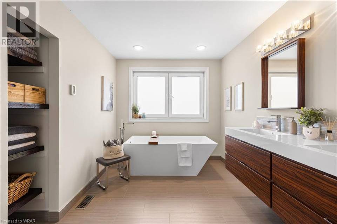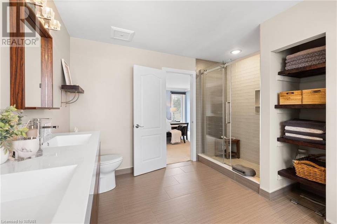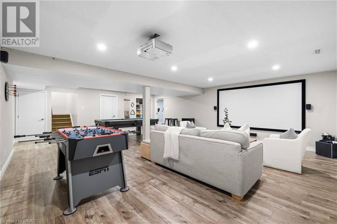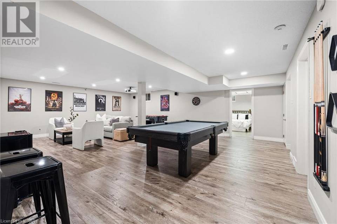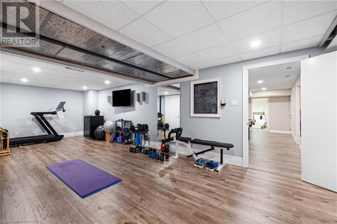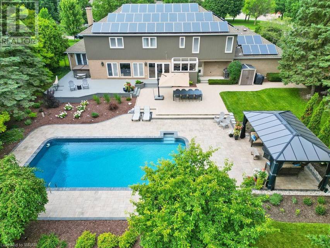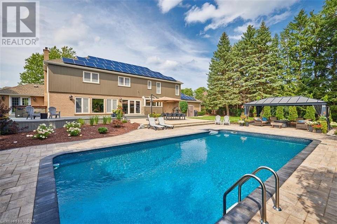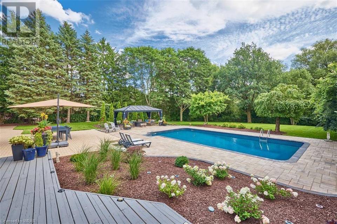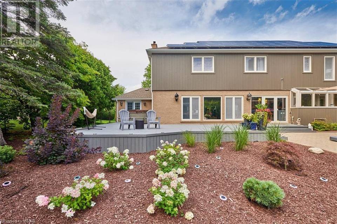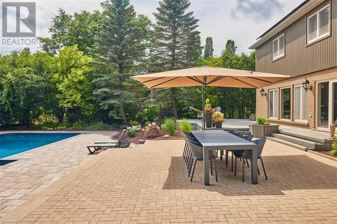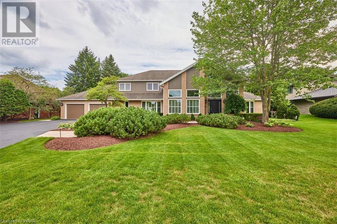

587 Manorwood Court
Waterloo, ON N2K3L7, CanadaSale Price
CA$3,199,000
Property Type
Single-Family
Beds
5
Full Baths
5
½ Baths
1
Property Description
Situated on a private road in a highly sought after enclave in Colonial Acres emerges a distinct architectural masterpiece. Built by renowned builder, Richard Frede Construction, this exceptional estate sits on 0.67 acres and unfolds with abundant natural light pouring through, illuminating the open-air design that perfectly frames the breathtaking views of the expansive backyard retreat and conservation woods that it backs on to. Boasting 6000+ square feet of living space, this home features 14-20 feet ceilings, dedicated family rm, living rm and dining rm, renovated kitchen, first floor private office with french doors leading out to backyard, renovated bathrooms, walk-up basement, home gym and much more. Spend your summer enjoying this backyard oasis featuring a serene heated pool, gazebo and raised deck, not to mention an abundance of beautifully landscaped green space. Enjoy $7,500+ a year from income-generating solar panels. Short walk to Conestoga Mall and in close proximity to The University of Waterloo and Wilfrid Laurier University. With this property comes an excitingly active lifestyle, offering access to trails and golf courses. Commute with ease using the LRT from Conestoga Mall. (id:48757)
Agent Information
Outside Listing Agent
Property Specifics
Property Type:
Single-Family
Yearly Taxes:
Estimated Sq. Foot:
6,036
Lot Size:
0.67 ac.
Price per Sq. Foot:
Building Stories:
N/A
MLS® Number:
40566807
Source Status:
Active
Also Listed By:
ITSO: 40566807
Amenities
Forced Air
Natural Gas
Central Air Conditioning
Attached Garage
Partially Finished
Full
Quiet Area
Inground Pool
Washer
Refrigerator
Water Purifier
Water Softener
Central Vacuum
Dishwasher
Stove
Dryer
Window Coverings
Garage Door Opener
Basement
Parking
Quiet Area
Location & Transportation
Other Property Information
Summary
General Information
- Structure Type: House
- Architectural Style: 2 Level
Parking
- Total Parking Spaces: 6
- Parking Features: Attached Garage
- Attached Garage: Yes
Interior and Exterior Features
Interior Features
- Living Area: 6,036
- Total Bedrooms: 5
- Total Bathrooms: 5
- Full Bathrooms: 5
- Half Bathrooms: 1
- Appliances: Washer, Refrigerator, Water purifier, Water softener, Central Vacuum, Dishwasher, Stove, Dryer, Window Coverings, Garage door opener
Exterior Features
- Exterior Features: Wood, Brick
Pool/Spa
- Pool Features: Inground pool
Structure
- Stories: 2
- Construction Materials: Wood frame
- Foundation Details: Poured Concrete
- Basement: Partially finished, Full
Property Information
Lot Information
- Zoning: N/A
- Lot Features: Cul-de-sac, Conservation/green belt, Paved driveway
- Lot Size: 0.67 ac.
- Lot Dimensions: 0.67
Utilities
- Cooling: Central air conditioning
- Heating: Forced air, Natural gas
- Water Source: Municipal water
- Sewer: Municipal sewage system
Community
- Community Features: Quiet Area
Estimated Monthly Payments
Monthly Total
$12,004
Monthly Taxes
Interest
6.00%
Down Payment
20.00%
Mortgage Calculator
Monthly Mortgage Cost
$11,282
Monthly Charges
Total Monthly Payment
$12,004
Calculation based on:
Price:
$2,352,206
Charges:
* Additional charges may apply
Similar Listings

The MLS® mark and associated logos identify professional services rendered by REALTOR® members of CREA to effect the purchase, sale and lease of real estate as part of a cooperative selling system. Powered by REALTOR.ca. Copyright 2024 The Canadian Real Estate Association. All rights reserved. The trademarks REALTOR®, REALTORS® and the REALTOR® logo are controlled by CREA and identify real estate professionals who are members of CREA.
Last checked: May 3, 2024, 5:49 PM UTC
