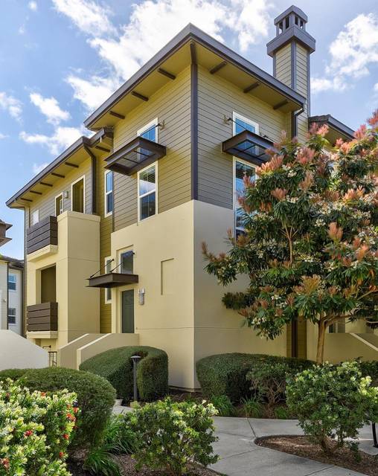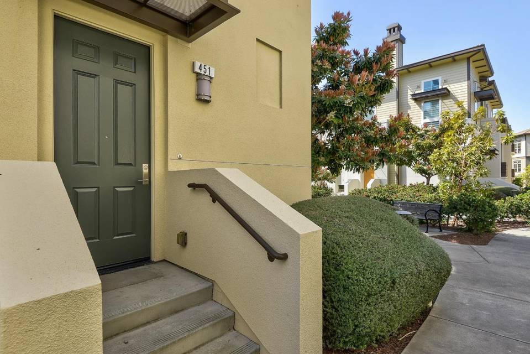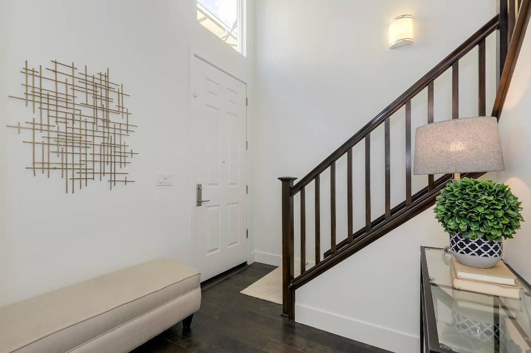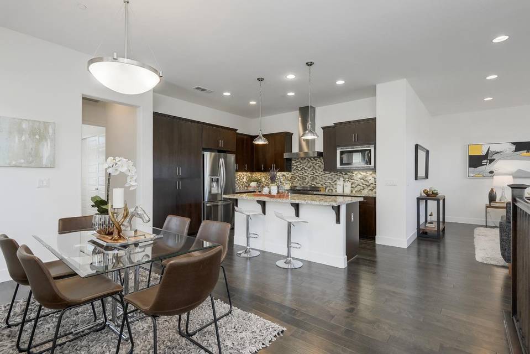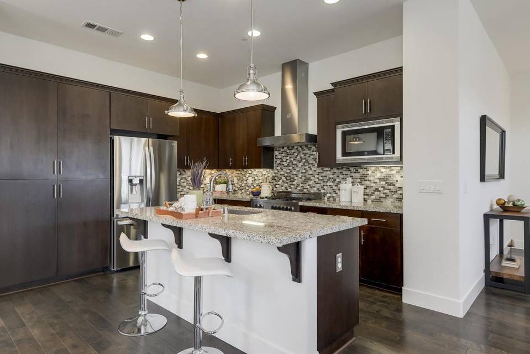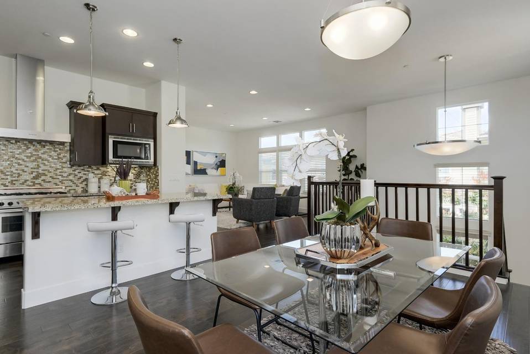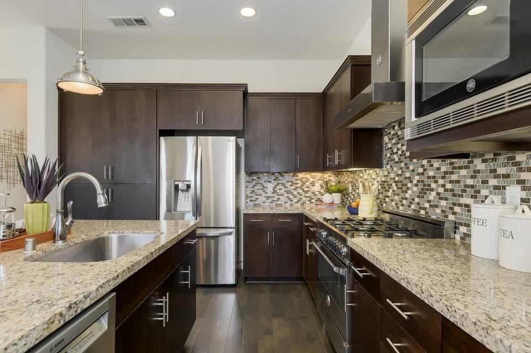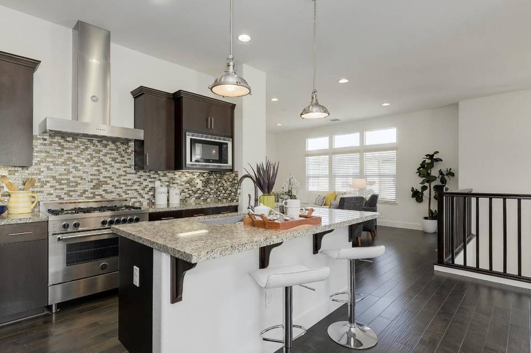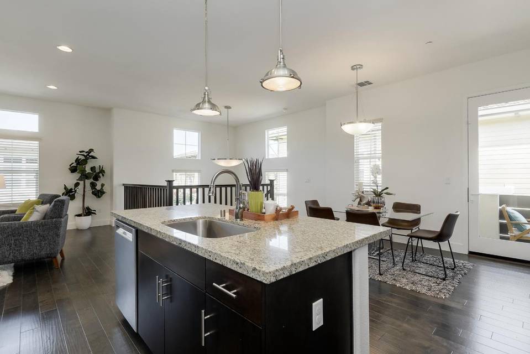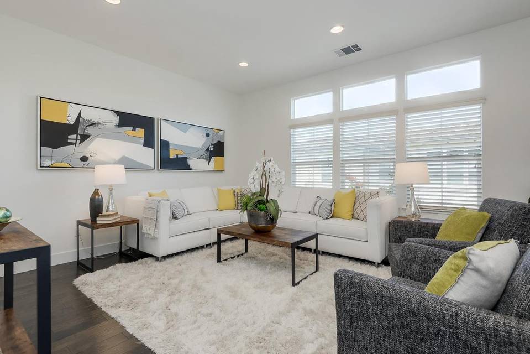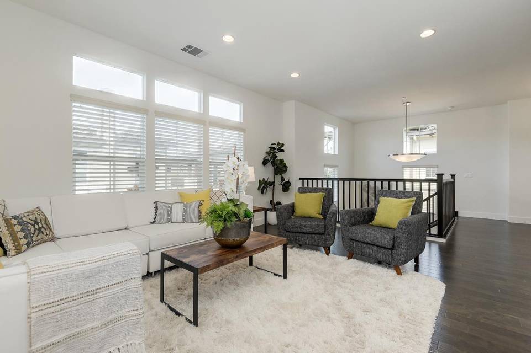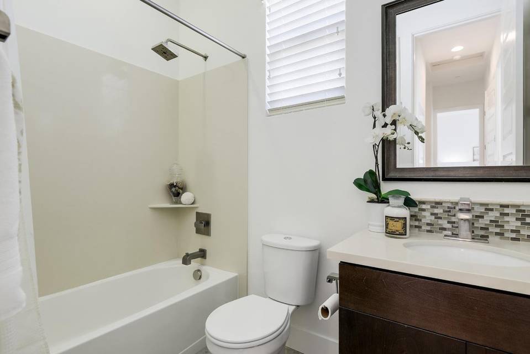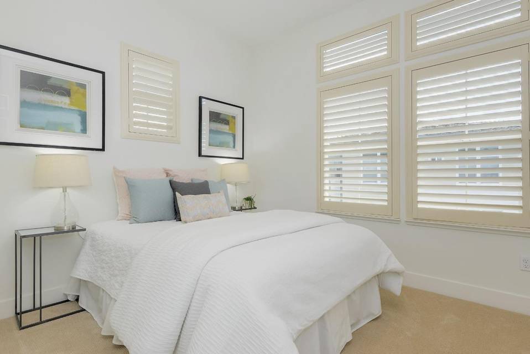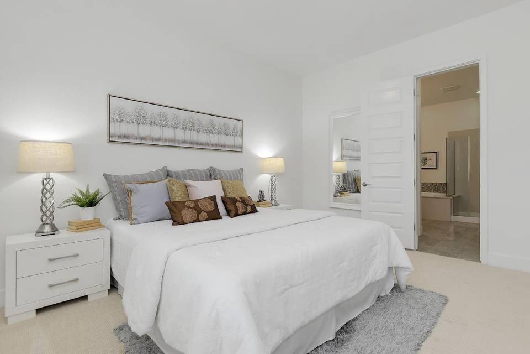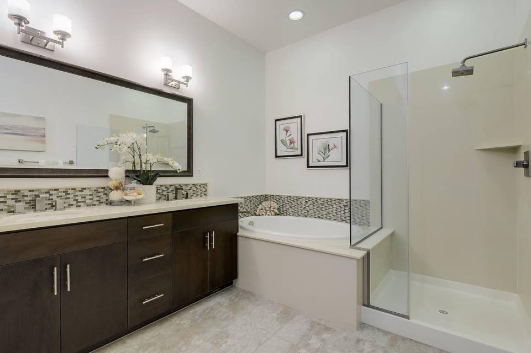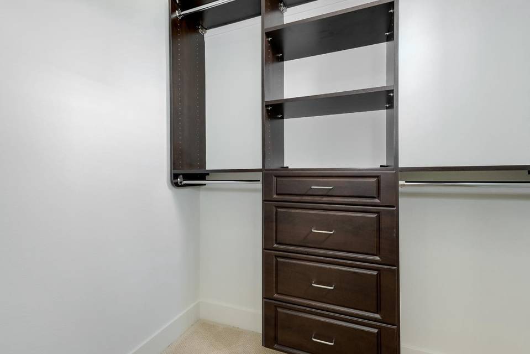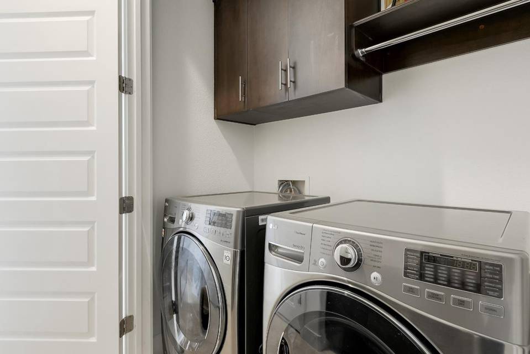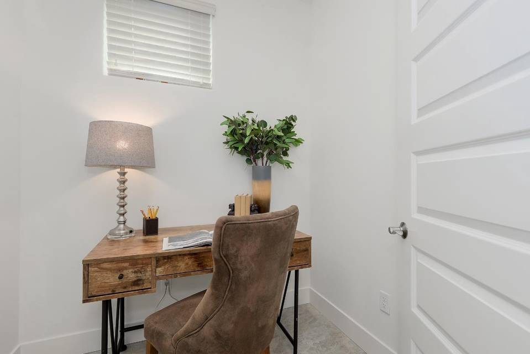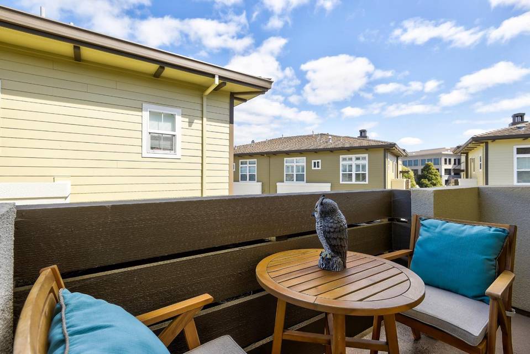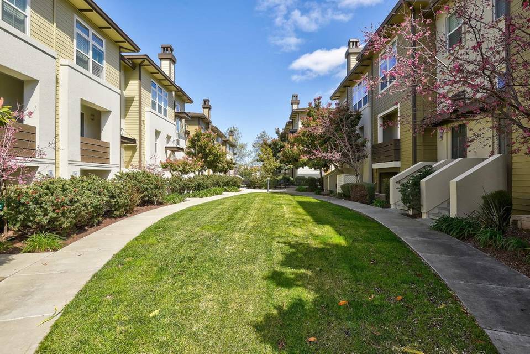

451 Hansen Drive
San Mateo, CA 94403
in contract
Sale Price
$1,588,000
Property Type
Townhouse
Beds
2
Baths
2
Property Description
Rarely available, this beautifully appointed 2 bedroom, 2 bath townhome is in the highly sought after Bay Meadows community. The corner unit home offers about 1,643 sq. ft. excuding light throughout with an abundance of windows. The home is move-in ready with a designer color palette, new carpet, and fresh paint throughout. The contemporary design lives large with living all on one level. The open concept offers a seamless flow between the living, kitchen, and dining areas. Meander out the French door off the dining area to enjoy your private outdoor patio. The chefs kitchen is equipped quartz countertops, island, stainless steel appliances including a Bertazzoni 5 burner gas range, LG refrigerator and Bosch dishwasher. Spacious Primary suite has a large walk-in closet with built-in organizer system and bath with dual vanity, soaking tub, and stall shower. Lower level offers a bonus room/office space with an abundance of storage. Bay Meadows is a planned community offering parks, community garden opportunities, Caltrain Transit Center, Whole Foods, a variety of scrumptious eateries and near Hillsdale Mall and all that has to offer. Centrally located, the Bay Meadows community is an easy commute whether going to north towards San Francisco or south to Silicon Valley.
Agent Information

Real Estate Agent
(650) 996-9898
suzanne.obrien@theagencyre.com
License: California DRE #01467942
The Agency
Property Specifics
Property Type:
Townhouse
Monthly Common Charges:
$398
Estimated Sq. Foot:
1,643
Lot Size:
6,802 sq. ft.
Price per Sq. Foot:
$967
Building Units:
N/A
Building Stories:
N/A
Pet Policy:
N/A
MLS ID:
ML81959179
Source Status:
Pending
Building Amenities
N/A
Unit Amenities
Dining Area
Breakfast Bar
Forced Air
Parking Attached
Floor Hardwood
Dishwasher
Disposal
Microwave
Parking
Attached Garage
Location & Transportation
Other Property Information
Summary
General Information
- Year Built: 2013
School
- Elementary School District: San Mateo-Foster City Elementary
- High School District: San Mateo Union High
Parking
- Total Parking Spaces: 2
- Parking Features: Parking Attached
- Garage: Yes
- Attached Garage: Yes
- Garage Spaces: 2
HOA
- Association: Yes
- Association Name: 398
- Association Fee: $398.00
- Association Fee Includes: Common Area Maint, Exterior Maintenance, Management Fee, Reserves
Interior and Exterior Features
Interior Features
- Interior Features: Dining Area, Breakfast Bar
- Living Area: 1,643
- Total Bedrooms: 2
- Total Bathrooms: 2
- Full Bathrooms: 2
- Flooring: Floor Hardwood
- Appliances: Dishwasher, Disposal, Microwave
Exterior Features
- Roof: Roof Composition Shingles
Property Information
Lot Information
- Zoning: R4
- Lots: 1
- Buildings: 1
- Lot Size: 6,802 sq. ft.
Utilities
- Heating: Forced Air
- Water Source: Water Source Public
- Sewer: Sewer Public Sewer
Estimated Monthly Payments
Monthly Total
$8,015
Monthly Charges
$398
Monthly Taxes
N/A
Interest
6.00%
Down Payment
20.00%
Mortgage Calculator
Monthly Mortgage Cost
$7,617
Monthly Charges
$398
Total Monthly Payment
$8,015
Calculation based on:
Price:
$1,588,000
Charges:
$398
* Additional charges may apply
Similar Listings
Building Information
Building Name:
N/A
Property Type:
Townhouse
Building Type:
N/A
Pet Policy:
N/A
Units:
N/A
Stories:
N/A
Built In:
2013
Sale Listings:
1
Rental Listings:
0
Land Lease:
No

Listing information provided by the Bay East Association of REALTORS® MLS and the Contra Costa Association of REALTORS®. All information is deemed reliable but not guaranteed. Copyright 2024 Bay East Association of REALTORS® and Contra Costa Association of REALTORS®. All rights reserved.
Last checked: May 4, 2024, 1:32 AM UTC
