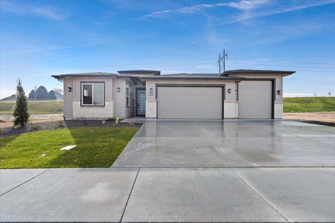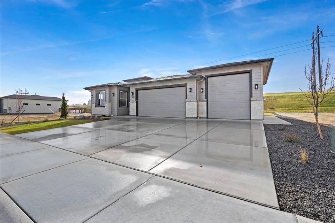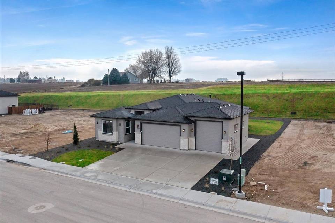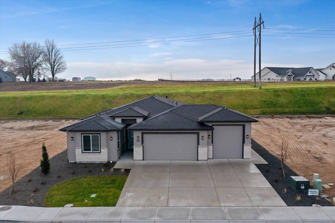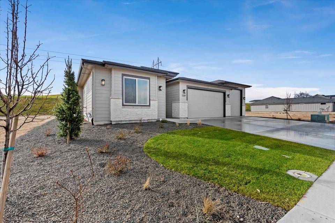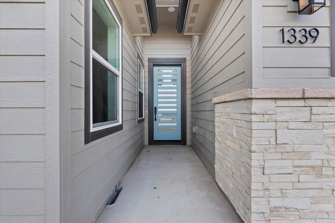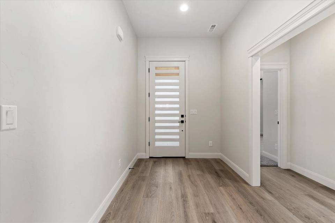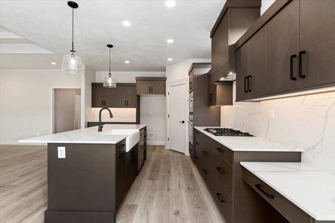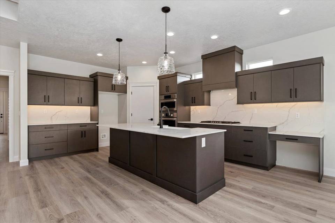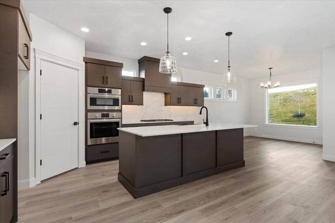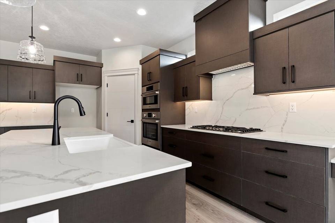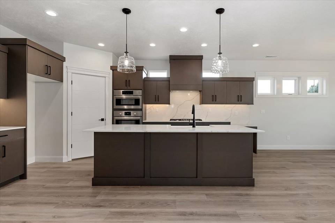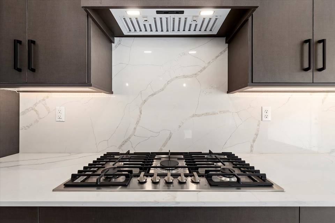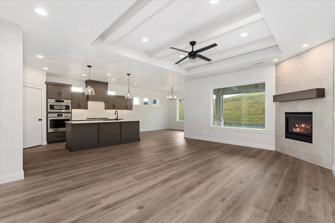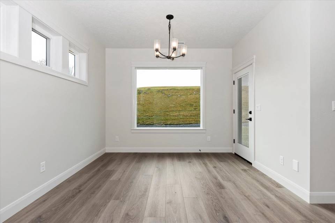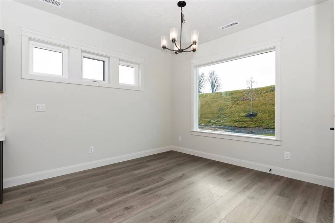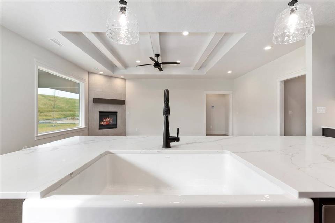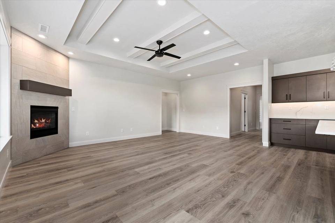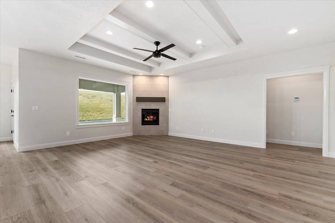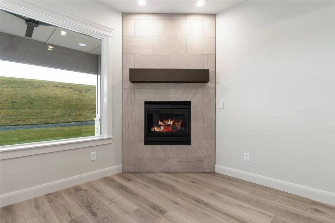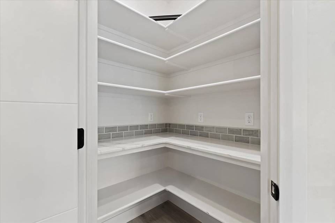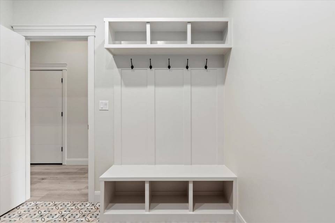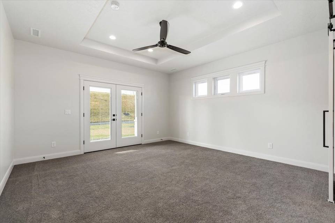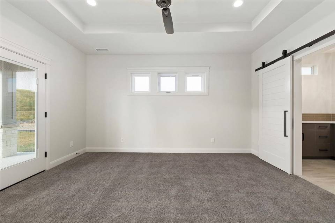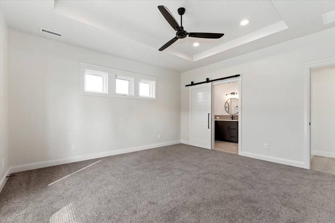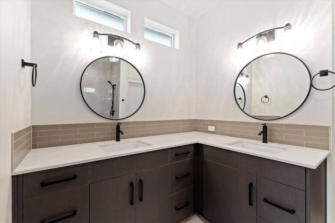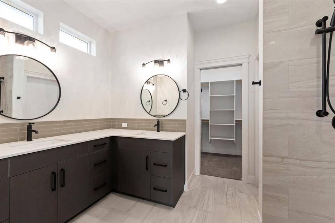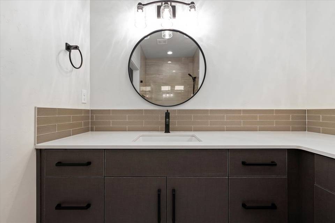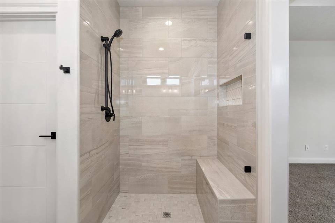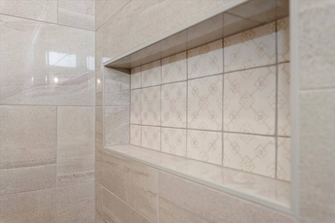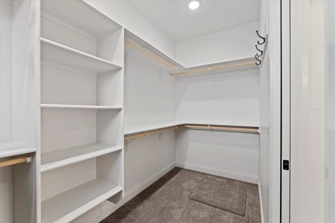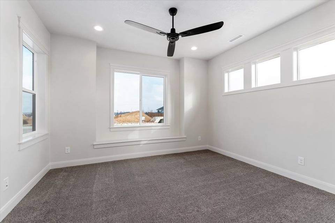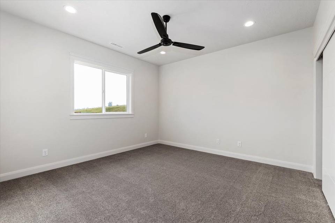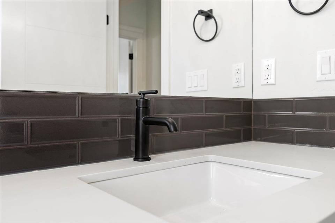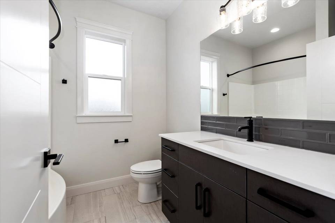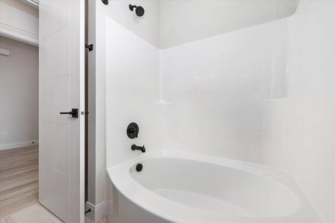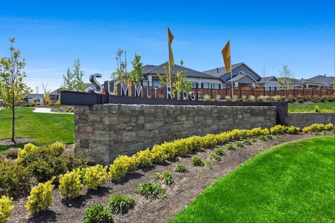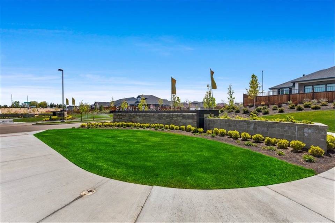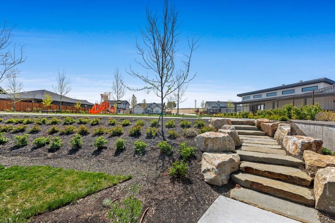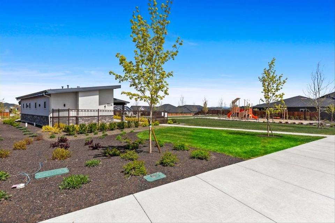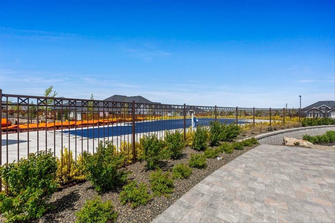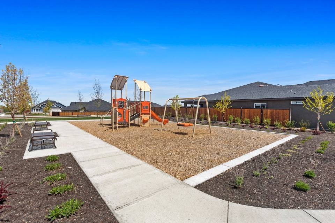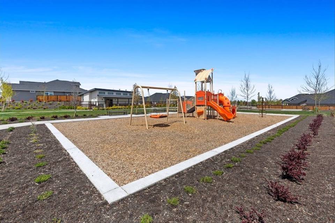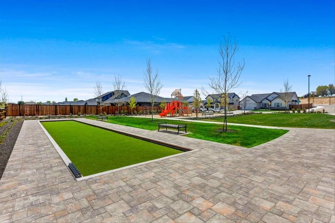

1339 W Ultar Drive
Summit Ridge, Nampa, ID 83686
in contract
Sale Price
$574,900
Property Type
Single-Family
Beds
3
Baths
2
Property Description
Welcome home to the Campton by Pioneer Homes! This open concept plan is highlighted by plenty of custom features. Warm colors and large windows allow for great natural light. LVP flooring in the main rooms and tiled floors in the bathrooms and laundry room. The kitchen features Bosch SS appliances with a 36-inch gas cooktop, Kohler farm sink, quartz counter tops, custom tile work, and beautiful cabinets with soft close doors and drawers, and under cabinet LED lighting. The private owner’s suite is just the right size and has a coffered 10-foot tall ceiling. The soft close barn door opens to the bathroom and features dual vanities, tile flooring, custom tile shower with glass doors and a large walk-in closet. The guest room is spacious and shares a guest bathroom with tile floors, custom cabinets and a soaker tub shower combo. The three-car garage features a 10-foot tall “boat bay” door for those toys. Full landscape is included and the rear fence is installed.
Agent Information
Property Specifics
Property Type:
Single-Family
Estimated Sq. Foot:
1,926
Lot Size:
8,276 sq. ft.
Price per Sq. Foot:
$298
Building Stories:
1
MLS ID:
a0UUc000001Cb3WMAS
Source Status:
Pending
Amenities
Forced Air
Natural Gas
Fireplace Gas
Fireplace Great Room
Pool Community
Fireplace
Location & Transportation
Other Property Information
Summary
General Information
- Year Built: 2024
- Architectural Style: Contemporary
- New Construction: Yes
School
- Elementary School: Lake Ridge
- Middle or Junior School: South Middle
- High School: Skyview
Interior and Exterior Features
Interior Features
- Living Area: 1,926 sq. ft.
- Total Bedrooms: 3
- Full Bathrooms: 2
- Fireplace: Fireplace Gas, Fireplace Great Room
- Total Fireplaces: 1
Pool/Spa
- Pool Features: Pool Community
Structure
- Stories: 1
Property Information
Lot Information
- Lot Size: 8,276 sq. ft.
- Lot Dimensions: 120x70
Utilities
- Heating: Forced Air, Natural Gas
Estimated Monthly Payments
Monthly Total
$2,757
Monthly Taxes
N/A
Interest
6.00%
Down Payment
20.00%
Mortgage Calculator
Monthly Mortgage Cost
$2,757
Monthly Charges
$0
Total Monthly Payment
$2,757
Calculation based on:
Price:
$574,900
Charges:
$0
* Additional charges may apply
Similar Listings
All information is deemed reliable but not guaranteed. Copyright 2024 The Agency. All rights reserved.
Last checked: May 3, 2024, 4:53 AM UTC
