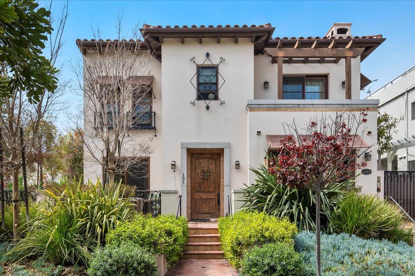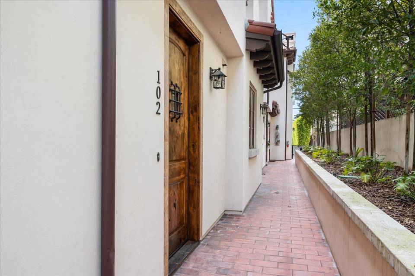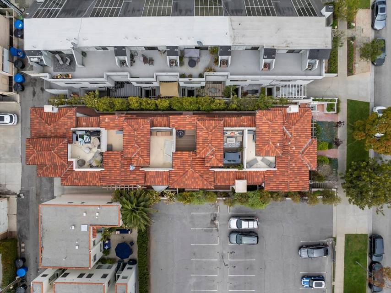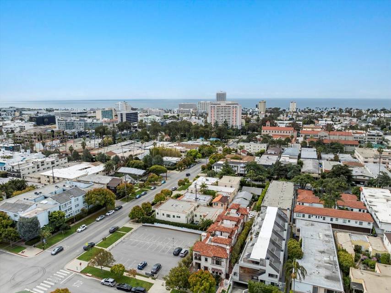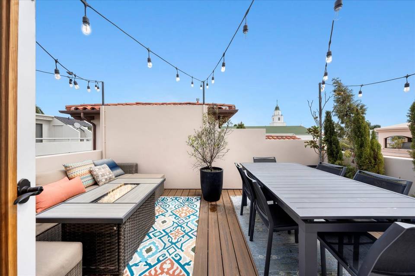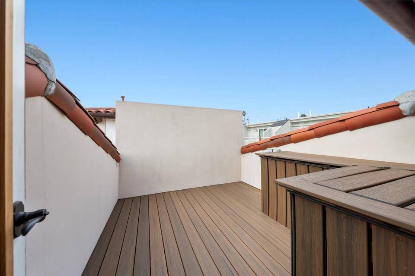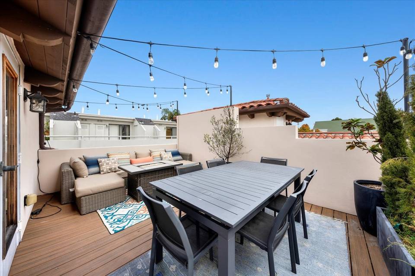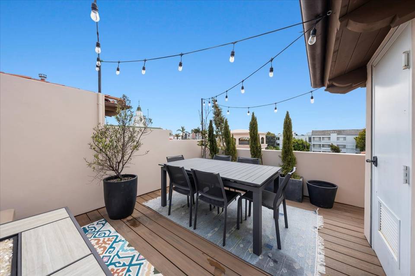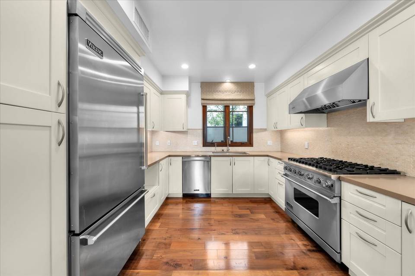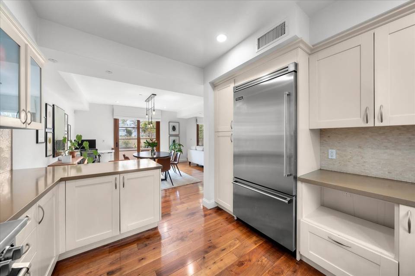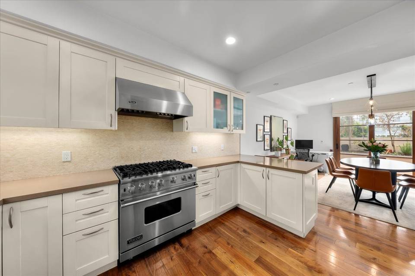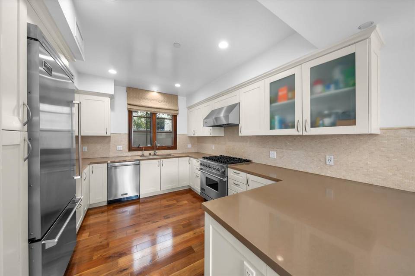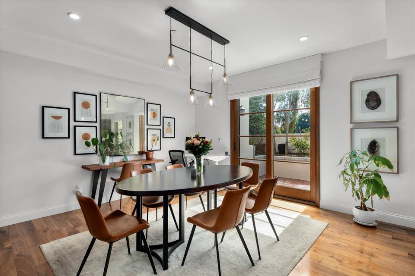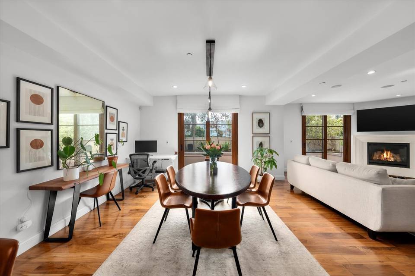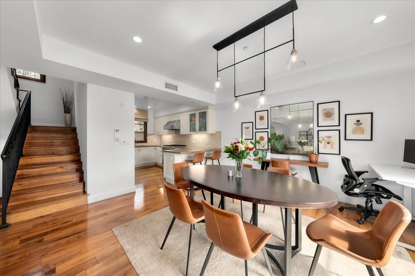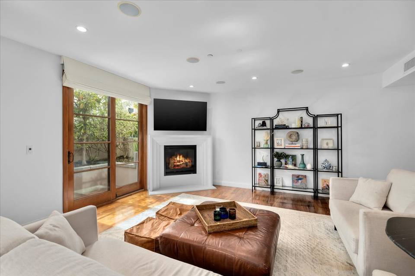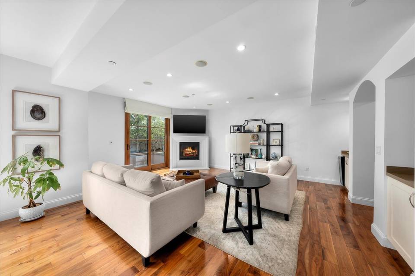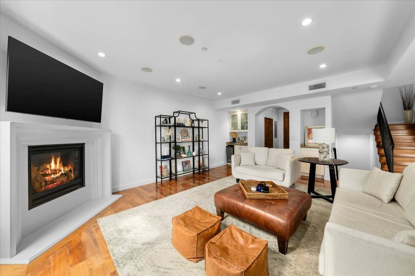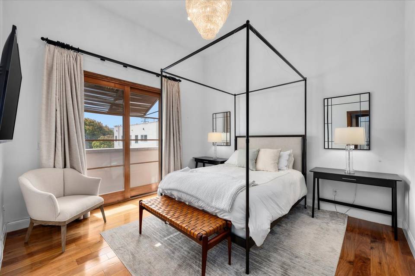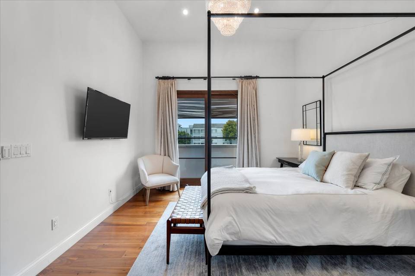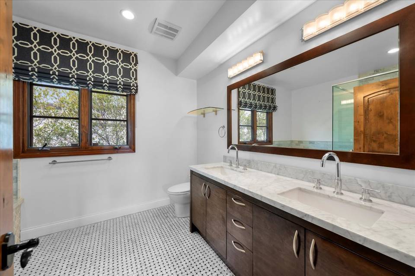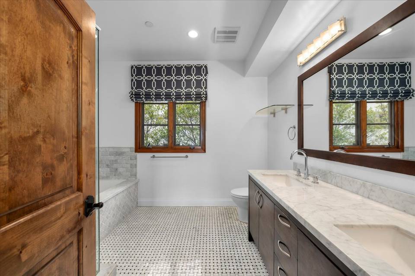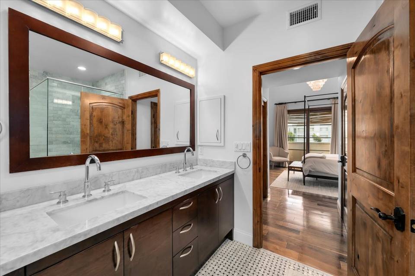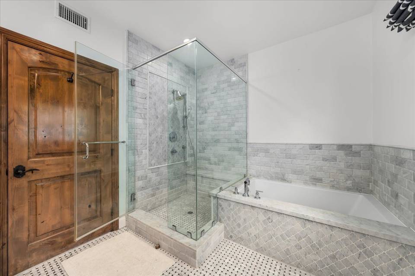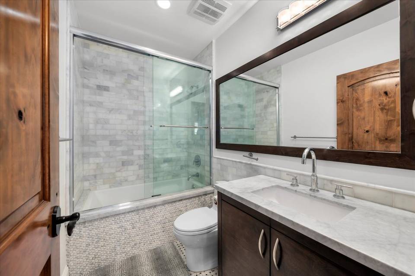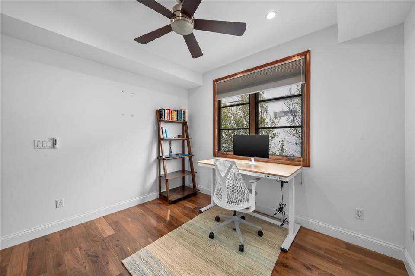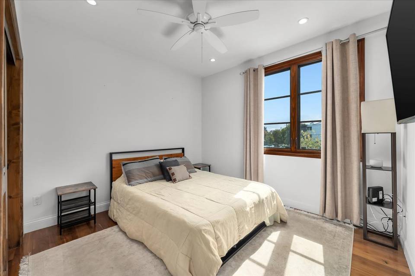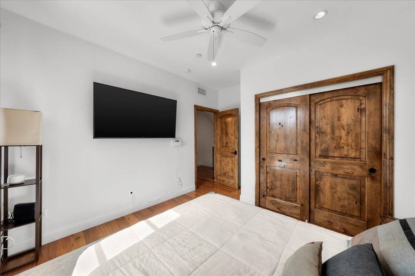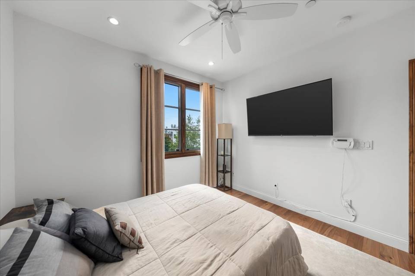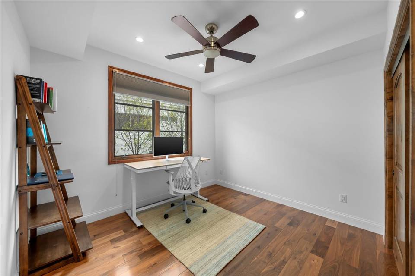

1048 10th Street #102
Santa Monica, CA 90403
in contract
Sale Price
$2,250,000
Property Type
Townhouse
Beds
3
Baths
3
Property Description
Welcome to this Italian-inspired oasis in the heart of Santa Monica! This exquisite townhome boasts three bedrooms and three bathrooms, each thoughtfully designed to blend comfort and elegance seamlessly. As you enter through the gated and secure entry, you are greeted by a charming pathway that sets the tone for the rest of this lovely property. Step inside to the inviting living space that includes hardwood flooring and beautiful finishes throughout. The kitchen is spacious with sleek countertops and appliances, leading to a dining area perfect for hosting intimate gatherings or enjoying meals. Upstairs on the second level are all three bedrooms. The primary suite is a true retreat, complete with an en-suite bath featuring dual vanities, a soaking tub, and a separate shower. One of the highlights of this townhome is the two-area roof deck, where you can enjoy the Santa Monica sunsets. It's ideal for unwinding after a long day or for outdoor entertaining. Convenience is key with the laundry area located inside at garage level. Additionally, there is an attached private two car garage in a secured gated area. Located between Wilshire Boulevard and Montana Avenue, you'll enjoy easy access to shopping, dining and entertainment, and the iconic Santa Monica beach. This is a must see!
Agent Information

Estates Agent | Managing Partner, South Bay
(424) 320-9331
courtney.lingle@theagencyre.com
License: California DRE #1953447
The Agency
Property Specifics
Property Type:
Townhouse
Monthly Common Charges:
$750
Estimated Sq. Foot:
1,622
Lot Size:
7,499 sq. ft.
Price per Sq. Foot:
$1,387
Building Units:
4
Building Stories:
N/A
Pet Policy:
N/A
MLS ID:
CRSB24068453
Source Status:
Pending Show for Backups
Also Listed By:
connectagency: a0UXX00000000C82AI, California Regional MLS: SB24068453
Building Amenities
Mediterranean
Street Light(S)
Gated
Pet Restrictions
Mediterranean
Unit Amenities
Central
Central Air
Parking Attached
Living Room
Floor Wood
Laundry Closet
Inside
Dishwasher
Disposal
Refrigerator
Parking
Attached Garage
Fireplace
Location & Transportation
Other Property Information
Summary
General Information
- Year Built: 2011
- Architectural Style: Mediterranean
School
- High School District: Santa Monica-Malibu Unified
Parking
- Total Parking Spaces: 2
- Parking Features: Parking Attached
- Garage: Yes
- Attached Garage: Yes
- Garage Spaces: 2
HOA
- Association: Yes
- Association Name: 750
- Association Phone: (424) 245-0195
- Association Fee: $750.00; Monthly
- Association Fee Includes: Security/Gate Fee
Interior and Exterior Features
Interior Features
- Living Area: 1,622
- Total Bedrooms: 3
- Total Bathrooms: 3
- Full Bathrooms: 3
- Fireplace: Living Room
- Flooring: Floor Wood
- Appliances: Dishwasher, Disposal, Refrigerator
- Laundry Features: Laundry Closet, Inside
Structure
- Stories: 3
Property Information
Lot Information
- Zoning: SMR2
- Lot Features: Street Light(s)
- Lots: 1
- Buildings: 1
- Lot Size: 7,499 sq. ft.
Utilities
- Cooling: Central Air
- Heating: Central
- Water Source: Water Source Public
- Sewer: Sewer Public Sewer
Community
- Association Amenities: Gated, Pet Restrictions
Estimated Monthly Payments
Monthly Total
$11,542
Monthly Charges
$750
Monthly Taxes
N/A
Interest
6.00%
Down Payment
20.00%
Mortgage Calculator
Monthly Mortgage Cost
$10,792
Monthly Charges
$750
Total Monthly Payment
$11,542
Calculation based on:
Price:
$2,250,000
Charges:
$750
* Additional charges may apply
Similar Listings
Building Information
Building Name:
N/A
Property Type:
Townhouse
Building Type:
N/A
Pet Policy:
N/A
Units:
4
Stories:
N/A
Built In:
2011
Sale Listings:
1
Rental Listings:
0
Land Lease:
No

Listing information provided by the Bay East Association of REALTORS® MLS and the Contra Costa Association of REALTORS®. All information is deemed reliable but not guaranteed. Copyright 2024 Bay East Association of REALTORS® and Contra Costa Association of REALTORS®. All rights reserved.
Last checked: Apr 30, 2024, 3:10 AM UTC
