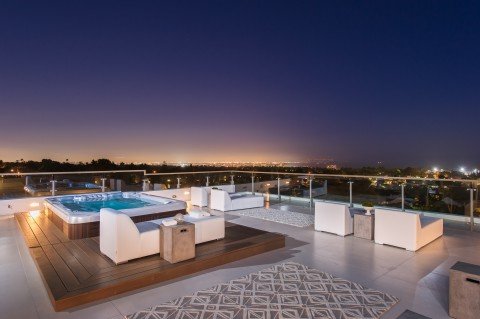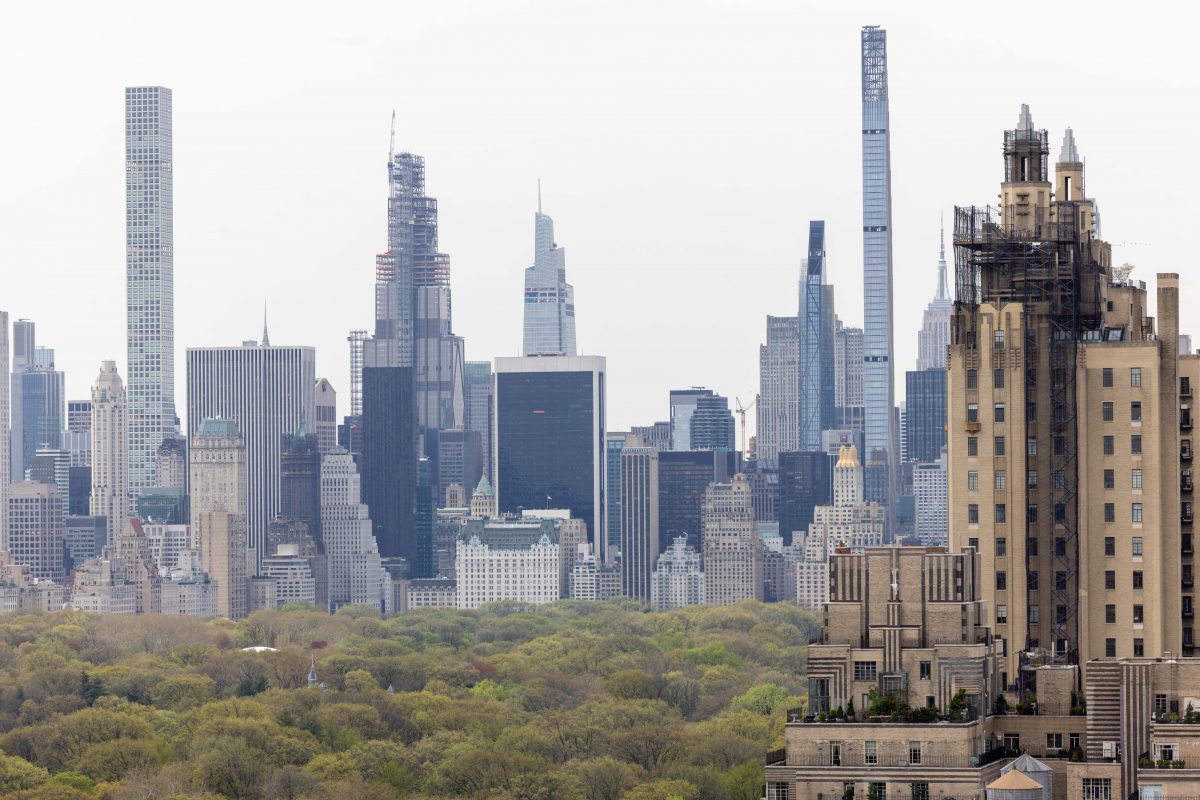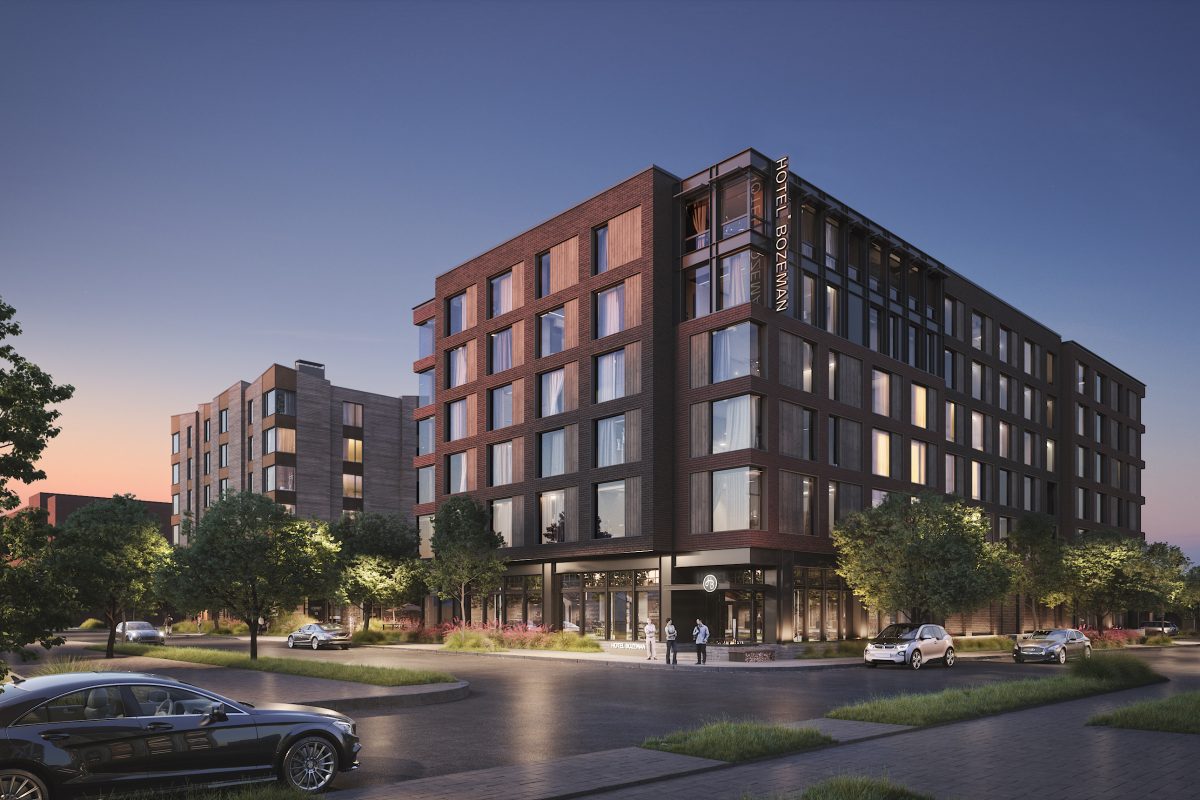Building Solutions and Design, a family collaboration specializing in the development, design and construction of high-end residential spaces in Southern California, recently designed and built the exquisite architectural estate at 15301 Whitfield Ave in Pacific Palisades. Each sensitive to different things, David Rokach, Nadav Rokach and Eliana Rokach complement one another to help achieve the best results for their clients. Eliana is the interior designer, her husband David is the developer, and David’s brother Nadav is the award-winning architect.
David and Eliana generously lent their time for a Q&A with The Agency.
David, you said your inspiration for Whitfield was the Mediterranean landscape. Using the neutral color palettes and natural materials, how were you able to give the house a sense of warmth?
The warm feeling throughout the house starts with well-balanced spaces with great flow. My brother Nadav (the project’s architect) is known for his great scale sensitivity. Being fortunate enough to have lived in several homes he’s designed, I’ve learned to appreciate the importance of a well-designed and balanced space. The finished layer of materials compliments the architecture. We used wood throughout, from the façade to the interior of the house in windows, doors, flooring, rail cap and cabinets to soften the drama the modern layout offers. The natural stones and brick also helped in this sense. 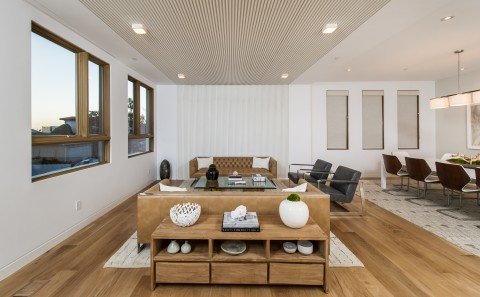
What were Eliana’s additions to compliment your inspiration?
Eliana sets the feel of each home. It’s enjoyable to hear people describe Whitfield once they see it with the same words she used back at the early stages of the design to explain to us the feel she was looking to achieve. Eliana often comes up with the inspiration for the new homes and from there the three of us tie it all together. It is specially exciting for me as I have been acquainted with my brother’s work for many years to see the additional layer Eliana gives to his projects.
Were there any challenges in building or designing Whitfield? How did your team overcome them?
The incredible views the site offers were a great distraction. It was important for us to design a house that you would enjoy every inch of the view from every possible room, but that at the same time would flow and function as if there were no views at all. We also wanted a house that would feel pleasant when alone yet comfortable when entertaining large groups.
We designed the master bedroom from front to back of the house (as opposed to sideways of the house) to allow views for everyone in the house not only on the main floor but also on floor with bedrooms. When you go up the stairs you enjoy the view of the infinity pool and as soon as you land upstairs you have a straight shot of the incredible Pacific Ocean and the Santa Monica Pier. At the main level we oriented the kitchen towards the ocean allowing both family room and kitchen views of the ocean and pool. The formal living room and dining room both get ocean views and the office looks out at the infinity pool. All the rooms are spacious yet proportionate, facilitating a cozy environment.
We pushed the envelope upstairs and downstairs to create a very pleasant entertainment space in the basement along with a guest unit with separate access from the street and on the rooftop where we built a huge fire-pit for lazy nights along with a oversized hot tub. This allows for multi-level entertaining in a big scale without feeling crowded.
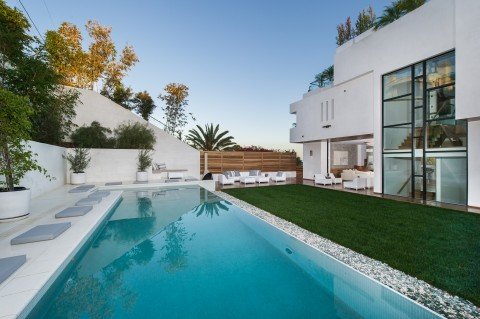 Most of the materials and fixtures were imported from Europe, do you have a favorite item you are working with in your houses?
Most of the materials and fixtures were imported from Europe, do you have a favorite item you are working with in your houses?
Yes, Eliana wanted a very specific type of Italian Calacatta marble for this house; it is called Calacatta Borghini and it is the most rare type of calacatta; it has a very particular look and the veins have this brown/gold undertones, she looked for over a year for the slabs until she found exactly what she wanted. The light fixtures were also something we planned way ahead of time and were brought from Barcelona.
What trends would you say you are seeing right now in terms of designs, colors, materials, etc.?
Cape Cod/ Coastal type homes are still a favorite among people living in the Coastal cities of Los Angeles, however, I have also noted a revival in Mid-Century modern architecture and design, from the use of fun mosaic tile, neutral palettes, wood floors throughout in lighter to medium shades and the exterior elements incorporated in the interior like gardens/plants, stone and brick.
Check out more pictures of 15301 Whitfield Ave here.

