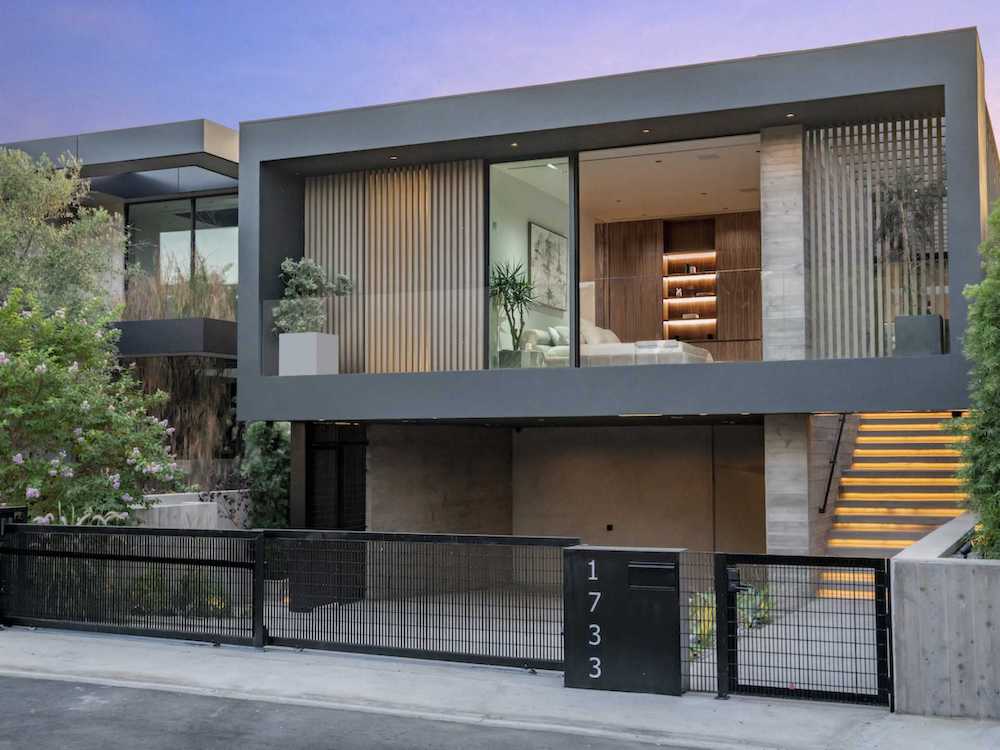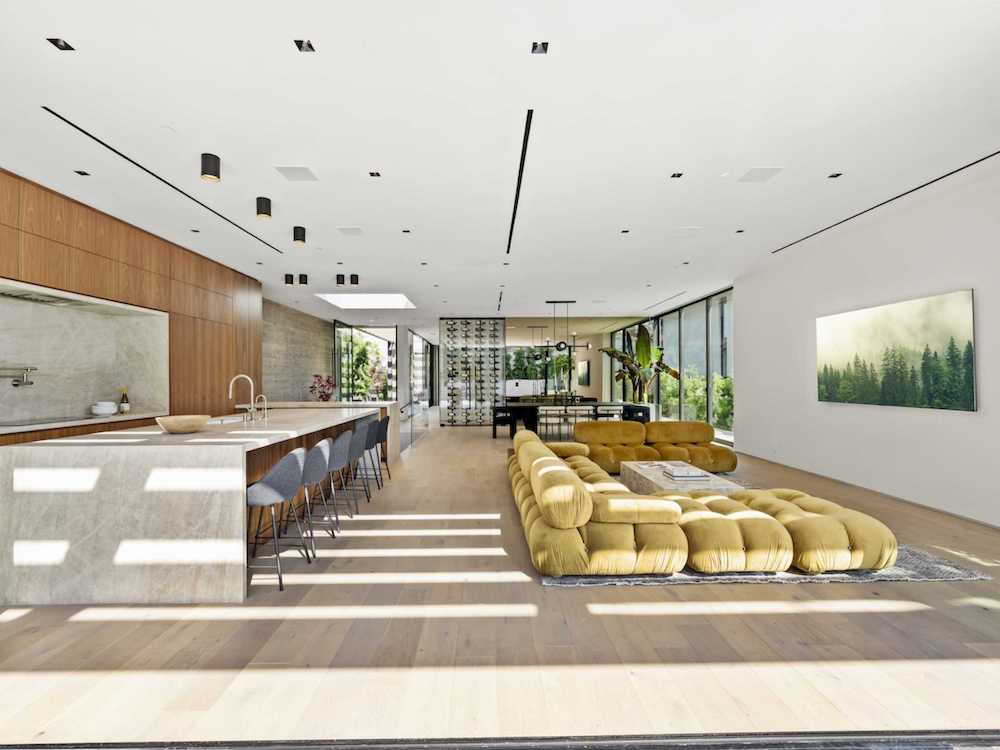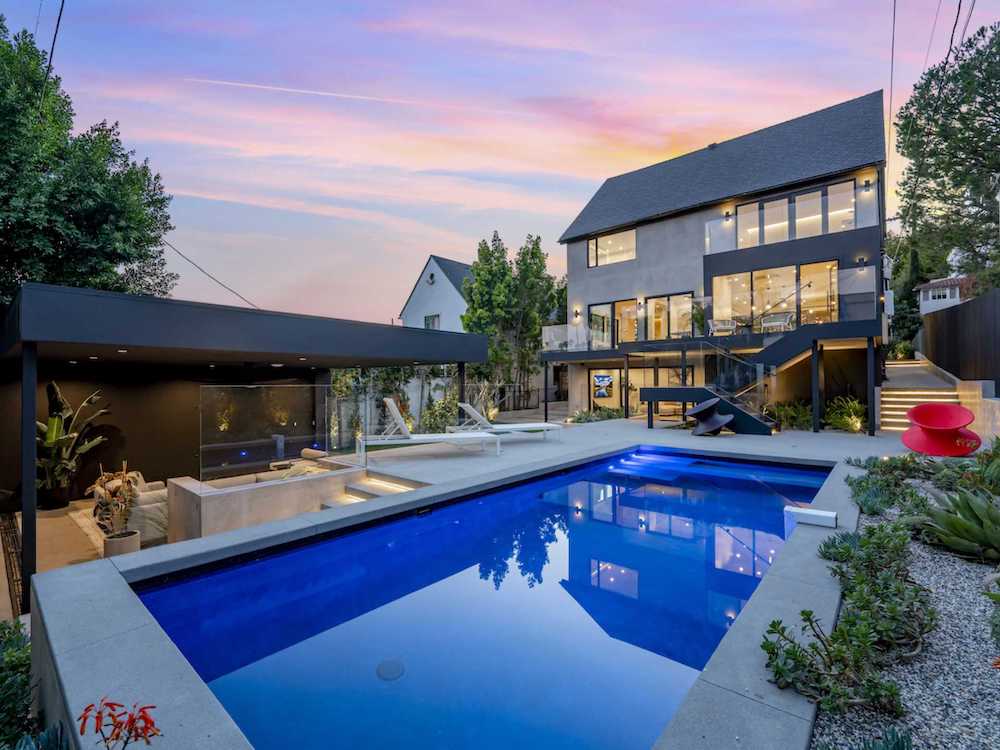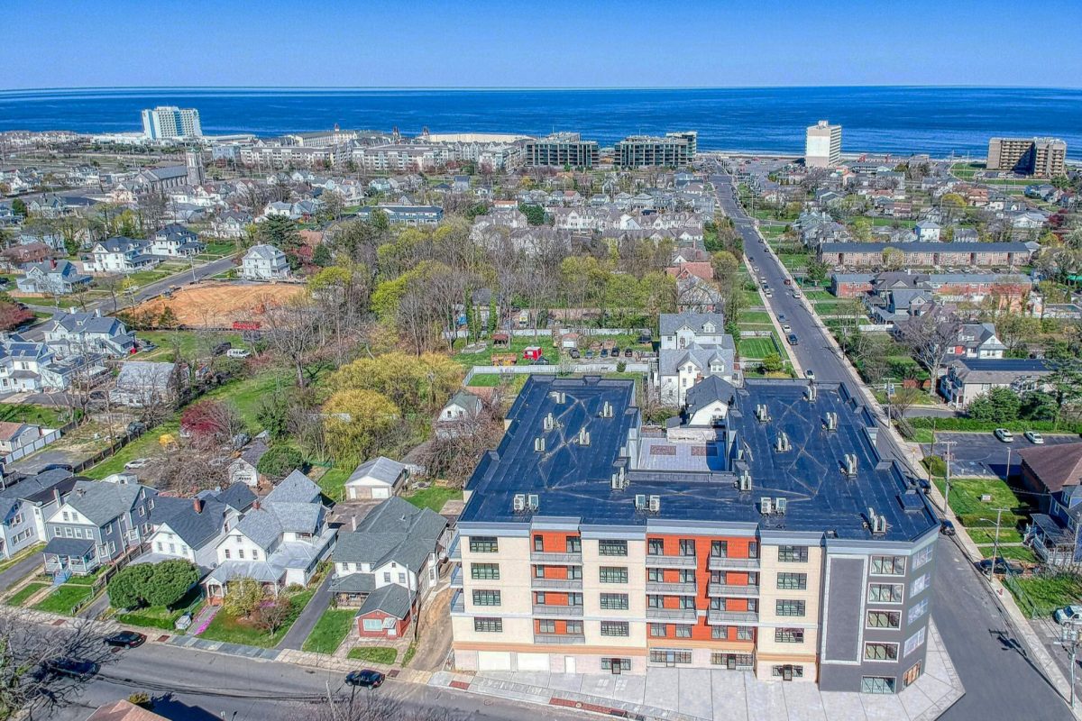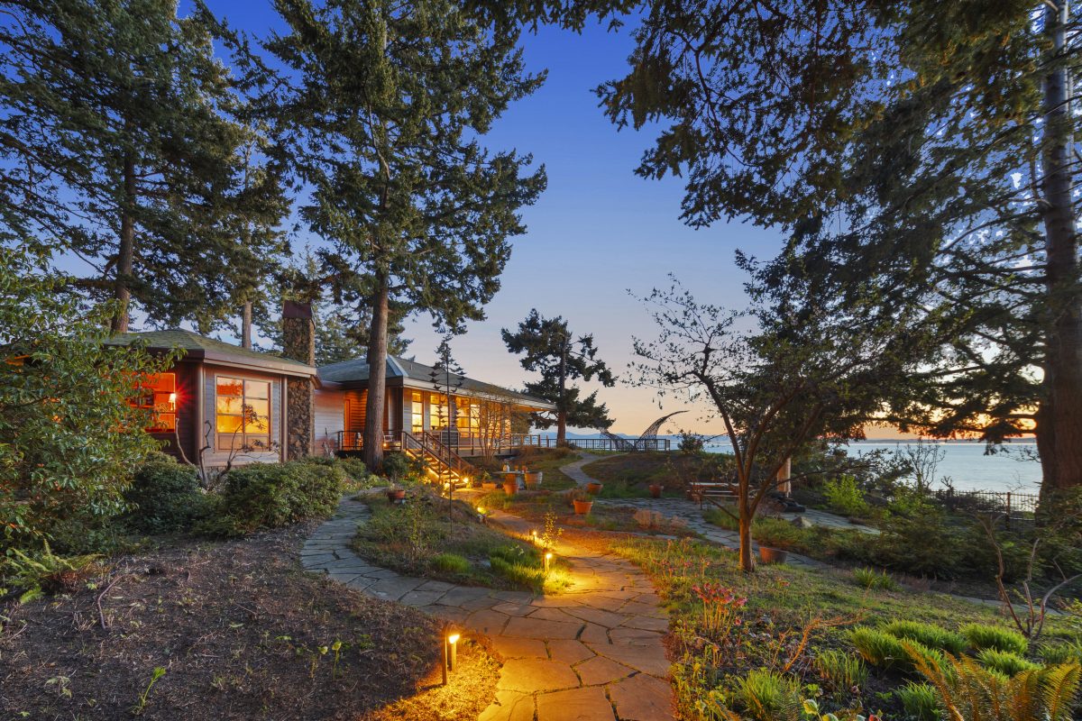Discover a paradigm shift in residential development with PGB, a trailblazing developer revolutionizing the landscape of sustainable luxury living. Renowned for their innovative approach, PGB‘s projects have garnered accolades from industry leaders such as Dwell and Mansion Global.
Introducing the Maison Futur Collection: Where Innovation Meets Opulence
Step into the future with PGB’s Maison Futur Collection, a testament to their commitment to crafting homes that transcend the ordinary. These architecturally stunning residences, often priced in the eight-figure range, seamlessly blend opulence with environmental consciousness, promising not just a home but a sustainable lifestyle. From robust construction to premium materials, each residence in the Maison Futur Collection boasts a low carbon footprint and resilience against environmental challenges like floods, fire, and power outages. PGB’s homes are not just built; they are fortified for off-grid living, powered by cutting-edge solar panels and backup batteries. Explore the exclusive features, including safe rooms with underground art vaults accessible only by discreet elevators.
In-Depth Conversation with Peter Bakhtiari and Amir Jawaherian
In an exclusive interview, we delve into the philosophy, features, and distinctive style that define PGB’s approach to residential development.
Q: Peter, unveil the vision behind PGB’s residential projects.
Peter: Our mission as developers goes beyond aesthetics. We’re creating homes that are not only visually striking but environmentally conscious and efficient. PGB homes represent a harmonious blend of beauty, functionality, and sustainability. We focus on lifestyle, ensuring residents can thrive in homes designed to weather any environmental challenge.
Q: What features make these homes stand out, especially in extreme weather conditions?
Peter: PGB homes are engineered to go off-grid if needed, a vital advantage in today’s unpredictable climate. They surpass engineering standards, prioritizing resilience and environmental sustainability. Futuristic elements such as skylights with specialized glass enhance energy efficiency. These smart homes, controllable via phone, cater to modern homeowners’ needs, offering spaces like performance gyms and spa levels for optimal efficiency.
Q: Amir, describe the style of PGB homes.
Amir: PGB homes are contemporary and sleek, drawing inspiration from midcentury aesthetics while firmly rooted in the present and future. They seamlessly integrate with the landscape, utilizing natural materials within a modern framework, never feeling out of place.
Peter: Each PGB project is a unique reflection of its locale, extensively studied before construction. Tailored to local culture and demographics, our homes are curated with furniture, live plants, and art – a ready-made haven for buyers.
The Elysian House
A Contemporary Oasis in South Pasadena
1735 Hanscom Drive, South Pasadena, California
$8,649,000
This sleek six-bedroom, six-and-a-half-bath home spans 7,440 square feet. Located on an elevated homesite in South Pasadena, the contemporary retreat offers an open floor plan with 10-foot ceilings, Miele appliances, DaVinci fireplaces and a library. The resort-like yard features drought-resistant landscaping, a heated saltwater pool, an outdoor kitchen, a barbeque and more. Additional amenities include a full spa, sauna, gym, wine storage, game room and Lutron home automation.
Learn More >
The Omni House
Modern Sophistication with Eco-Friendly Design
1733 Hanscom Drive, South Pasadena, California
$5,995,500
This three-story modern masterpiece boasts five bedrooms and four-and-a-half baths. The chef’s dream kitchen features stone countertops and elegant walnut millwork, while the dining room impresses with a two-story clear glass wine cellar. Sustainable living takes center stage with Fleetwood windows, sliding pocket doors and energy-efficient skylights. This midcentury modern-inspired home prioritizes natural light, seamlessly blending indoor and outdoor spaces. The residence includes a full gym, spa with steam and massage room and outdoor amenities such as a kitchen, sunken fire pit and 50-foot saltwater pool.
Learn More >
1714 N Fairfax Avenue
A Tranquil Hollywood Retreat
$4,100,000
This architectural masterpiece offers meticulous design and attention to detail in every corner. Featuring oak floors, floor-to-ceiling windows and a Montigo fireplace in the step-down living room, the home exudes warmth and sophistication. The chef’s kitchen—equipped with custom cabinetry, a double marble island and Wolf and Thermador appliances—opens to a dining room with a climate-controlled wine cellar. The upper level houses a luxurious primary suite with a spa-like bathroom and custom-built walk-in closets. The lower guest suite unit impresses with sliding glass doors, a living room, bedroom/office and a full bathroom. Enjoy an expansive deck, saltwater pool and state-of-the-art outdoor kitchen.
Learn More >

