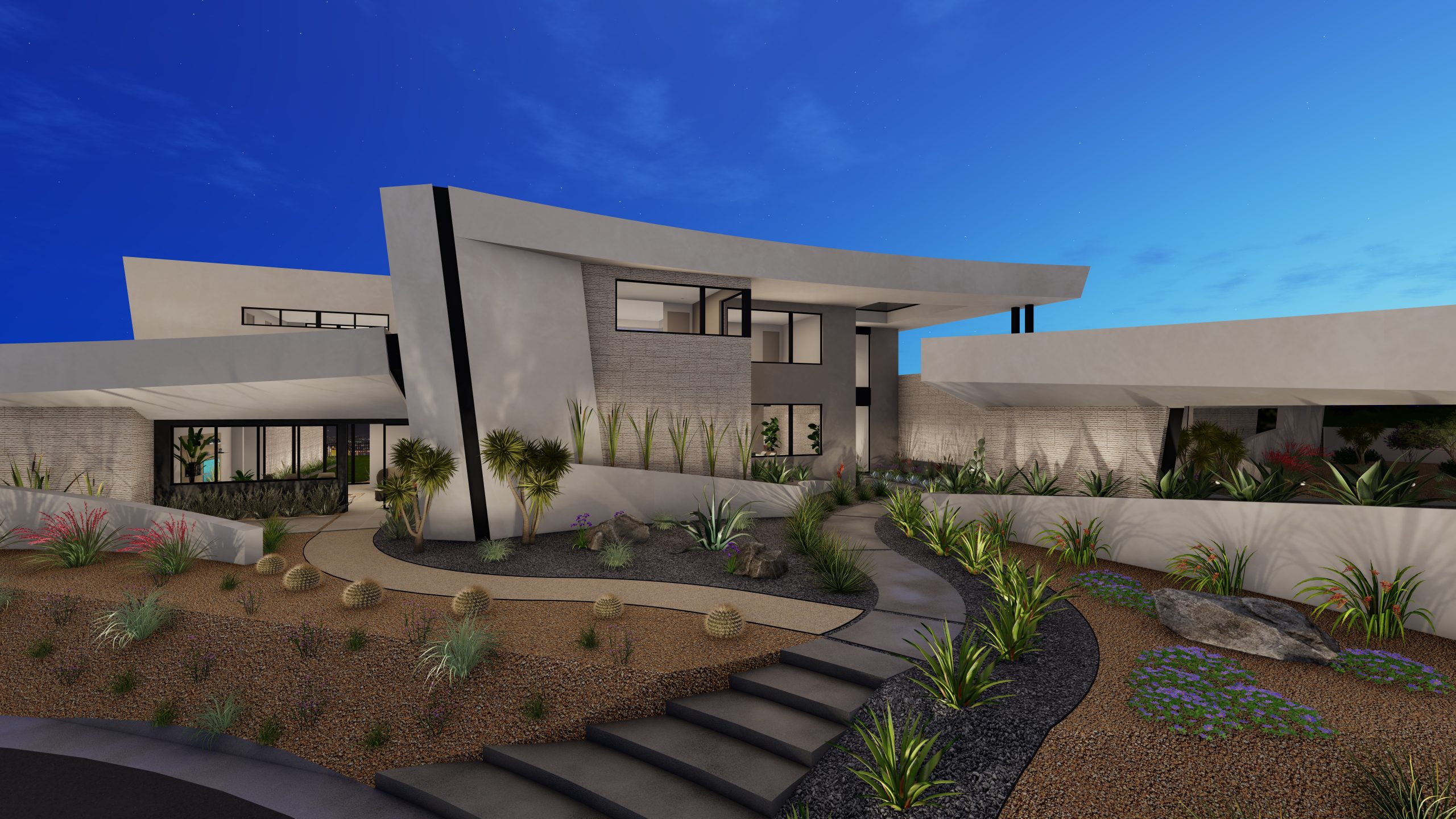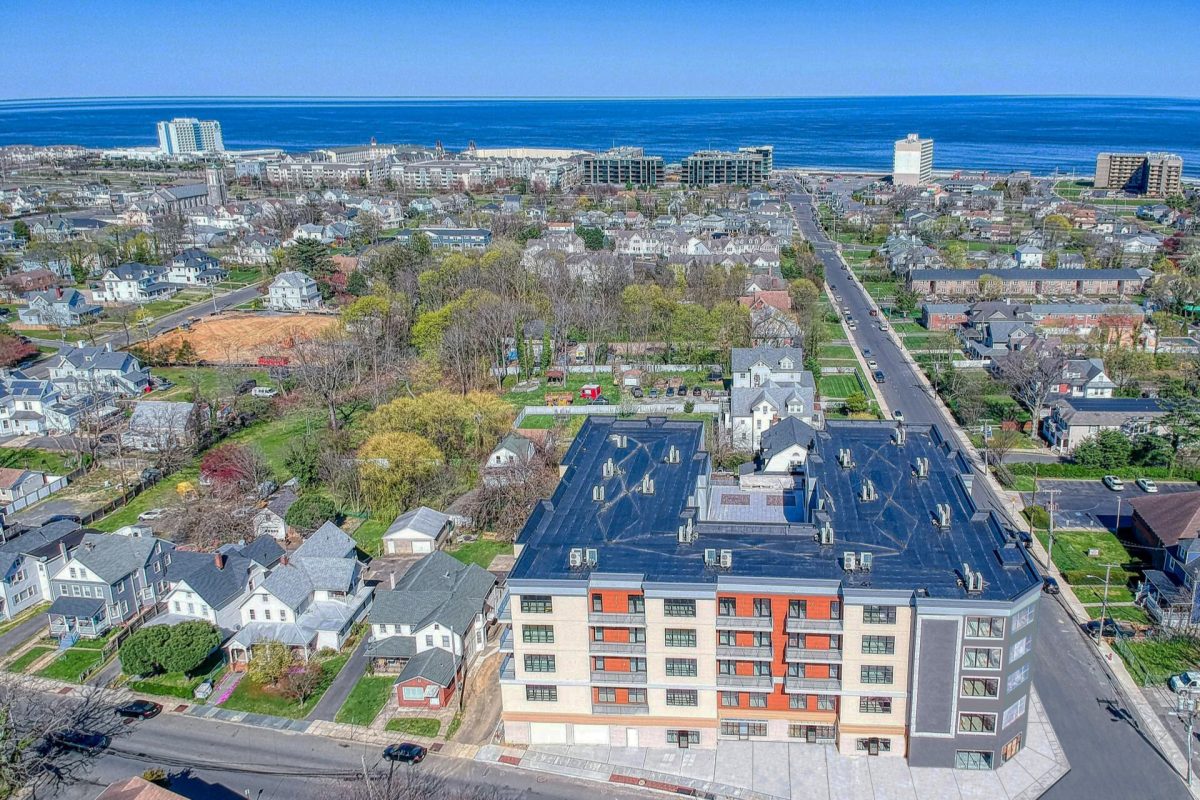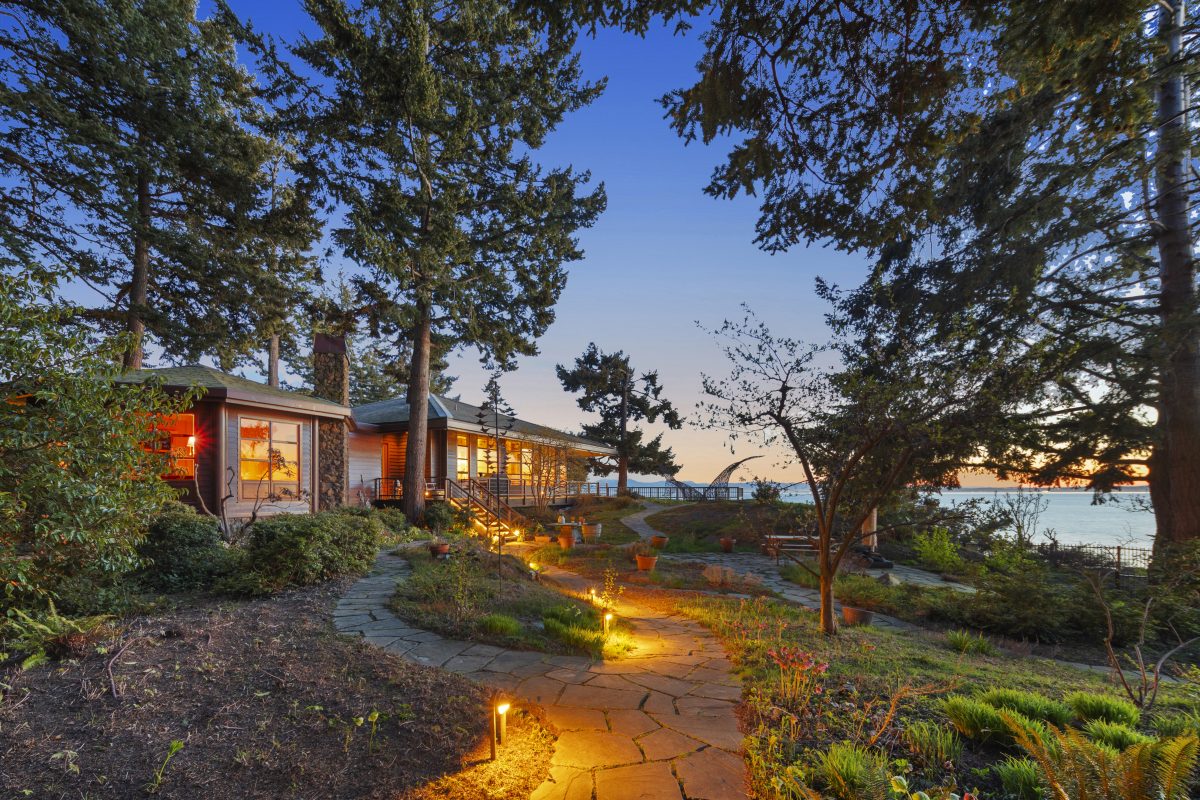Nevada-based architectural and interior design firm Blue Heron is revealing the vision behind four new homes on Chisel Crest Court within Ascaya’s exclusive guard-gated community in Henderson, Nevada. All four homes are now under construction and due to be completed in mid-2024.
In addition to best-in-class finishes and sweeping views of the desert surroundings and iconic Las Vegas Strip beyond, each of these estates features meticulously considered interior design elements that harmonize beautifully with the distinct desert landscape, creating inviting spaces for picture-perfect gatherings and quiet repose.
The Agency Development Group, which handles sales for Ascaya’s residences, has reported strong interest in the community over the past year, having closed a record-breaking sale in November 2023— with the 7.35-acre estate at 2 Epic View Court closed at $10M.
Overall, TADG closed more than $144M in total sales for 2023; $92.55M+ of which was home sales and $51.77M+ of which comprised homesite sales.
“We have seen incredible momentum at Ascaya, and are thrilled to report that we’re entering 2024 with $5.75M already under contract,” says Melissa Tomastik, Director of Sales at Ascaya. “This is a testament to the standout appeal of not only the community’s unique modern desert lifestyle but to the consideration and care that goes into the design of each of these homes. Blue Heron is truly designing interiors that speak to today’s buyers and surpass their expectations.”
We spoke with fourth-generation Las Vegas native, Chief Executive Officer and Founder of Blue Heron, Tyler Jones about the inspiration behind the new homes, important design considerations (think wind and warm desert sun) as well as standout amenities and exceptional interior features.
Can you tell us a bit about Blue Heron?
At Blue Heron, we are driven to reimagine the concept of modern living through visionary design, unparalleled craftsmanship, exceptional client services, and a deep understanding of the desert landscape and human experiences.Every aspect of our home-building process is executed with precision and care, offering excellence in design and quality through integrated architecture, construction, and interior design services.
Architectural significance refers to the enduring impact and value that a residential property contributes to the architectural landscape of a specific area and region. Our consistent commitment to excellence in innovative design and construction over the past two decades has played a pivotal role in bringing to life the most architecturally significant homes in Las Vegas. Homes that transcend time and inspire future generations.
What was the initial vision behind the design of the Chisel Crest Court Collection of homes?
The collection comprises four distinctive homes, and each was intentionally designed to serve as a unique sculptural piece within the broader Blue Heron design aesthetic.
The floor plans and architectural shapes of each home were carefully crafted to evoke feelings of scale and depth, a sense of compression and release, and a dynamic interplay of light and open spaces, all aimed at enhancing the connection between the indoors and outdoors.
How did you approach interior design for these homes?
Comprehensive research was carried out to examine the patterns of sunlight and wind, which played a crucial role in guiding design choices related to natural lighting, living spaces, energy efficiency and more.
What are a few design features in these homes that you feel are most unique or unusual?
8 Chisel Crest Court

For 8 Chisel Crest Court, the home was designed to appear as if it was emerging from the ground in the form of a geode. Everything from the angular exterior forms to the interior and the landscape design reinforces this vision.
We brought through the architectural language from the exterior to the interior architecture, which carried through to design elements like the shapes of the plumbing fixtures. It is very textural, with warm gray tones.
We focused on creating elevated areas that offer open dining with stunning views of the Strip. We also worked to have large, angular kitchen islands that match the home’s style.
The primary suite includes an integrated stone sink with dual fixtures. A hidden staircase adds surprise and serves as a space-saving design. The great room features an open flame Isokern fireplace. And the main powder room has a distinctive faucet and backlit mirror for added elegance.
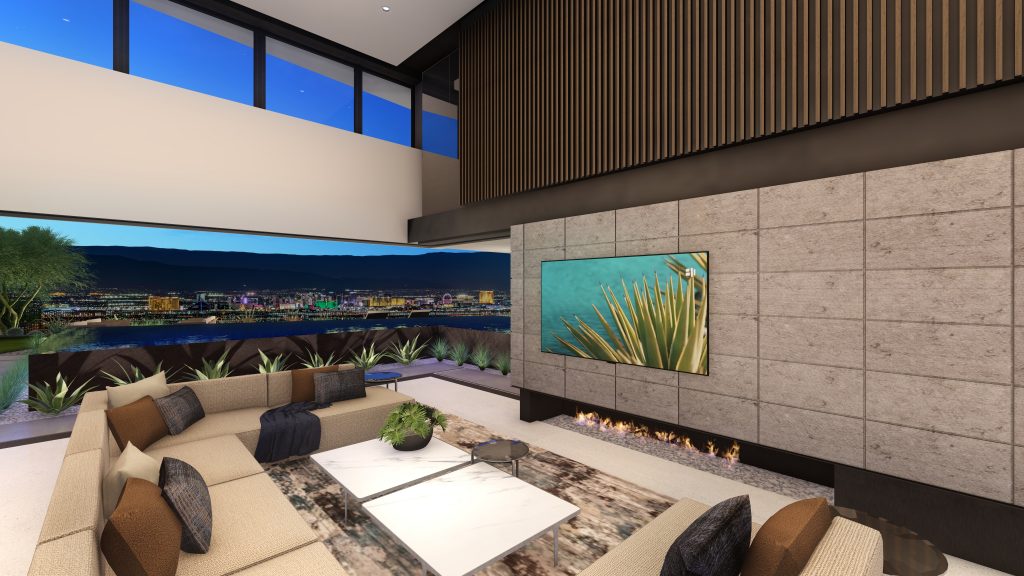
A few interior elements that will make an impression on potential buyers for 8 Chisel Crest will be the high-end finishes and fixtures. The entire home has a top-of-the-line Wolf-Subzero appliance package. Plus the primary suite features two fireplaces as well as a Kohler DTV+ steam shower. Upstairs, the second floor is outfitted with luxury engineered wood flooring.
10 Chisel Crest Court
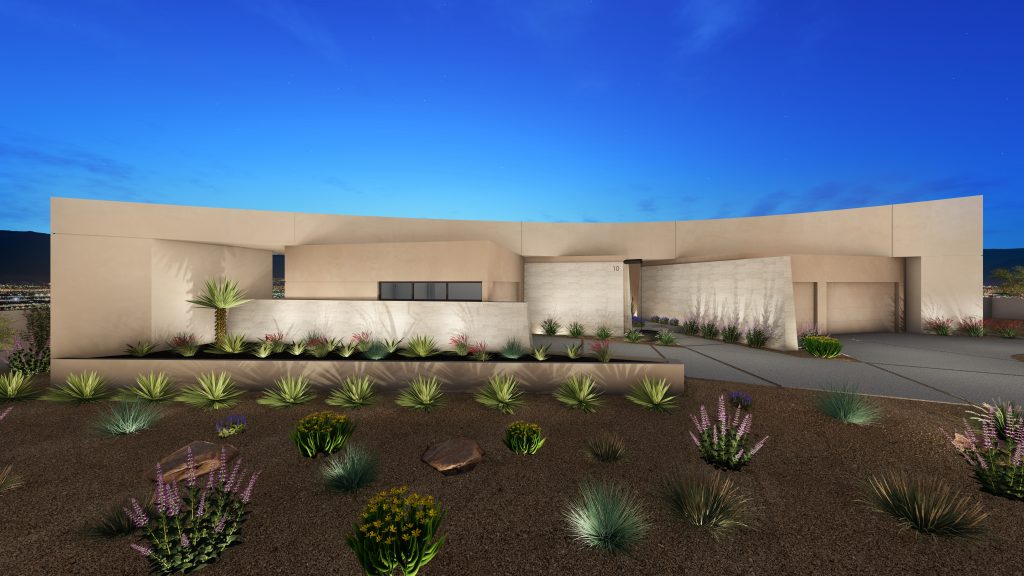
The architecture for 10 Chisel Crest Court plays most with compression and release. Sweeping forms on the exterior of the home culminate in unique internal courtyards to create seamless outdoor connection and to take advantage of framing the city views in each space.
We aimed to harmonize the interior with the exterior’s architectural themes and our shared love for Mid-Century design. Our approach involved using warm tones, walnut wood, and bronze mirror accents to create a welcoming space that seamlessly integrated the desert landscape’s natural elements into the home.
The great room has a unique floor-level fireplace, an Isokern unit, and an open flame, without a glass enclosure. The kitchen’s placement features ample glass, providing three different exterior views and seamlessly blending nature with the space.
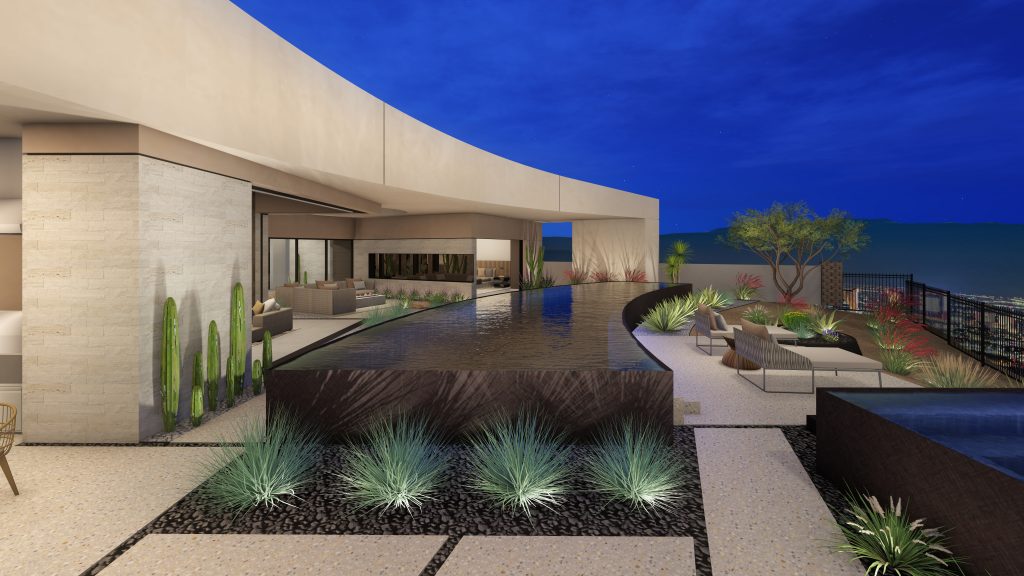
We have exceptional incorporation of scenic views into unexpected areas in a single-story layout, with glass or sliding partitions in nearly every main space.
A few interior elements that will make an impression on potential buyers are a luxury Sub-Zero Wolf appliance package, a primary suite with an unconventional morning bar in the primary bath, Cristallo Quartzite countertops, an experiential shower featuring two Kohler Real Rain panels and a steam unit.
12 Chisel Crest Court
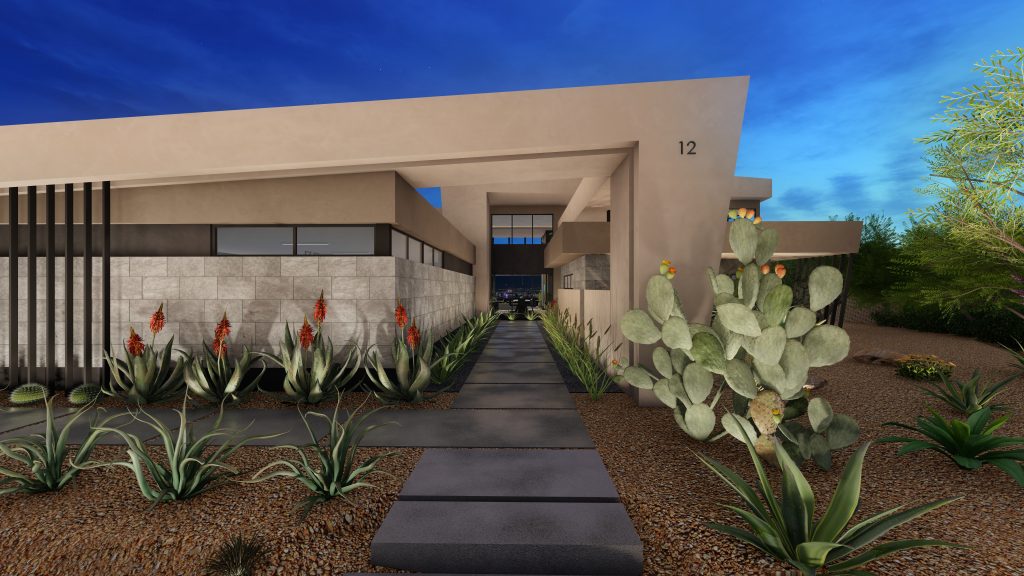
This two-story home uses the depth of its site to its advantage to create scale and tension inside and out. The Strip view is framed right as you enter the home from the street. The architecture of the home integrates layering, and the angular language of the exterior is also reflected in the interior of the home.
For the interiors we had warm tones and nature in mind, especially focusing on creating a sense of warmth. We also prioritized incorporating highly textured elements and enhanced the textures with ample lighting.
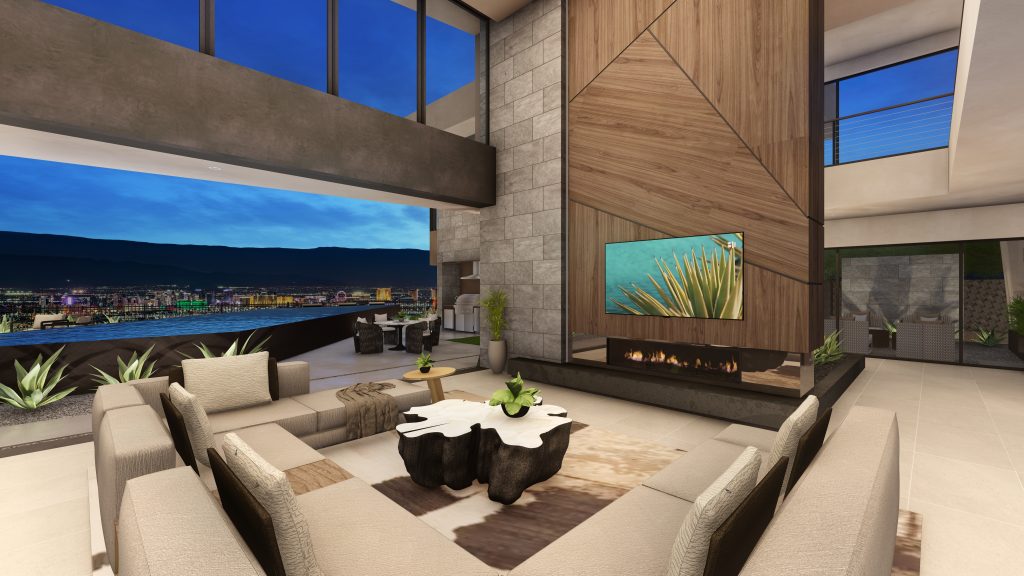
We focused on the incorporation of angular architectural elements, which continue seamlessly throughout the home’s interior, demonstrating intentional and purposeful design. The skillful use of interlocking textures, coupled with innovative lighting techniques, amplifies the home’s tactile qualities. An elevated dining room adjacent to the kitchen creates a sense of spatial hierarchy. A captivating wine wall/room also serves as a prominent focal point within the dining area.
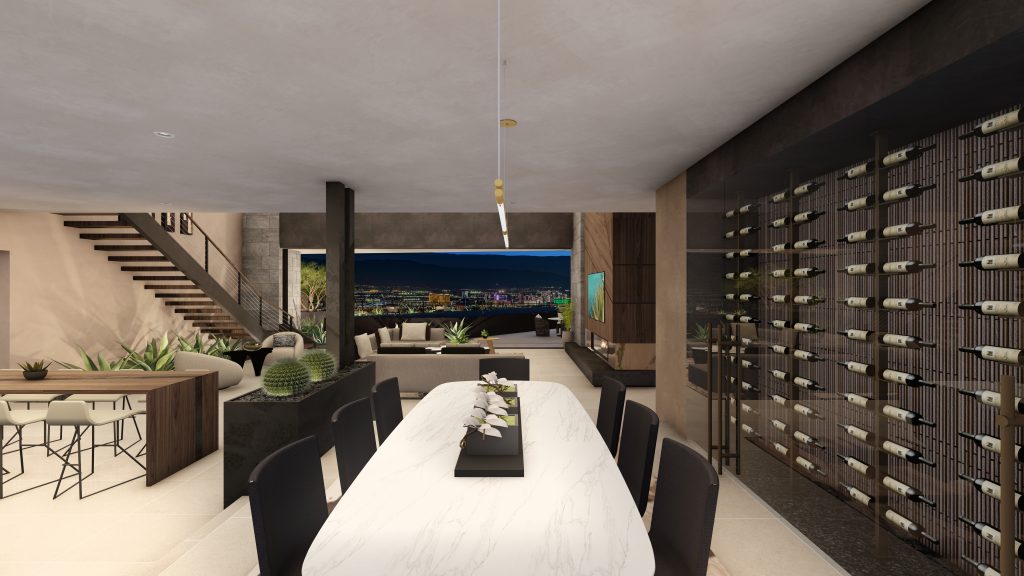
Interior elements that will make an impression on potential buyers include a hidden prep kitchen behind the main kitchen—great for hosting events—a loft entertainment space with a dry bar and a designated game space in the media bar. The primary suite also boasts a steam unit in the shower.
14 Chisel Crest Court
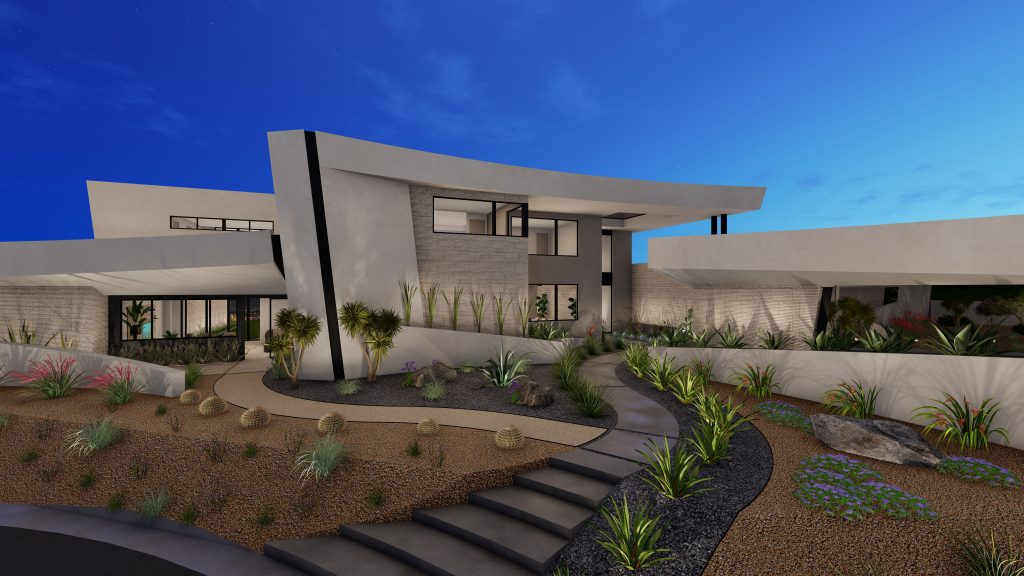
This home shows off bold architectural moves with swooping forms to indicate how it is off the journey of the street. Our design focus was on bright and light finishes that let the curved architecture speak for itself, along with a minimal approach to finishes strategically placed to create a significant visual impact.
The interiors encompass a striking vertical curved wooden facade for the fireplace in the great room. The kitchen island utilizes unique barrel-shaped ends. We also used tambour panels throughout the interior, which helps harmonize the curved design language of the home in the interior finishes.
We made sure to use thoughtful placement of mirrors throughout the home to maximize the stunning Strip views from every angle.
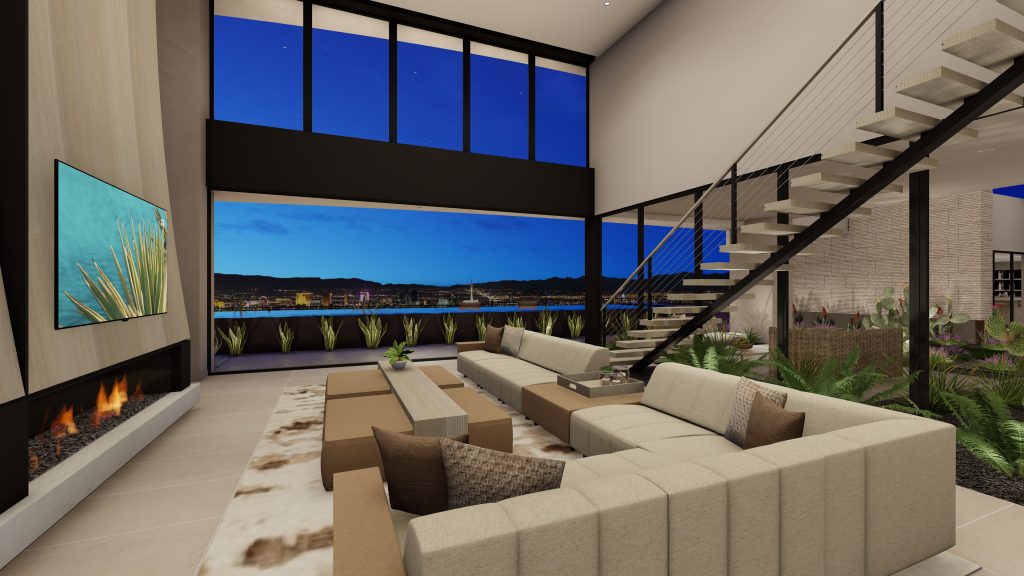
The primary suite’s bath is next-level and boasts an outdoor showering experience as well as a dedicated pool bath connected to the main bathroom.
Interior elements that will make an impression on potential buyers include the primary suite’s private pool and its steam shower; also the home’s designated game/ billiard space in the media bar and a hidden prep kitchen behind the main kitchen, plus a special wine-tasting room.
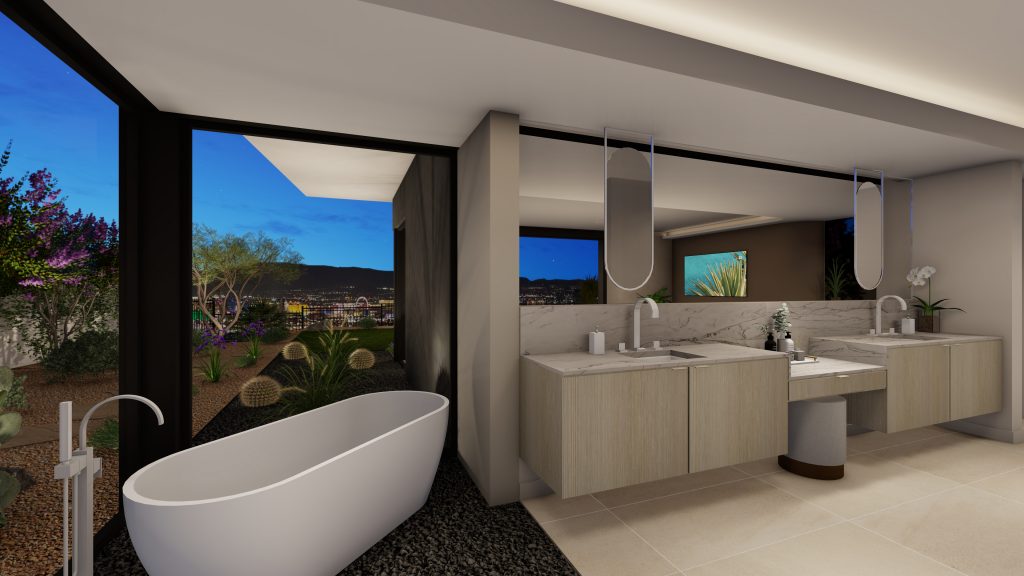
For more information on these homes or to schedule a virtual or in-person tour, please contact Ascaya@TheAgencyRE.com.

