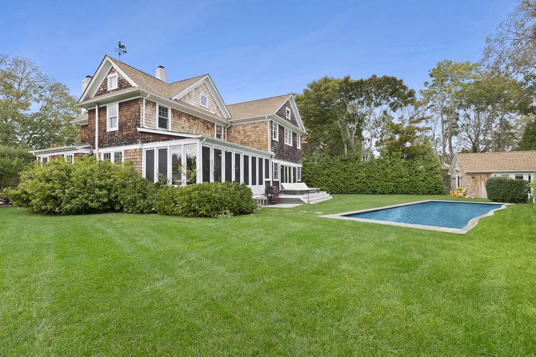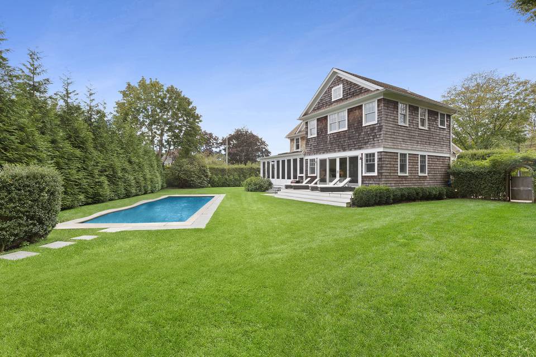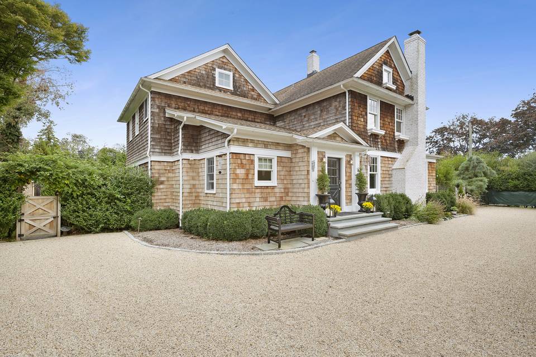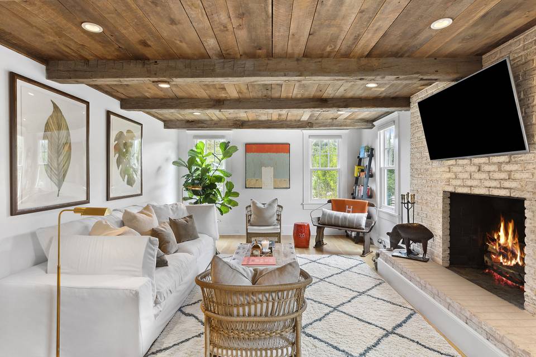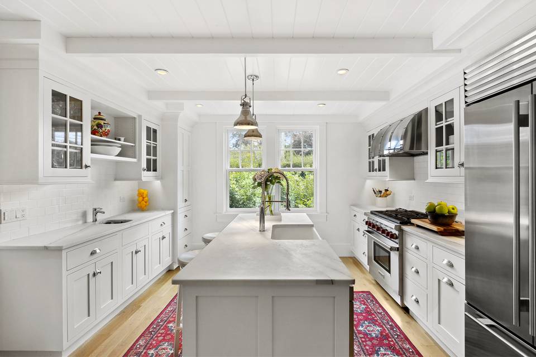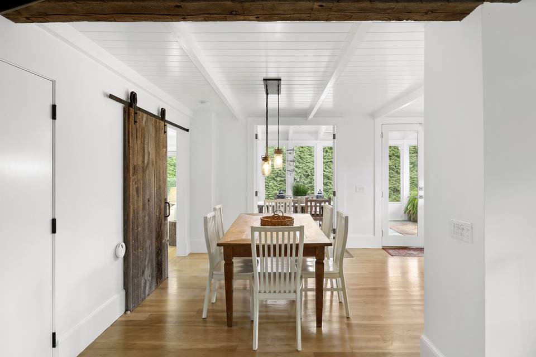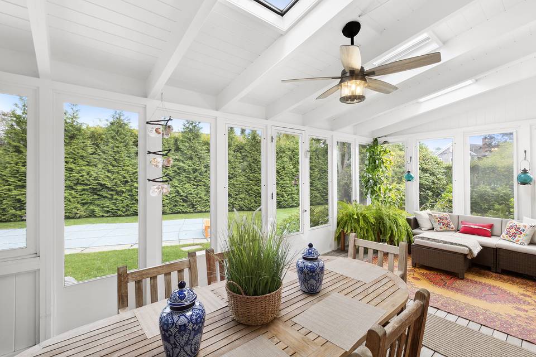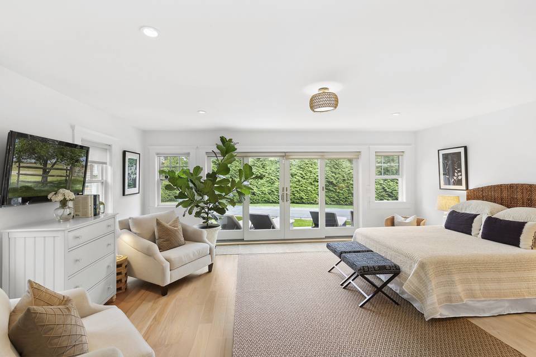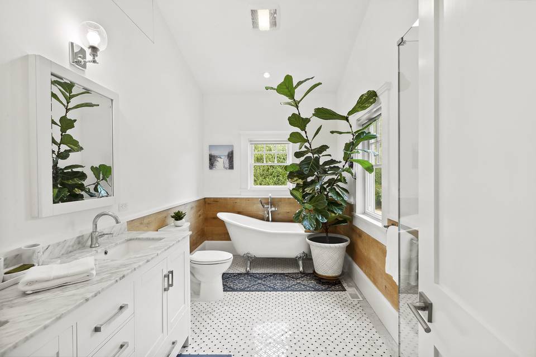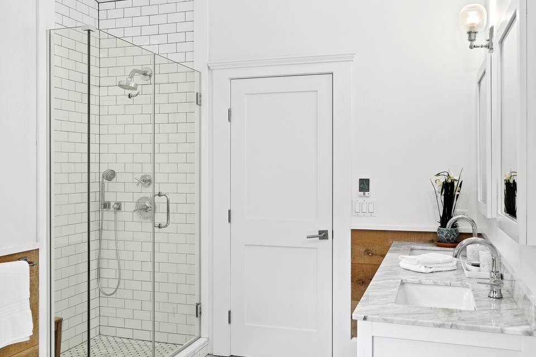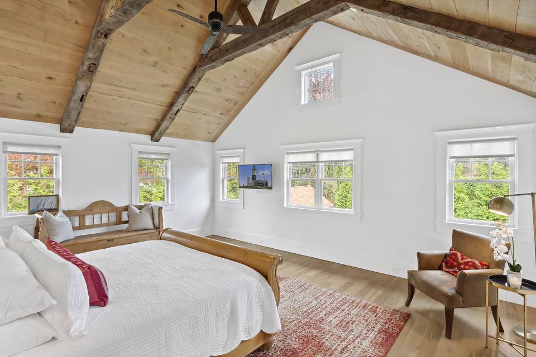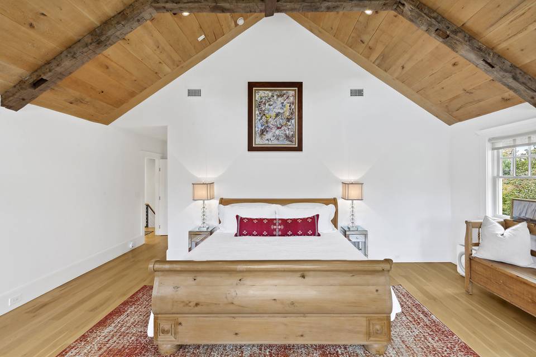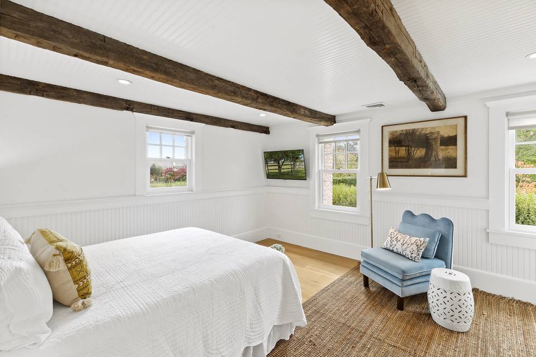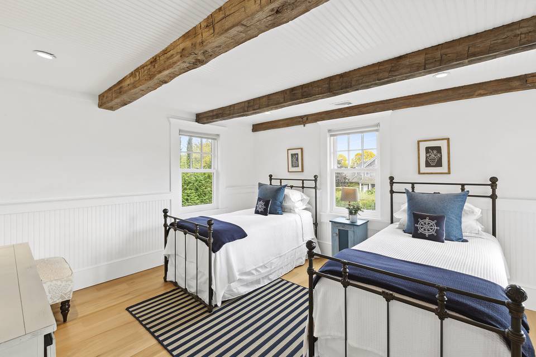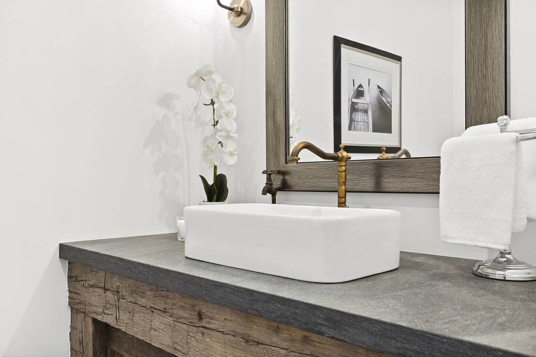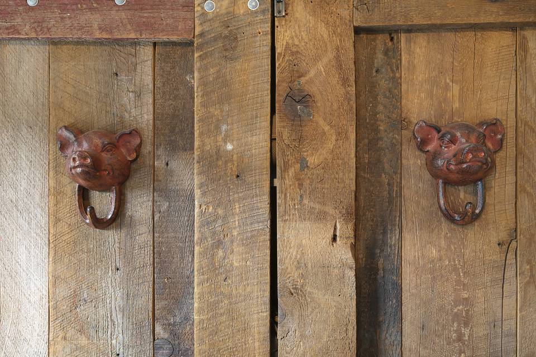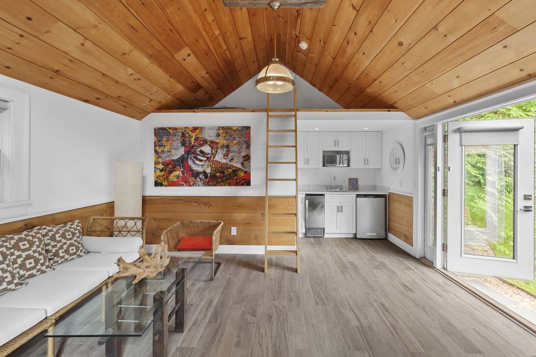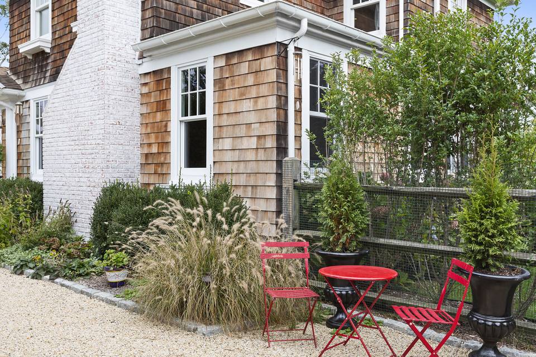

55 Halsey Lane
Bridgehampton, NY 11932Sale Price
$4,295,000
Property Type
Single-Family
Beds
4
Full Baths
4
½ Baths
1
Property Description
South of the highway in Bridgehampton and beautifully renovated in 2018, this 4 bedroom historic farmhouse with a heated, gunite pool and stylish pool house was originally built by the Halsey brothers circa 1906. From this exceptionally convenient perch near both village shopping and ocean beaches, leave the car at home for short trips to Citarella, Round Swamp, and Candy Kitchen. Fully updated with modern conveniences and exceptional finishes, architectural details lend character. Set on a manicured and hedged 0.31 acre lot, a dreamy screened porch overlooks the custom heated, gunite pool with scalloped edge and the 305 square foot pool house with full bath and kitchenette. The home opens on an foyer with coat closet and powder bath that leads into the living room with the textured, beam ceiling and a wood burning fireplace with exposed brick surround. The dazzling kitchen with adjacent dining area has top of the line appliances from Wolf and Subzero. A reclaimed sliding barn door reveals the primary suite with a luxurious bath with a dual vanity and free standing, soaker tub. Upstairs contains three bedrooms including a guest suite with a gorgeous vaulted ceiling. The lushly landscaped exteriors have a teak sun deck, bluestone pathways, and extensive landscape lighting. Opportunity to purchase a turnkey south of the highway Bridgehampton home close to town and ocean beaches.
Agent Information
Property Specifics
Property Type:
Single-Family
Estimated Sq. Foot:
3,270
Lot Size:
0.31 ac.
Price per Sq. Foot:
$1,313
Building Stories:
2
MLS ID:
a0U4U00000E6WDKUA3
Source Status:
Active
Amenities
Central
Forced Air
Fireplace Family Room
Pool Gunite
Pool Heated
Fireplace
Location & Transportation
Other Property Information
Summary
General Information
- Year Built: 1907
- Architectural Style: Traditional
Interior and Exterior Features
Interior Features
- Living Area: 3,270 sq. ft.
- Total Bedrooms: 4
- Full Bathrooms: 4
- Half Bathrooms: 1
- Fireplace: Fireplace Family Room
- Total Fireplaces: 1
Exterior Features
- Exterior Features: Detached Guest House
Pool/Spa
- Pool Features: Pool Gunite, Pool Heated
Structure
- Stories: 2
Property Information
Lot Information
- Lot Size: 0.31 ac.
Utilities
- Cooling: Central
- Heating: Central, Forced Air
Estimated Monthly Payments
Monthly Total
$20,601
Monthly Taxes
N/A
Interest
6.00%
Down Payment
20.00%
Mortgage Calculator
Monthly Mortgage Cost
$20,601
Monthly Charges
$0
Total Monthly Payment
$20,601
Calculation based on:
Price:
$4,295,000
Charges:
$0
* Additional charges may apply
Similar Listings
All information is deemed reliable but not guaranteed. Copyright 2024 The Agency. All rights reserved.
Last checked: May 9, 2024, 2:34 PM UTC
