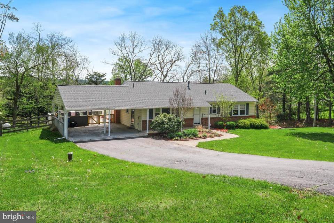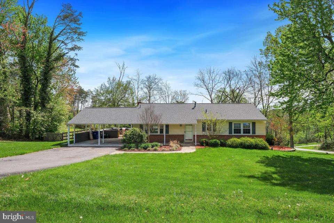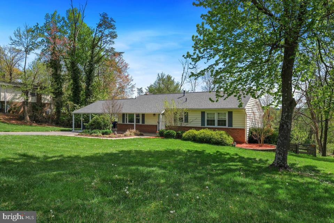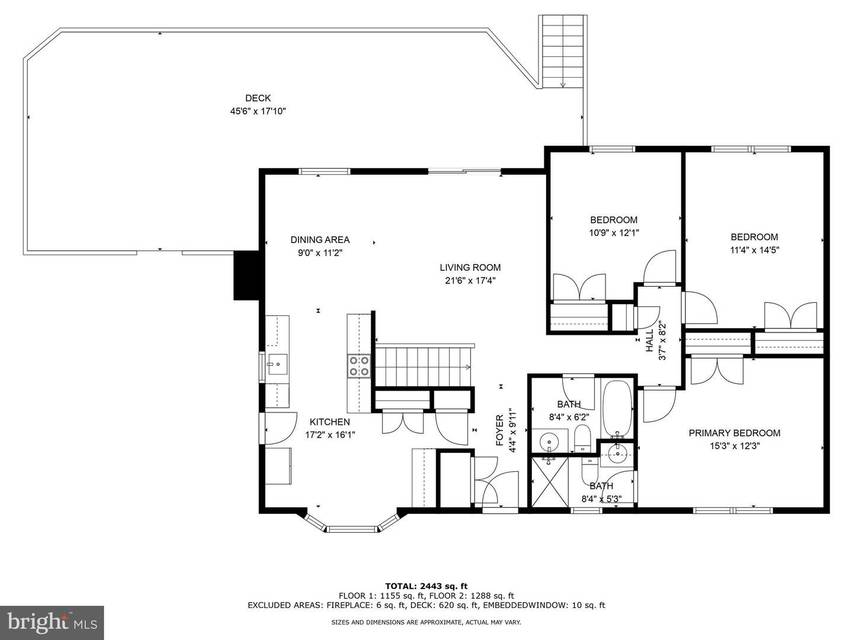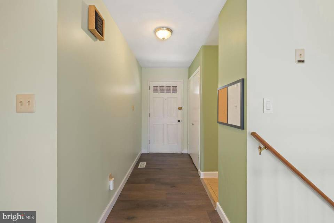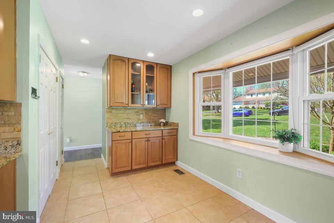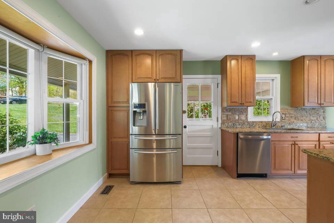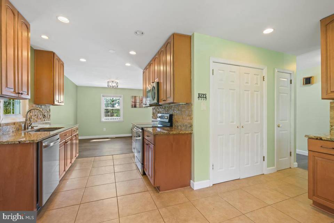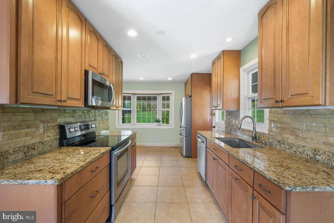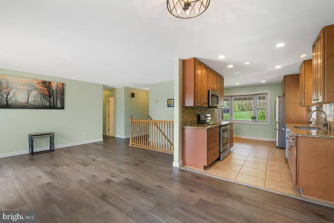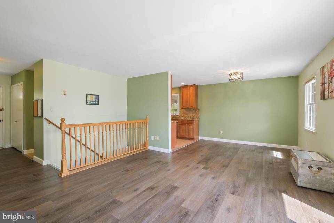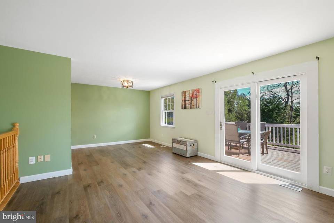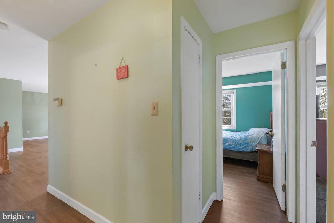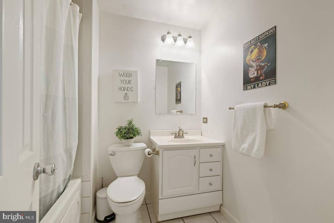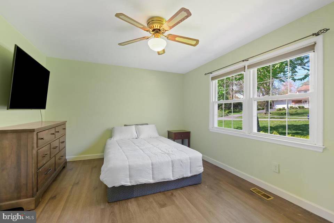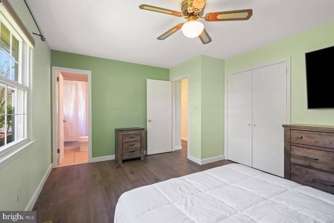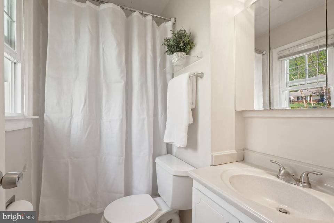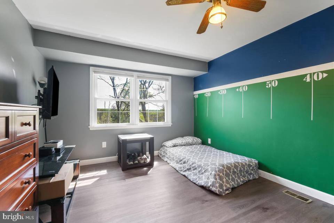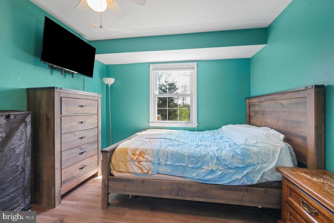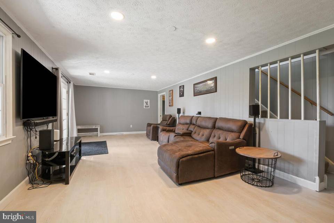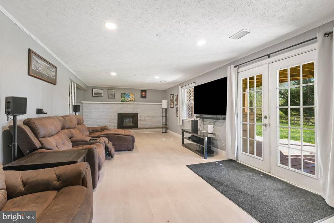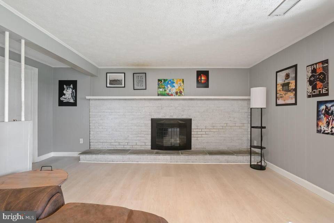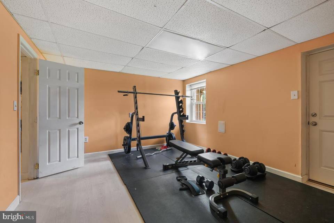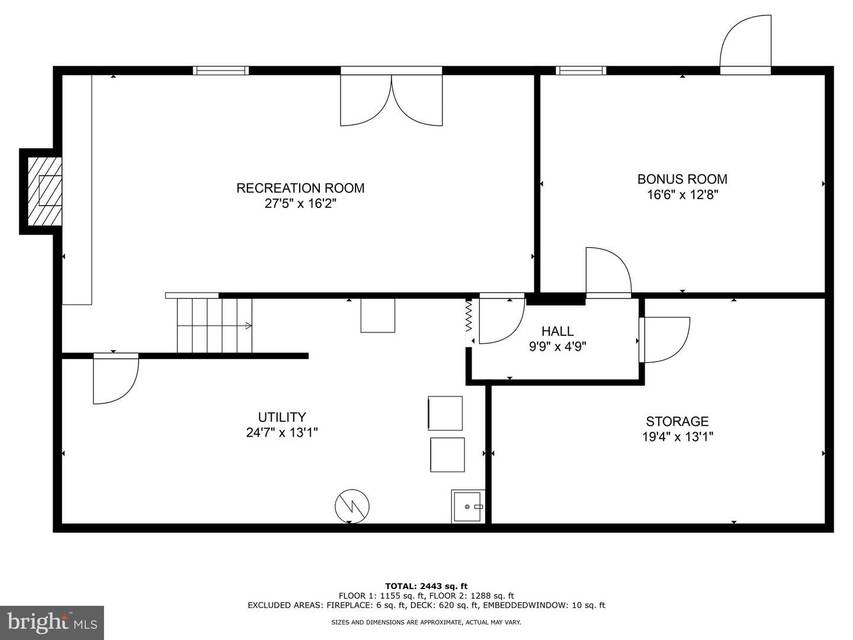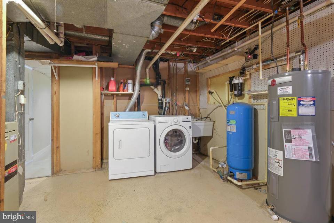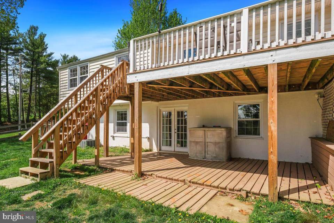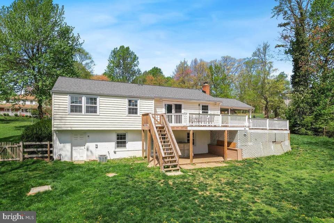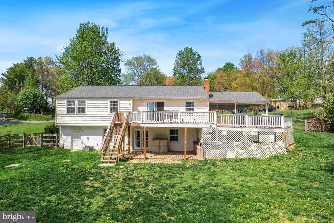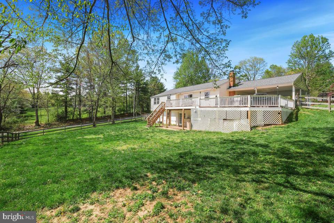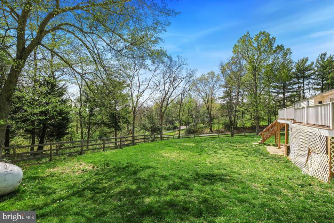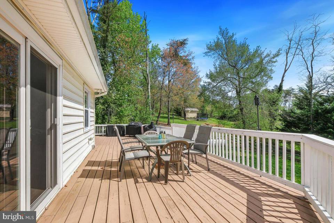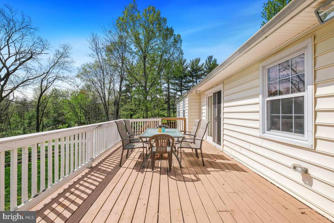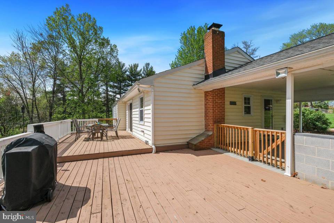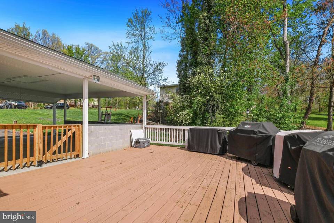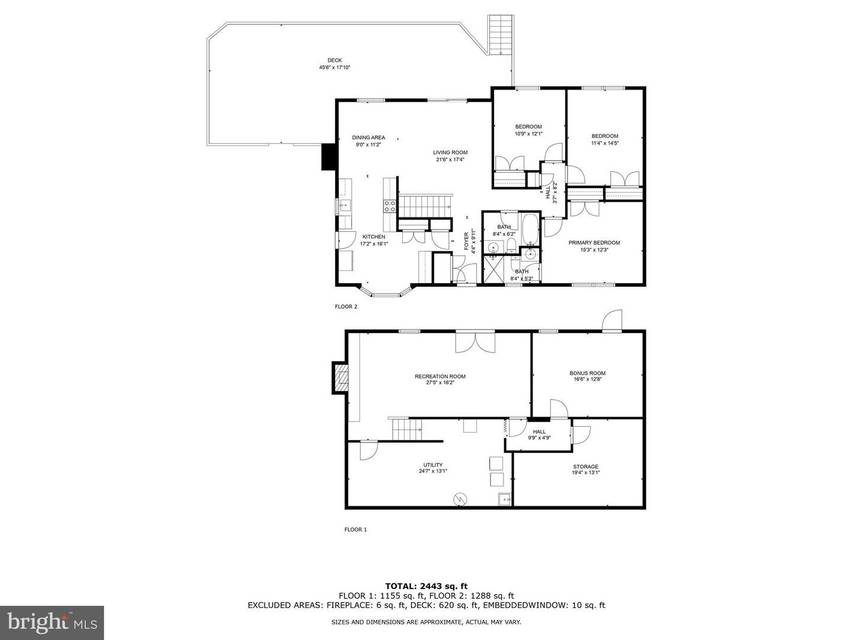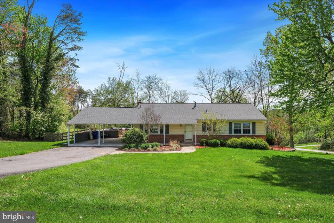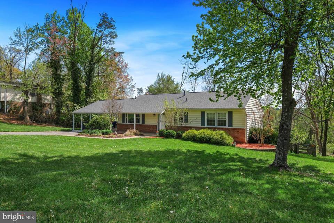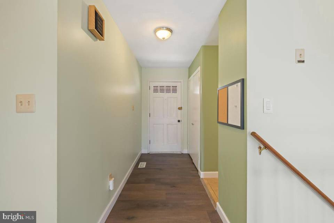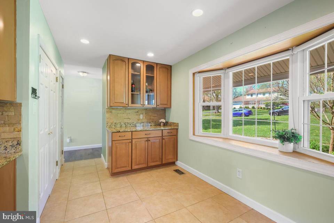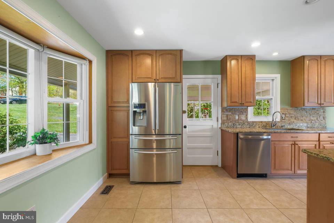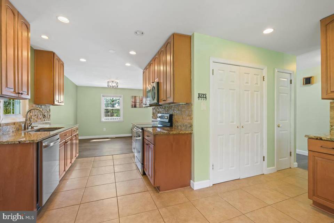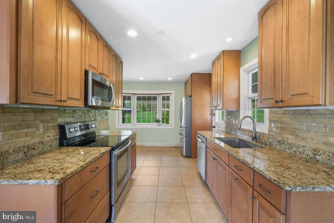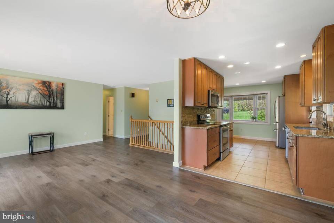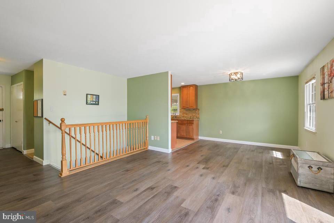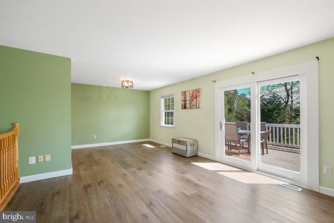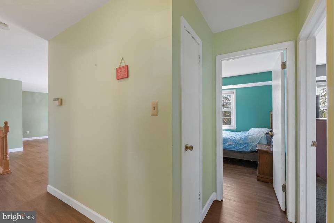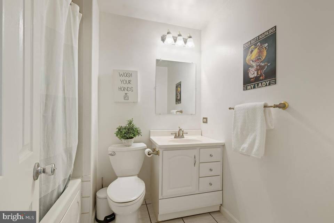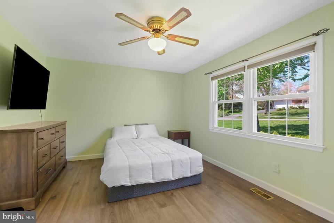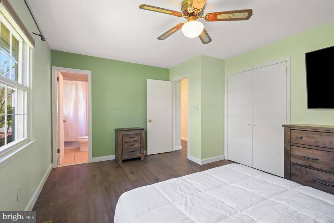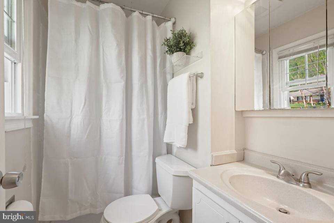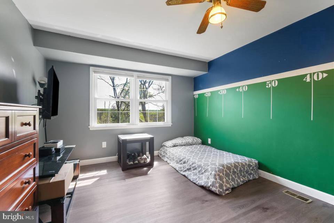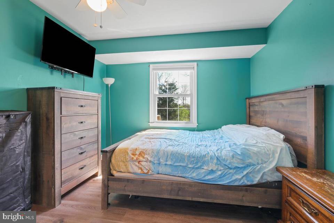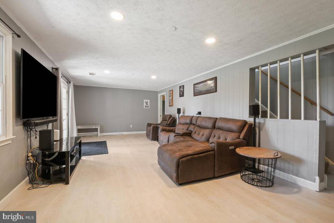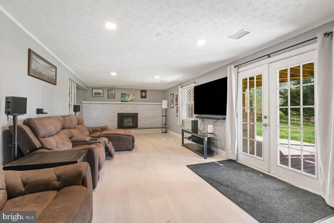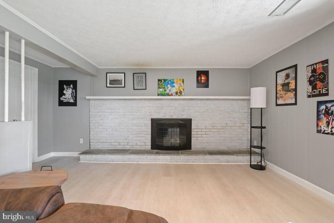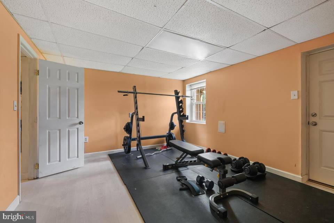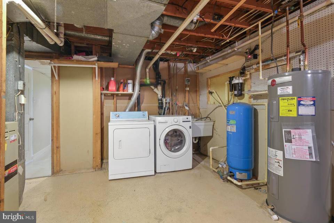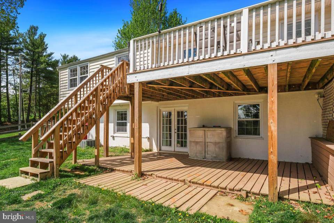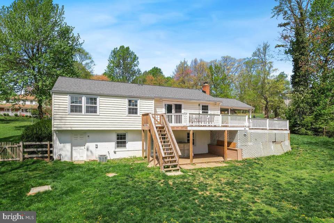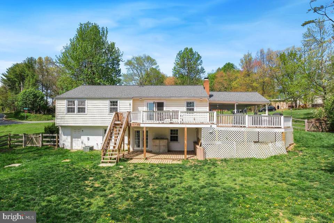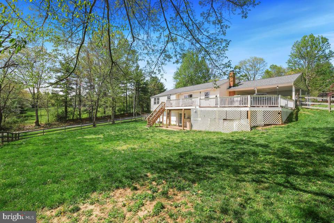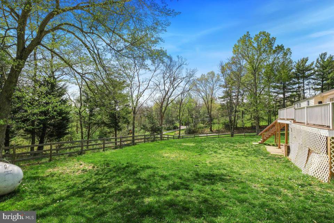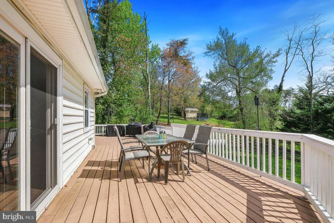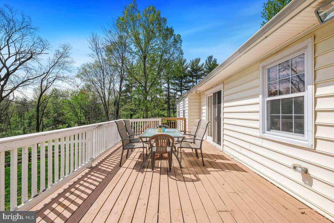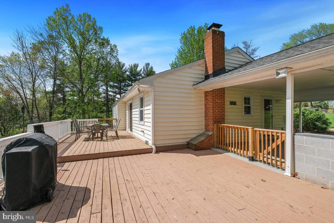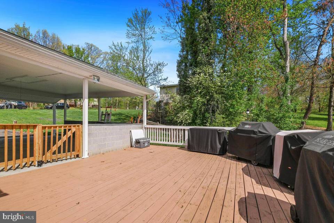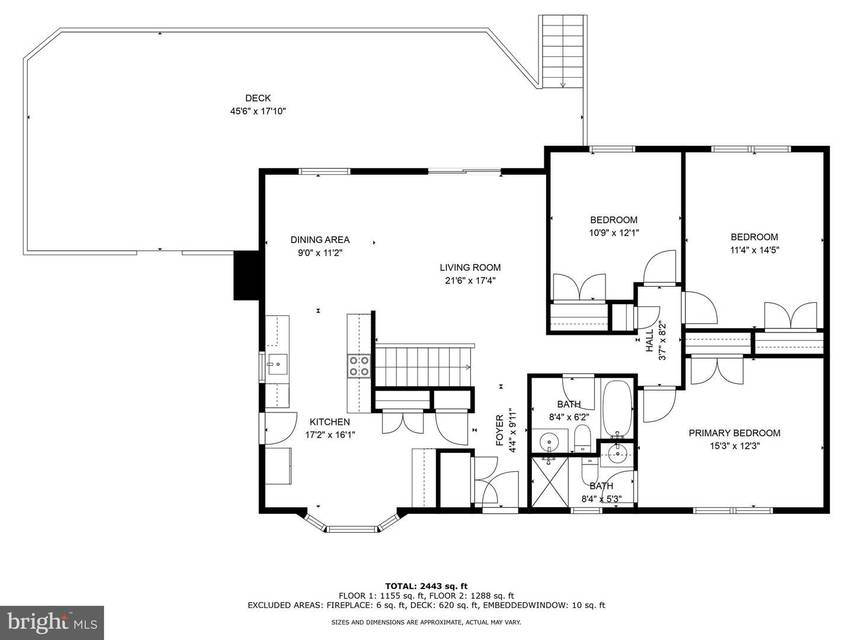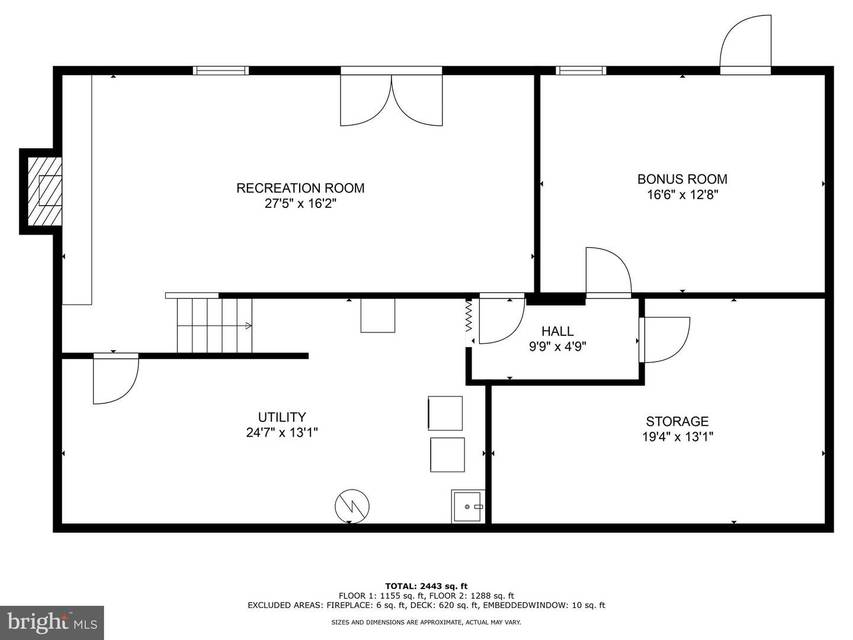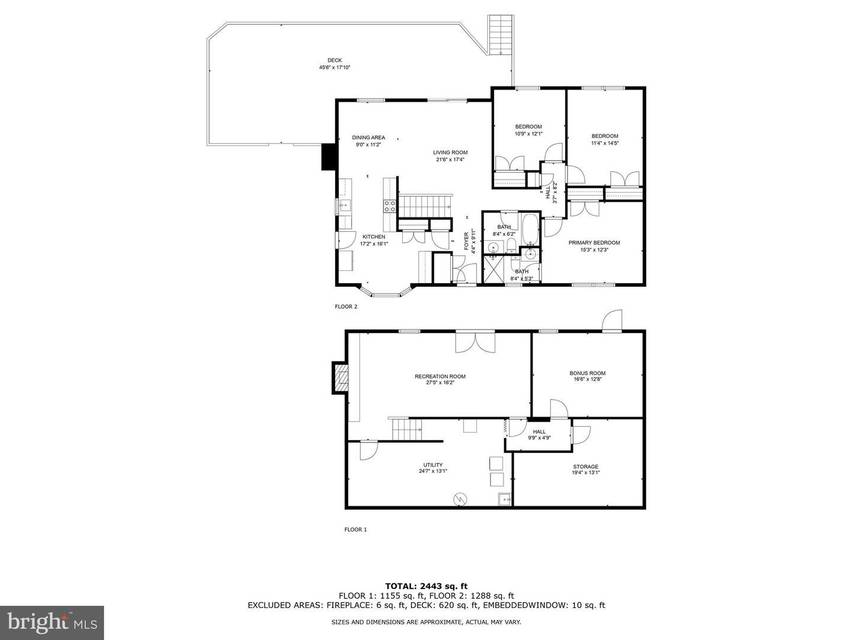

2044 Fire Tower Lane
Ijamsville, MD 21754
in contract
Sale Price
$549,900
Property Type
Single-Family
Beds
4
Baths
2
Property Description
Nestled in the heart of the Rangers Woods neighborhood of Ijamsville, Maryland, this single-family home stands proudly on a coveted corner lot, exuding charm at every turn. As you approach, you'll notice the long driveway flanked by manicured lawns, leading to an attached carport accommodating two vehicles effortlessly. Recent renovations include a brand-new roof and an expansive deck, promising seamless indoor-outdoor living for generations to come (within the last 5 years)
Step inside to discover a culinary haven. The kitchen equipped with stainless steel appliances, gleaming granite countertops adorned with a mosaic-style backsplash, and neutral-toned cabinets that marry form with function seamlessly. A breakfast sitting area bathed in natural light from the bay window. Entertainment awaits in the open dining room and living room, where sliding doors seamlessly blur the lines between indoors and out, leading to the sprawling ,fully fenced, backyard oasis and deck. The main level boasts three generous bedrooms and two full bathrooms. Retreat downstairs to discover the family room, anchored by a cozy fireplace. An additional bedroom and ample storage space complete this level, offering versatility and functionality for every lifestyle.
Embrace the convenience, with close proximity to Frederick Rd and I-270, ensuring effortless commutes to neighboring cities and beyond. Indulge in retail therapy at the nearby Clarksburg Premium Outlets or explore the vibrant charm of downtown Frederick, each just moments away. Come home to timeless elegance and create a lifetime of cherished memories!
Step inside to discover a culinary haven. The kitchen equipped with stainless steel appliances, gleaming granite countertops adorned with a mosaic-style backsplash, and neutral-toned cabinets that marry form with function seamlessly. A breakfast sitting area bathed in natural light from the bay window. Entertainment awaits in the open dining room and living room, where sliding doors seamlessly blur the lines between indoors and out, leading to the sprawling ,fully fenced, backyard oasis and deck. The main level boasts three generous bedrooms and two full bathrooms. Retreat downstairs to discover the family room, anchored by a cozy fireplace. An additional bedroom and ample storage space complete this level, offering versatility and functionality for every lifestyle.
Embrace the convenience, with close proximity to Frederick Rd and I-270, ensuring effortless commutes to neighboring cities and beyond. Indulge in retail therapy at the nearby Clarksburg Premium Outlets or explore the vibrant charm of downtown Frederick, each just moments away. Come home to timeless elegance and create a lifetime of cherished memories!
Agent Information
Property Specifics
Property Type:
Single-Family
Yearly Taxes:
$4,899
Estimated Sq. Foot:
2,622
Lot Size:
0.56 ac.
Price per Sq. Foot:
$210
Building Stories:
N/A
MLS ID:
MDFR2047280
Source Status:
ACTIVE UNDER CONTRACT
Amenities
Central
Central A/C
Parking
Location & Transportation
Other Property Information
Summary
General Information
- Year Built: 1973
- Year Built Source: Assessor
- Architectural Style: Ranch/Rambler
- Above Grade Finished Area: 1,334 sq. ft.; source: Assessor
Parking
- Total Parking Spaces: 2
Interior and Exterior Features
Interior Features
- Living Area: 2,622 sq. ft.; source: Assessor
- Total Bedrooms: 4
- Total Bathrooms: 2
- Full Bathrooms: 2
- Total Fireplaces: 2
Structure
- Levels: 2
- Construction Materials: Frame
- Accessibility Features: None
- Foundation Details: Other
Property Information
Lot Information
- Zoning: R1
- Lot Size: 0.56 ac.; source: Assessor
Utilities
- Cooling: Central A/C
- Heating: Central
- Water Source: Well
- Sewer: Community Septic Tank
Estimated Monthly Payments
Monthly Total
$3,046
Monthly Taxes
$408
Interest
6.00%
Down Payment
20.00%
Mortgage Calculator
Monthly Mortgage Cost
$2,638
Monthly Charges
$408
Total Monthly Payment
$3,046
Calculation based on:
Price:
$549,900
Charges:
$408
* Additional charges may apply
Similar Listings
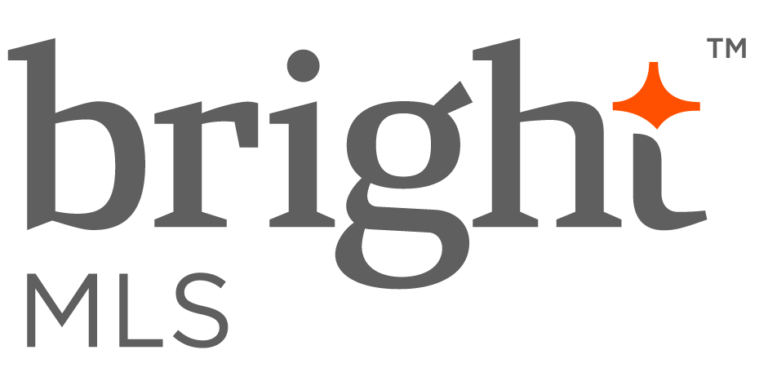
The information is being provided by Bright MLS, Inc. Information deemed reliable but not guaranteed. Information is provided for consumers personal, non-commercial use, and may not be used for any purpose other than the identification of potential properties for purchase. This information is not verified for authenticity or accuracy and is not guaranteed and may not reflect all real estate activity in the market. Copyright 2024 Bright MLS, Inc. All Rights Reserved. All rights reserved. Broker Reciprocity disclosure: Listing information are from various brokers who participate in IDX (Internet Data Exchange).
Last checked: May 6, 2024, 4:50 AM UTC
