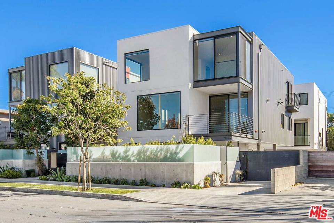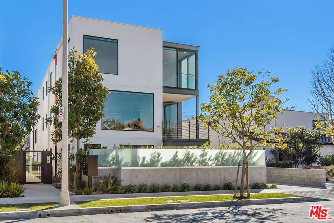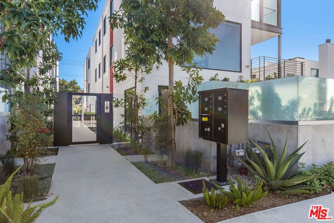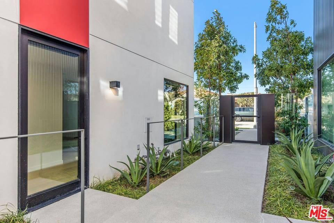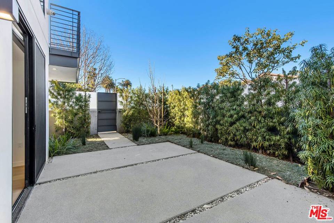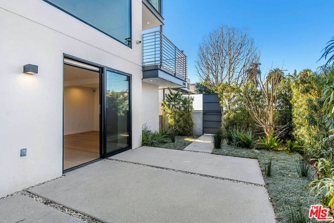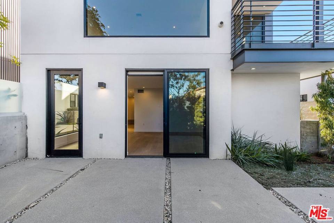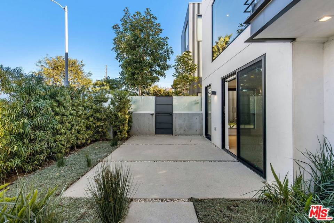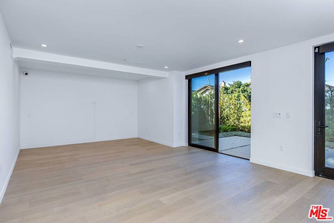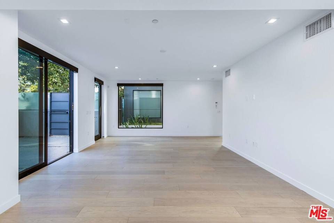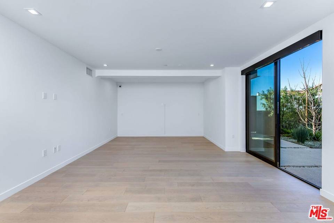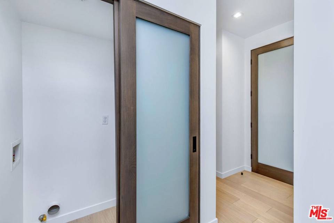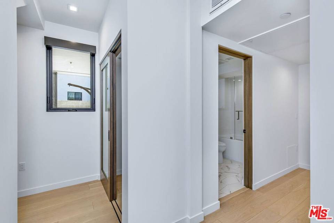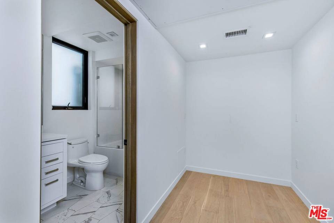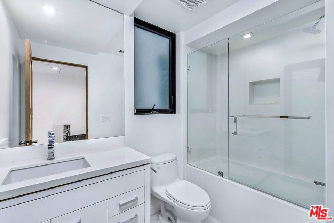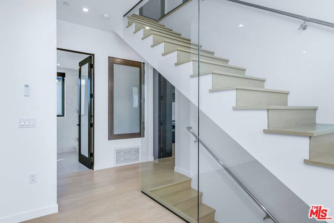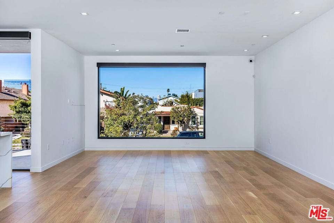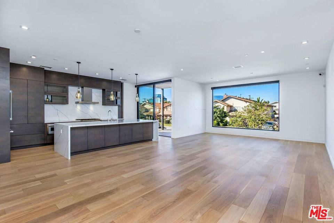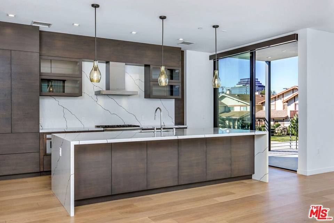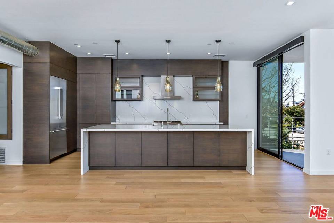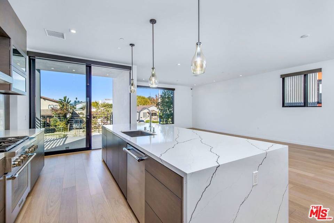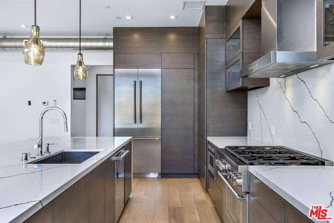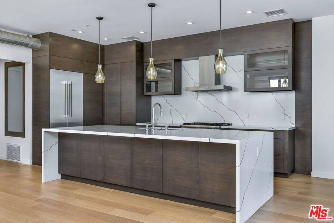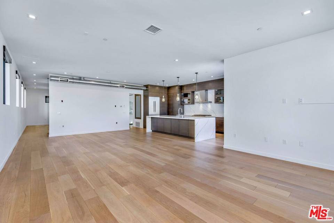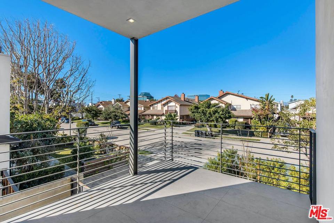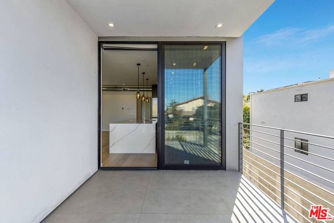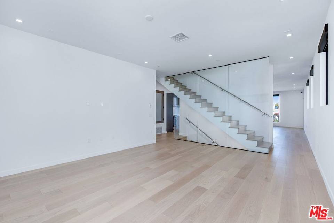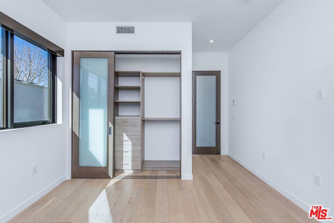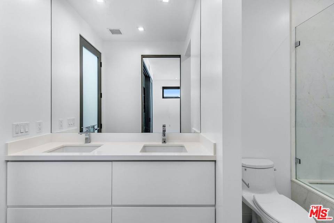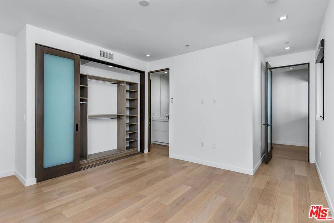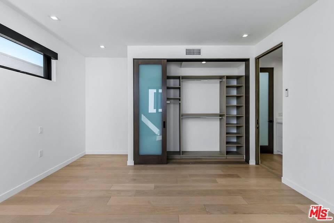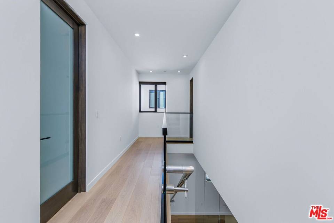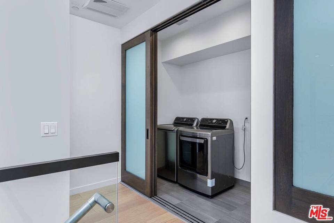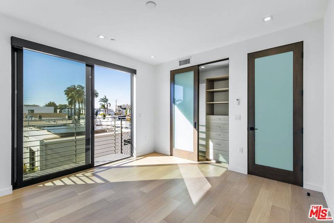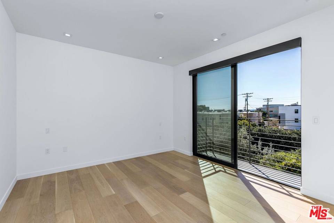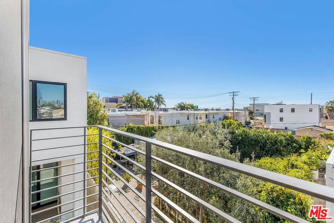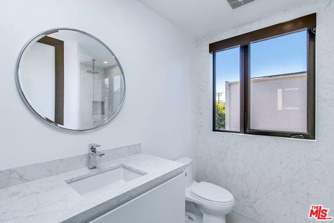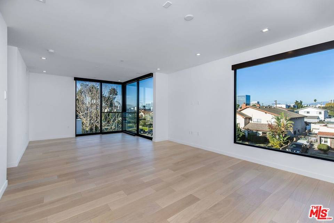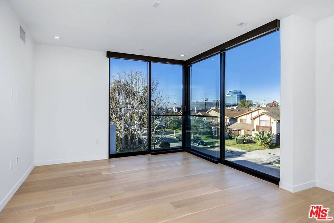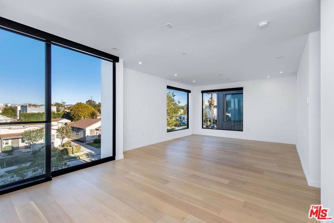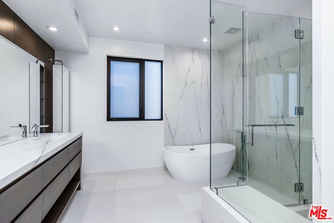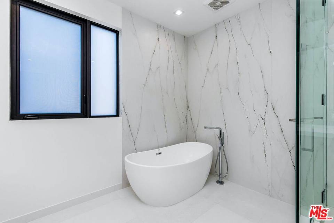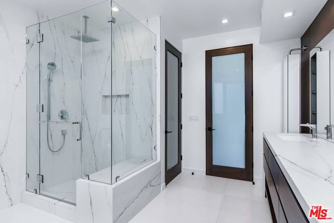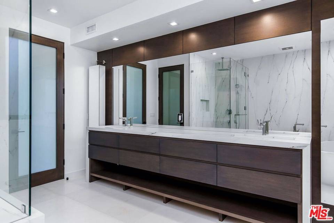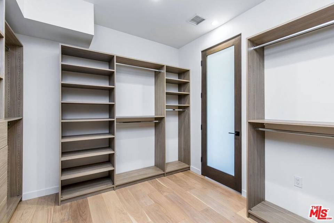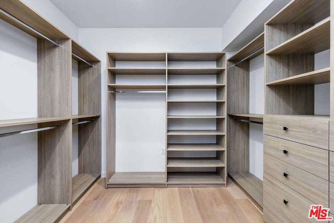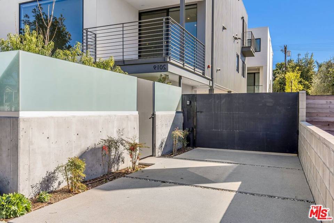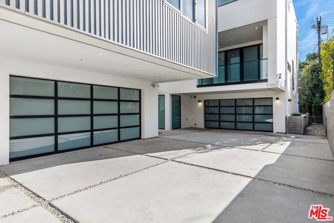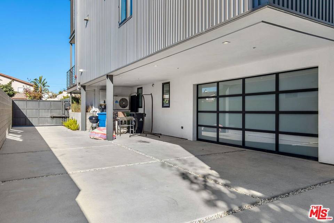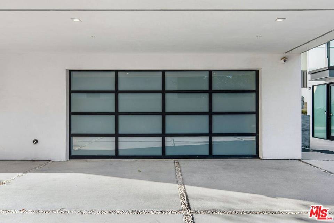

2011 Barry Ave
Los Angeles, CA 90025Rental Price
$11,700
Property Type
Townhouse
Beds
4
Full Baths
4
½ Baths
1
Property Description
Welcome to this stunning 4 bed, 4.5 bath, 3,600 ft house, expertly designed by the renowned John Reed of Reed Architectural Group and built in 2022. This front facing townhouse is the epitome of style and sophistication, and it's waiting for you to make it your own. As you step inside, you're greeted by an impressive first floor that offers a large recreational room or office space, a full bathroom, and a separate entrance. The second floor is the heart of the home, boasting an oversized great room for living, dining, cooking, and entertaining with a large center island kitchen and balcony. The sleek and modern Thermador appliances and white quartz counters add a touch of elegance to this already stunning space. Additionally, this floor includes two bedrooms, bathroom, and family room. The third floor offers two more bedrooms, two more bathrooms, and a laundry room. The primary suite, with its walls of glass, huge walk-in closet, and elegant bathroom, is the perfect place to unwind after a long day. This property features numerous luxurious finishes, including engineered wood floors, high ceilings, remote control window shades, two laundry areas, three parking spaces, security system with cameras, and smart home capabilities. The landlord owns and manages this non-smoking building, ensuring a stress-free living experience for you. Located in the highly sought-after West LA neighborhood, this property is just a stone's throw away from the bustling Sawtelle area, a 10-minute drive to prestigious UCLA, and only 15 minutes away from the beautiful downtown Santa Monica. You don't want to miss the opportunity to call this luxurious and modern home your own.
Agent Information

Estates Agent
(310) 487-2707
austin.brasch@theagencyre.com
License: California DRE # 01980889
The Agency

Director, Estates Division
(818) 900-4259
george.oz@theagencyre.com
License: California DRE #01948763
The Agency
Property Specifics
Property Type:
Townhouse
Estimated Sq. Foot:
3,600
Lot Size:
7,035 sq. ft.
Price per Sq. Foot:
$39
Building Units:
N/A
Building Stories:
N/A
Pet Policy:
N/A
MLS ID:
24-382169
Source Status:
Active
Building Amenities
Contemporary
Controlled Access
Contemporary
Controlled Access
Unit Amenities
Multi/Zone
Central
Alarm System
Dishwasher
Freezer
Garbage Disposal
Hood Fan
Ice Maker
Intercom
Cable
Attached
Controlled Entrance
Covered Parking
Direct Entrance
Door Opener
Garage Is Attached
Private Garage
Engineered Hardwood
In Closet
In Unit
Inside
Laundry Area
Automatic Gate
Carbon Monoxide Detector(S)
Exterior Security Lights
Community
Fire And Smoke Detection System
Fire Sprinklers
Gated
Prewired For Alarm System
Parking
Attached Garage
Views & Exposures
Tree TopCity
Location & Transportation
Terms
Security Deposit: 17,550 MonthsMin Lease Term: 12 MonthsMax Lease Term: N/A
Other Property Information
Summary
General Information
- Year Built: 2021
- Year Built Source: Assessor
- Architectural Style: Contemporary
- Pets Allowed: Call For Rules
- Lease Term: 1+Year
Parking
- Total Parking Spaces: 3
- Parking Features: Attached, Controlled Entrance, Covered Parking, Direct Entrance, Door Opener, Garage Is Attached, Private Garage, Garage - 2 Car
- Garage: Yes
- Attached Garage: Yes
- Garage Spaces: 2
- Covered Spaces: 3
Interior and Exterior Features
Interior Features
- Living Area: 3,600 sq. ft.; source: Other
- Total Bedrooms: 4
- Full Bathrooms: 4
- Half Bathrooms: 1
- Flooring: Engineered Hardwood
- Laundry Features: In Closet, In Unit, Inside, Laundry Area
- Other Equipment: Alarm System, Dishwasher, Freezer, Garbage Disposal, Hood Fan, Ice Maker, Intercom, Cable
- Furnished: Unfurnished
Exterior Features
- View: Other, Tree Top, City
- Security Features: Automatic Gate, Carbon Monoxide Detector(s), Exterior Security Lights, Community, Fire and Smoke Detection System, Fire Sprinklers, Gated, Prewired for alarm system
Pool/Spa
- Pool Features: None
Property Information
Lot Information
- Zoning: LAR2
- Lot Size: 7,034.94 sq. ft.; source: Vendor Enhanced
Utilities
- Cooling: Multi/Zone, Central
Community
- Association Amenities: Controlled Access
Similar Listings
Building Information
Building Name:
N/A
Property Type:
Townhouse
Building Type:
N/A
Pet Policy:
N/A
Units:
N/A
Stories:
N/A
Built In:
2021
Sale Listings:
0
Rental Listings:
1
Land Lease:
No

Listing information provided by the Combined LA/Westside Multiple Listing Service, Inc.. All information is deemed reliable but not guaranteed. Copyright 2024 Combined LA/Westside Multiple Listing Service, Inc., Los Angeles, California. All rights reserved.
Last checked: May 5, 2024, 10:03 PM UTC
