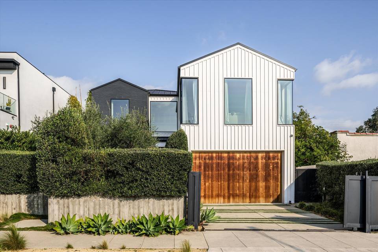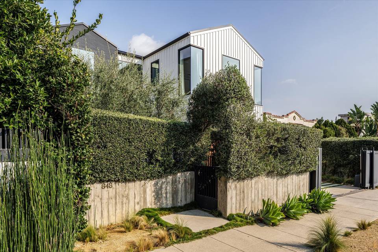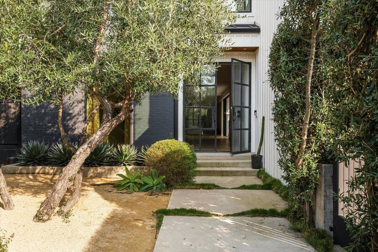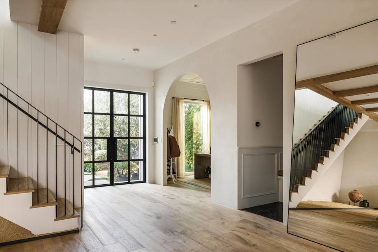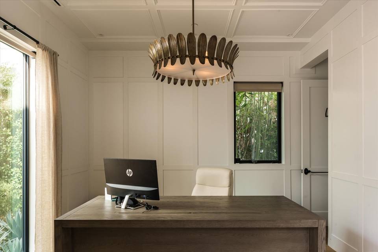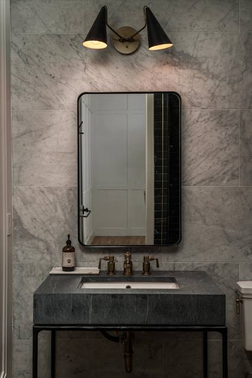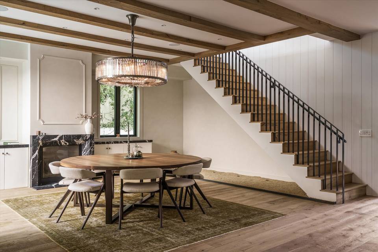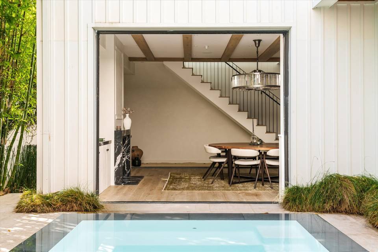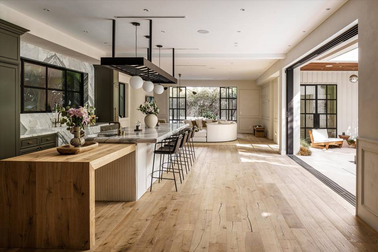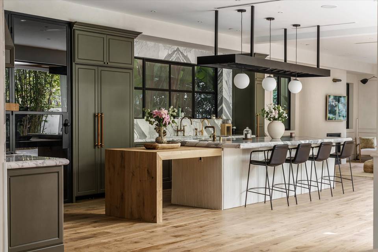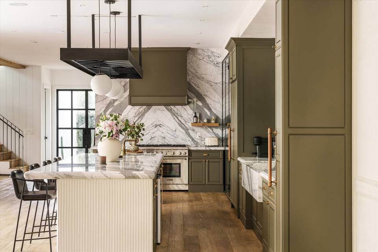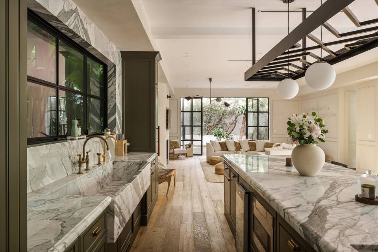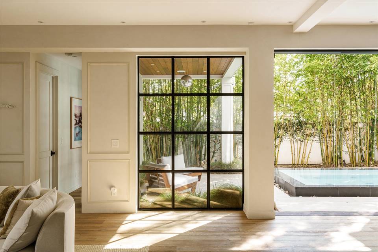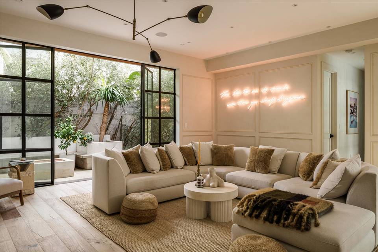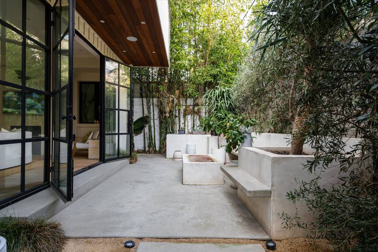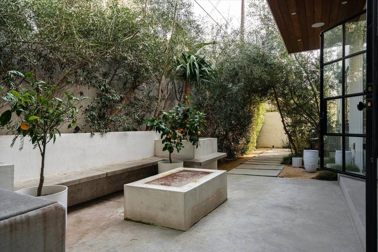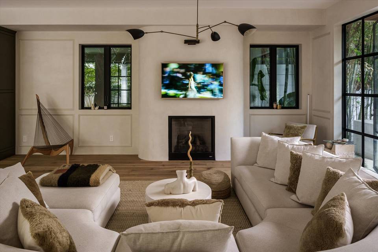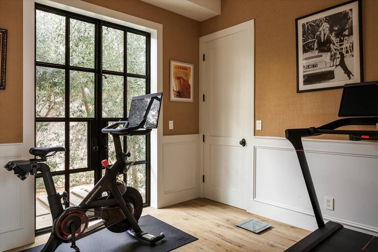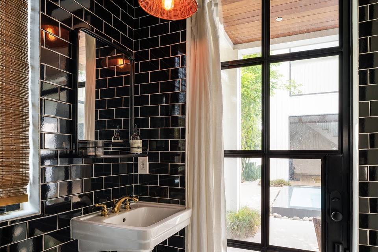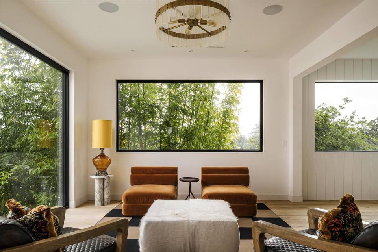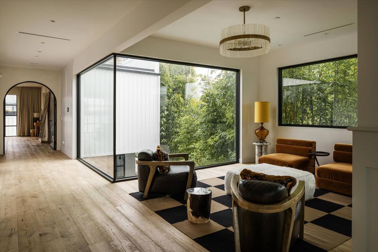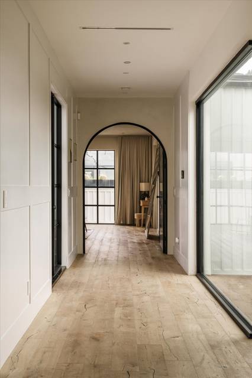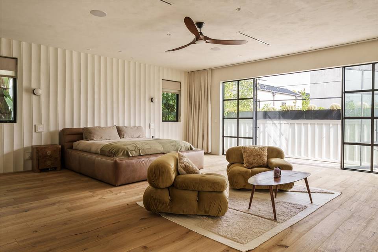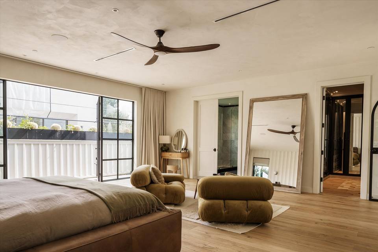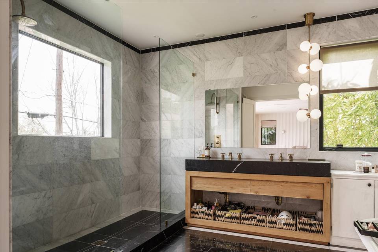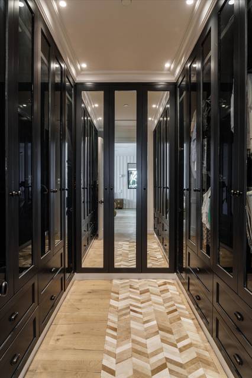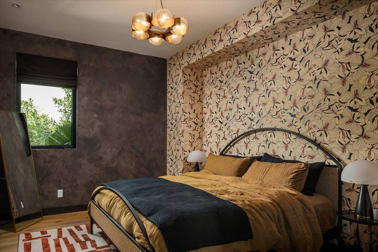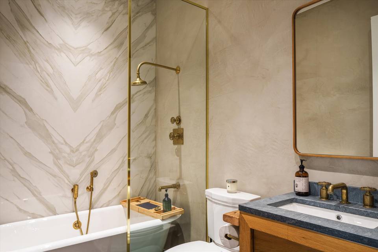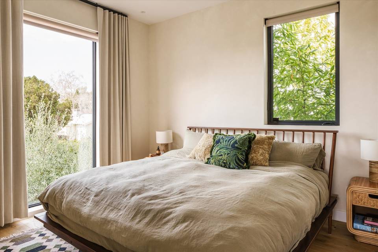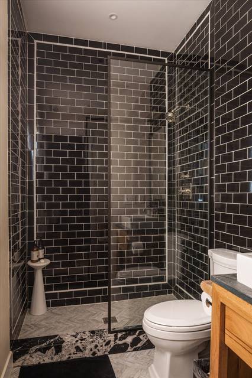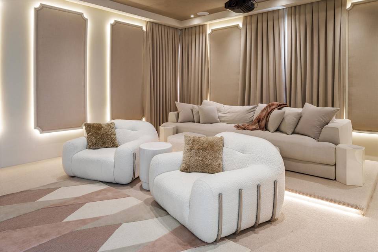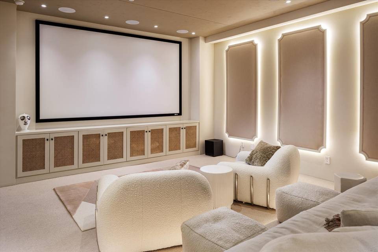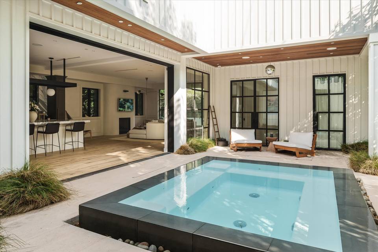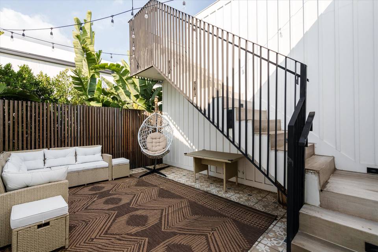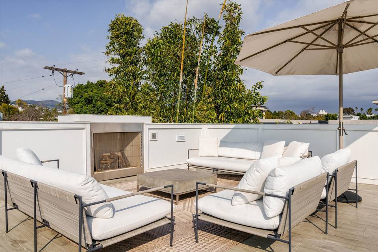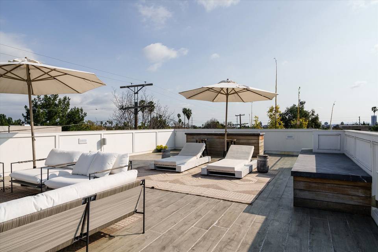

848 N Gardner St
Los Angeles, CA 90046Willoughby Ave & Waring Ave
Sale Price
$4,800,000
Property Type
Single-Family
Beds
5
Full Baths
5
½ Baths
1
Property Description
Nestled within the Melrose Art District, this character-filled home marries meticulous design with extraordinary craftsmanship.
Large windows, arched-top doors and an abundance of natural light give the residence a welcoming and harmonious ambiance. In addition, handcrafted French clay walls and distressed French Oak floors add a touch of pleasant warmth.
The kitchen is a source of inspiration, resembling a sophisticated modern French bistro. It boasts beautiful arabescato marble counters, unlacquered brass Waterworks hardware, exclusive Thermador appliances and a state-of-the-art water-filtration system.
The meticulously designed layout features a centrally located zero-edge dip pool, seamlessly integrated into the core of the home. Topped off by a spacious roof deck with sprawling views of the Hollywood Sign and beyond, the residence truly offers the best of California in- and outdoor living.
Large windows, arched-top doors and an abundance of natural light give the residence a welcoming and harmonious ambiance. In addition, handcrafted French clay walls and distressed French Oak floors add a touch of pleasant warmth.
The kitchen is a source of inspiration, resembling a sophisticated modern French bistro. It boasts beautiful arabescato marble counters, unlacquered brass Waterworks hardware, exclusive Thermador appliances and a state-of-the-art water-filtration system.
The meticulously designed layout features a centrally located zero-edge dip pool, seamlessly integrated into the core of the home. Topped off by a spacious roof deck with sprawling views of the Hollywood Sign and beyond, the residence truly offers the best of California in- and outdoor living.
Agent Information


Property Specifics
Property Type:
Single-Family
Estimated Sq. Foot:
4,732
Lot Size:
6,037 sq. ft.
Price per Sq. Foot:
$1,014
Building Stories:
N/A
MLS ID:
24-379297
Source Status:
Active
Also Listed By:
connectagency: a0UUc000002k8pRMAQ
Amenities
Air Conditioning
Central
Multi/Zone
Alarm System
Dishwasher
Gas Dryer Hookup
Garbage Disposal
Freezer
Dryer
Water Filter
Washer
Refrigerator
Range/Oven
Stackable W/D Hookup
Ice Maker
Hood Fan
Microwave
Driveway
Garage Is Attached
Gated
Hardwood
Stone
On Upper Level
Laundry Area
Automatic Gate
Carbon Monoxide Detector(S)
Fire And Smoke Detection System
Prewired For Alarm System
In Ground
Heated
Double Oven
Parking
Attached Garage
Views & Exposures
City LightsCityHills
Location & Transportation
Other Property Information
Summary
General Information
- Year Built: 2019
- Year Built Source: Builder
- Architectural Style: Farm House
Parking
- Total Parking Spaces: 3
- Parking Features: Driveway, Garage Is Attached, Gated
- Garage: Yes
- Attached Garage: Yes
- Garage Spaces: 1
- Covered Spaces: 1
Interior and Exterior Features
Interior Features
- Living Area: 4,732 sq. ft.; source: Appraiser
- Total Bedrooms: 5
- Full Bathrooms: 5
- Half Bathrooms: 1
- Flooring: Hardwood, Stone
- Appliances: Cooktop - Gas, Microwave, Oven-Gas, Built-Ins, Built-In Gas, Double Oven
- Laundry Features: On Upper Level, Laundry Area
- Other Equipment: Alarm System, Built-Ins, Dishwasher, Gas Dryer Hookup, Garbage Disposal, Freezer, Dryer, Water Filter, Washer, Refrigerator, Range/Oven, Stackable W/D Hookup, Ice Maker, Hood Fan, Microwave, Other
- Furnished: Unfurnished
Exterior Features
- Exterior Features: French Doors, Sliding Glass Doors, Rain Gutters
- Roof: Flat
- View: City Lights, City, Hills
- Security Features: Automatic Gate, Carbon Monoxide Detector(s), Fire and Smoke Detection System, Gated, Prewired for alarm system
Pool/Spa
- Pool Features: In Ground, Heated
- Spa: In Ground, Heated
Property Information
Lot Information
- Zoning: LAR2
- Lot Size: 6,037.42 sq. ft.; source: Vendor Enhanced
- Lot Dimensions: 50x120
Utilities
- Cooling: Air Conditioning, Central, Multi/Zone
Estimated Monthly Payments
Monthly Total
$23,023
Monthly Taxes
N/A
Interest
6.00%
Down Payment
20.00%
Mortgage Calculator
Monthly Mortgage Cost
$23,023
Monthly Charges
$0
Total Monthly Payment
$23,023
Calculation based on:
Price:
$4,800,000
Charges:
$0
* Additional charges may apply
Similar Listings

Listing information provided by the Combined LA/Westside Multiple Listing Service, Inc.. All information is deemed reliable but not guaranteed. Copyright 2024 Combined LA/Westside Multiple Listing Service, Inc., Los Angeles, California. All rights reserved.
Last checked: May 5, 2024, 7:47 PM UTC
