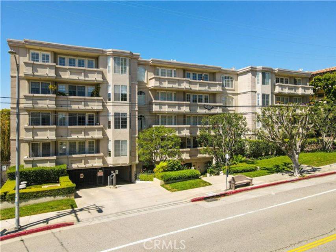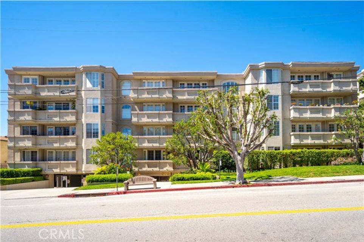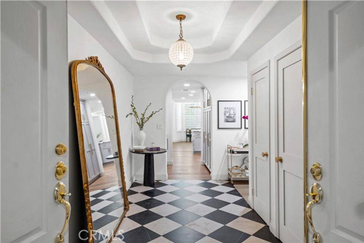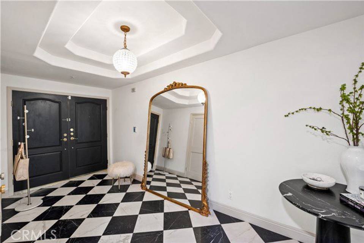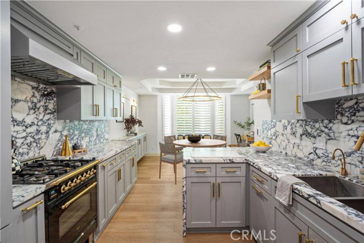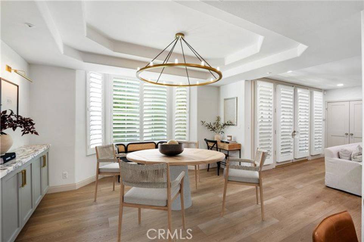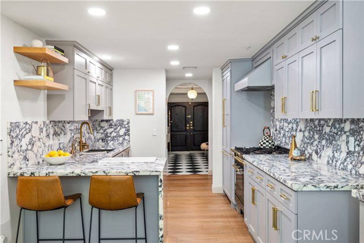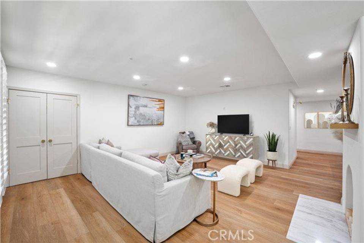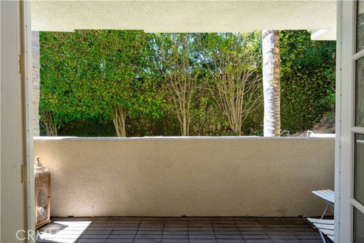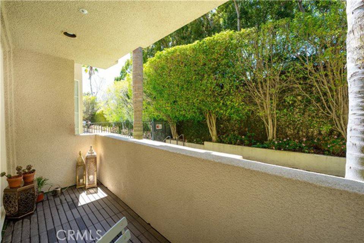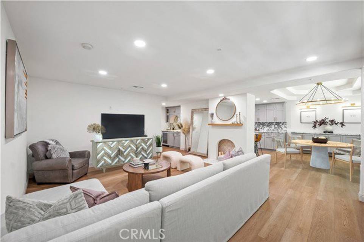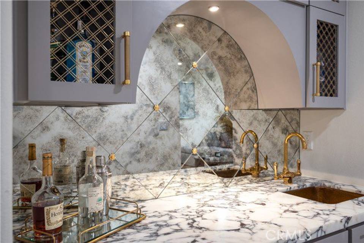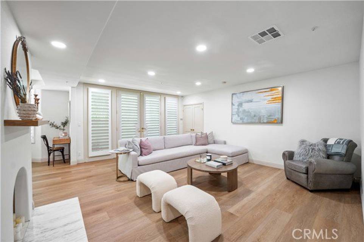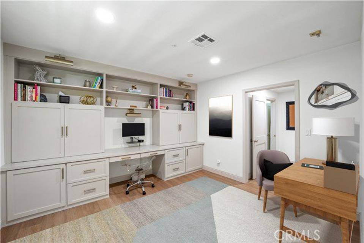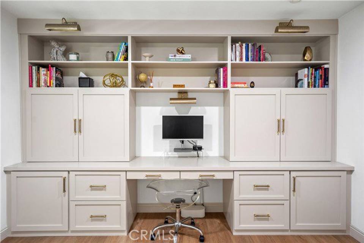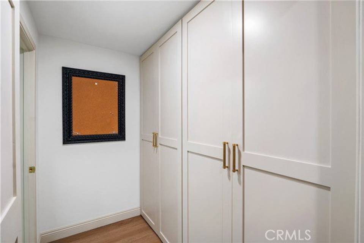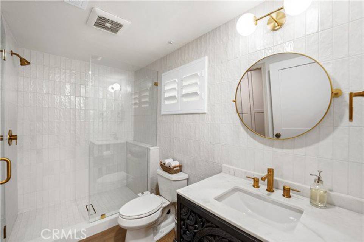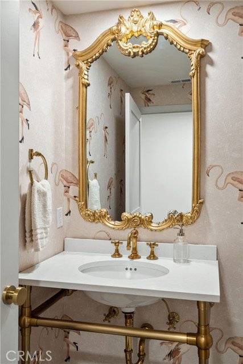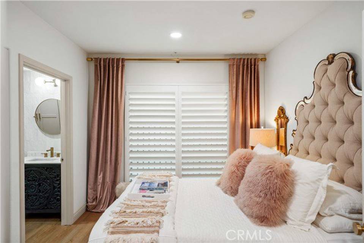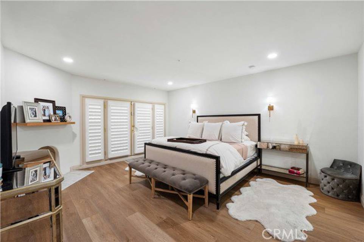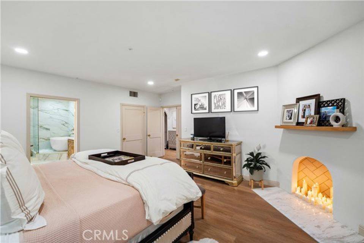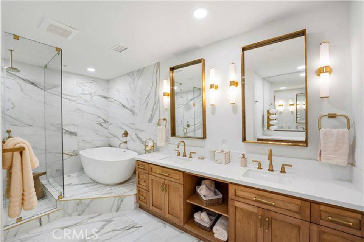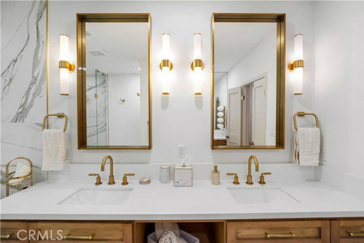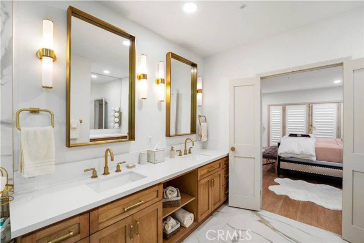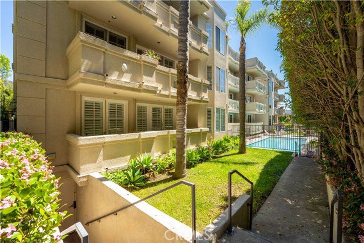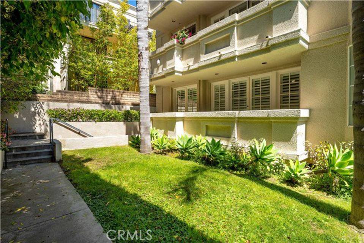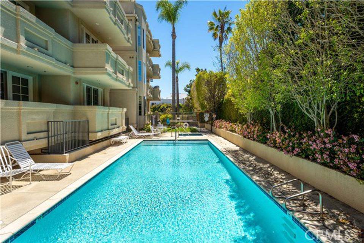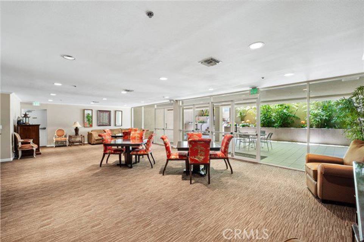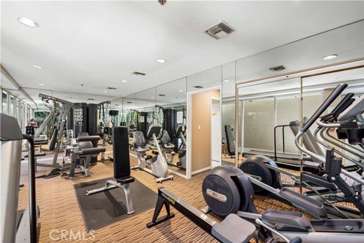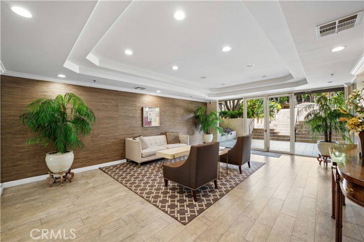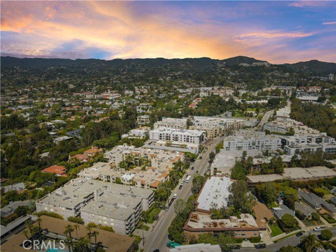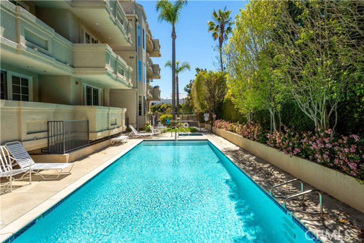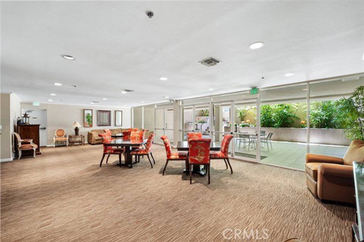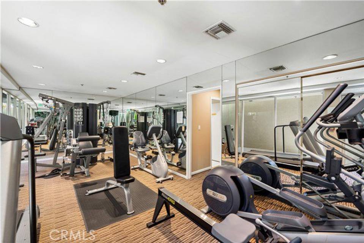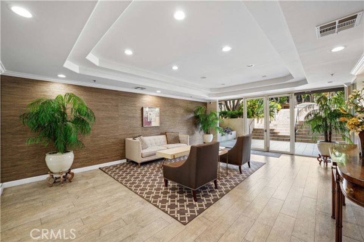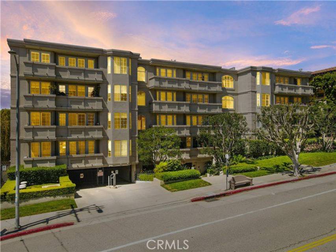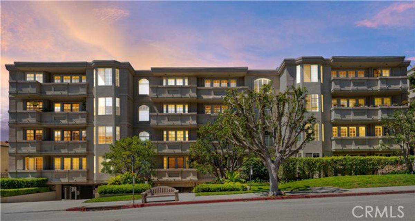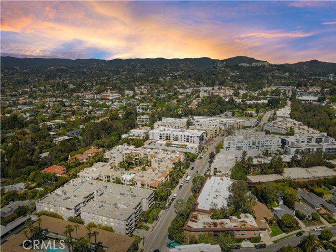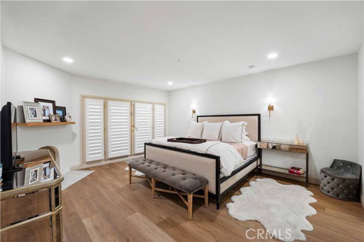

575 S Barrington Avenue #109
Los Angeles, CA 90049Sale Price
$1,499,000
Property Type
Condo
Beds
3
Full Baths
2
¾ Baths
1
Property Description
Discover luxury living in Brentwood, Los Angeles, where this stunning end-unit condo awaits. Completely remodeled with high-end finishes from your world renowned brands hand selected from Rejuvenation and Restoration Hardware, this smart home redefines modern elegance. Step through the French doors and be greeted by a striking foyer with hand-cut checkered tile flooring, leading to a custom-designed kitchen. Here, real brass hardware, Viola Calacatta marble countertops, and top-tier appliances including a 36" Ilve 5-burner range, Zephry hood, paneled Bosch refrigerator, filtered hot water tap, paneled Zephyr beverage cooler and Asko dishwasher ensure culinary excellence. Dining room has a custom floating buffet with Restoration Hardware chandelier, additional storage and a bay window that overlooks the back yard and pool. The home features brand new copper plumbing, electrical, HVAC, electrical panel, and a touch screen Brilliant Tech Home Device that allows you to control your entire home from the palm of your hand no matter where you travel in the world. Stay captivated by the exceptional craftsmanship of the luxurious white oak vinyl wood flooring that extends throughout the entire home. Each room is complemented by custom plantation shutters. Relax in the living room by the e
Agent Information

Estate Agent
(310) 919-6676
stephenwhite@theagencyre.com
License: California DRE # 02009880
The Agency

Director, Estates Division
(818) 900-4259
george.oz@theagencyre.com
License: California DRE #01948763
The Agency
Property Specifics
Property Type:
Condo
Monthly Common Charges:
$1,003
Estimated Sq. Foot:
1,965
Lot Size:
0.99 ac.
Price per Sq. Foot:
$763
Building Units:
1
Building Stories:
N/A
Pet Policy:
N/A
MLS ID:
CRSR24071923
Source Status:
Active
Also Listed By:
California Regional MLS: SR24071923
Building Amenities
Stucco
Pool
Sauna
Spa/Hot Tub
Gym
Private Outdoor Space
Elevator
French Doors
Spa
Pool
Sauna
Clubhouse
Guest Parking
Gated Community
Lawn
Stucco
Exercise Room
Contemporary
Mediterranean
Controlled Access
Meeting Room
Garden Condo
Drywall
Gated Parking
Assoc Pet Rules
Assoc Maintains Landscape
Rec Multipurpose Rm
Banquet
Unit Amenities
Family Room
Rec/Rumpus Room
Storage
Breakfast Bar
Stone Counters
Pantry
Updated Kitchen
Central
Central Air
Parking Attached
Parking Int Access From Garage
Parking Assigned
Parking Guest
Parking Private
Parking Side By Side
Living Room
Windows Double Pane Windows
Floor Tile
Inside
Pool Spa
Dishwasher
Gas Range
Refrigerator
Parking
Attached Garage
Fireplace
Location & Transportation
Other Property Information
Summary
General Information
- Year Built: 1992
School
- High School District: Los Angeles Unified
Parking
- Total Parking Spaces: 2
- Parking Features: Parking Attached, Parking Int Access From Garage, Parking Assigned, Parking Guest, Parking Private, Parking Side By Side
- Garage: Yes
- Attached Garage: Yes
- Garage Spaces: 2
HOA
- Association: Yes
- Association Name: 1003
- Association Phone: (310) 802-4808
- Association Fee: $1,003.00; Monthly
- Association Fee Includes: Earthquake Insurance, Trash
Interior and Exterior Features
Interior Features
- Interior Features: Family Room, Rec/Rumpus Room, Storage, Breakfast Bar, Stone Counters, Pantry, Updated Kitchen
- Living Area: 1,965
- Total Bedrooms: 3
- Total Bathrooms: 3
- Full Bathrooms: 2
- Three-Quarter Bathrooms: 1
- Fireplace: Living Room
- Flooring: Floor Tile
- Appliances: Dishwasher, Gas Range, Refrigerator
- Laundry Features: Inside
Exterior Features
- Roof: Roof Flat
- Window Features: Windows Double Pane Windows
Pool/Spa
- Pool Features: Pool Spa
Structure
- Stories: 1
- Construction Materials: Stucco
Property Information
Lot Information
- Zoning: LAR3
- Lots: 1
- Buildings: 1
- Lot Size: 0.99 ac.
Utilities
- Utilities: Sewer Connected, Natural Gas Connected
- Cooling: Central Air
- Heating: Central
- Water Source: Water Source Public
- Sewer: Sewer Public Sewer
Community
- Association Amenities: Pool, Sauna, Spa/Hot Tub
Estimated Monthly Payments
Monthly Total
$8,193
Monthly Charges
$1,003
Monthly Taxes
N/A
Interest
6.00%
Down Payment
20.00%
Mortgage Calculator
Monthly Mortgage Cost
$7,190
Monthly Charges
$1,003
Total Monthly Payment
$8,193
Calculation based on:
Price:
$1,499,000
Charges:
$1,003
* Additional charges may apply
Similar Listings
Building Information
Building Name:
N/A
Property Type:
Condo
Building Type:
N/A
Pet Policy:
N/A
Units:
1
Stories:
N/A
Built In:
1992
Sale Listings:
2
Rental Listings:
0
Land Lease:
No
Other Sale Listings in Building

Listing information provided by the Bay East Association of REALTORS® MLS and the Contra Costa Association of REALTORS®. All information is deemed reliable but not guaranteed. Copyright 2024 Bay East Association of REALTORS® and Contra Costa Association of REALTORS®. All rights reserved.
Last checked: May 3, 2024, 7:03 PM UTC
