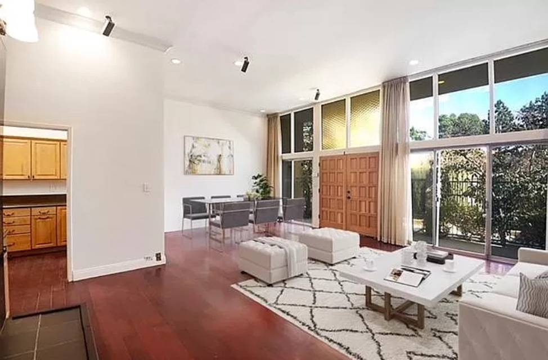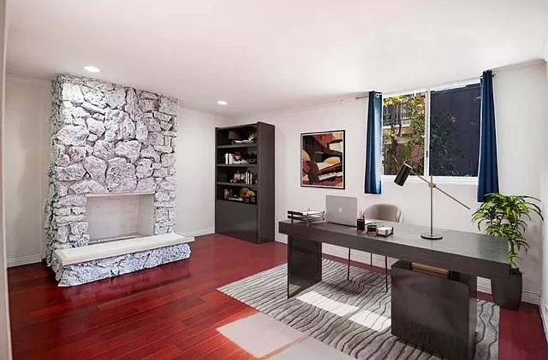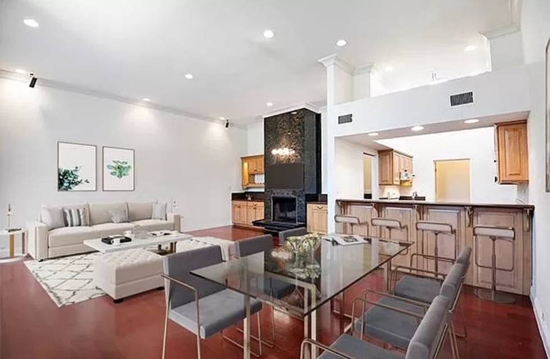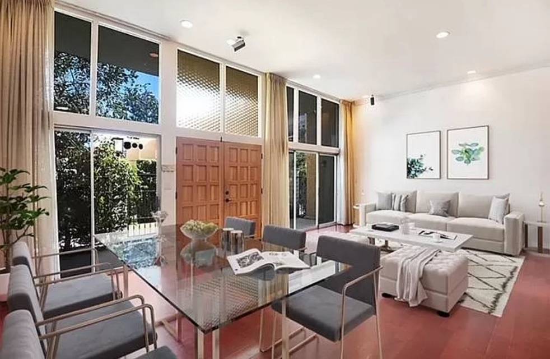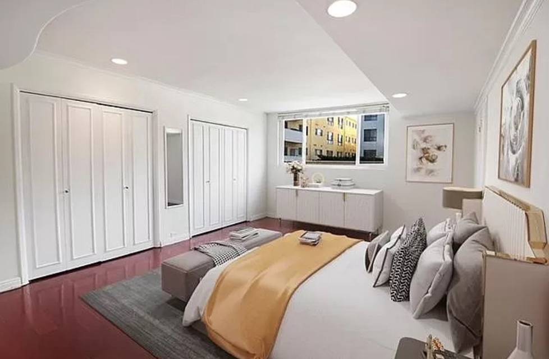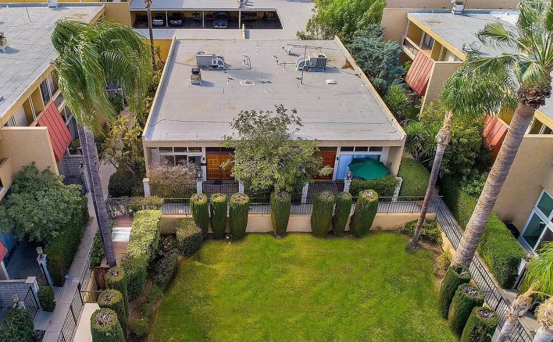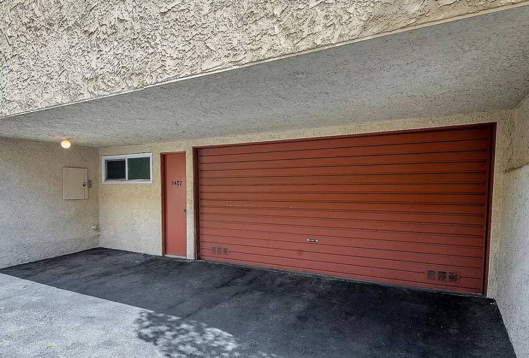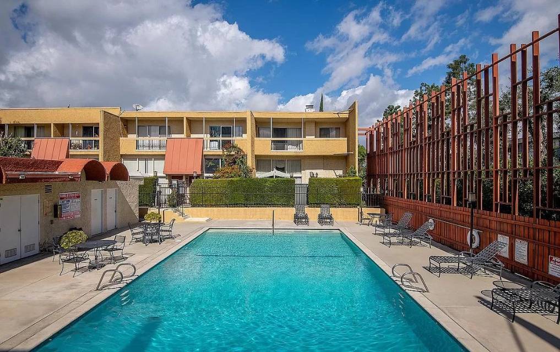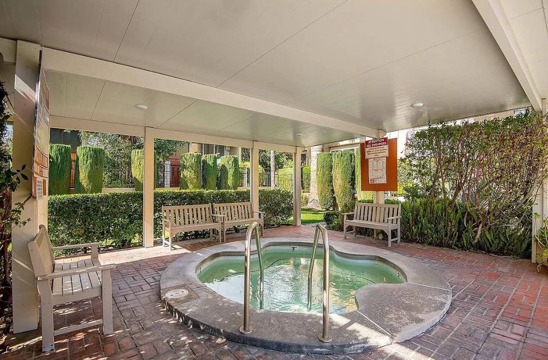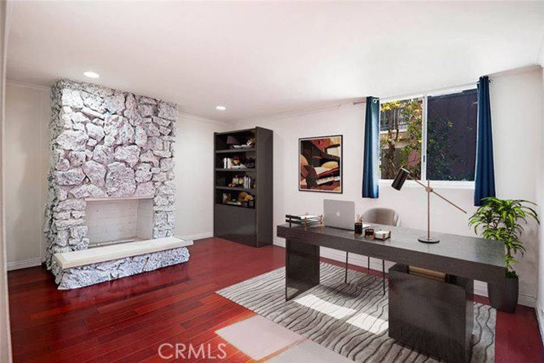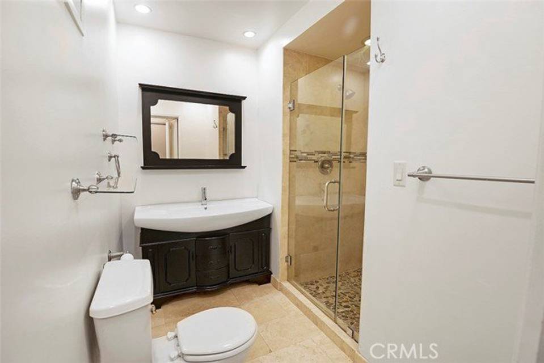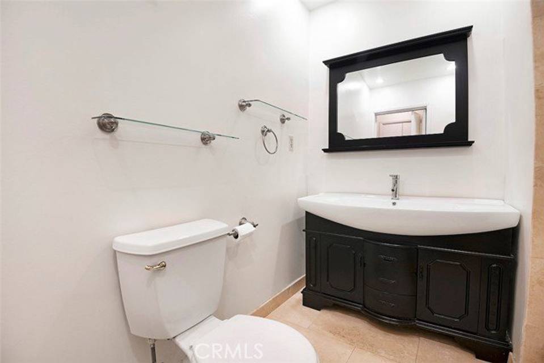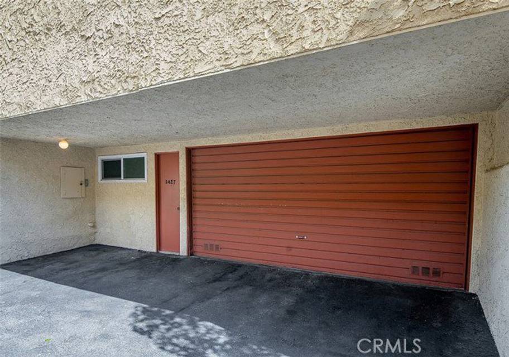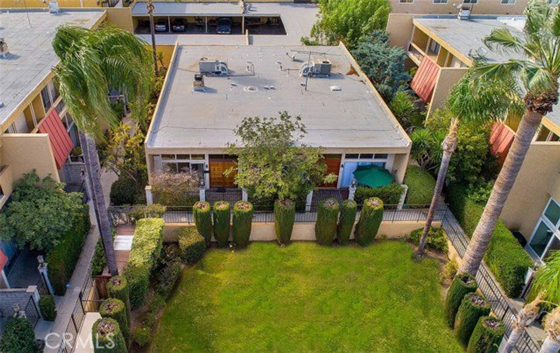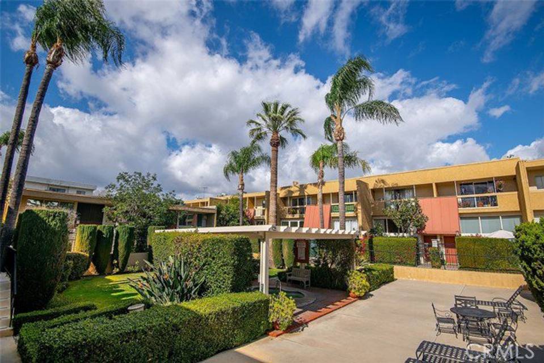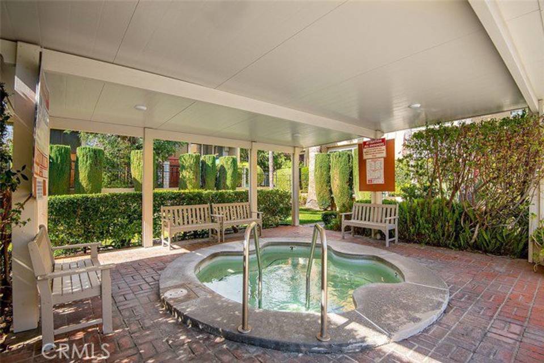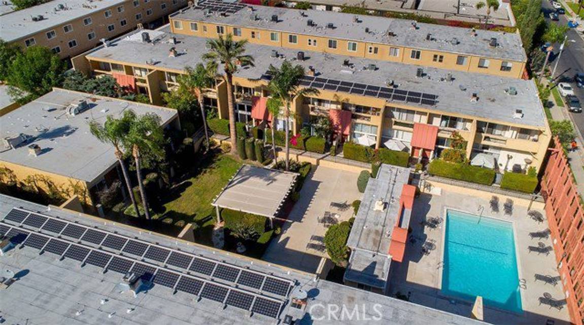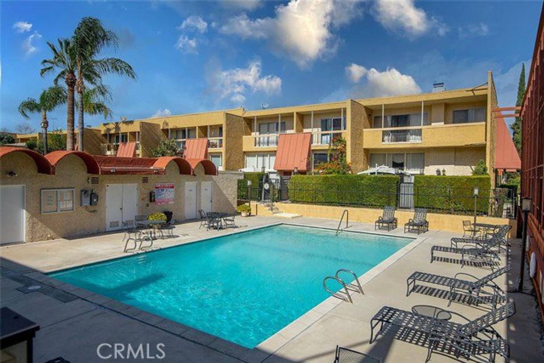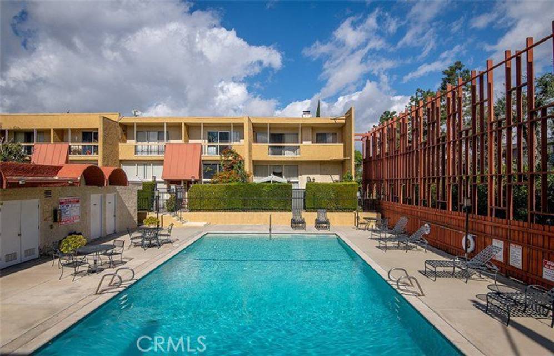

5427 Yarmouth Avenue
Encino, CA 91316
in contract
Sale Price
$749,000
Property Type
Townhouse
Beds
2
Baths
2
Property Description
Welcome to your dream home! As you step through the double doors of this corner unit townhome, you are immediately embraced by its spacious and inviting ambiance. This high-ceiling two-story residence is uniquely positioned with no neighbors above or below, ensuring maximum privacy and tranquility. This townhouse is a haven of contemporary living in the heart of Encino. The only shared wall is in the kitchen and dining room, ensuring the bedroom walls are not shared. The home is bathed in natural light, courtesy of a skylight in the kitchen and impressive floor-to-ceiling windows. Hardwood flooring flows seamlessly throughout, leading you to the large living room adorned with a striking marble floor-to-ceiling fireplace that extends to the second room that is adjacent from the primary bedroom. The kitchen is a masterpiece of modern design, updated with granite countertops and featuring a breakfast bar that opens to a formal dining area. This layout overlooks the living room, creating an ideal setting for entertaining guests. Built-in central vacuum system with inlets in most of rooms throughout the entire unit for your convenience. Ascend about 5 steps to the upper level to find the sleeping quarters. The master bedroom is a luxurious en-suite, while the second bedroom is service
Agent Information

Estate Agent
(310) 919-6676
stephenwhite@theagencyre.com
License: California DRE # 02009880
The Agency

Director, Estates Division
(818) 850-1458
gina.michelle@theagencyre.com
License: California DRE #01503003
The Agency
Property Specifics
Property Type:
Townhouse
Monthly Common Charges:
$566
Estimated Sq. Foot:
1,430
Lot Size:
1.95 ac.
Price per Sq. Foot:
$524
Building Units:
N/A
Building Stories:
1
Pet Policy:
N/A
MLS ID:
CRSR24021205
Source Status:
Pending
Building Amenities
Stucco
Landscape Misc
Pool
Spa/Hot Tub
Pool
Corner Unit
Stucco
Landscaped
Rain Gutters
Landscape Misc
Spa/Hot Tub
Two Stories
Upgraded Condo
Stunning Condo
Unit Amenities
Central
Central Air
Parking Attached
Parking Private
Living Room
Floor Wood
Inside
Pool Spa
Electric Range
Refrigerator
Parking
Attached Garage
Fireplace
Location & Transportation
Other Property Information
Summary
General Information
- Year Built: 1964
School
- High School District: Los Angeles Unified
Parking
- Total Parking Spaces: 2
- Parking Features: Parking Attached, Parking Private
- Garage: Yes
- Attached Garage: Yes
- Garage Spaces: 2
HOA
- Association: Yes
- Association Name: 566
- Association Phone: (818) 587-9500
- Association Fee: $566.00; Monthly
Interior and Exterior Features
Interior Features
- Living Area: 1,430
- Total Bedrooms: 2
- Total Bathrooms: 2
- Full Bathrooms: 2
- Fireplace: Living Room
- Flooring: Floor Wood
- Appliances: Electric Range, Refrigerator
- Laundry Features: Inside
Exterior Features
- Roof: Roof Flat
Pool/Spa
- Pool Features: Pool Spa
Structure
- Stories: 1
- Construction Materials: Stucco
Property Information
Lot Information
- Zoning: LAR3
- Lot Features: Landscape Misc
- Lots: 1
- Buildings: 1
- Lot Size: 1.95 ac.
Utilities
- Utilities: Natural Gas Available
- Cooling: Central Air
- Heating: Central
- Water Source: Water Source Public
- Sewer: Sewer Public Sewer
Community
- Association Amenities: Pool, Spa/Hot Tub
Estimated Monthly Payments
Monthly Total
$4,159
Monthly Charges
$566
Monthly Taxes
N/A
Interest
6.00%
Down Payment
20.00%
Mortgage Calculator
Monthly Mortgage Cost
$3,593
Monthly Charges
$566
Total Monthly Payment
$4,159
Calculation based on:
Price:
$749,000
Charges:
$566
* Additional charges may apply
Similar Listings
Building Information
Building Name:
N/A
Property Type:
Townhouse
Building Type:
N/A
Pet Policy:
N/A
Units:
N/A
Stories:
1
Built In:
1964
Sale Listings:
1
Rental Listings:
0
Land Lease:
No

Listing information provided by the Bay East Association of REALTORS® MLS and the Contra Costa Association of REALTORS®. All information is deemed reliable but not guaranteed. Copyright 2024 Bay East Association of REALTORS® and Contra Costa Association of REALTORS®. All rights reserved.
Last checked: May 6, 2024, 12:20 AM UTC
