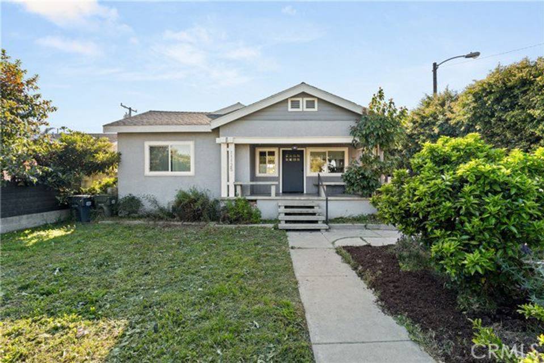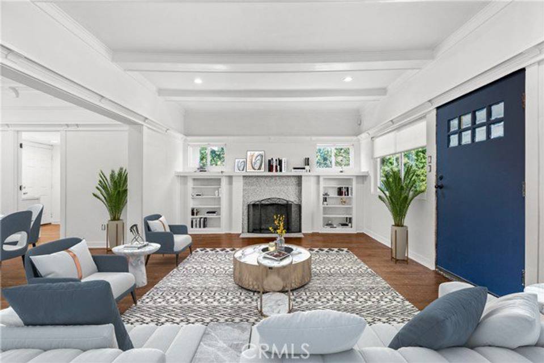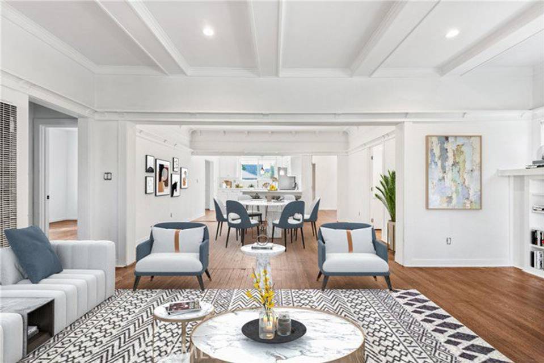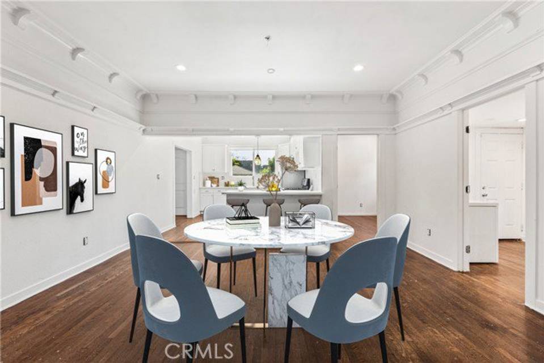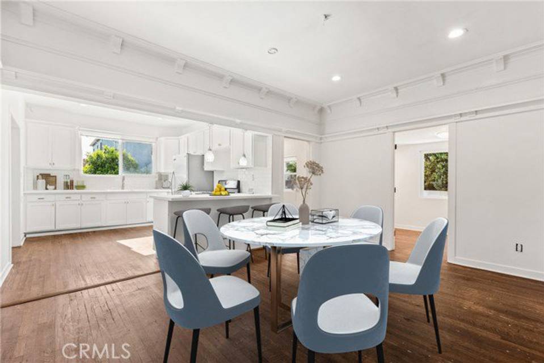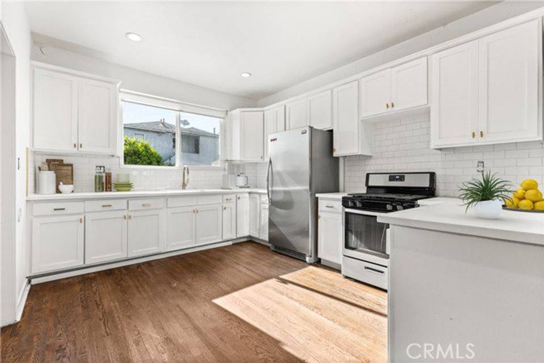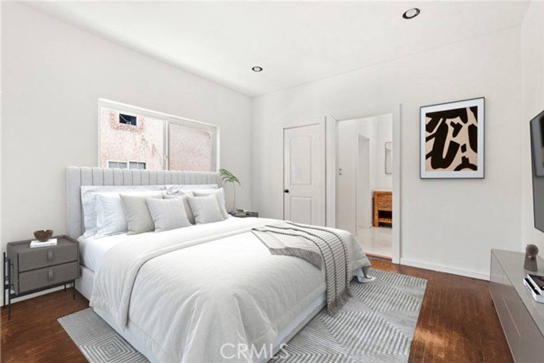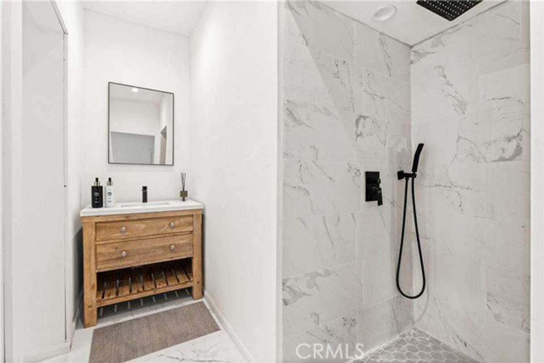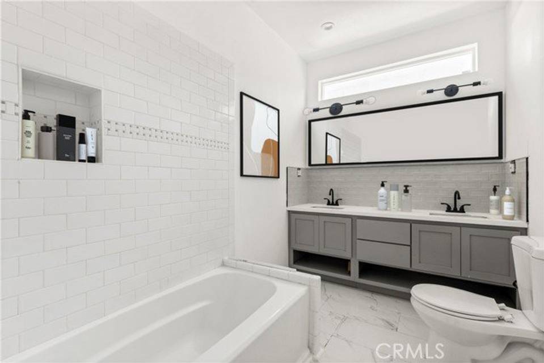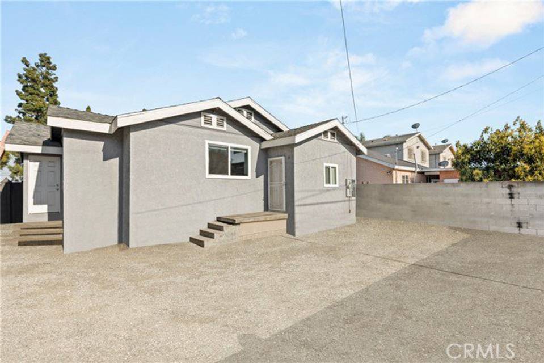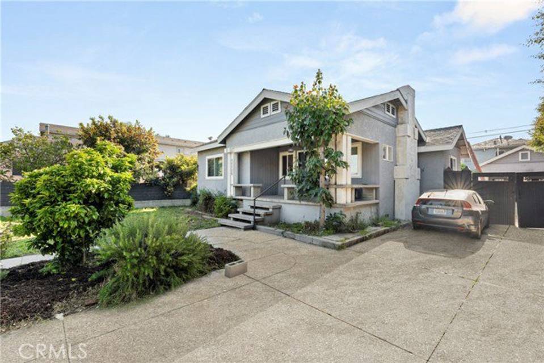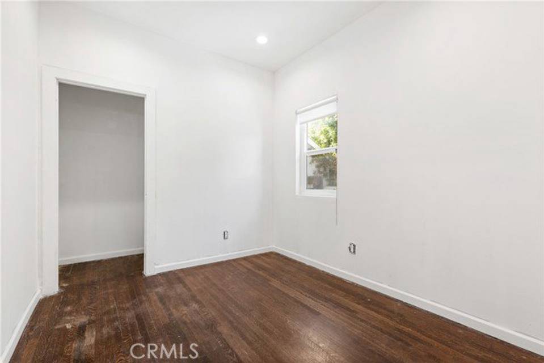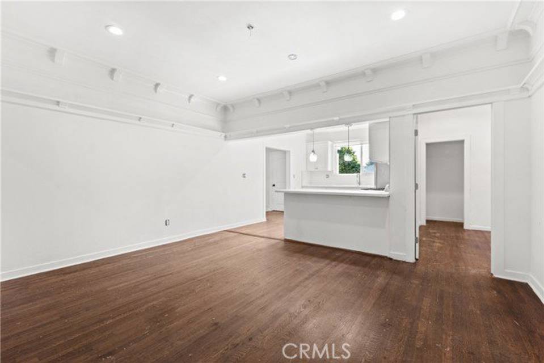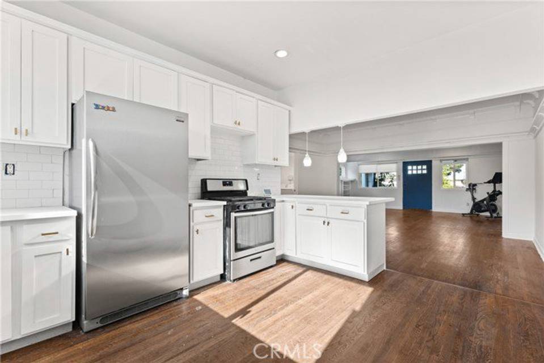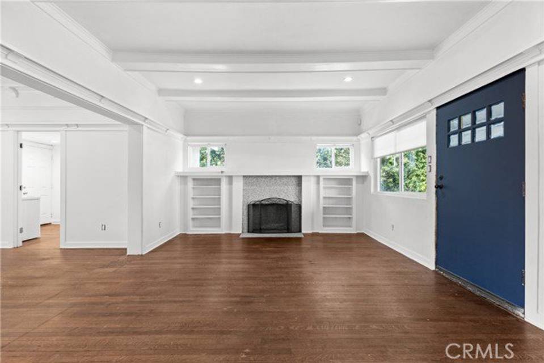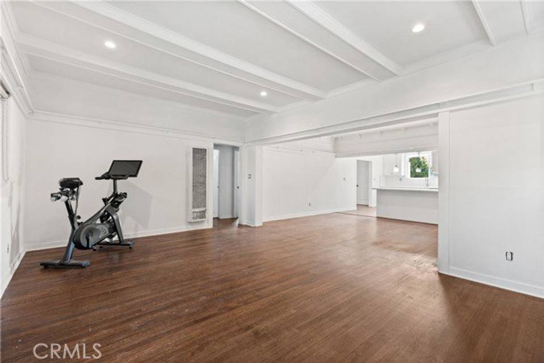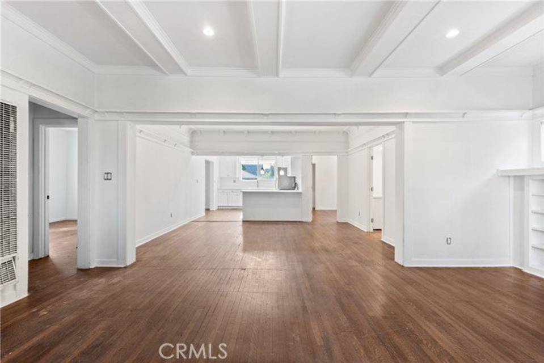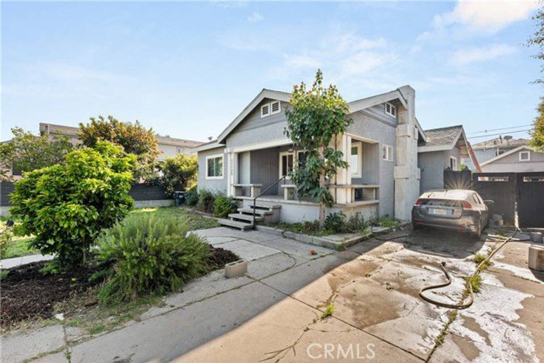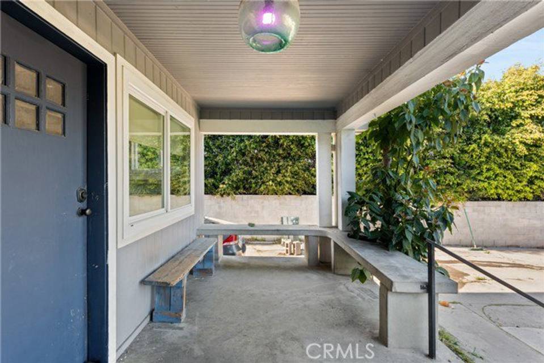

11125 S Vermont Avenue
Los Angeles, CA 90044Sale Price
$699,000
Property Type
Single-Family
Beds
4
Baths
2
Property Description
Step into timeless elegance with this restored 1909 Bungalow, radiating charm from every corner. Revel in the inviting ambiance of the light-filled living room, adorned with bespoke built-ins, and gleaming wood flooring. Seamlessly blending form and function, the remodeled kitchen boasts a contemporary design with light grey cabinets, granite countertops, and ample storage space, while opening up to the living area for effortless entertaining. Retreat to the luxurious master suite, where a spacious en suite awaits with a rejuvenating remodeled bathroom featuring a lavish shower, new vanity, and a private water closet. The hall bath has both style and practicality with its recent renovations. Discover versatility in the layout with three additional bedrooms, offering ample space for guests or a growing family. The expansive laundry room/utility room presents endless possibilities, doubling as a potential fifth bedroom for added convenience. Outside, a detached garage with ADU posibility, a lengthy driveway, and rear alley access provide ample parking options, catering to your lifestyle needs. Conveniently located near public transit and freeway access, this home offers the perfect blend of modern convenience and classic charm.
Agent Information

Estates Agent
(818) 472-9615
stephany.delgado@theagencyre.com
License: California DRE #02003810
The Agency

Director, Estates Division
(818) 900-4259
george.oz@theagencyre.com
License: California DRE #01948763
The Agency
Property Specifics
Property Type:
Single-Family
Estimated Sq. Foot:
1,586
Lot Size:
7,812 sq. ft.
Price per Sq. Foot:
$441
Building Stories:
N/A
MLS ID:
CRSR24077918
Source Status:
Active
Also Listed By:
California Regional MLS: SR24077918
Amenities
Family Room
Kitchen/Family Combo
Stone Counters
Updated Kitchen
Wall Furnace
Parking Detached
Parking On Street
Decorative
Living Room
Floor Tile
Floor Wood
Laundry Room
Inside
Dishwasher
Gas Range
Refrigerator
Parking
Fireplace
Location & Transportation
Other Property Information
Summary
General Information
- Year Built: 1909
- Architectural Style: Bungalow, Contemporary
School
- High School District: Los Angeles Unified
Parking
- Total Parking Spaces: 1
- Parking Features: Parking Detached, Parking On Street
- Garage: Yes
- Garage Spaces: 1
HOA
- Association Name: 0
Interior and Exterior Features
Interior Features
- Interior Features: Family Room, Kitchen/Family Combo, Stone Counters, Updated Kitchen
- Living Area: 1,586
- Total Bedrooms: 4
- Total Bathrooms: 2
- Full Bathrooms: 2
- Fireplace: Decorative, Living Room
- Flooring: Floor Tile, Floor Wood
- Appliances: Dishwasher, Gas Range, Refrigerator
- Laundry Features: Laundry Room, Inside
Exterior Features
- Exterior Features: Backyard, Back Yard, Front Yard
Structure
- Stories: 1
Property Information
Lot Information
- Zoning: LCC3
- Lot Features: Street Light(s)
- Lots: 1
- Buildings: 1
- Lot Size: 7,812 sq. ft.
Utilities
- Utilities: Cable Available, Natural Gas Available
- Heating: Wall Furnace
- Water Source: Water Source Public
- Sewer: Sewer Public Sewer
Community
- Association Amenities: Park
Estimated Monthly Payments
Monthly Total
$3,353
Monthly Taxes
N/A
Interest
6.00%
Down Payment
20.00%
Mortgage Calculator
Monthly Mortgage Cost
$3,353
Monthly Charges
$0
Total Monthly Payment
$3,353
Calculation based on:
Price:
$699,000
Charges:
$0
* Additional charges may apply
Similar Listings

Listing information provided by the Bay East Association of REALTORS® MLS and the Contra Costa Association of REALTORS®. All information is deemed reliable but not guaranteed. Copyright 2024 Bay East Association of REALTORS® and Contra Costa Association of REALTORS®. All rights reserved.
Last checked: May 6, 2024, 2:57 AM UTC
