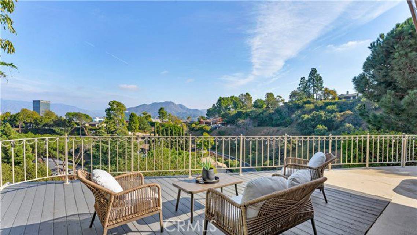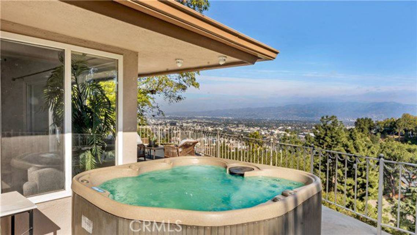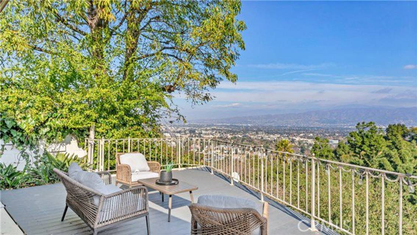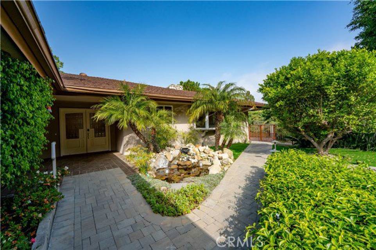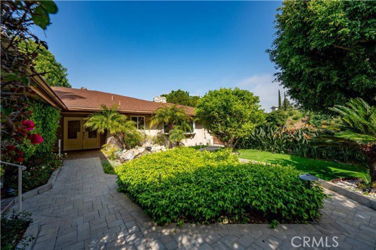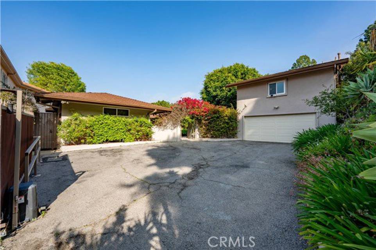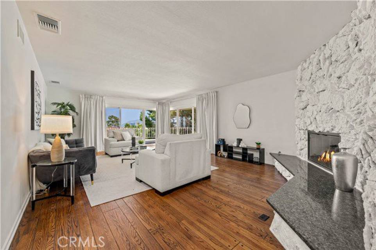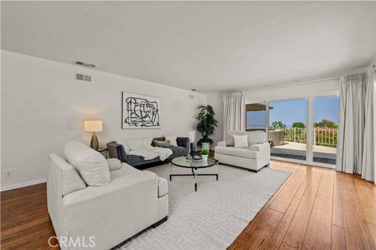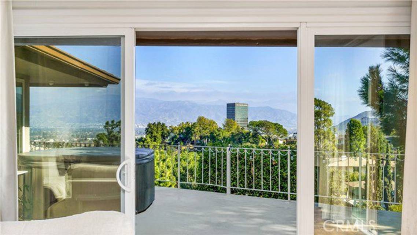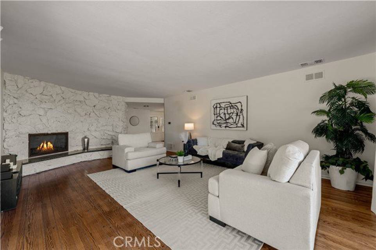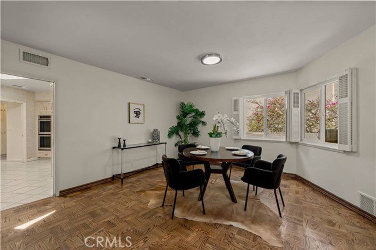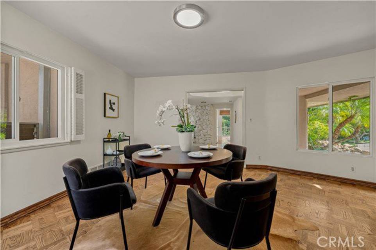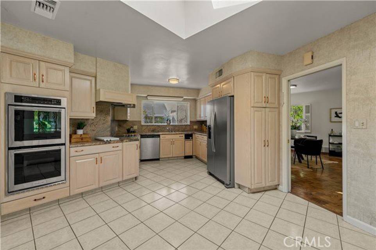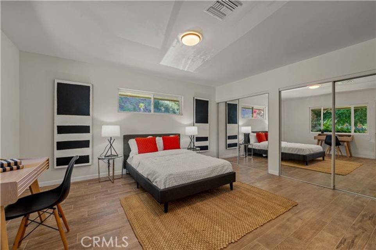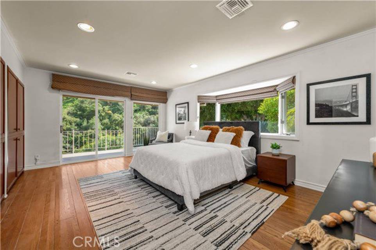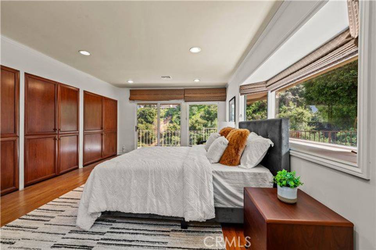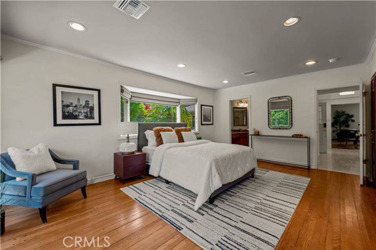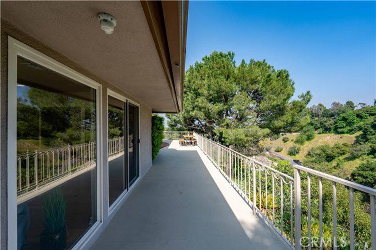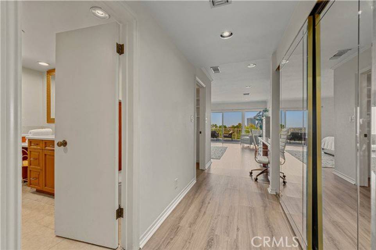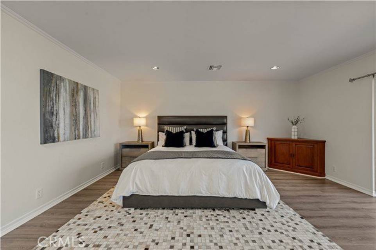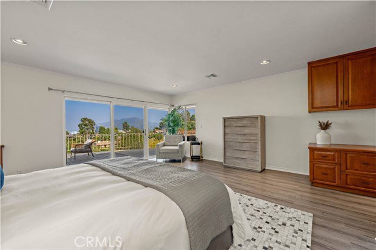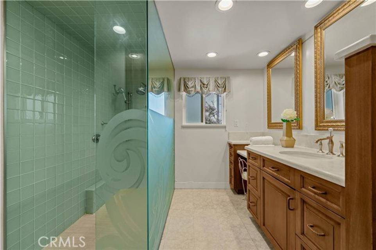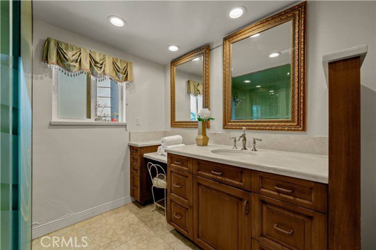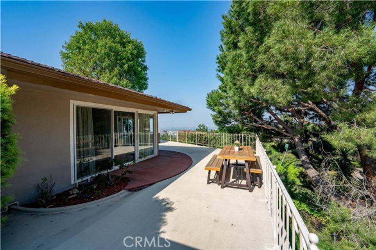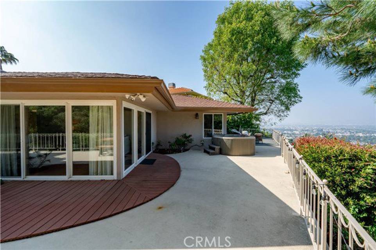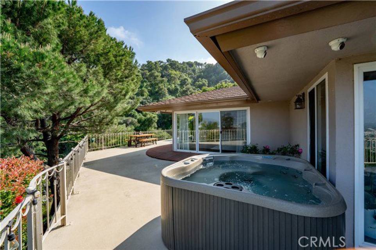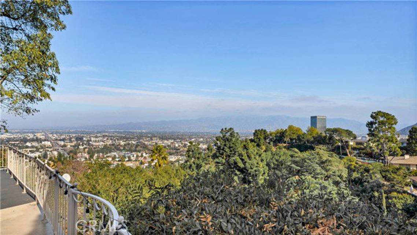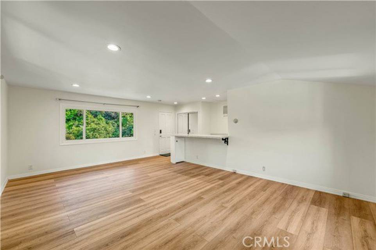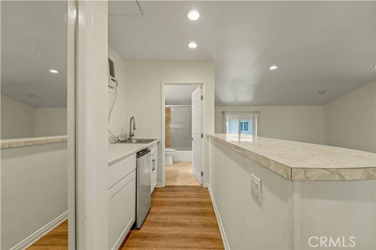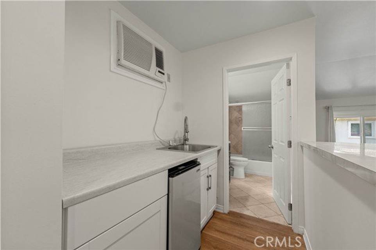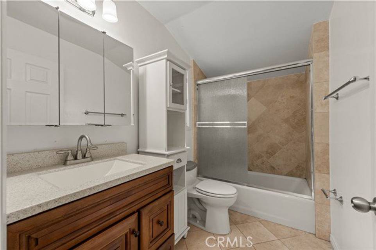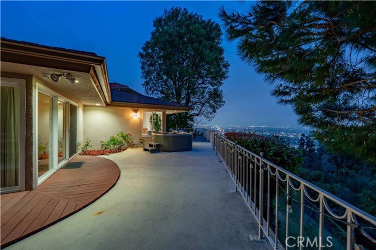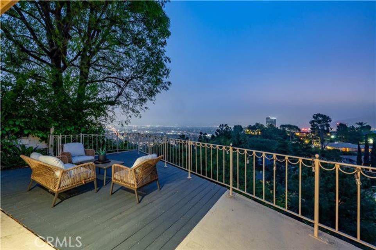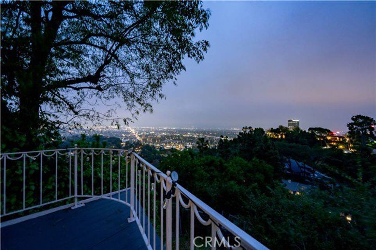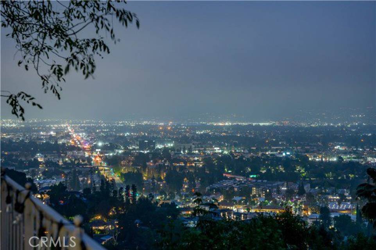

11100 Mountcastle Drive
Studio City, CA 91604Sale Price
$1,990,000
Property Type
Single-Family
Beds
4
Baths
4
Property Description
Escape to this secluded haven, tucked away at the end of a private driveway in the picturesque hills of Studio City, where breathtaking views of the valley and canyons await. A charming courtyard, complete with a tranquil water feature, sets the tone for the serene ambiance that permeates this property. This stunning residence spans 2,557 square feet of living space, offering four bedrooms and four baths, all situated on a massive 41,265 square foot lot. Step inside to discover a generously appointed layout, featuring a spacious formal living room with a cozy fireplace, an elegant dining room ideal for entertaining, and a well-equipped kitchen ready to inspire culinary creations. The oversized primary bedroom not only offers ample space but also boasts awe-inspiring valley vistas, with direct access to an expansive private deck, perfect for savoring morning coffee or evening sunsets while soaking in the amazing panoramic views. Additionally, a detached two-car garage includes a spacious studio above, complete with an en suite bathroom and a convenient kitchenette, offering versatility for guests, a home office, or creative pursuits. Extensive foundation and planning work has already been completed for potentially building another ADU, providing an exciting opportunity for expansi
Agent Information

Director, Estates Division
(818) 900-4259
george.oz@theagencyre.com
License: California DRE #01948763
The Agency
Outside Listing Agent
Edmond Bina
EMB Properties
Property Specifics
Property Type:
Single-Family
Estimated Sq. Foot:
2,557
Lot Size:
0.95 ac.
Price per Sq. Foot:
$778
Building Stories:
N/A
MLS ID:
CRSR24082854
Source Status:
Active
Also Listed By:
California Regional MLS: SR24082854
Amenities
Family Room
Central
Fireplace(S)
Central Air
Wall/Window Unit(S)
Parking Detached
Parking On Street
Living Room
Windows Skylight(S)
Floor Tile
Floor Wood
Dryer
Laundry Room
Washer
Inside
Pool Above Ground
Pool Spa
Dishwasher
Double Oven
Gas Range
Microwave
Refrigerator
Parking
Fireplace
Views & Exposures
View CanyonView City LightsView HillsView Mountain(s)View PanoramicView ValleyView Trees/Woods
Location & Transportation
Other Property Information
Summary
General Information
- Year Built: 1960
- Architectural Style: Contemporary
School
- High School District: Los Angeles Unified
Parking
- Total Parking Spaces: 2
- Parking Features: Parking Detached, Parking On Street
- Garage: Yes
- Garage Spaces: 2
HOA
- Association Name: 0
Interior and Exterior Features
Interior Features
- Interior Features: Family Room
- Living Area: 2,557
- Total Bedrooms: 4
- Total Bathrooms: 4
- Full Bathrooms: 4
- Fireplace: Living Room
- Flooring: Floor Tile, Floor Wood
- Appliances: Dishwasher, Double Oven, Gas Range, Microwave, Refrigerator
- Laundry Features: Dryer, Laundry Room, Washer, Inside
Exterior Features
- Exterior Features: Backyard, Back Yard, Front Yard
- Window Features: Windows Skylight(s)
- View: View Canyon, View City Lights, View Hills, View Mountain(s), View Panoramic, View Valley, View Trees/Woods
Pool/Spa
- Pool Features: Pool Above Ground, Pool Spa
Structure
- Stories: 1
Property Information
Lot Information
- Zoning: LARE
- Lot Features: Cul-De-Sac, Landscape Misc, Street Light(s)
- Lots: 1
- Buildings: 1
- Lot Size: 0.95 ac.
Utilities
- Utilities: Cable Available
- Cooling: Central Air, Wall/Window Unit(s)
- Heating: Central, Fireplace(s)
- Water Source: Water Source Public
- Sewer: Sewer Public Sewer
Community
- Association Amenities: Park
Estimated Monthly Payments
Monthly Total
$9,545
Monthly Taxes
N/A
Interest
6.00%
Down Payment
20.00%
Mortgage Calculator
Monthly Mortgage Cost
$9,545
Monthly Charges
$0
Total Monthly Payment
$9,545
Calculation based on:
Price:
$1,990,000
Charges:
$0
* Additional charges may apply
Similar Listings

Listing information provided by the Bay East Association of REALTORS® MLS and the Contra Costa Association of REALTORS®. All information is deemed reliable but not guaranteed. Copyright 2024 Bay East Association of REALTORS® and Contra Costa Association of REALTORS®. All rights reserved.
Last checked: May 15, 2024, 6:24 AM UTC
