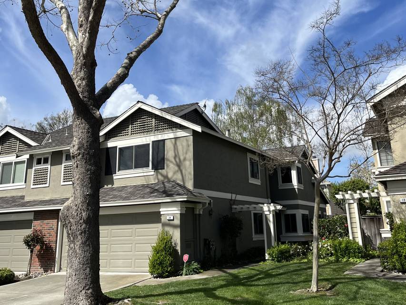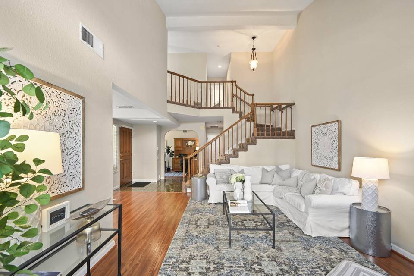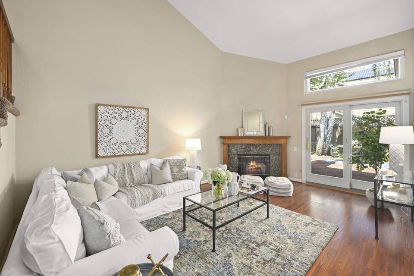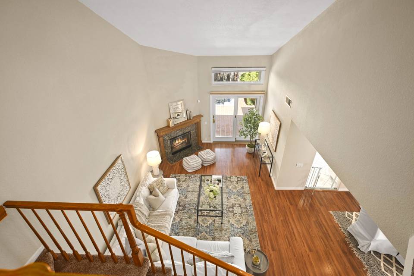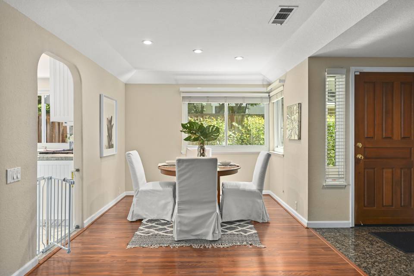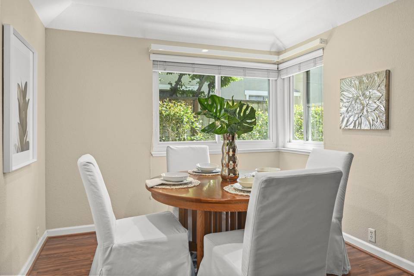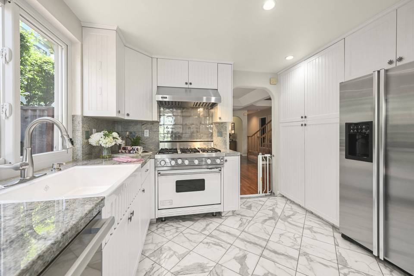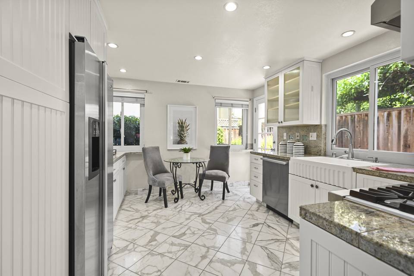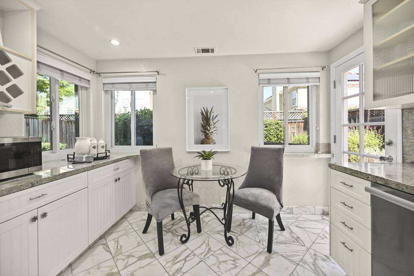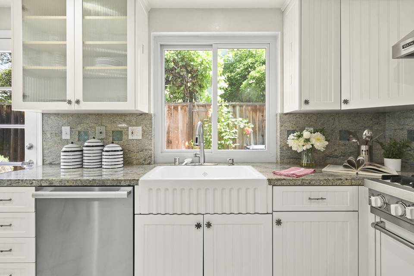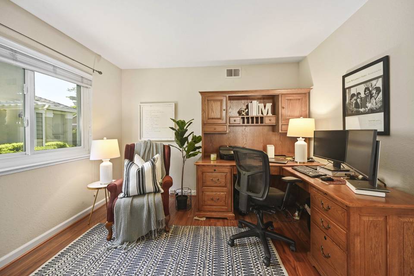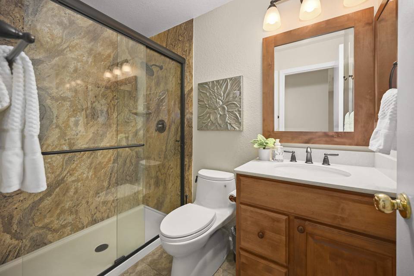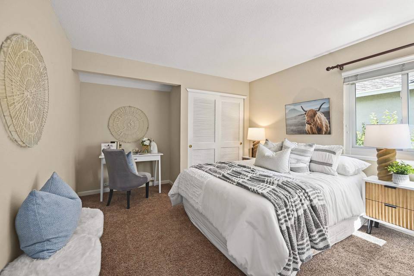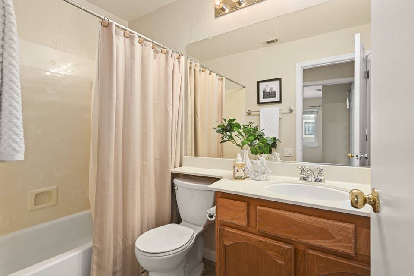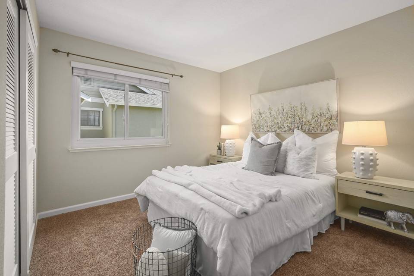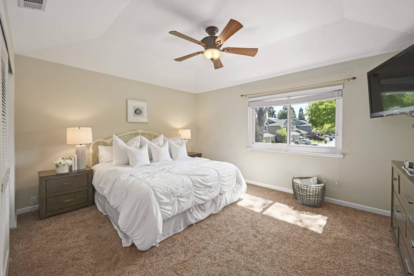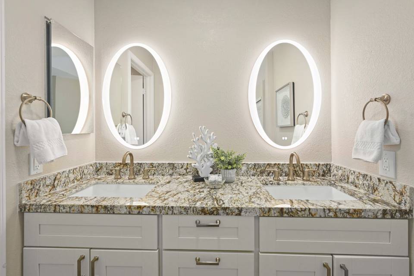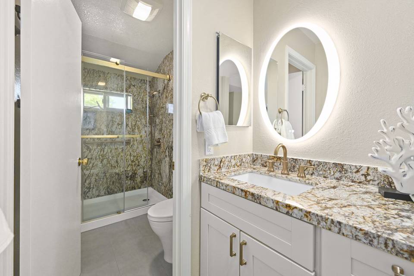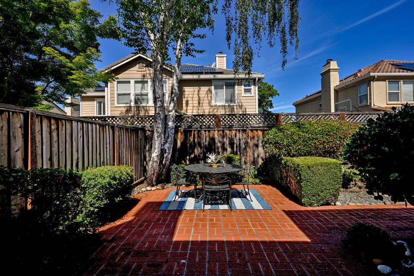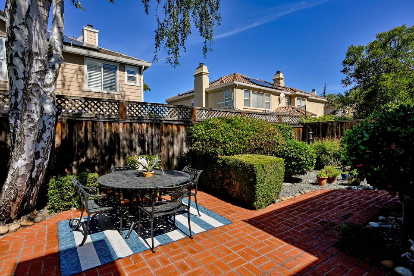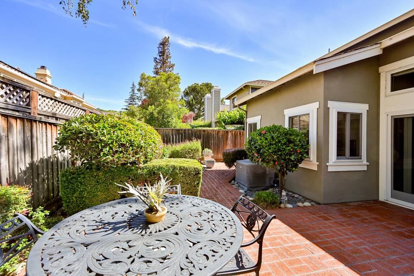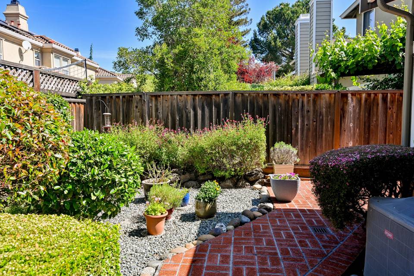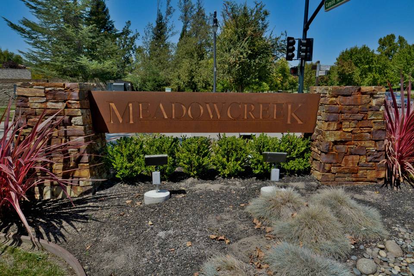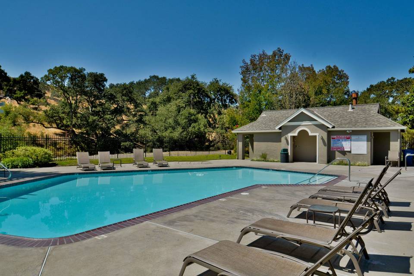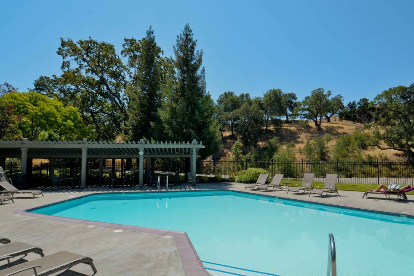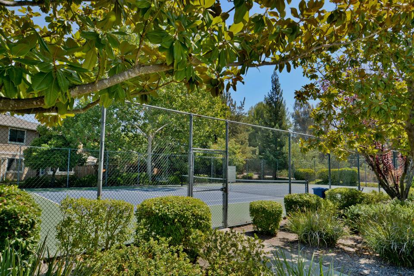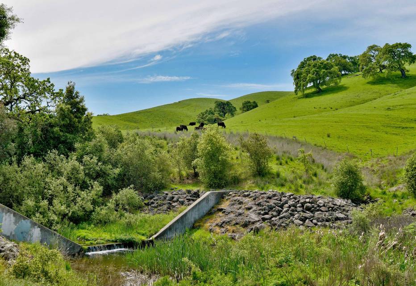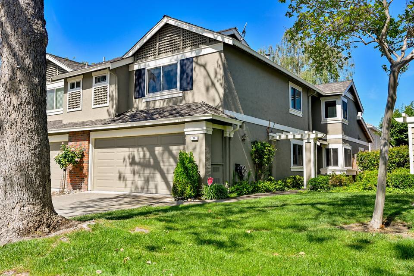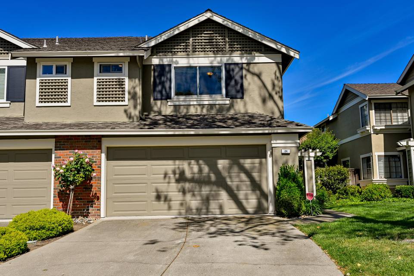

24 Rainbow Cir
Danville, CA 94506
in contract
Sale Price
$1,350,000
Property Type
Single-Family
Beds
4
Baths
3
Property Description
Welcome to this charming duet nestled in the picturesque Meadow Creek community. This two-story home features four bedrooms and three bathrooms, offering ample space for comfortable living. The downstairs boasts a versatile full bedroom and bathroom, perfect for use as an office or guest room. Upstairs, you will find two additional bedrooms, a bathroom and a primary suite offering a cozy retreat with an updated en-suite bathroom. Convenience is key with the attached garage providing direct access to the home. The kitchen is equipped with stainless steel appliances, perfect for preparing delicious meals. The duet features engineered hardwood flooring downstairs and cozy carpeting upstairs, adding warmth and comfort to the bedrooms. Vaulted ceilings in the living and dining area add a sense of spaciousness and airiness to the home. Step outside to the bricked backyard surrounded by lovely vegetation, creating a serene setting to relax and enjoy the sunshine. Don't miss out on the opportunity to make this delightful property your new “home sweet home”.
Agent Information


Property Specifics
Property Type:
Single-Family
Monthly Common Charges:
$385
Estimated Sq. Foot:
1,744
Lot Size:
3,080 sq. ft.
Price per Sq. Foot:
$774
Building Stories:
2
MLS ID:
41058466
Source Status:
Pending
Also Listed By:
connectagency: a0UXX000000002i2AA
Amenities
Dining Area
Office
Breakfast Nook
Stone Counters
Forced Air
Central Air
Parking Attached
Parking Int Access From Garage
Parking Garage Door Opener
Living Room
Wood Burning
Floor Laminate
Floor Tile
Floor Carpet
Floor Engineered Wood
Hookups Only
In Garage
Pool Community
Dishwasher
Disposal
Gas Range
Gas Water Heater
Parking
Attached Garage
Fireplace
Views & Exposures
View Hills
Location & Transportation
Other Property Information
Summary
General Information
- Year Built: 1987
- Architectural Style: Contemporary
School
- High School District: San Ramon Valley (925) 552-5500
Parking
- Total Parking Spaces: 2
- Parking Features: Parking Attached, Parking Int Access From Garage, Parking Garage Door Opener
- Garage: Yes
- Attached Garage: Yes
- Garage Spaces: 2
HOA
- Association: Yes
- Association Name: 385
- Association Phone: (925) 830-4848
- Association Fee: $385.00; Monthly
- Association Fee Includes: Common Area Maint, Hazard Insurance, Management Fee, Reserves, Maintenance Grounds
Interior and Exterior Features
Interior Features
- Interior Features: Dining Area, Office, Breakfast Nook, Counter - Solid Surface, Stone Counters, Eat-in Kitchen
- Living Area: 1,744
- Total Bedrooms: 4
- Total Bathrooms: 3
- Full Bathrooms: 3
- Fireplace: Living Room, Wood Burning
- Flooring: Floor Laminate, Floor Tile, Floor Carpet, Floor Engineered Wood
- Appliances: Dishwasher, Disposal, Gas Range, Gas Water Heater
- Laundry Features: Hookups Only, In Garage
Exterior Features
- Exterior Features: Back Yard, Front Yard, Side Yard, Sprinklers Automatic, Sprinklers Back, Landscape Back, Landscape Front, Low Maintenance
- Roof: Roof Composition Shingles
- View: View Hills
Pool/Spa
- Pool Features: Pool Community
Structure
- Stories: 2
- Property Condition: Property Condition Existing
- Construction Materials: Stucco
- Foundation Details: Foundation Slab
Property Information
Lot Information
- Lot Features: Regular
- Lots: 1
- Buildings: 1
- Lot Size: 3,080 sq. ft.
Utilities
- Utilities: All Public Utilities, Internet Available
- Cooling: Central Air
- Heating: Forced Air
- Water Source: Water Source Public
- Sewer: Sewer Public Sewer
Community
- Association Amenities: Greenbelt, Pool, Spa/Hot Tub, Tennis Court(s)
Estimated Monthly Payments
Monthly Total
$6,860
Monthly Charges
$385
Monthly Taxes
N/A
Interest
6.00%
Down Payment
20.00%
Mortgage Calculator
Monthly Mortgage Cost
$6,475
Monthly Charges
$385
Total Monthly Payment
$6,860
Calculation based on:
Price:
$1,350,000
Charges:
$385
* Additional charges may apply
Similar Listings

Listing information provided by the Bay East Association of REALTORS® MLS and the Contra Costa Association of REALTORS®. All information is deemed reliable but not guaranteed. Copyright 2024 Bay East Association of REALTORS® and Contra Costa Association of REALTORS®. All rights reserved.
Last checked: May 18, 2024, 1:31 PM UTC
