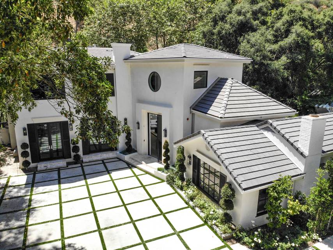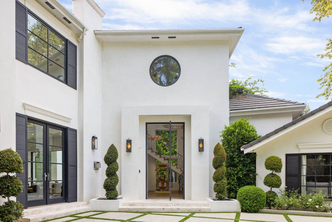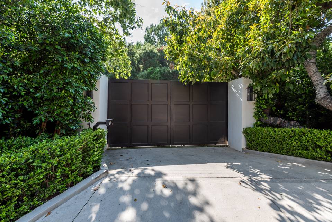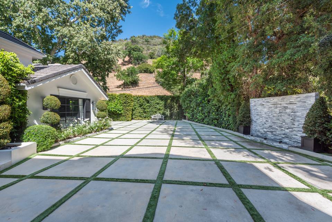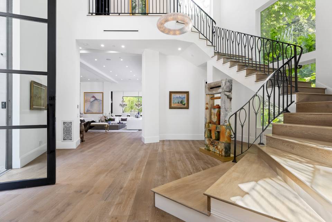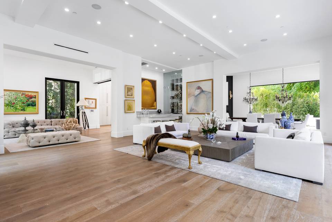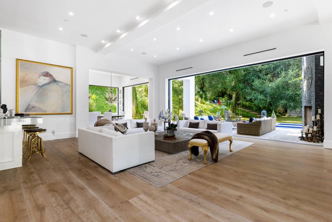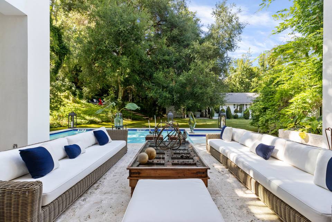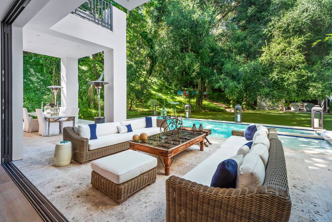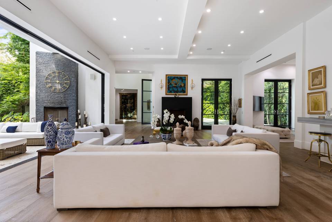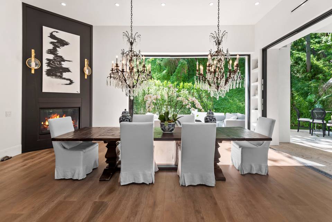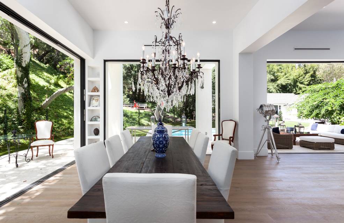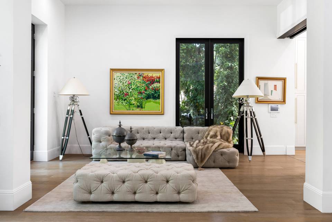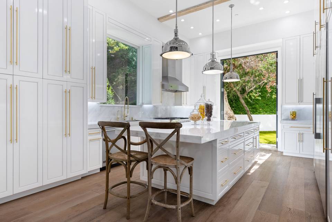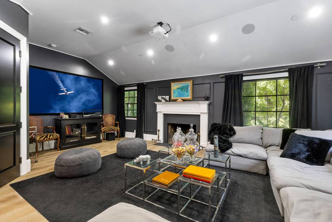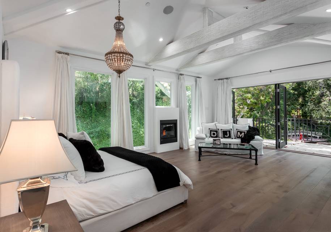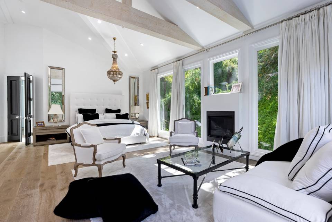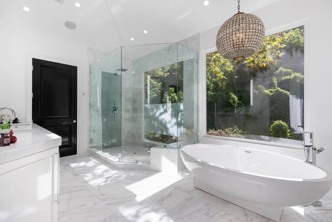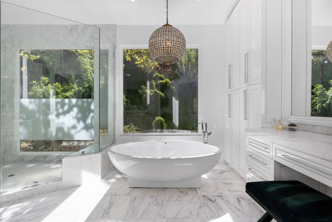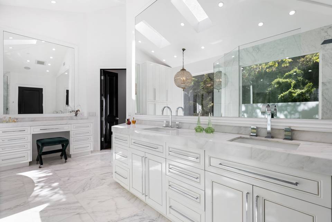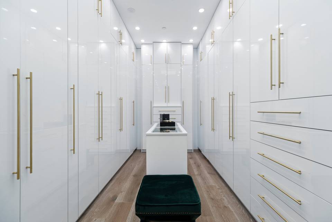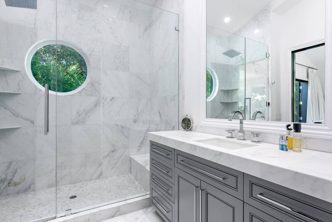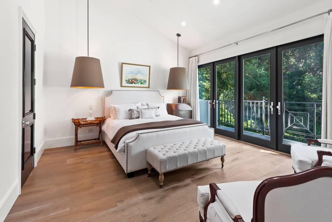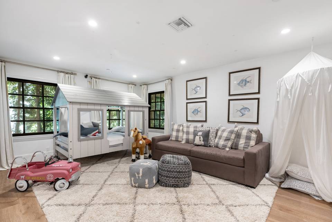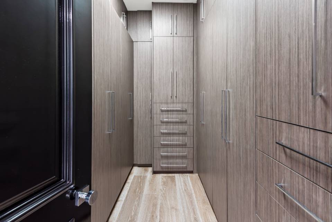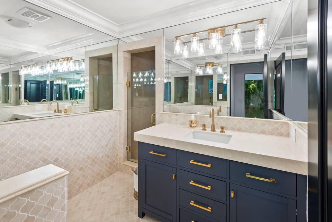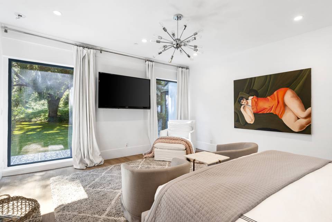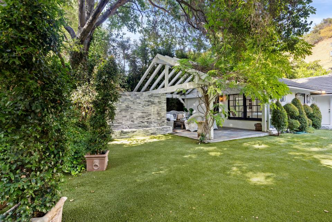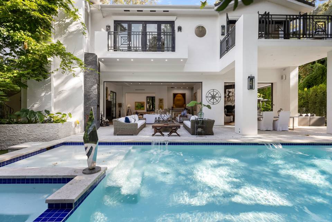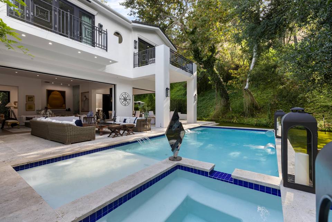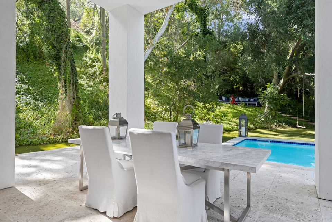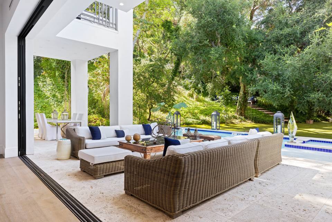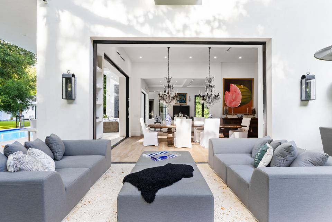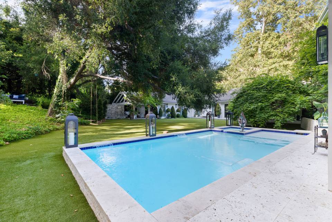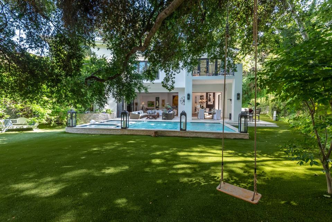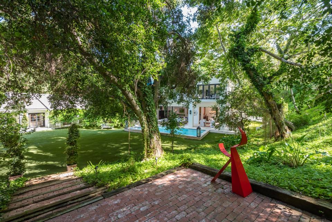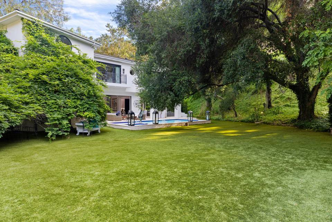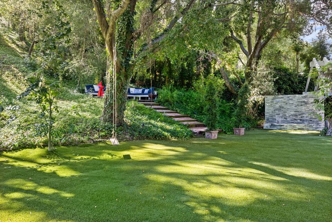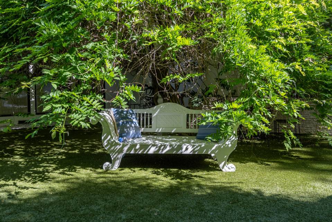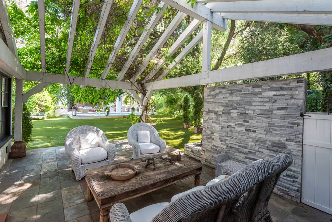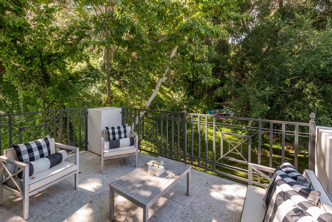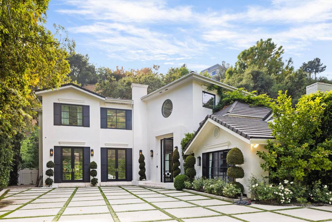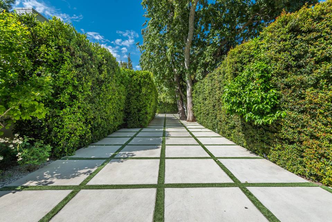

2231 Benedict Canyon Drive
Beverly Hills, CA 90210
sold
Sold Price
$8,954,000
Property Type
Single-Family
Beds
6
Baths
8
Property Description
Set amidst lush foliage and mature trees , this newly designed Beverly Hills retreat offers modern amenities in a private peaceful, nature-steeped setting. Pass through a privacy-enhancing, 12-foot gated entrance and traverse a tree-lined driveway to arrive at the grand 7,000-square-foot home, which comprises six bedrooms, seven baths, including a standalone one-bedroom, one-bath guesthouse with a full kitchen. The main house features 14-foot high ceilings in the social spaces and an impressive 23-foot ceiling in the formal entry foyer. The bright and airy foyer opens up to an exquisite panoramic great room with disappearing 12-foot glass Fleetwood doors that overlook the stunningly green garden oasis. The expansive floor-to-ceiling windows envelop the entire home in greenery and impart a seamless indoor-outdoor flow. Outside, in the magical backyard outfitted with several grand, mature trees, find a heated pool and spa plus plentiful room for entertaining. The soaring ceilings extend to a gorgeous state-of-the-art kitchen with Miele and Viking appliances and custom cabinetry. The primary bedroom, which is fully encased in verdant views, imparts the feeling of sleeping in a treehouse - one that is outfitted with luxurious dual bathrooms and closets. Finer details include five fireplaces, a three-car garage, a 200-bottle, temperature-controlled all-glass wine storage room and a media/screening room. Smart features include cameras, speakers and a sound system. This home offers a unique opportunity to blend nature with luxury living in one of L.A.’s most coveted neighborhoods.
Agent Information
Property Specifics
Property Type:
Single-Family
Estimated Sq. Foot:
7,000
Lot Size:
0.70 ac.
Price per Sq. Foot:
$1,279
Building Stories:
2
MLS ID:
a0U3q00000wNozCEAS
Amenities
furnished
parking
fireplace
central
carport
smoke detector
gated
pool heated
parking carport
carbon monoxide detector(s)
pool in ground
fire sprinklers
parking side by side
pool pool cover
parking rv possible
pool private
parking door opener
parking driveway gate
fireplace great room
automatic gate
fireplace living room
fireplace master bedroom
pool waterfall
parking garage is attached
card/code access
exterior security lights
fire and smoke detection system
fireplace family room
maids yes
pool heated and filtered
parking auto driveway gate
parking driveway combination
parking private garage
fireplace den
fireplace dining
fireplace gas and wood
fireplace patio
prewired for alarm system
t.v.
behind walls
pool heated with gas
Location & Transportation
Other Property Information
Summary
General Information
- Year Built: 1948
- Architectural Style: Villa
Parking
- Total Parking Spaces: 17
- Parking Features: Parking Auto Driveway Gate, Parking Carport, Parking Door Opener, Parking Driveway Combination, Parking Driveway Gate, Parking Garage - 3 Car, Parking Garage Is Attached, Parking Parking For Guests - Onsite, Parking Porte-Cochere, Parking Private Garage, Parking RV Possible, Parking Side By Side
- Carport: Yes
- Attached Garage: Yes
Interior and Exterior Features
Interior Features
- Living Area: 7,000 sq. ft.
- Total Bedrooms: 6
- Full Bathrooms: 8
- Fireplace: Fireplace Den, Fireplace Dining, Fireplace Family Room, Fireplace Gas and Wood, Fireplace Great Room, Fireplace Living room, Fireplace Master Bedroom, Fireplace Patio
- Total Fireplaces: 5
- Furnished: Furnished
Exterior Features
- Exterior Features: Attached Guest House, Magical garden & mature trees
- Security Features: Automatic Gate, Carbon Monoxide Detector(s), Card/Code Access, Exterior Security Lights, Fire and Smoke Detection System, Fire Sprinklers, Gated, Prewired for Alarm System, Smoke Detector, T.V., Gated, behind walls
Pool/Spa
- Pool Features: Pool Heated, Pool Heated And Filtered, Pool Heated with Gas, Pool In Ground, Pool Pool Cover, Pool Private, Pool Waterfall
Structure
- Building Features: Magical garden & mature trees, Fabulous indoor out door flow, Newly designed, Open floorplan
- Stories: 2
- Total Stories: 2
Property Information
Lot Information
- Lot Size: 0.70 ac.
Utilities
- Cooling: Central
- Heating: Central
Estimated Monthly Payments
Monthly Total
$42,947
Monthly Taxes
N/A
Interest
6.00%
Down Payment
20.00%
Mortgage Calculator
Monthly Mortgage Cost
$42,947
Monthly Charges
$0
Total Monthly Payment
$42,947
Calculation based on:
Price:
$8,954,000
Charges:
$0
* Additional charges may apply
Similar Listings
All information is deemed reliable but not guaranteed. Copyright 2024 The Agency. All rights reserved.
Last checked: Apr 28, 2024, 7:47 PM UTC
