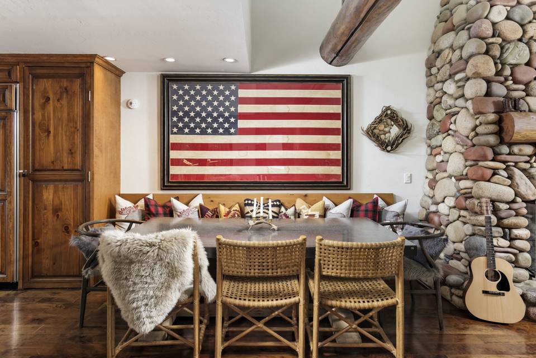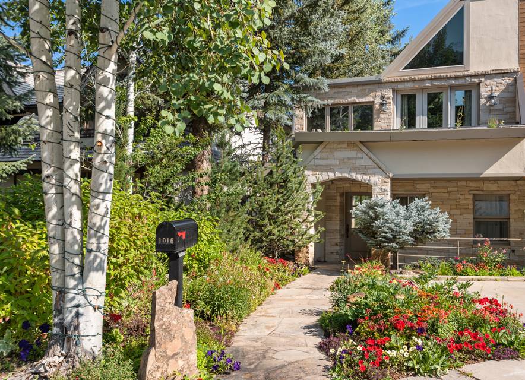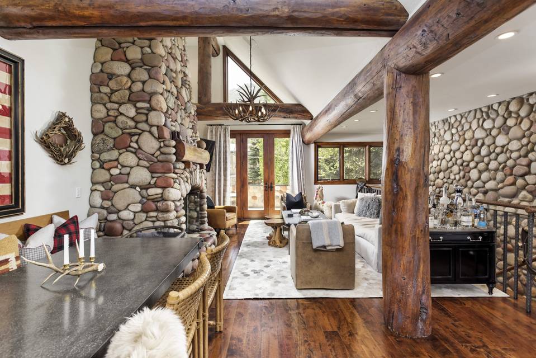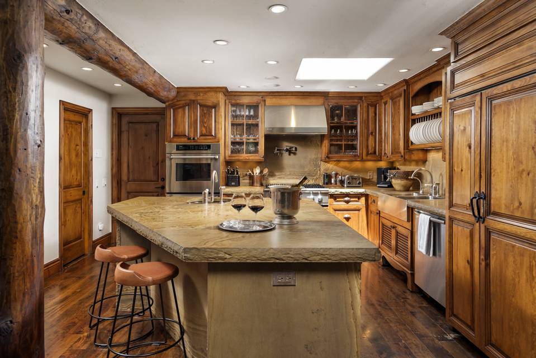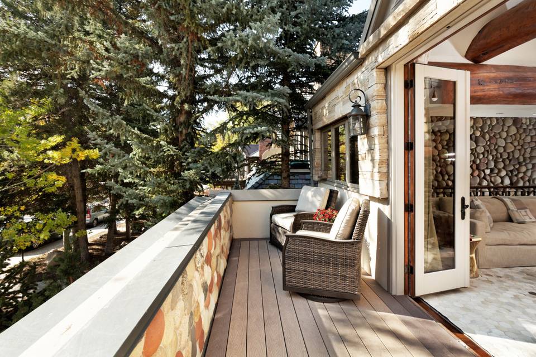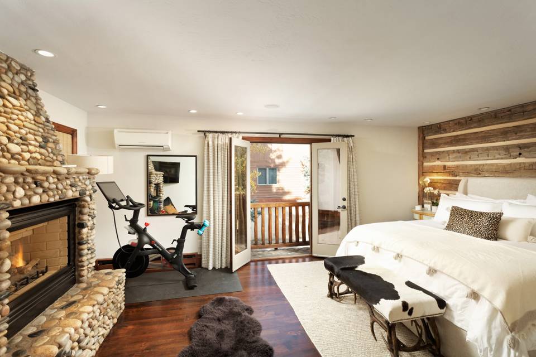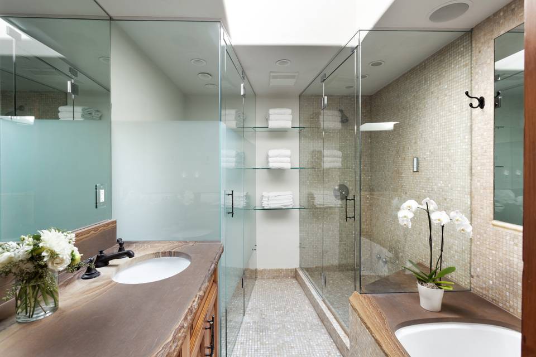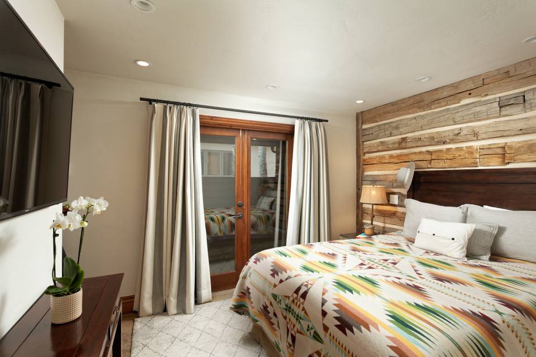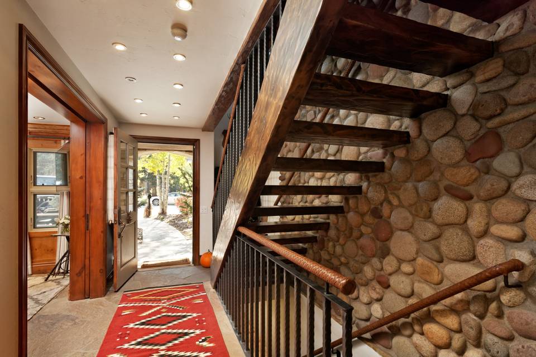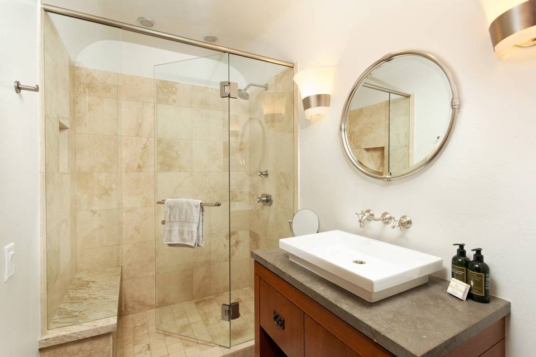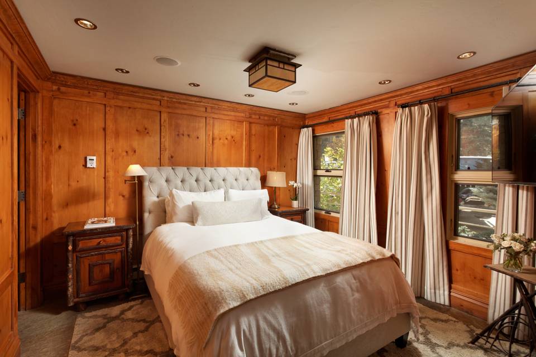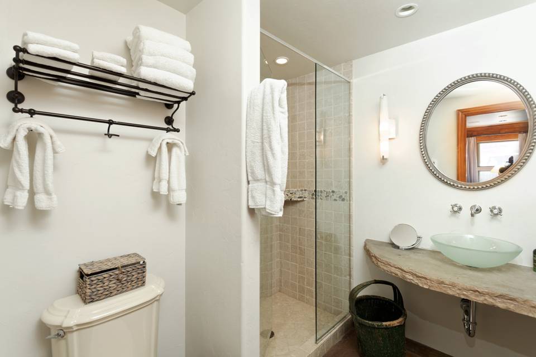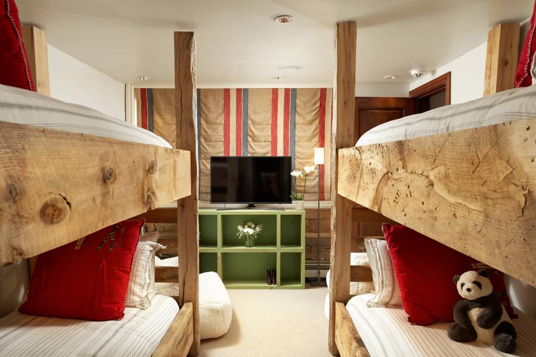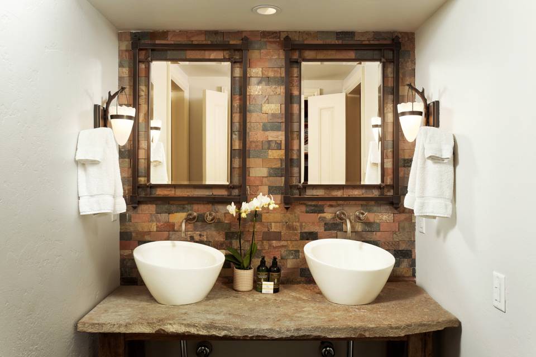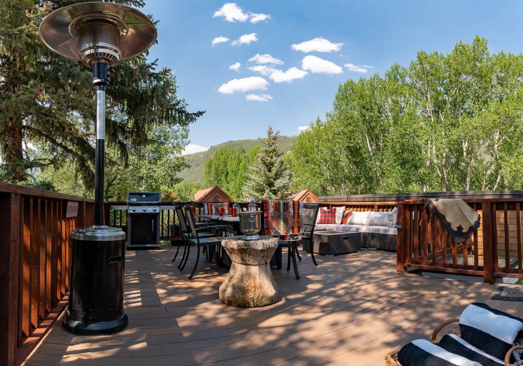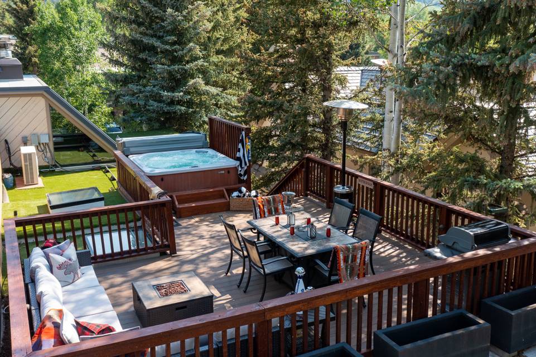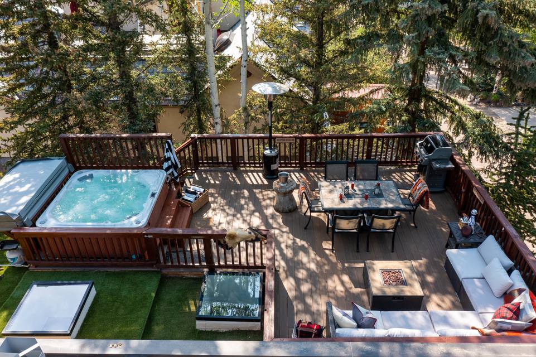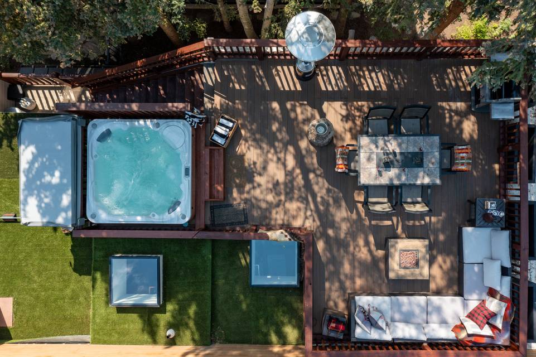

1016 E Hyman Avenue
Aspen, CO 81611
sold
Last Listed Price
$8,995,000
Property Type
Townhouse
Beds
4
Baths
5
Property Description
Discover a modern mountain escape at 1016 E. Hyman Avenue, a move-in-ready, three-story duplex in the heart of Aspen, moments from world-class dining and shopping and Aspen Mountain, as well as a short distance from the Roaring Fork River and endless scenic parks and trails.
Designed for luxurious year-round living, the home spans 2,426 square feet, encompassing four bedrooms, four-and-a-half bathrooms. Inside, find soaring ceilings with burnished log beams, a full-height stacked river stone fireplace, and a kitchen with an eat-in island and stainless steel appliances. The spacious living room opens to an outdoor deck with views of the surrounding trees and mountains beyond, while an incredible rooftop deck—complete with hot tub—offers elevated panoramas of Roaring Fork Valley.
On the home’s second level is the spacious primary suite, which boasts a stone fireplace and a spa-like bath outfitted with dual steam showers and a soaking tub. Additional home features include recessed lighting, hardwood floors and a two-car garage plus driveway parking. Designed for effortless hosting and entertaining, 1016 E. Hyman Avenue 2 offers easy all-season mountain living in a coveted Aspen location.
Designed for luxurious year-round living, the home spans 2,426 square feet, encompassing four bedrooms, four-and-a-half bathrooms. Inside, find soaring ceilings with burnished log beams, a full-height stacked river stone fireplace, and a kitchen with an eat-in island and stainless steel appliances. The spacious living room opens to an outdoor deck with views of the surrounding trees and mountains beyond, while an incredible rooftop deck—complete with hot tub—offers elevated panoramas of Roaring Fork Valley.
On the home’s second level is the spacious primary suite, which boasts a stone fireplace and a spa-like bath outfitted with dual steam showers and a soaking tub. Additional home features include recessed lighting, hardwood floors and a two-car garage plus driveway parking. Designed for effortless hosting and entertaining, 1016 E. Hyman Avenue 2 offers easy all-season mountain living in a coveted Aspen location.
Agent Information

Property Specifics
Property Type:
Townhouse
Estimated Sq. Foot:
2,426
Lot Size:
N/A
Price per Sq. Foot:
$3,708
Building Units:
N/A
Building Stories:
N/A
Pet Policy:
N/A
MLS ID:
a0U3q00000wNTsWEAW
Building Amenities
N/A
Unit Amenities
baseboard
wall unit(s)
parking shared driveway
fireplace gas
fireplace master bedroom
fireplace family room
Location & Transportation
Other Property Information
Summary
General Information
- Year Built: 2006
- Architectural Style: Side X Side (Duplex)
Parking
- Total Parking Spaces: 2
- Parking Features: Parking Garage - 2 Car, Parking Shared Driveway
Interior and Exterior Features
Interior Features
- Living Area: 2,426 sq. ft.
- Total Bedrooms: 4
- Full Bathrooms: 5
- Fireplace: Fireplace Family Room, Fireplace Gas, Fireplace Master Bedroom
- Total Fireplaces: 2
Pool/Spa
- Spa: Hot Tub
Structure
- Building Features: Location, Views, Turn-Key, Convenience, Furnished
- Stories: 3
Property Information
Lot Information
- Lot Size:
Utilities
- Cooling: Wall Unit(s)
- Heating: Baseboard
Estimated Monthly Payments
Monthly Total
$43,144
Monthly Taxes
N/A
Interest
6.00%
Down Payment
20.00%
Mortgage Calculator
Monthly Mortgage Cost
$43,144
Monthly Charges
$0
Total Monthly Payment
$43,144
Calculation based on:
Price:
$8,995,000
Charges:
$0
* Additional charges may apply
Similar Listings
Building Information
Building Name:
N/A
Property Type:
Multi-Family
Building Type:
N/A
Pet Policy:
N/A
Units:
N/A
Stories:
N/A
Built In:
1979
Sale Listings:
1
Rental Listings:
0
Land Lease:
No
All information is deemed reliable but not guaranteed. Copyright 2024 The Agency. All rights reserved.
Last checked: Apr 26, 2024, 7:36 PM UTC
