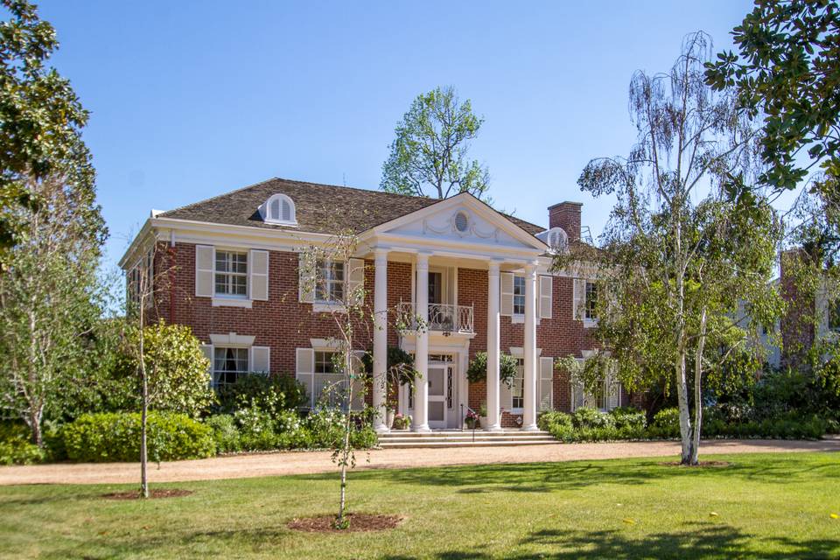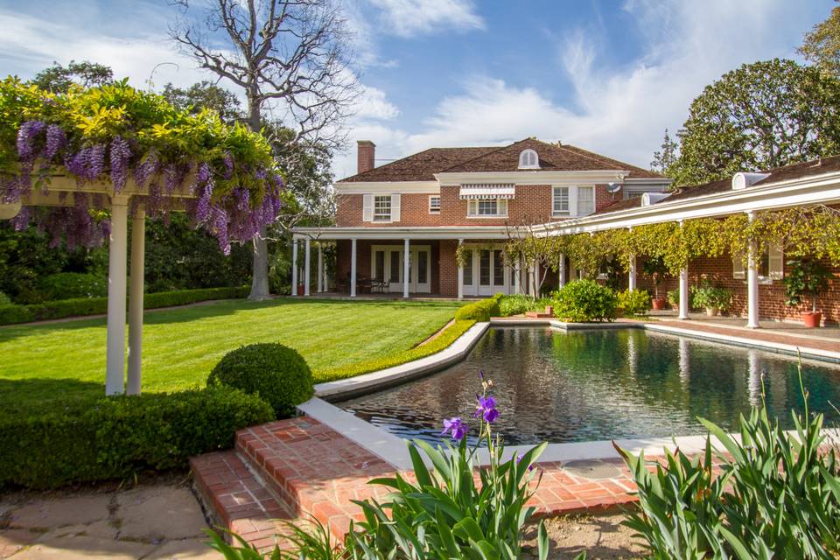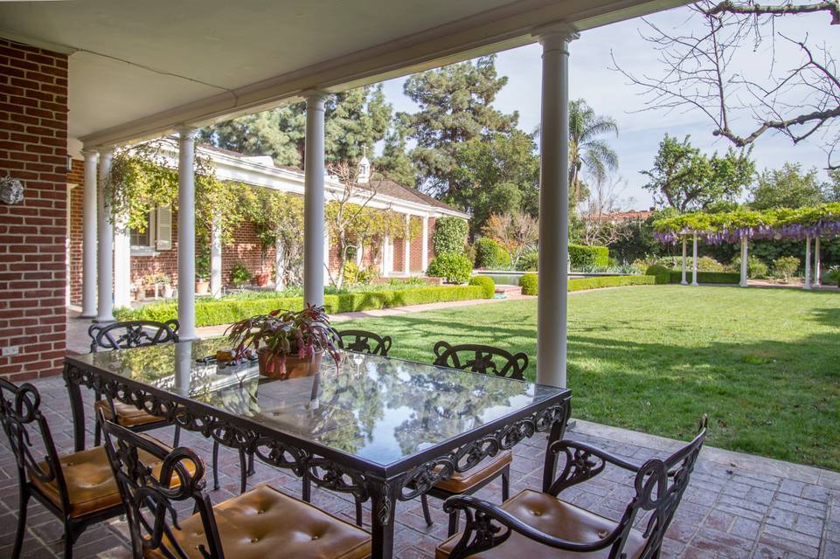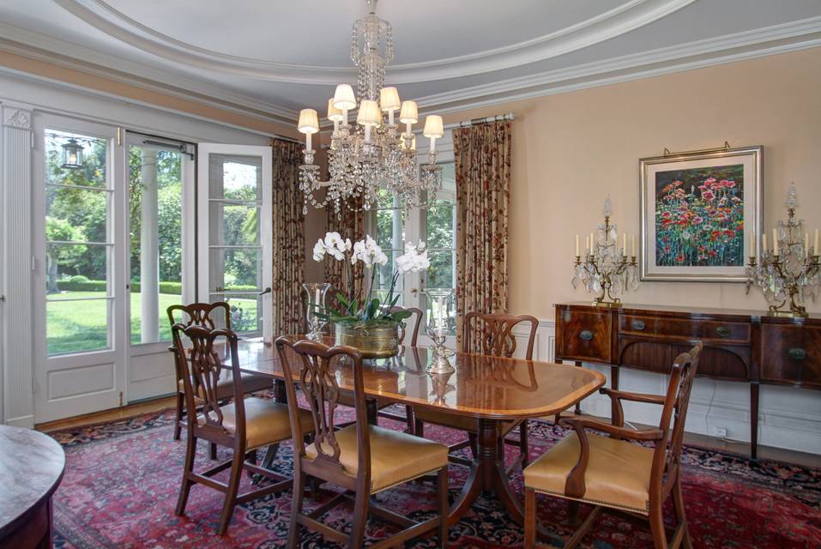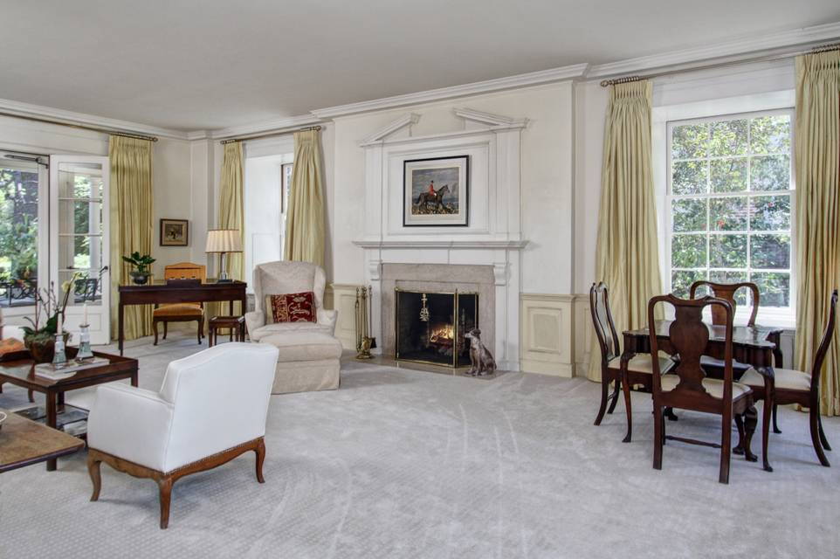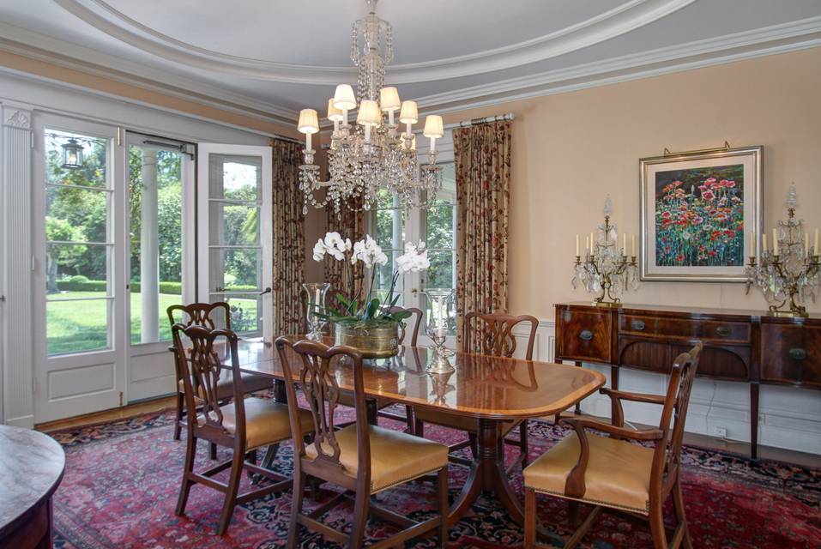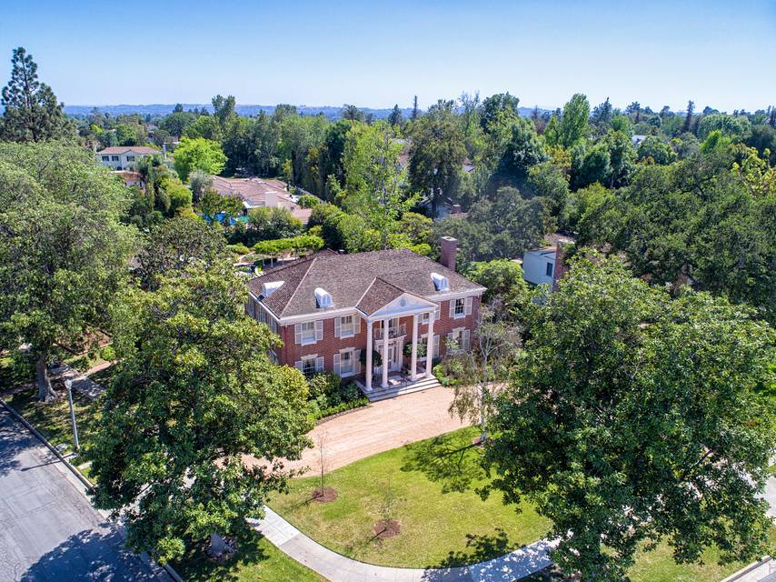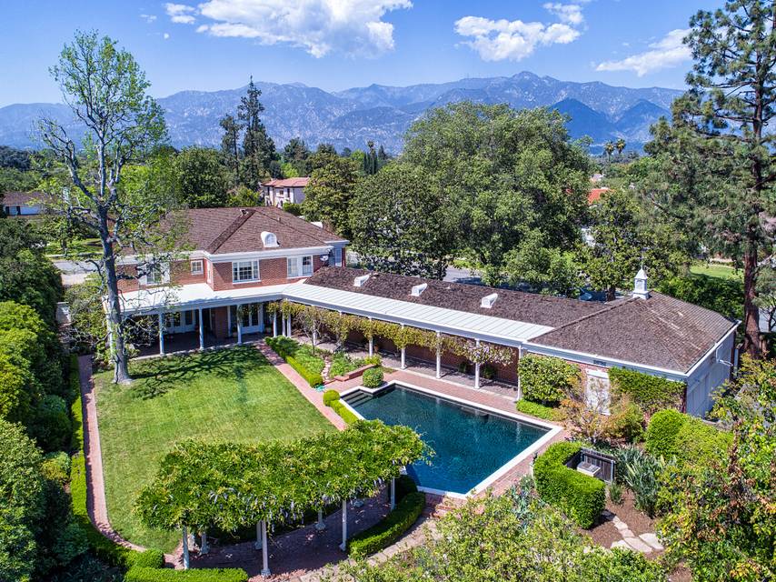

2240 Orlando Road
San Marino, CA 91108
sold
Last Listed Price
$5,280,000
Property Type
Single-Family
Beds
6
Baths
7
Property Description
Built in 1938 and superbly sited on three-quarters of an acre of mature grounds in the heart of the prestigious Huntington Library district of San Marino, this rare masterpiece incorporates many of the architectural and construction characteristics of the Colonial Revival period, rendering it inherently ideal as a Southern California retreat.
It is immediately apparent upon approaching the door of this magnificent six-bedroom and seven-bathroom estate, that the combined effort of architect, Robert Ainsworth, and the esteemed builder, Wally S. Caldwell, created a truly incomparable “piece of art,” an extraordinary home representing craftsmanship that cannot be duplicated in today’s construction world. Their impeccable and original use of custom and hand carved moldings, framed lathe and plaster passageways, over-sized symmetrically placed windows and classic towering columns combined to form this strikingly majestic California Colonial Estate.
Large in scale and design the public rooms are introduced by way of a grand, two-story foyer featuring an impressive sweeping circular staircase reminiscent of a bygone era. The gracious living and dining rooms with 10-foot ceilings, open by way of French doors to a deep loggia-style covered patio and walkway, anchored by Colonial-style pillars and overlooking the professionally designed gardens, pool and generous entertaining areas they encompass. The living room, stately in size, features a fireplace with a decorative custom-designed mantle and deep recessed windows, while the elegantly appointed dining room, easily capable of seating a large gathering, features an impressive hand-cut crystal chandelier with matching sconces and decorative crown molding. The private library features custom designed oak paneled walls, bookshelves and hand-carved molding and window valances, parquet flooring and an enclosed wet-bar. The kitchen with a center island features a spacious breakfast room, large butler’s pantry with plentiful storage cupboards and easy access to the adjacent laundry room, caretaker’s quarters and large basement. The exterior breezeway offers access to the chauffeur’s bedroom suite, storage closets and the estate’s four-car garage, thereby completing the service wing of the residence.
The second story of the estate includes the spacious master retreat complete with a large walk-in dressing room with built-in cupboards, a bathroom and an adjacent office with a built-in desk. Three additional bedroom suites, all with plentiful closets and storage, complete the private floor of the estate.
Framed by mature specimen trees of oak, birch, magnolia, liquid amber, pine and crape myrtle in scale with the majestic architecture, the professionally designed, executed and planted gardens are a tranquil haven, blessed with majestic views of the San Gabriel mountains and offer areas both of sunshine and shade and blooming trees, shrubs and vines throughout the seasons. A special highlight of the garden is the poolside arbor that is adorned by a hearty and blooming Wisteria vine and its adjacent “secret garden” of specimen plantings.
It is immediately apparent upon approaching the door of this magnificent six-bedroom and seven-bathroom estate, that the combined effort of architect, Robert Ainsworth, and the esteemed builder, Wally S. Caldwell, created a truly incomparable “piece of art,” an extraordinary home representing craftsmanship that cannot be duplicated in today’s construction world. Their impeccable and original use of custom and hand carved moldings, framed lathe and plaster passageways, over-sized symmetrically placed windows and classic towering columns combined to form this strikingly majestic California Colonial Estate.
Large in scale and design the public rooms are introduced by way of a grand, two-story foyer featuring an impressive sweeping circular staircase reminiscent of a bygone era. The gracious living and dining rooms with 10-foot ceilings, open by way of French doors to a deep loggia-style covered patio and walkway, anchored by Colonial-style pillars and overlooking the professionally designed gardens, pool and generous entertaining areas they encompass. The living room, stately in size, features a fireplace with a decorative custom-designed mantle and deep recessed windows, while the elegantly appointed dining room, easily capable of seating a large gathering, features an impressive hand-cut crystal chandelier with matching sconces and decorative crown molding. The private library features custom designed oak paneled walls, bookshelves and hand-carved molding and window valances, parquet flooring and an enclosed wet-bar. The kitchen with a center island features a spacious breakfast room, large butler’s pantry with plentiful storage cupboards and easy access to the adjacent laundry room, caretaker’s quarters and large basement. The exterior breezeway offers access to the chauffeur’s bedroom suite, storage closets and the estate’s four-car garage, thereby completing the service wing of the residence.
The second story of the estate includes the spacious master retreat complete with a large walk-in dressing room with built-in cupboards, a bathroom and an adjacent office with a built-in desk. Three additional bedroom suites, all with plentiful closets and storage, complete the private floor of the estate.
Framed by mature specimen trees of oak, birch, magnolia, liquid amber, pine and crape myrtle in scale with the majestic architecture, the professionally designed, executed and planted gardens are a tranquil haven, blessed with majestic views of the San Gabriel mountains and offer areas both of sunshine and shade and blooming trees, shrubs and vines throughout the seasons. A special highlight of the garden is the poolside arbor that is adorned by a hearty and blooming Wisteria vine and its adjacent “secret garden” of specimen plantings.
Agent Information

Property Specifics
Property Type:
Single-Family
Estimated Sq. Foot:
5,330
Lot Size:
0.72 ac.
Price per Sq. Foot:
$991
Building Stories:
N/A
MLS ID:
a0U0Z00000nkKGoUAM
Amenities
central
forced air
pool in ground
fireplace living room
parking circular driveway
parking garage is attached
maids attached
Views & Exposures
Mountains
Location & Transportation
Other Property Information
Summary
General Information
- Year Built: 1938
- Architectural Style: Colonial
Parking
- Total Parking Spaces: 4
- Parking Features: Parking Circular Driveway, Parking Garage Is Attached, Parking Parking For Guests - Onsite, Parking Garage - 4 Car
- Attached Garage: Yes
Interior and Exterior Features
Interior Features
- Interior Features: 10 foot ceilings
- Living Area: 5,330 sq. ft.
- Total Bedrooms: 6
- Full Bathrooms: 7
- Fireplace: Fireplace Living room
- Total Fireplaces: 1
Exterior Features
- Exterior Features: Attached Guest House
- View: Mountains
Pool/Spa
- Pool Features: Pool In Ground
Structure
- Building Features: Estate Property, Grand Public Rooms, Huntington Library Adjacent, Over 3/4's of an acre flat
Property Information
Lot Information
- Lot Size: 0.72 ac.
Utilities
- Cooling: Central
- Heating: Forced Air
Estimated Monthly Payments
Monthly Total
$25,325
Monthly Taxes
N/A
Interest
6.00%
Down Payment
20.00%
Mortgage Calculator
Monthly Mortgage Cost
$25,325
Monthly Charges
$0
Total Monthly Payment
$25,325
Calculation based on:
Price:
$5,280,000
Charges:
$0
* Additional charges may apply
Similar Listings
All information is deemed reliable but not guaranteed. Copyright 2024 The Agency. All rights reserved.
Last checked: Apr 26, 2024, 9:23 PM UTC
