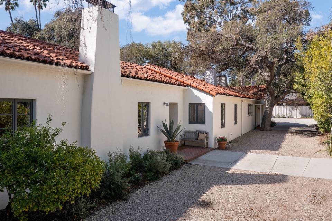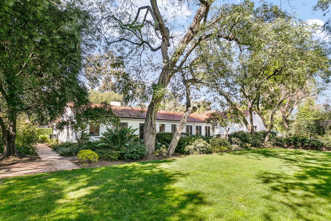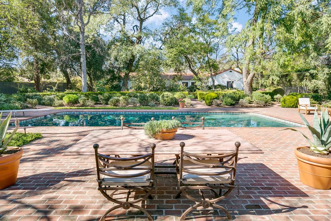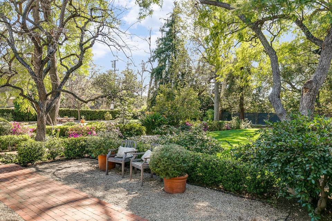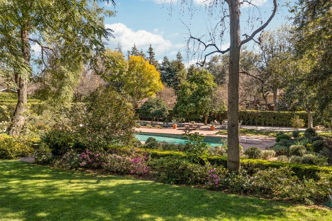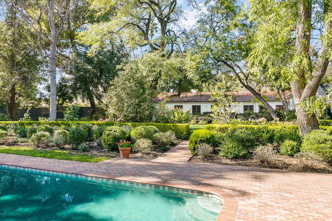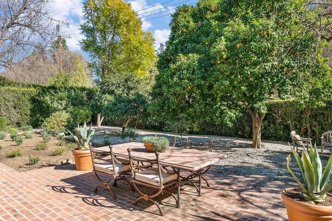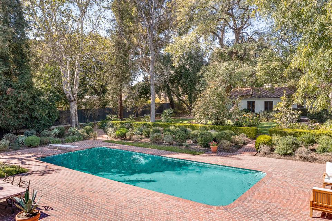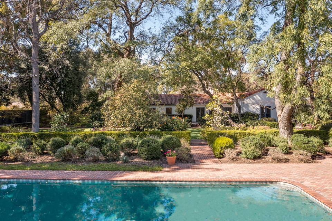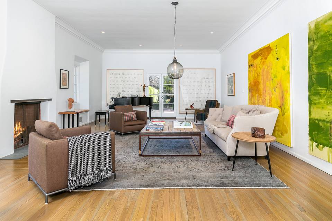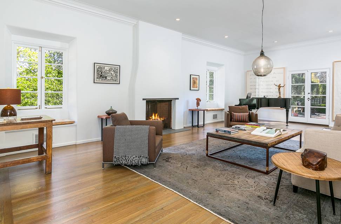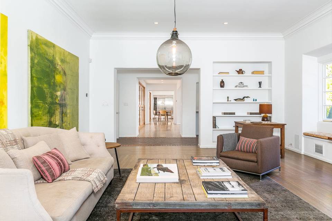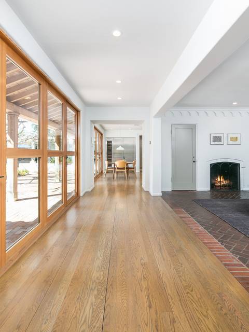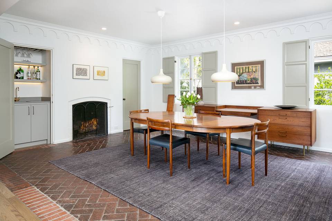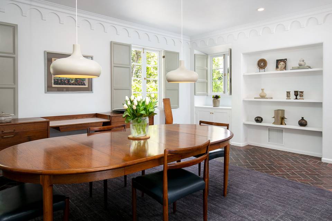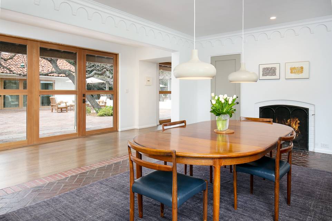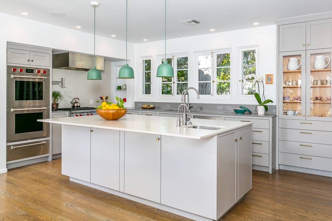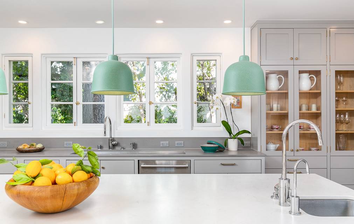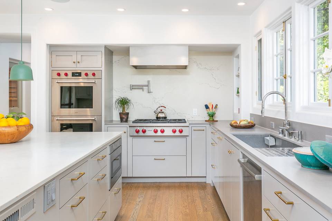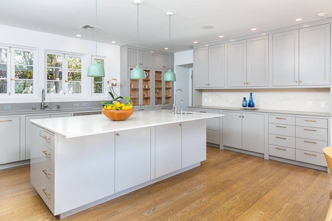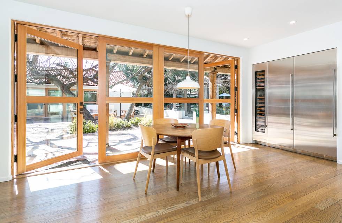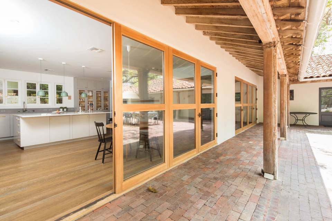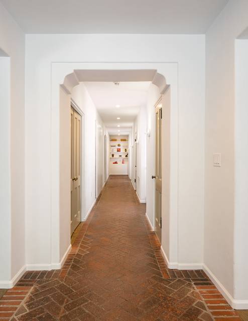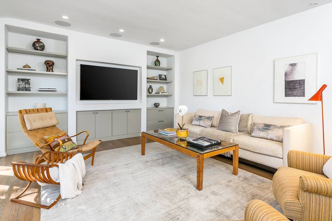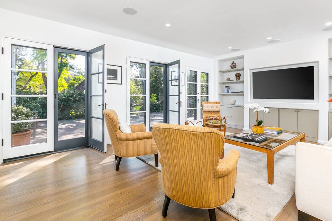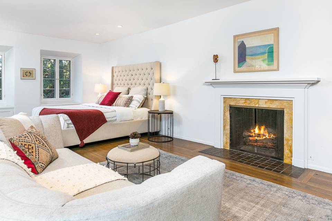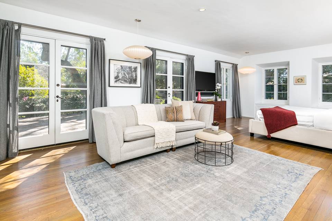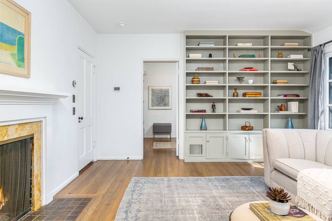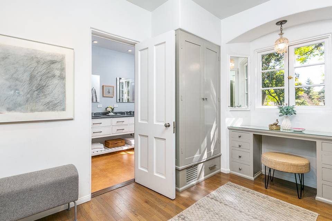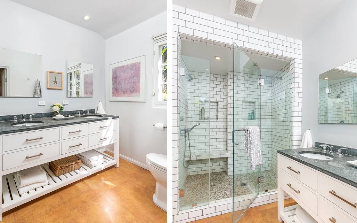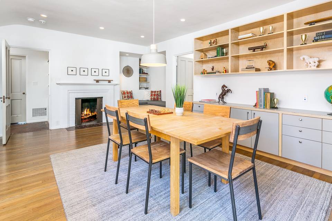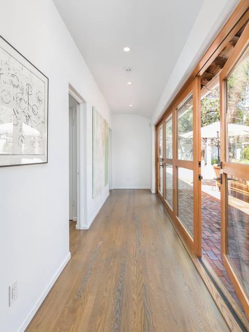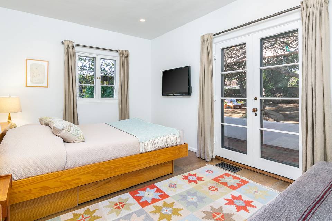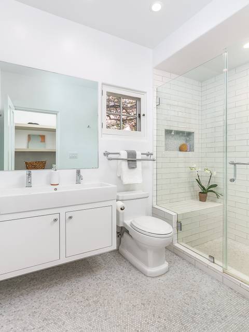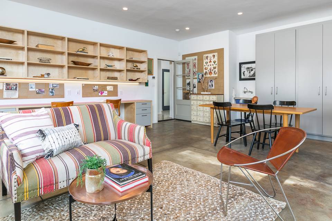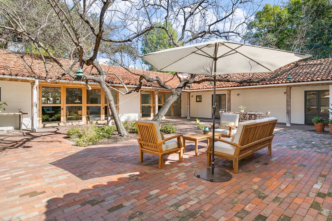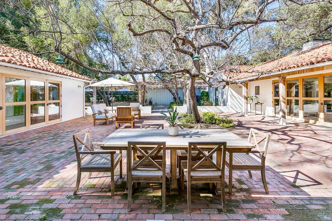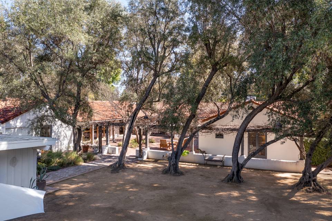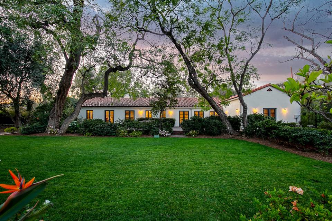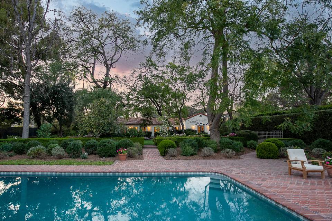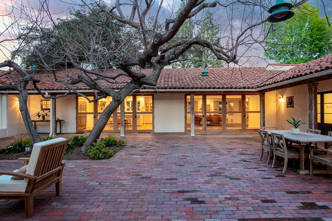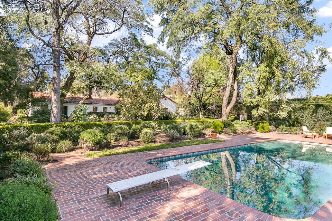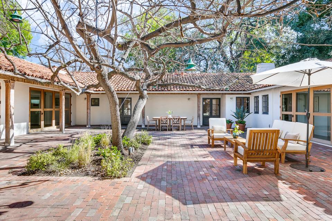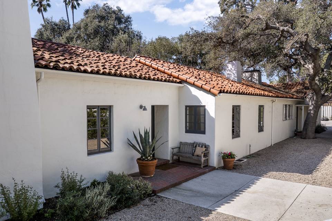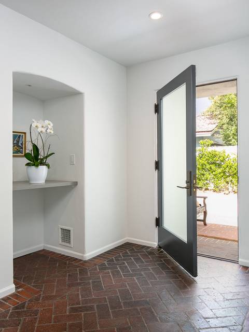

1417 Wilson Avenue
San Marino, CA 91108
sold
Last Listed Price
$5,600,000
Property Type
Single-Family
Beds
4
Baths
6
Property Description
1417 Wilson Avenue is a one-of-a-kind property that marries the elegance and integrity of an historic Spanish Colonial estate with the light-filled simplicity of a mid-century aesthetic. Originally designed by Santa Barbara’s renowned architect Mary Craig in 1929, this beautiful example of the “Spanish style” is sited on over an acre of lush, cultivated grounds, offering extensive gardens, a large, deep pool with a spacious antique-brick patio, a rose garden, mature fruit trees and drought tolerant plantings in San Marino’s coveted Mission District. With four bedrooms, six bathrooms, and over 5,200 square feet of sensitively-renovated living space across a single level, the home provides an air of cool sophistication combined with an inviting and casual beauty.
Recently renovated by award-winning South Pasadena-based architect Susan Masterman, quality is present in every detail. The home’s facade features thick plaster walls with soft edges, the mark of traditional hand-troweling methods, gracious lines, period windows, French glass doors, and a classic Spanish red tile roof. Inside, grand in scale and design, light pours in through floor-to-ceiling custom Douglas Fir windows and doors that open to a stunning interior brick courtyard shaded in the summer by two robust non-fruiting pecan trees–—a perfect venue for entertaining and tete-a-tete al fresco dining. The southern and western exterior windows and French doors offer views of the green gardens and soaring Jacaranda trees. Inside, white-oak and original brick hallways gracefully connect the shared spaces. The cook’s kitchen boasts Wolf and Sub-Zero appliances, dual Viking ovens, a six-burner Viking stove top, American Standard pot filler and faucets, warming oven and hand-forged brass hardware by Altadena artisan Ben Pruskin designed specifically for the custom wood cabinets. A professional Julien sink with built-in draining board, Caesarstone marble countertops, and a grand-sized island with a second sink, chic MUUTO pendant lighting and abundant storage completes the picture of luxury and elegance. The kitchen is supported by a shelf-lined walk-in pantry with natural light and stone prep counter. Neighboring is a dining nook and a Subzero stainless steel, temperature-controlled wine storage refrigerator and built-in Subzero fridge and freezer.
Additionally, there is a formal dining room with built-in shelving, original dental molding, brick floors, gracious shutters, a working fireplace and a hidden bar with a copper faucet, bar sink and lit shelving. The living area is spacious and dramatic, with high ceilings and expansive walls beckoning gallery-style art. A refurbished and newly designed white plaster fireplace with a gray slate hearth adds warmth while built-in shelving awaits a well-worn book collection. The family room with it’s beautiful built-in media center, and surround sound built-in speakers is an additional peaceful retreat that opens to an expansive brick patio and the front gardens. A gracious studio/office includes another working fireplace and reading nook—a perfect work-from-home escape.
Each ensuite bedroom provides unique design elements. The primary suite offers French doors that flow seamlessly to the garden, a fourth working fireplace and a chic stone bathroom with a spacious dressing area. Enjoy a two-car carport, as well as a repurposed climatized 2-car attached garage, presently functioning as a home office, studio, or gym. This year-round oasis in the award-winning San Marino school district is near Lacey Park, offering tennis courts, walking paths, and a playground. For those looking for peace and beauty, this home is an artful experience that will inspire and enchant your senses. Let your imagination run wild.
Recently renovated by award-winning South Pasadena-based architect Susan Masterman, quality is present in every detail. The home’s facade features thick plaster walls with soft edges, the mark of traditional hand-troweling methods, gracious lines, period windows, French glass doors, and a classic Spanish red tile roof. Inside, grand in scale and design, light pours in through floor-to-ceiling custom Douglas Fir windows and doors that open to a stunning interior brick courtyard shaded in the summer by two robust non-fruiting pecan trees–—a perfect venue for entertaining and tete-a-tete al fresco dining. The southern and western exterior windows and French doors offer views of the green gardens and soaring Jacaranda trees. Inside, white-oak and original brick hallways gracefully connect the shared spaces. The cook’s kitchen boasts Wolf and Sub-Zero appliances, dual Viking ovens, a six-burner Viking stove top, American Standard pot filler and faucets, warming oven and hand-forged brass hardware by Altadena artisan Ben Pruskin designed specifically for the custom wood cabinets. A professional Julien sink with built-in draining board, Caesarstone marble countertops, and a grand-sized island with a second sink, chic MUUTO pendant lighting and abundant storage completes the picture of luxury and elegance. The kitchen is supported by a shelf-lined walk-in pantry with natural light and stone prep counter. Neighboring is a dining nook and a Subzero stainless steel, temperature-controlled wine storage refrigerator and built-in Subzero fridge and freezer.
Additionally, there is a formal dining room with built-in shelving, original dental molding, brick floors, gracious shutters, a working fireplace and a hidden bar with a copper faucet, bar sink and lit shelving. The living area is spacious and dramatic, with high ceilings and expansive walls beckoning gallery-style art. A refurbished and newly designed white plaster fireplace with a gray slate hearth adds warmth while built-in shelving awaits a well-worn book collection. The family room with it’s beautiful built-in media center, and surround sound built-in speakers is an additional peaceful retreat that opens to an expansive brick patio and the front gardens. A gracious studio/office includes another working fireplace and reading nook—a perfect work-from-home escape.
Each ensuite bedroom provides unique design elements. The primary suite offers French doors that flow seamlessly to the garden, a fourth working fireplace and a chic stone bathroom with a spacious dressing area. Enjoy a two-car carport, as well as a repurposed climatized 2-car attached garage, presently functioning as a home office, studio, or gym. This year-round oasis in the award-winning San Marino school district is near Lacey Park, offering tennis courts, walking paths, and a playground. For those looking for peace and beauty, this home is an artful experience that will inspire and enchant your senses. Let your imagination run wild.
Agent Information

Property Specifics
Property Type:
Single-Family
Estimated Sq. Foot:
5,221
Lot Size:
1.04 ac.
Price per Sq. Foot:
$1,073
Building Stories:
1
MLS ID:
a0U3q00000woXusEAE
Amenities
central
forced air
pool in ground
fireplace master retreat
fireplace living room
fireplace master bedroom
fireplace family room
fireplace dining
fireplace gas and wood
Views & Exposures
Landscape
Location & Transportation
Other Property Information
Summary
General Information
- Year Built: 1931
- Architectural Style: Spanish Colonial
Interior and Exterior Features
Interior Features
- Living Area: 5,221 sq. ft.
- Total Bedrooms: 4
- Full Bathrooms: 6
- Fireplace: Fireplace Dining, Fireplace Family Room, Fireplace Gas and Wood, Fireplace Living room, Fireplace Master Bedroom, Fireplace Master Retreat
- Total Fireplaces: 4
Exterior Features
- Exterior Features: 1-Flat Acre of Lush Gardens
- View: Landscape
Pool/Spa
- Pool Features: Pool In Ground
Structure
- Building Features: Spanish Colonial estate, Single level, 4BR, 6BA, 1-Flat Acre of Lush Gardens, Custom Renovation Throughout, Historic Meets Mid-Century
- Stories: 1
Property Information
Lot Information
- Lot Size: 1.04 ac.
Utilities
- Cooling: Central
- Heating: Forced Air
Estimated Monthly Payments
Monthly Total
$26,860
Monthly Taxes
N/A
Interest
6.00%
Down Payment
20.00%
Mortgage Calculator
Monthly Mortgage Cost
$26,860
Monthly Charges
$0
Total Monthly Payment
$26,860
Calculation based on:
Price:
$5,600,000
Charges:
$0
* Additional charges may apply
Similar Listings
All information is deemed reliable but not guaranteed. Copyright 2024 The Agency. All rights reserved.
Last checked: Apr 26, 2024, 10:13 AM UTC
