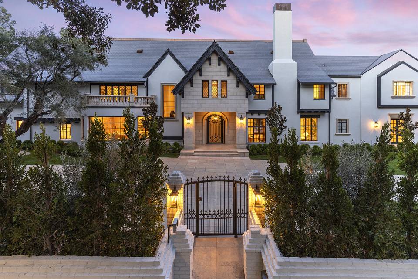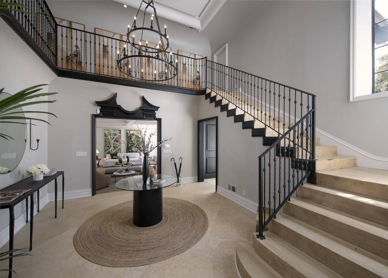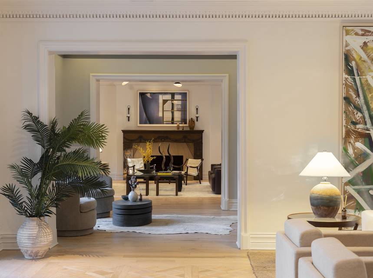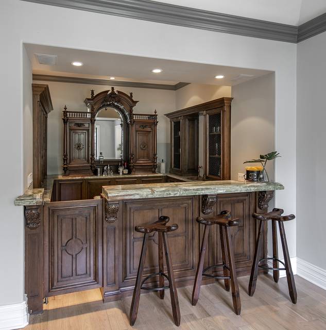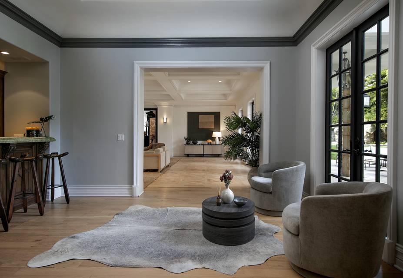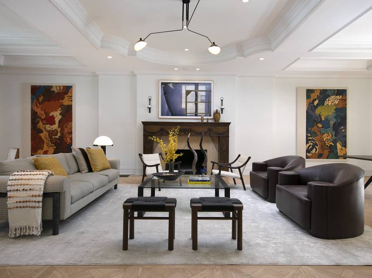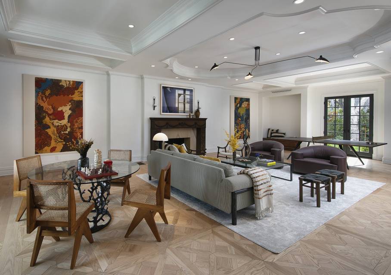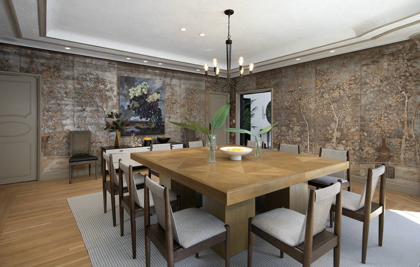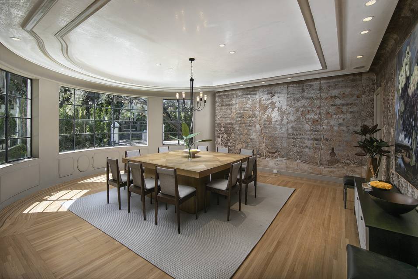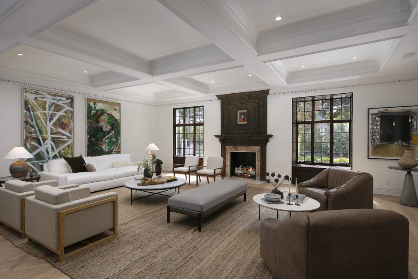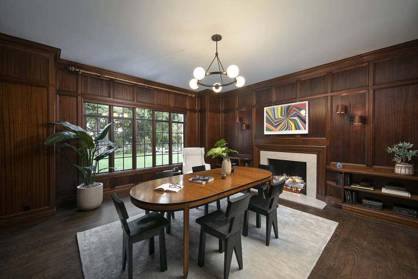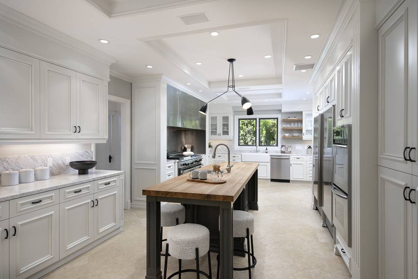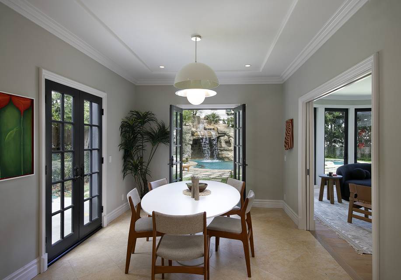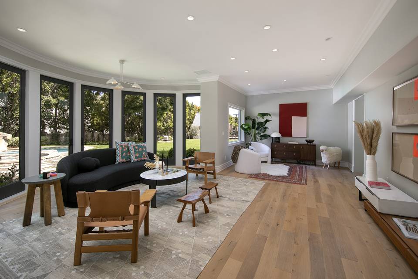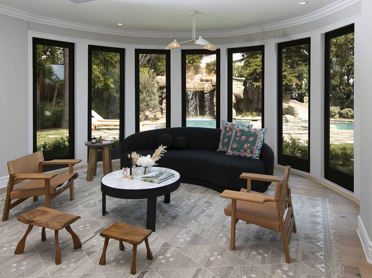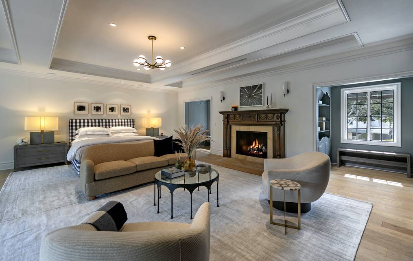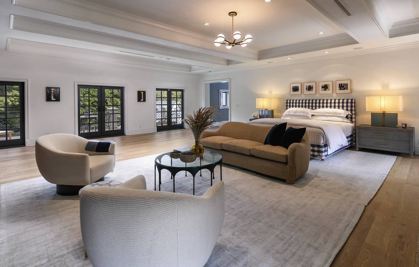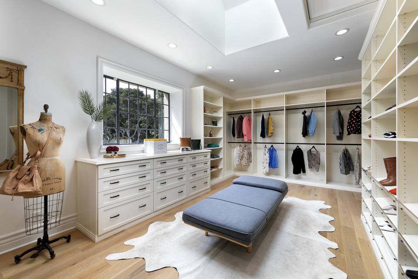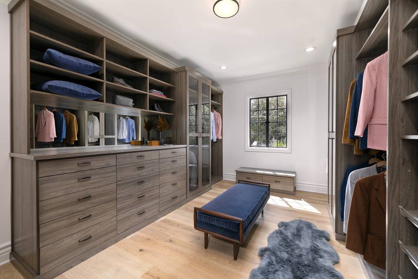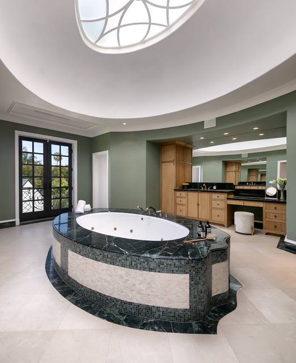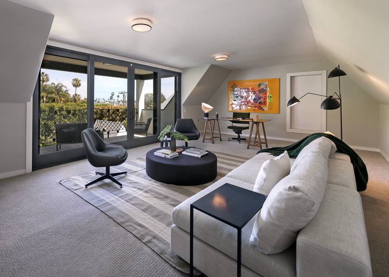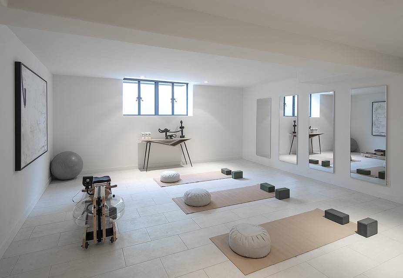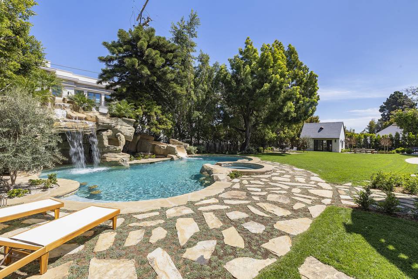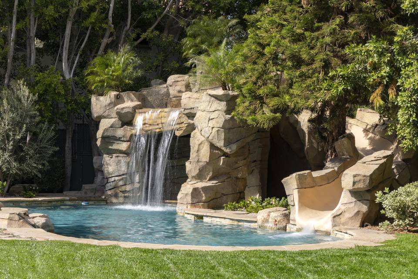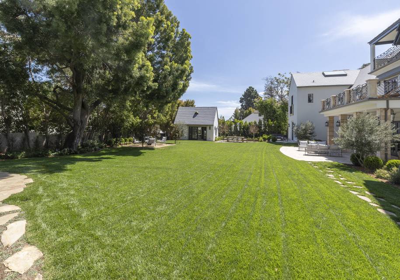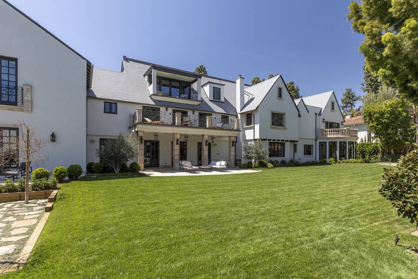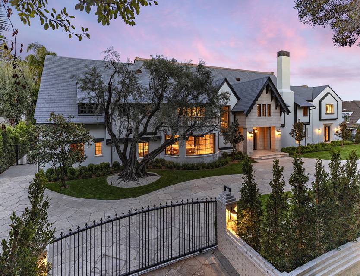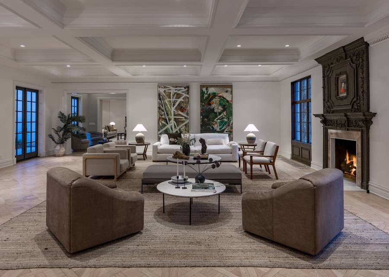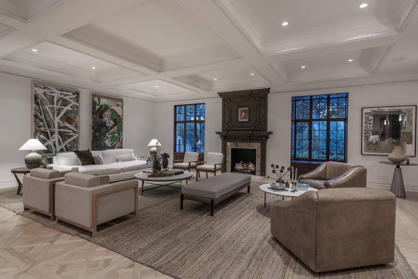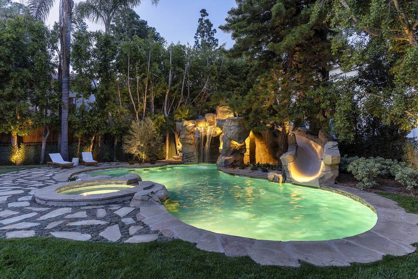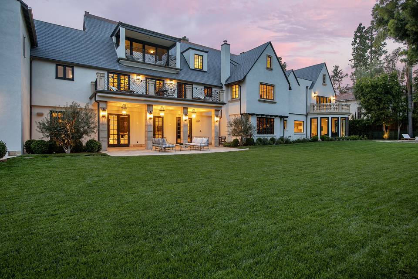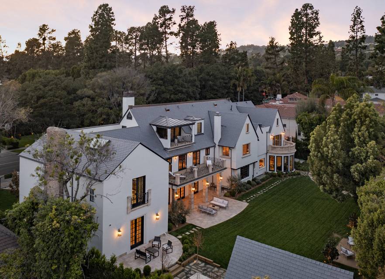

910 N Rexford Drive
Beverly Hills, CA 90210
sold
Last Listed Price
$19,950,000
Property Type
Single-Family
Beds
8
Baths
10
Property Description
An exclusive Beverly Hills estate north of Sunset Boulevard, 910 N. Rexford Drive is an entertainer’s dream with exquisitely crafted design details and a stunning outdoor oasis. This gated estate is a spectacle to behold: gorgeous grounds beckon a life outdoors, and elegant interiors curate ease and sophistication. With eight bedrooms, ten bathrooms, a guest house, and a sprawling 10,000-square-foot floor plan, enjoy the space to create the life of your dreams in an ideal location.
Featuring stonework and black trim, the facade of the home is elegant and refined. Enter through the curved, intricate wrought-iron doorway into the grand foyer, where a chandelier hangs above. Lounge in the formal living room near the fireplace, where coffered ceilings hang overhead, or entertain at the bar area with wood built-ins. Spend time with family in the extra living area/playroom, which includes a secret entrance to a safe room/panic room that could be used as a wine cellar.
French doors open to the backyard, which is a paradise with a pool, water slide, waterfall, spa, and stone patio surrounded by a sprawling lawn and lush greenery. Across the expansive property, enjoy many areas to dine, lounge, and entertain. Pristine landscaping and tall, mature trees line the estate. It’s a private wonderland that will cease to enchant and inspire.
The formal dining room includes custom-painted wallpaper and a curved wall of windows looking out to the yard. The library room features beautiful wood walls, a fireplace, and built-in shelving. Down the corridor, enter the casual living room, with an informal dining area next to it, leading to the large kitchen.
The kitchen is expansive with a long butcher block island, American Range double range and oven, an oversized Sub-Zero refrigerator with French doors, and a breakfast nook. Floor-to-ceiling cabinetry provides ample storage space and marble counters glisten.
On the second level, the primary suite is at the top of the stairs. With two huge, custom, walk-in closets, an expansive patio, and a spa-like bathroom with a soaking tub underneath a huge skylight, a shower, and double vanity, the suite is a stunning, private retreat. Stone details exude luxury, and French doors lead to another balcony. Each additional bedroom offers its own unique details, including custom shelving, balconies, and garden views.
With four levels, a fitness room, detached guest home, six fireplaces, a large laundry room, and staff quarters, this home has abundant space and amenities—everything you need is at your fingertips. Fine dining and shopping are nearby on Rodeo Drive and opportunities for recreation abound at the Los Angeles Country Club and Franklin Canyon. For those looking to live an extraordinary life amidst incredible beauty, welcome to your own private universe in the heart of Beverly Hills.
Featuring stonework and black trim, the facade of the home is elegant and refined. Enter through the curved, intricate wrought-iron doorway into the grand foyer, where a chandelier hangs above. Lounge in the formal living room near the fireplace, where coffered ceilings hang overhead, or entertain at the bar area with wood built-ins. Spend time with family in the extra living area/playroom, which includes a secret entrance to a safe room/panic room that could be used as a wine cellar.
French doors open to the backyard, which is a paradise with a pool, water slide, waterfall, spa, and stone patio surrounded by a sprawling lawn and lush greenery. Across the expansive property, enjoy many areas to dine, lounge, and entertain. Pristine landscaping and tall, mature trees line the estate. It’s a private wonderland that will cease to enchant and inspire.
The formal dining room includes custom-painted wallpaper and a curved wall of windows looking out to the yard. The library room features beautiful wood walls, a fireplace, and built-in shelving. Down the corridor, enter the casual living room, with an informal dining area next to it, leading to the large kitchen.
The kitchen is expansive with a long butcher block island, American Range double range and oven, an oversized Sub-Zero refrigerator with French doors, and a breakfast nook. Floor-to-ceiling cabinetry provides ample storage space and marble counters glisten.
On the second level, the primary suite is at the top of the stairs. With two huge, custom, walk-in closets, an expansive patio, and a spa-like bathroom with a soaking tub underneath a huge skylight, a shower, and double vanity, the suite is a stunning, private retreat. Stone details exude luxury, and French doors lead to another balcony. Each additional bedroom offers its own unique details, including custom shelving, balconies, and garden views.
With four levels, a fitness room, detached guest home, six fireplaces, a large laundry room, and staff quarters, this home has abundant space and amenities—everything you need is at your fingertips. Fine dining and shopping are nearby on Rodeo Drive and opportunities for recreation abound at the Los Angeles Country Club and Franklin Canyon. For those looking to live an extraordinary life amidst incredible beauty, welcome to your own private universe in the heart of Beverly Hills.
Agent Information
Property Specifics
Property Type:
Single-Family
Estimated Sq. Foot:
12,589
Lot Size:
0.56 ac.
Price per Sq. Foot:
$1,585
Building Stories:
2
MLS ID:
a0U3q00000v2CxiEAE
Amenities
central
gated
parking driveway
pool private
fireplace living room
parking gated
fireplace master bedroom
fireplace family room
maids yes
fireplace guest house
fireplace library
fireplace game room
pool with water slide and spa
Views & Exposures
CityTree TopTrees/Woods
Location & Transportation
Other Property Information
Summary
General Information
- Year Built: 1930
- Architectural Style: Tudor
Parking
- Total Parking Spaces: 1
- Parking Features: Parking Driveway, Parking Gated
Interior and Exterior Features
Interior Features
- Living Area: 0.29 ac.
- Total Bedrooms: 8
- Full Bathrooms: 10
- Fireplace: Fireplace Family Room, Fireplace Game Room, Fireplace Guest House, Fireplace Library, Fireplace Living room, Fireplace Master Bedroom
- Total Fireplaces: 6
Exterior Features
- Exterior Features: Detached Guest House, Tennis None
- View: City, Tree Top, Trees/Woods
- Security Features: Gated
Pool/Spa
- Pool Features: Pool with water slide and spa, Pool Private
- Spa: Hot Tub, Private
Structure
- Building Features: Prime Beverly Hills Location, Detached Guest House, Staff Quarters
- Stories: 2
- Door Features: French doors
Property Information
Lot Information
- Lot Size: 0.56 ac.
Utilities
- Cooling: Central
- Heating: Central
Estimated Monthly Payments
Monthly Total
$95,688
Monthly Taxes
N/A
Interest
6.00%
Down Payment
20.00%
Mortgage Calculator
Monthly Mortgage Cost
$95,688
Monthly Charges
$0
Total Monthly Payment
$95,688
Calculation based on:
Price:
$19,950,000
Charges:
$0
* Additional charges may apply
Similar Listings
All information is deemed reliable but not guaranteed. Copyright 2024 The Agency. All rights reserved.
Last checked: Apr 28, 2024, 10:15 AM UTC

