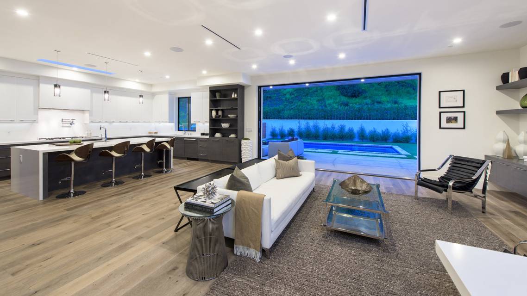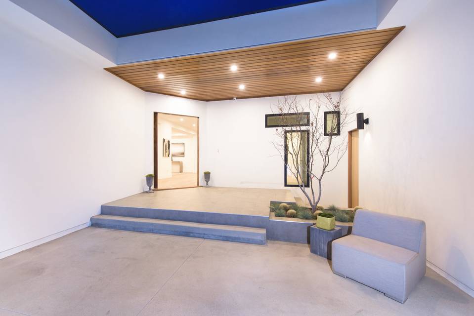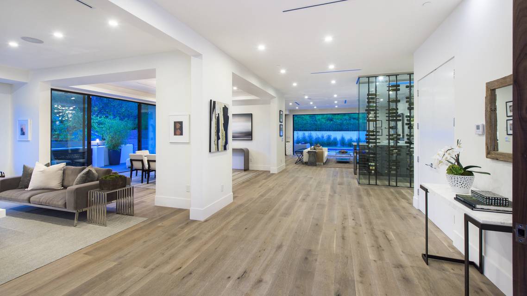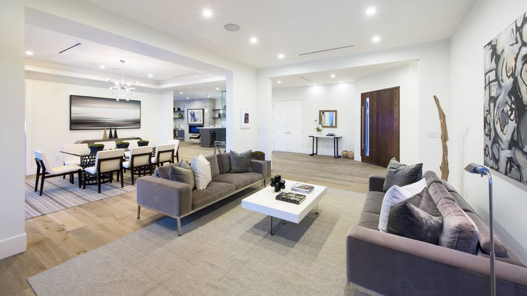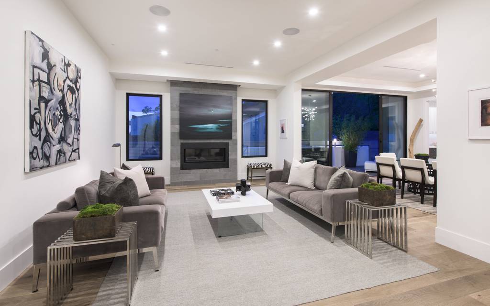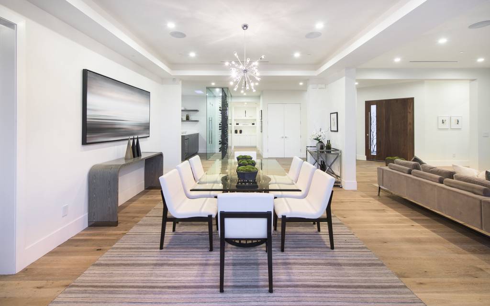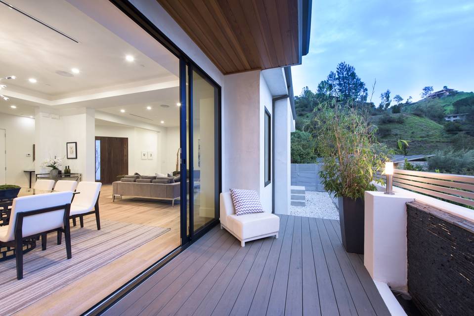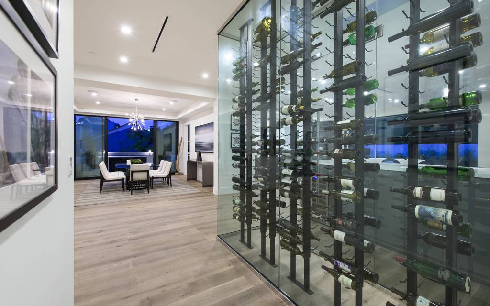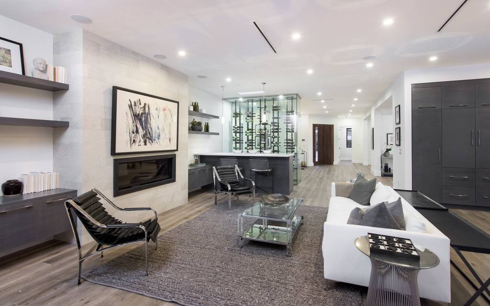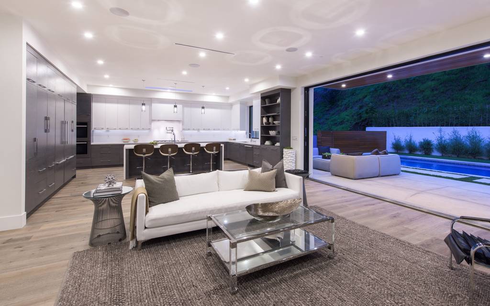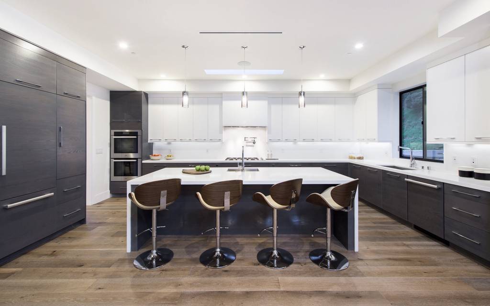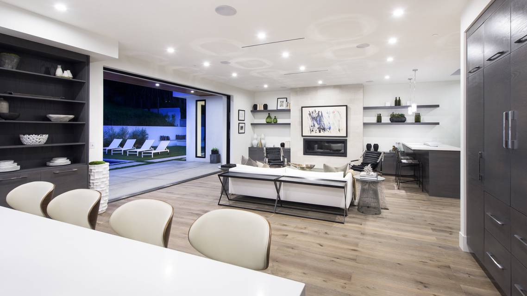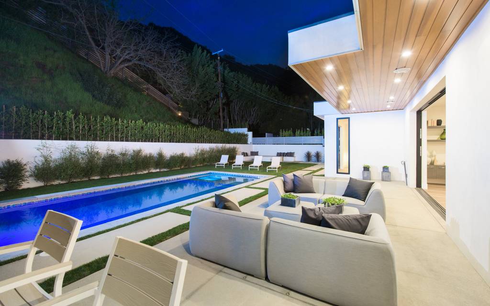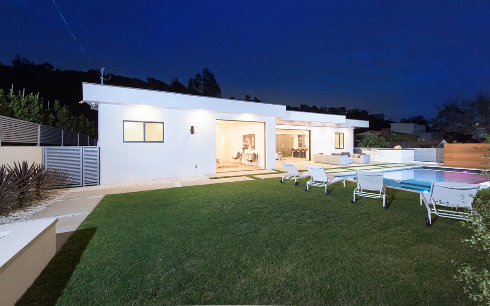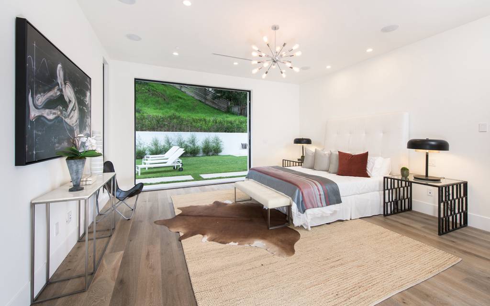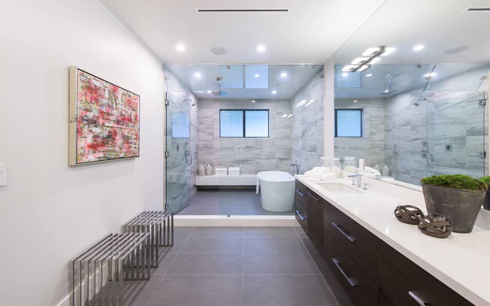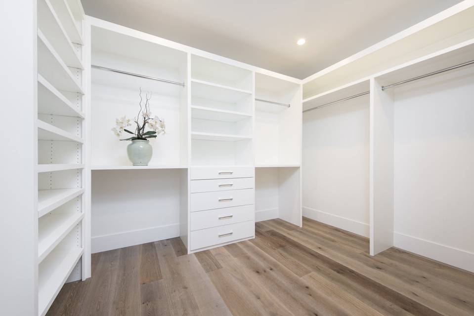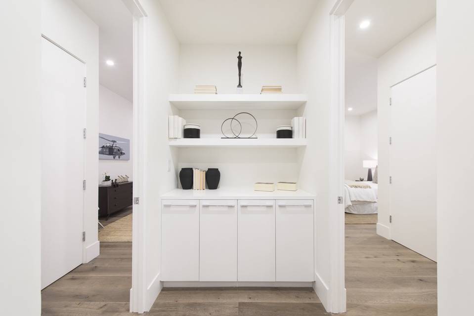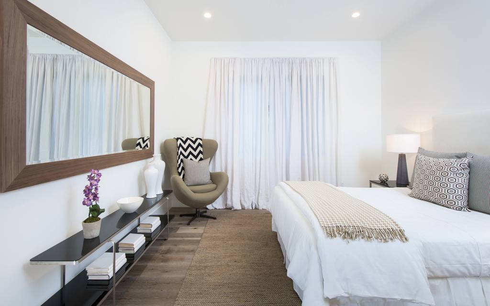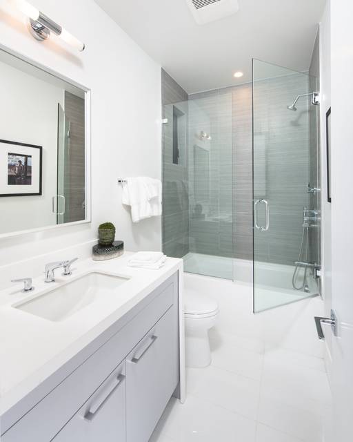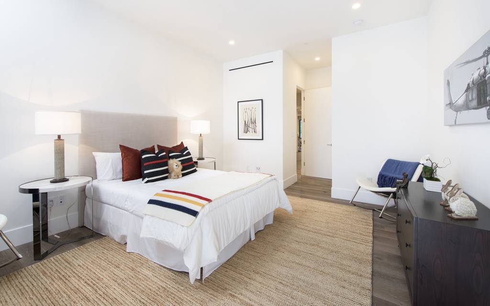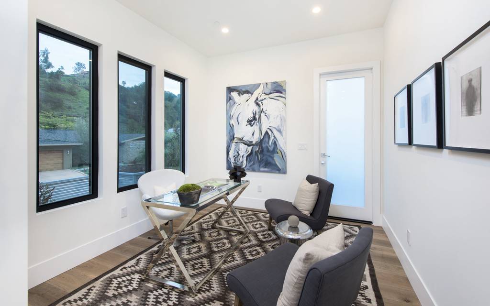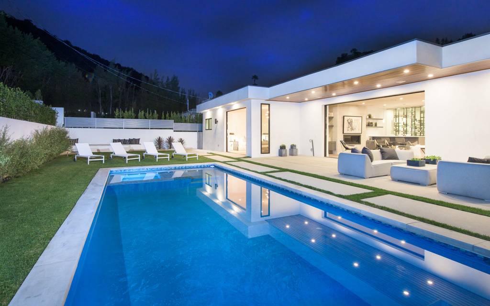

1709 San Ysidro Drive
Beverly Hills, CA 90210
sold
Last Listed Price
$3,995,000
Property Type
Single-Family
Beds
4
Baths
5
Property Description
In the style of Nobu Malibu this contemporary home, built in 2016, offers both privacy and convenience along with sexiness and warmth. With an open floor plan of excellent scale and proportions, each room flows effortlessly making this a spectacular entertainer's house. A spacious kitchen outfitted with crisp cabinetry and Miele appliances is the heart of the home with an abundance of space to cook and entertain, or to relax on a night in. Gorgeous Fleetwood doors allow the family room and bar area to be both indoor/outdoor and the perfect place to display art, wine, and worldly treasures. With just over 4,000 square feet of living space, the master suite with spa-like bath is located off its own wing facing the backyard, while three additional en-suite bedrooms can be found on the other end of the home. Outside by the large grassy yard lounge by the pool, cozy up by the fire pit, or BBQ in the outdoor kitchen. 1709 San Ysidro is a private sanctuary yet just minutes from the Beverly Hills Hotel.
Agent Information
Property Specifics
Property Type:
Single-Family
Estimated Sq. Foot:
3,738
Lot Size:
0.27 ac.
Price per Sq. Foot:
$1,069
Building Stories:
1
MLS ID:
a0U3100000fkwcDEAQ
Amenities
central
smoke detector
pool heated
parking on street
parking driveway
pool in ground
pool private
fireplace living room
exterior security lights
fireplace family room
fireplace fire pit
fireplace exterior
maids y
swimming pool & fire pit
Views & Exposures
HillsPoolTree Top
Location & Transportation
Other Property Information
Summary
General Information
- Year Built: 1956
- Architectural Style: Modern
Parking
- Total Parking Spaces: 4
- Parking Features: Parking Driveway, Parking Garage - 2 Car, Parking On Street
Interior and Exterior Features
Interior Features
- Interior Features: Four private en-suite bedrooms, Outdoor kitchen
- Living Area: 3,738 sq. ft.
- Total Bedrooms: 4
- Full Bathrooms: 5
- Fireplace: Fireplace Exterior, Fireplace Family Room, Fireplace Fire Pit, Fireplace Living room
- Total Fireplaces: 3
Exterior Features
- Exterior Features: Tennis None
- View: Hills, Pool, Tree Top
- Security Features: Exterior Security Lights, Smoke Detector
Pool/Spa
- Pool Features: Swimming pool & Fire pit, Pool Heated, Pool In Ground, Pool Private
Structure
- Building Features: Indoor/outdoor living, Miele Appliances
- Stories: 1
- Total Stories: 1
Property Information
Lot Information
- Lot Size: 0.27 ac.
Utilities
- Cooling: Central
- Heating: Central
Estimated Monthly Payments
Monthly Total
$19,162
Monthly Taxes
N/A
Interest
6.00%
Down Payment
20.00%
Mortgage Calculator
Monthly Mortgage Cost
$19,162
Monthly Charges
$0
Total Monthly Payment
$19,162
Calculation based on:
Price:
$3,995,000
Charges:
$0
* Additional charges may apply
Similar Listings
All information is deemed reliable but not guaranteed. Copyright 2024 The Agency. All rights reserved.
Last checked: May 8, 2024, 5:37 PM UTC
