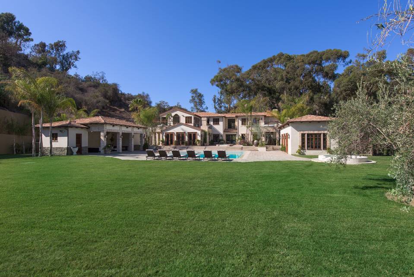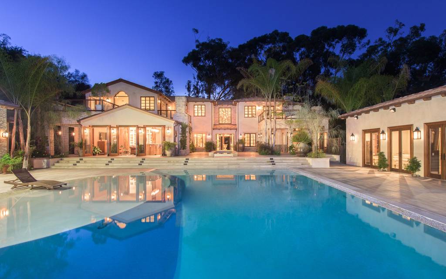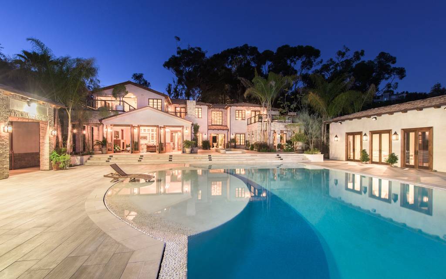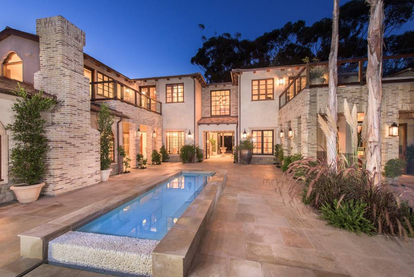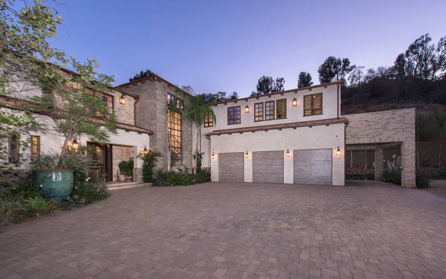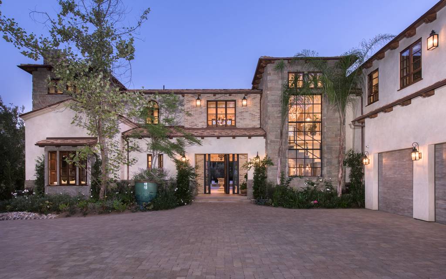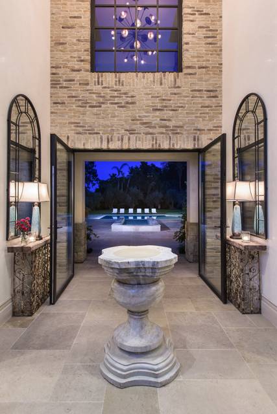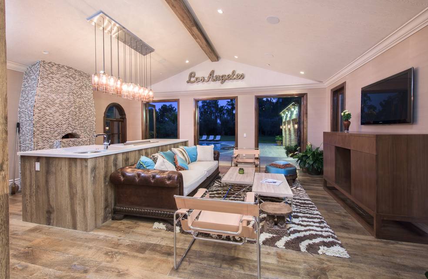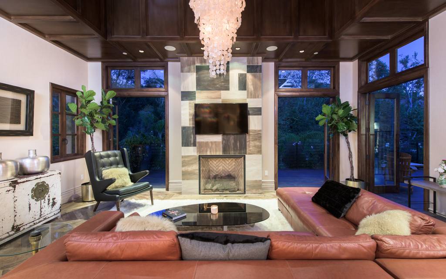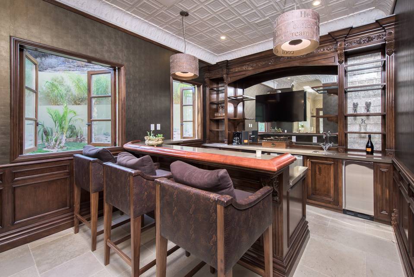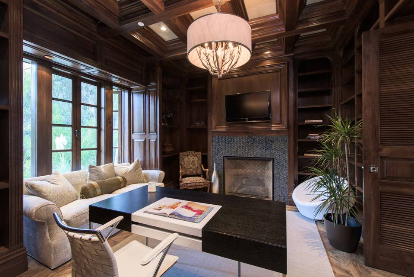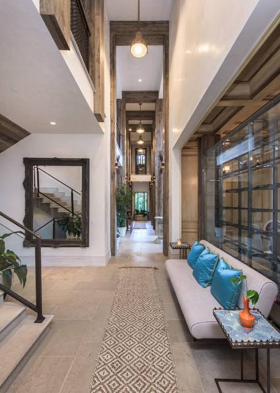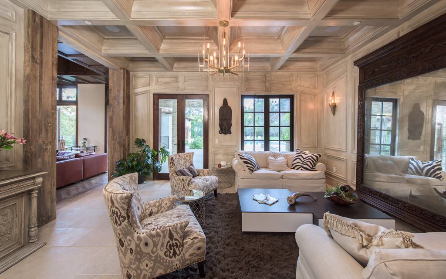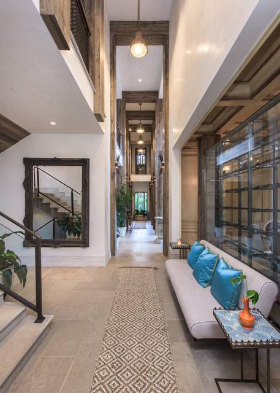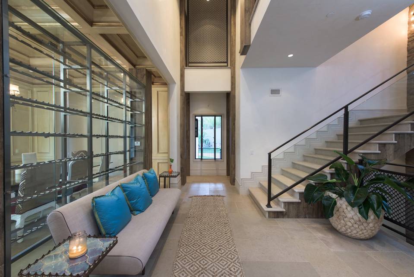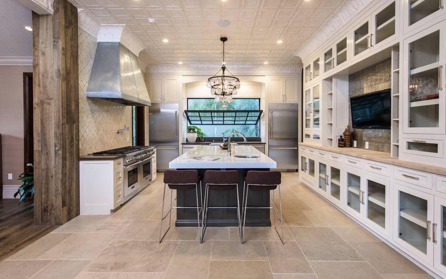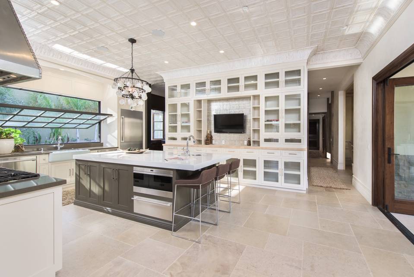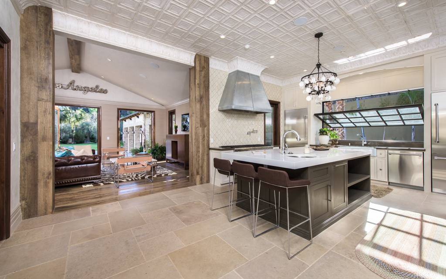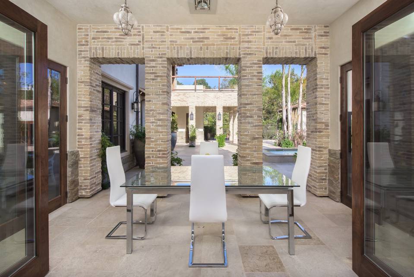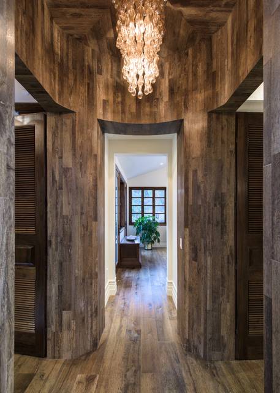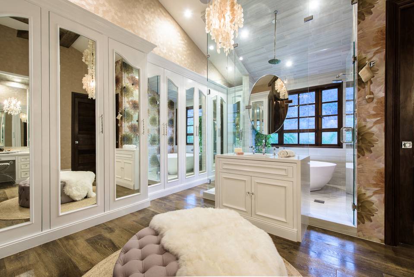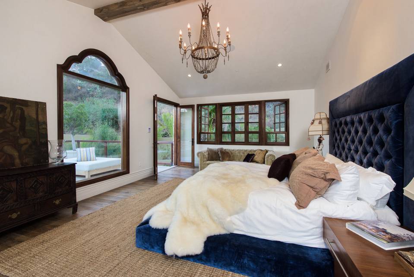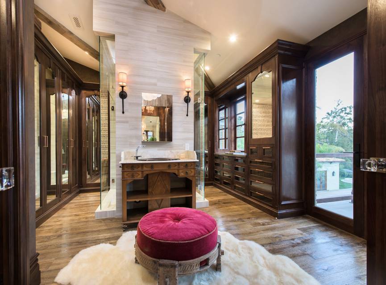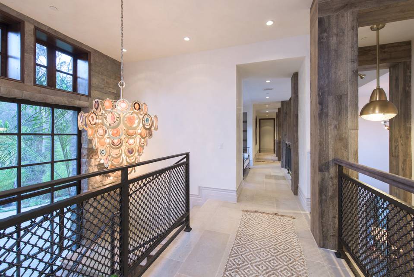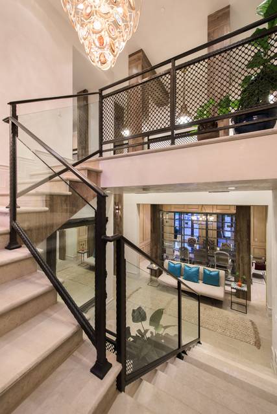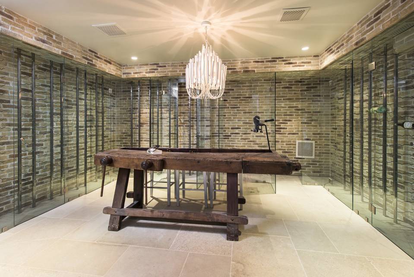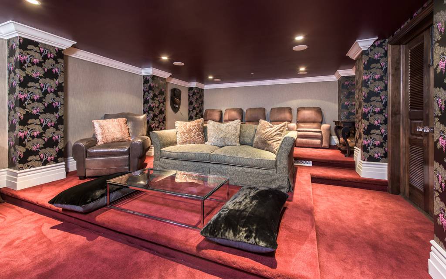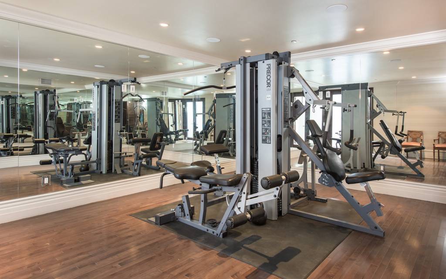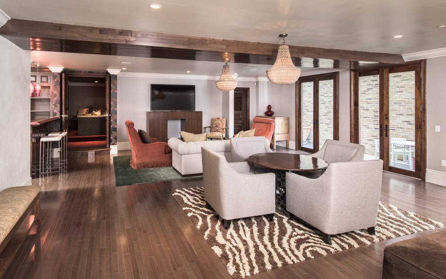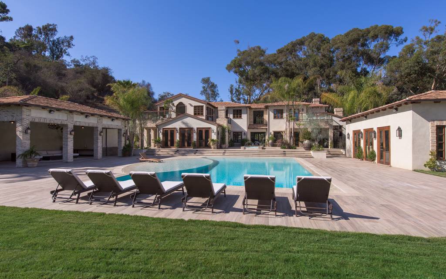

1135 Rivas Canyon Road
Pacific Palisades, CA 90272
sold
Last Listed Price
$21,500,000
Property Type
Single-Family
Beds
8
Baths
12
Property Description
Nestled at the top of the prestigious private enclave of Pacific Palisades known as Rivas Canyon, this long-awaited new construction presents an oasis of serenity, luxury, and unwavering attention to the finest of details. Resting on 3.4 magnificent, lush canyon acres, a gated stone motor court leads to a contemporary Mediterranean three-story home with traditional accents and sophisticated finishes.
Enter through the antique Portuguese front door to the grand double-height hall artfully displaying a wall of glass-enclosed wine racks. In classic Palladian architectural arrangement, to the east wing, a formal living room with coffered ceilings and elegant light fixtures is adjoined by a den featuring a series of French doors to the backyard deck, fireplace and a shimmering capiz chandelier at the center. A nearby study boasts rich walnut paneling, a coffered ceiling and a fireplace all illuminated by warm, natural light through floor-to-ceiling windows.
A grand hallway toward the west wing leads to a formal dining room tucked behind a glass wall of wine racks with views of the verdant grounds. The spacious gourmet chef’s kitchen with a large island, exclusive Porto Bella cabinets, and top-of-the-line stainless steel appliances borders a parlor outfitted with a cigar quality exhaust system, hand-carved wood moulding and cozy bar seating, perfect for pre-dinner drinks. Beyond the kitchen, a large family room furnished with a stone pizza oven and teppanyaki grill offers additional dining and entertaining possibilities.
Upstairs holds five bedrooms, including one that may double as a gym or office with a large balcony and three en-suite guest rooms, one of which has its own oversized balcony. The sumptuous master suite features a large private sun deck overlooking the grounds and dual master bathrooms, ‘his’ with french doors to a private balcony, and ‘hers’ with a dressing room holding 50 linear feet of closet space. From the Japanese soaking tubs to the rustic wood-beamed ceilings and delicate light fixtures, no detail is spared in creating luxurious and tranquil living quarters.
A lower level of recreational amenities includes a plush home theater with stadium seating, adjoining cocktail lounge, game room, a gym with a full bathroom, and wine tasting room and cellar that may house up to 3000 bottles of wine.
Embracing seamless indoor-outdoor California living, French doors along the home’s main level open to the sprawling resort-like grounds. Outside, a zero edge beach entry pool is the centerpiece of the sweeping deck featuring covered loggias, a spa, and al fresco dining spaces surrounded by an expansive lawn and beautifully manicured landscaping with century-old olive trees. A state-of-the-art LID catch basin to treat and recycle water ensures an eco-conscious system that supports these gorgeous natural surroundings. A nearby guest casita holding two en-suite bedrooms as well as a dry and steam sauna offers private guest quarters with French doors to the pool deck.
In addition to its extraordinary amenities and stunning bespoke design, the property has been deemed equestrian with horse lovers able to enjoy direct access to Will Rogers State Park and Polo Club. Surrounding hiking trails, and only minutes from Palisades Village and the beach, this exquisite property offers not only a home, but a complete coastal dream lifestyle.
Enter through the antique Portuguese front door to the grand double-height hall artfully displaying a wall of glass-enclosed wine racks. In classic Palladian architectural arrangement, to the east wing, a formal living room with coffered ceilings and elegant light fixtures is adjoined by a den featuring a series of French doors to the backyard deck, fireplace and a shimmering capiz chandelier at the center. A nearby study boasts rich walnut paneling, a coffered ceiling and a fireplace all illuminated by warm, natural light through floor-to-ceiling windows.
A grand hallway toward the west wing leads to a formal dining room tucked behind a glass wall of wine racks with views of the verdant grounds. The spacious gourmet chef’s kitchen with a large island, exclusive Porto Bella cabinets, and top-of-the-line stainless steel appliances borders a parlor outfitted with a cigar quality exhaust system, hand-carved wood moulding and cozy bar seating, perfect for pre-dinner drinks. Beyond the kitchen, a large family room furnished with a stone pizza oven and teppanyaki grill offers additional dining and entertaining possibilities.
Upstairs holds five bedrooms, including one that may double as a gym or office with a large balcony and three en-suite guest rooms, one of which has its own oversized balcony. The sumptuous master suite features a large private sun deck overlooking the grounds and dual master bathrooms, ‘his’ with french doors to a private balcony, and ‘hers’ with a dressing room holding 50 linear feet of closet space. From the Japanese soaking tubs to the rustic wood-beamed ceilings and delicate light fixtures, no detail is spared in creating luxurious and tranquil living quarters.
A lower level of recreational amenities includes a plush home theater with stadium seating, adjoining cocktail lounge, game room, a gym with a full bathroom, and wine tasting room and cellar that may house up to 3000 bottles of wine.
Embracing seamless indoor-outdoor California living, French doors along the home’s main level open to the sprawling resort-like grounds. Outside, a zero edge beach entry pool is the centerpiece of the sweeping deck featuring covered loggias, a spa, and al fresco dining spaces surrounded by an expansive lawn and beautifully manicured landscaping with century-old olive trees. A state-of-the-art LID catch basin to treat and recycle water ensures an eco-conscious system that supports these gorgeous natural surroundings. A nearby guest casita holding two en-suite bedrooms as well as a dry and steam sauna offers private guest quarters with French doors to the pool deck.
In addition to its extraordinary amenities and stunning bespoke design, the property has been deemed equestrian with horse lovers able to enjoy direct access to Will Rogers State Park and Polo Club. Surrounding hiking trails, and only minutes from Palisades Village and the beach, this exquisite property offers not only a home, but a complete coastal dream lifestyle.
Agent Information
Outside Listing Agent
Outside Listing Agent
Property Specifics
Property Type:
Single-Family
Estimated Sq. Foot:
14,392
Lot Size:
4.72 ac.
Price per Sq. Foot:
$1,494
Building Stories:
3
MLS ID:
a0U3100000baIQIEA2
Amenities
pool and spa
Location & Transportation
Other Property Information
Summary
General Information
- Year Built: 2015
- Architectural Style: Contemporary
Interior and Exterior Features
Interior Features
- Interior Features: 8 BEDROOMS, WINE TASTING CELLAR
- Living Area: 0.33 ac.
- Total Bedrooms: 8
- Full Bathrooms: 12
Pool/Spa
- Pool Features: POOL AND SPA
Structure
- Building Features: 2 BD/2 BA GUESTHOUSE, 12 BATHROOMS
- Stories: 3
Property Information
Lot Information
- Lot Size: 4.72 ac.
Utilities
- Cooling: Yes
- Heating: Yes
Estimated Monthly Payments
Monthly Total
$103,123
Monthly Taxes
N/A
Interest
6.00%
Down Payment
20.00%
Mortgage Calculator
Monthly Mortgage Cost
$103,123
Monthly Charges
$0
Total Monthly Payment
$103,123
Calculation based on:
Price:
$21,500,000
Charges:
$0
* Additional charges may apply
Similar Listings
All information is deemed reliable but not guaranteed. Copyright 2024 The Agency. All rights reserved.
Last checked: Apr 27, 2024, 10:04 PM UTC
