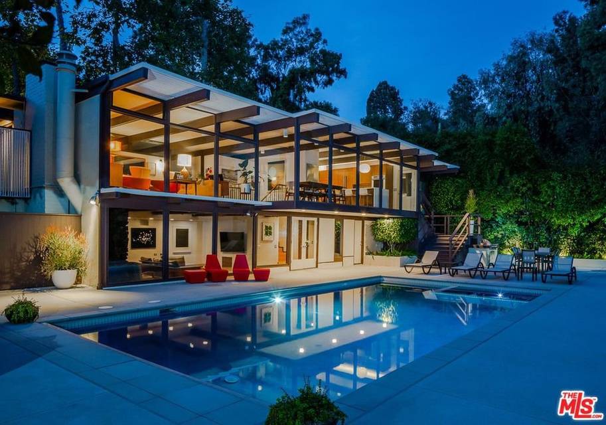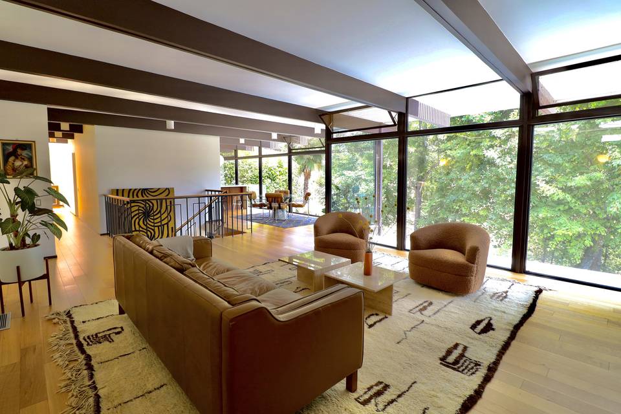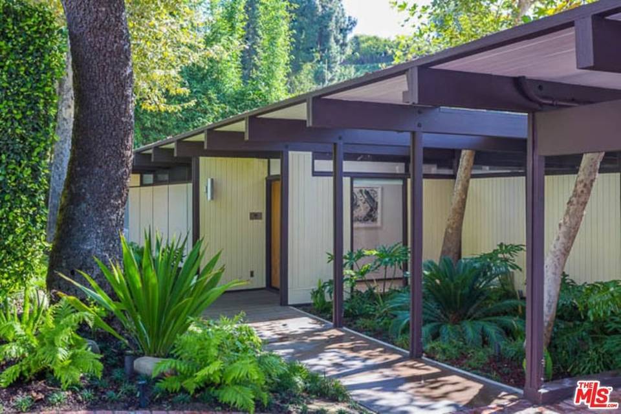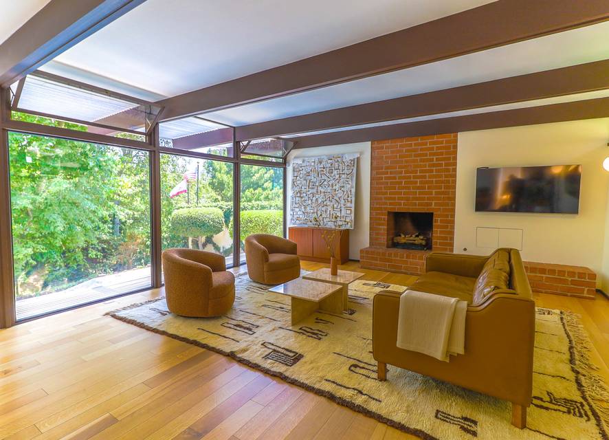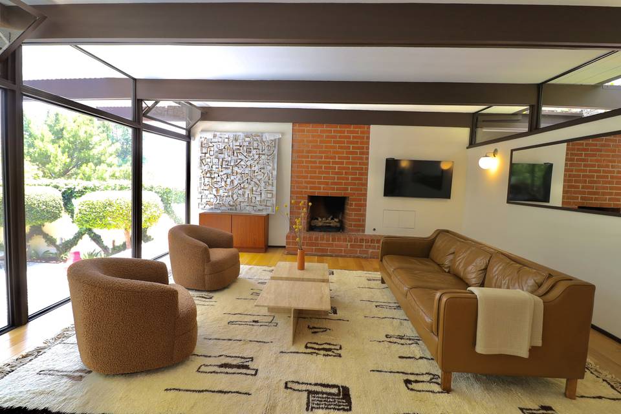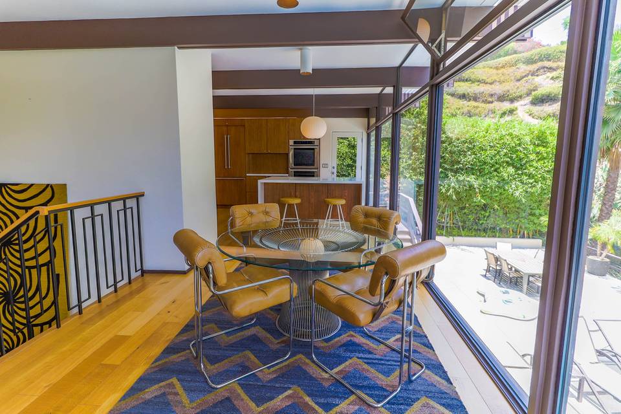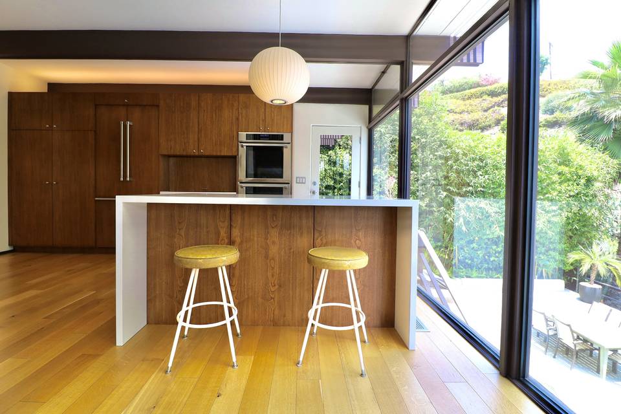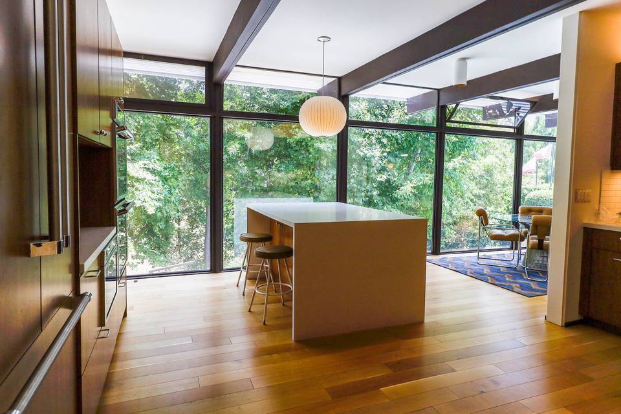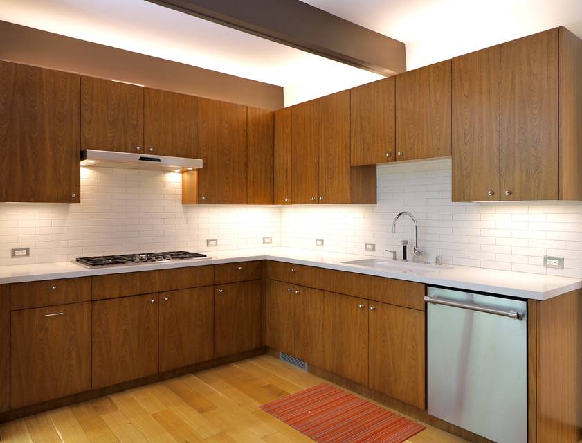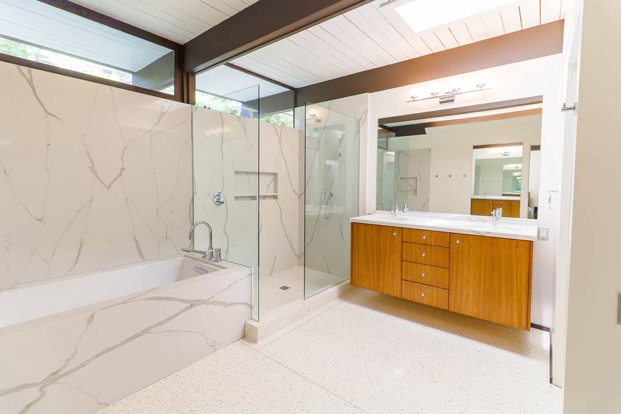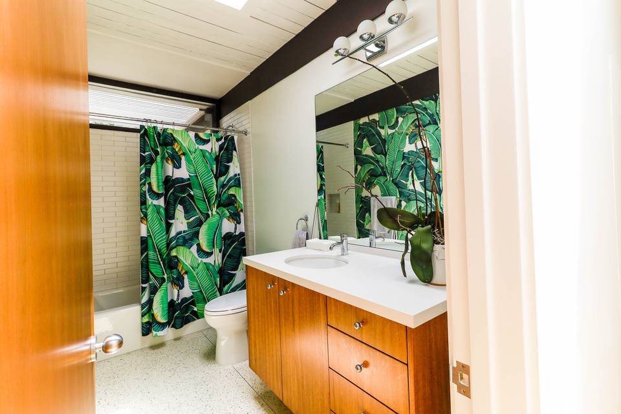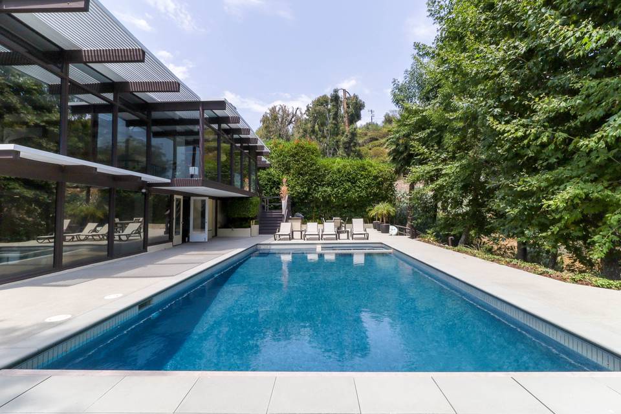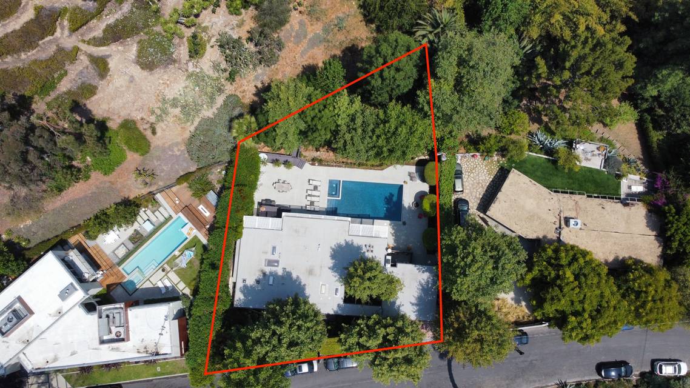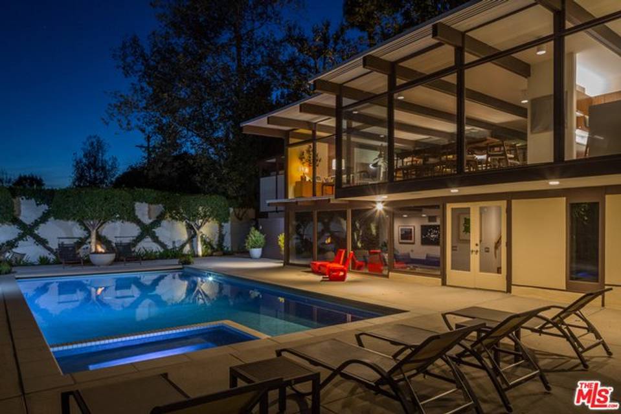

12314 Rochedale Lane
Crestwood Hills, Los Angeles, CA 90049
rented
Rented Price
$25,000
Property Type
Single-Family
Beds
3
Baths
3
Property Description
A stunning midcentury home designed by Architect Carleton Winslow Jr., this ultra-private oasis is tucked away among the tall sycamore trees in Brentwood’s Crestwood Hills neighborhood. Surrounded by lush, mature landscaping, the three-bedroom, three-bath, 2,400-square-foot home provides a private, idyllic work-from-home location, showcasing open, airy, fully furnished interiors bathed in natural light from skylights and floor-to-ceiling window walls.
Pass through the front door to the living room with a classic brick fireplace, hardwood floors and panoramic leafy vistas of the pool terrace below and pocket views over the treetops to the Pacific Ocean and Catalina Island beyond. The living room segues to the new chef’s kitchen with a dining area, island, breakfast bar and new stainless steel appliances. Three bedrooms are situated on the main floor, including the garden-view primary suite with ample closets, built-ins, ensuite bath and Carrera marble shower and tub.
Downstairs, find a second entertaining space with the home’s spectacular design centerpiece, a hand-laid, natural stone accent wall and fireplace, a pool bathroom and a fully equipped laundry room. Private and serene, the adjacent pool terrace features a deep 20’x40’ pool, heated spa, built-in BBQ and expansive terrace for lounging, dining and entertaining. Steps lead to a private, wooded area below with an additional structure that may serve as a children’s playhouse.
With carport parking for two cars, the home offers a quiet escape among the trees as well as convenient access to Brentwood’s nearby shopping, dining, and the 405 freeway.
Pass through the front door to the living room with a classic brick fireplace, hardwood floors and panoramic leafy vistas of the pool terrace below and pocket views over the treetops to the Pacific Ocean and Catalina Island beyond. The living room segues to the new chef’s kitchen with a dining area, island, breakfast bar and new stainless steel appliances. Three bedrooms are situated on the main floor, including the garden-view primary suite with ample closets, built-ins, ensuite bath and Carrera marble shower and tub.
Downstairs, find a second entertaining space with the home’s spectacular design centerpiece, a hand-laid, natural stone accent wall and fireplace, a pool bathroom and a fully equipped laundry room. Private and serene, the adjacent pool terrace features a deep 20’x40’ pool, heated spa, built-in BBQ and expansive terrace for lounging, dining and entertaining. Steps lead to a private, wooded area below with an additional structure that may serve as a children’s playhouse.
With carport parking for two cars, the home offers a quiet escape among the trees as well as convenient access to Brentwood’s nearby shopping, dining, and the 405 freeway.
Agent Information

Property Specifics
Property Type:
Single-Family
Estimated Sq. Foot:
2,548
Lot Size:
0.26 ac.
Price per Sq. Foot:
$118
Building Stories:
2
MLS ID:
a0U3q00000v2hOYEAY
Amenities
parking
fireplace
floor to ceiling windows
central
carport
pool heated
pool private
fireplace living room
parking carport attached
fireplace den
Views & Exposures
CanyonOcean
Location & Transportation
Terms
Security Deposit: N/AMin Lease Term: N/AMax Lease Term: N/A
Other Property Information
Summary
General Information
- Year Built: 1956
- Architectural Style: Mid-Century
- Lease Term: Lease
Parking
- Total Parking Spaces: 2
- Parking Features: Parking Carport Attached
- Carport: Yes
- Attached Garage: Yes
Interior and Exterior Features
Interior Features
- Interior Features: Floor to ceiling windows
- Living Area: 2,548 sq. ft.
- Total Bedrooms: 3
- Full Bathrooms: 3
- Fireplace: Fireplace Den, Fireplace Living room
- Total Fireplaces: 2
Exterior Features
- Exterior Features: Tennis None
- Window Features: Floor to ceiling windows
- View: Canyon, Ocean
Pool/Spa
- Pool Features: Pool Heated, Pool Private
- Spa: Private
Structure
- Building Features: Carleton Winslow Jr. Design, Crestwood Hills neighborhood, Private and serene, Midcentury Design
- Stories: 2
Property Information
Lot Information
- Lot Size: 0.26 ac.
Utilities
- Cooling: Central
- Heating: Central
Similar Listings
All information is deemed reliable but not guaranteed. Copyright 2024 The Agency. All rights reserved.
Last checked: Apr 26, 2024, 4:04 AM UTC
